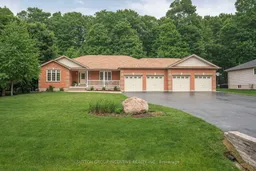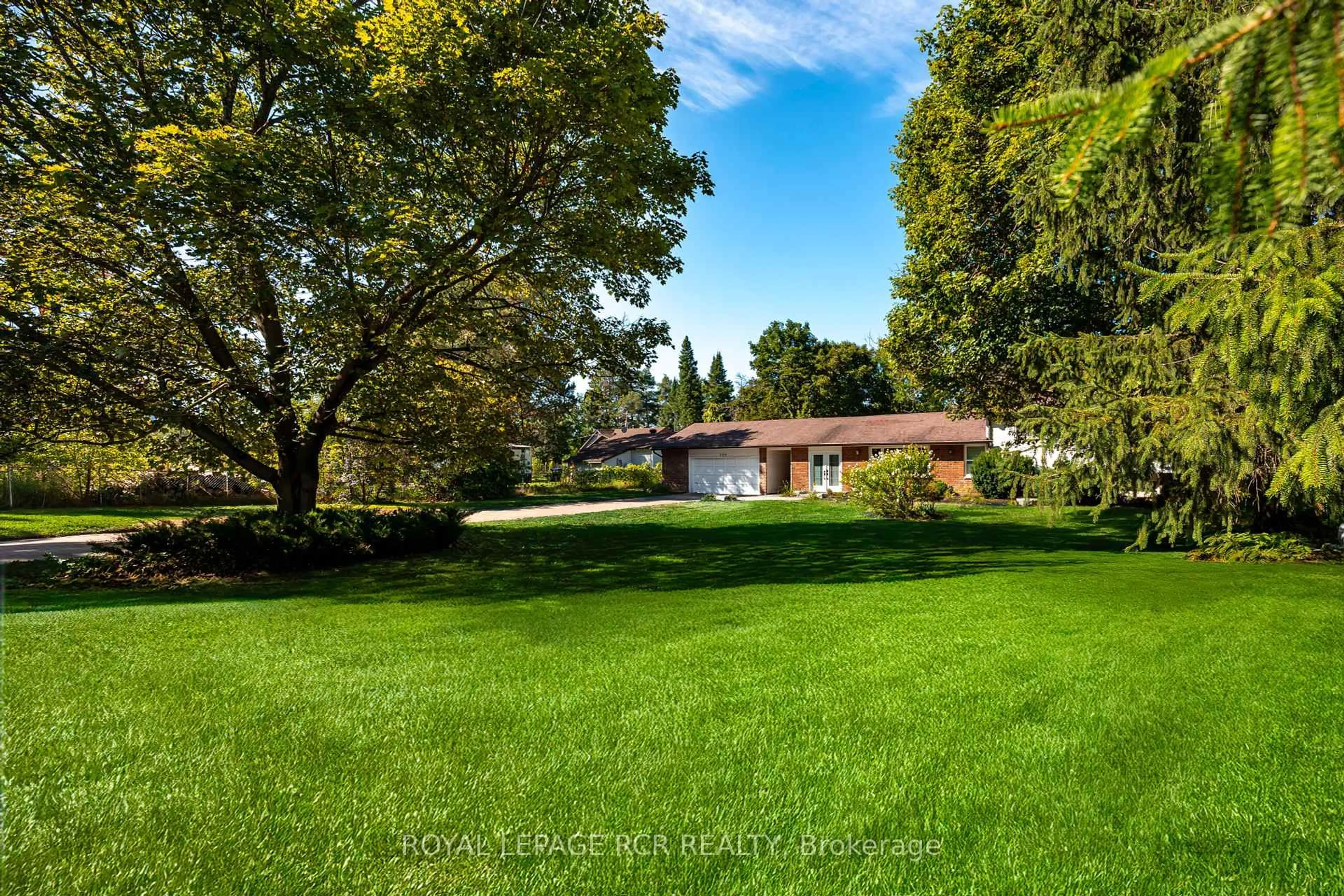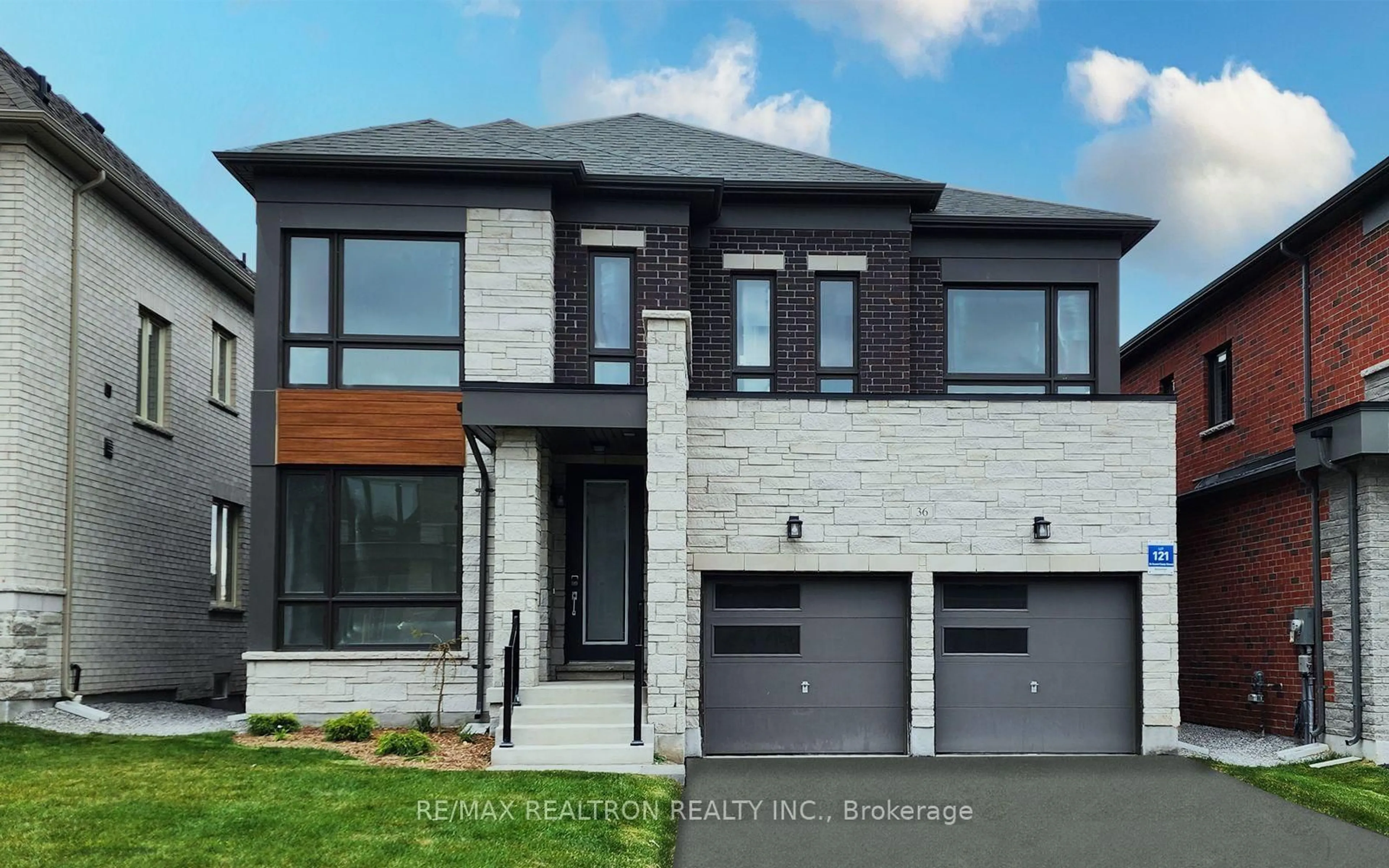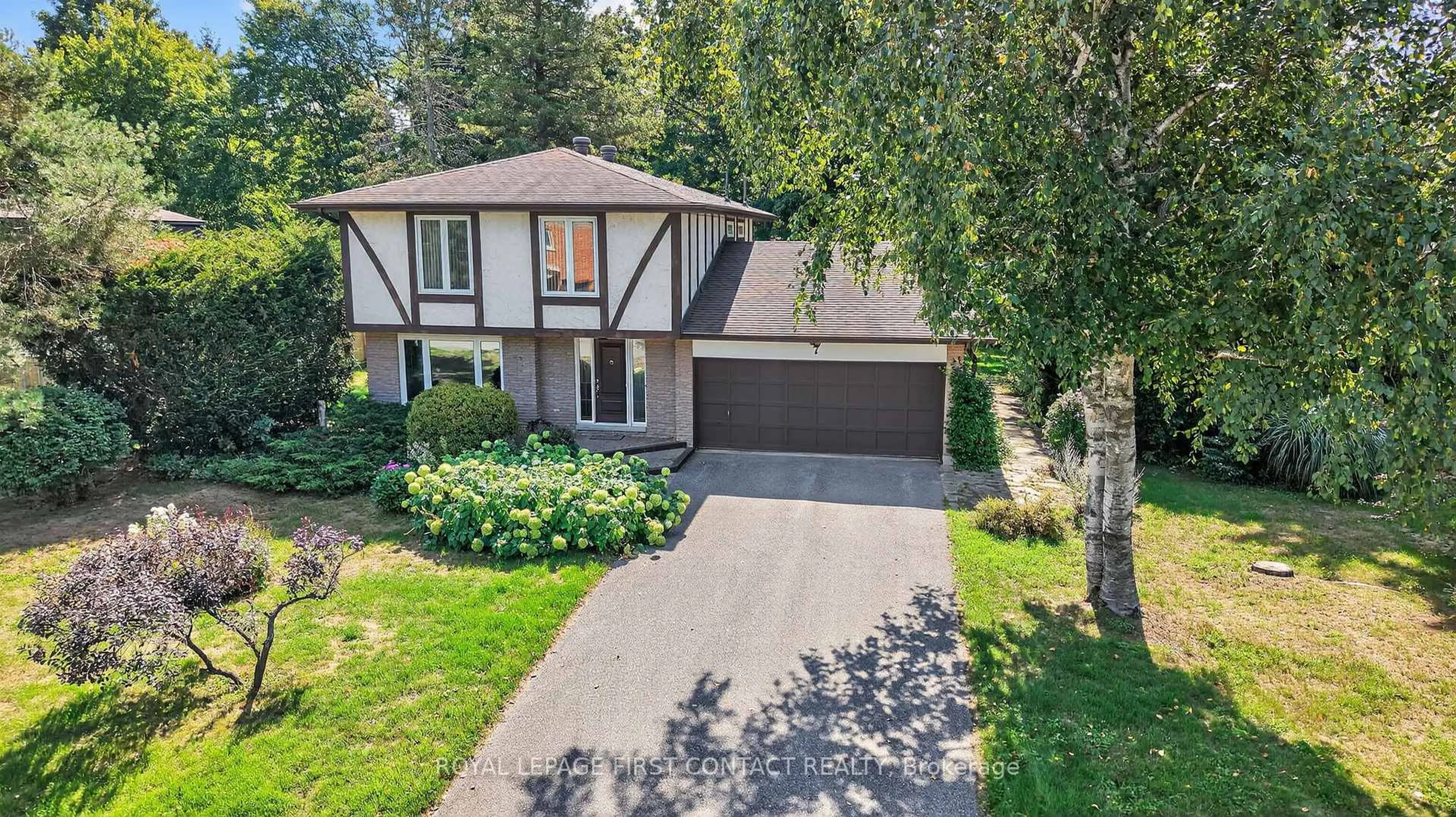LOVELY & CLEAN, 3 BDRM BUNGALOW WITH 4 CAR GARAGE, LOCATED IN THE FAMILY FRIENDLY COMMUNITY OF PHELPSTON. 1854 SQ FT "BALMORAL" MODEL, HEDBERN BUILT HOME OFFERS A GREAT SPACE FOR YOUR GROWING FAMILY WITH LOTS OF POTENTIAL FOR MULTI-GENERATIONAL LIVING! OR RETIRE HERE IN A HOME THAT OFFERS LOTS OF SPACE FOR VISITING FAMILY & FRIENDS. SPACIOUS KITCHEN FEAT'S CERAMIC TILE BACKSPLASH, GAS STOVE & TONS OF CABINETRY! 0.62 ACRE LOT OFFERS TONS OF ROOM TO BUILD YOUR OWN PERSONAL BACKYARD OAOSIS, OR EVEN A SECOND SUITE FOR EXTENDED FAMILY! BACKS ONTO 100 ACRES OF FOREST & FARMLAND. PRE-LISTING HOME INSPECTION AVAILABLE FOR SERIOUS BUYERS (completed May 28/2025). PHELPSTON HAS MANY CONVENIENCES & RECREATIONAL SPACES, INCLUDING A BASEBALL DIAMOND, PARK, OUTDOOR HOCKEY RINK WITH REC BUILDING, BIKE & SNOWMOBILE TRAILS. GENERAL STORE W POST OFFICE & LCBO OUTLET. LESS THAN 10 MINUTE DRIVE TO TOWN OF ELMVALE FOR GROCERIES, RESTAURANTS, RECREATION & COMMUNITY CENTRES, SEASONAL FESTIVALS & COMMUNITY EVENTS. 20 MINUTE DRIVE INTO BARRIE. AREA OFFERS GOLF, SKIING, ADVENTURE PARK AND JUST A SHORT 15 MINUTE DRIVE TO WASAGA BEACH! THIS SPOTLESS HOME AWAITS YOUR PERSONAL TOUCHES! Rooms have been digitally staged to show potential.
Inclusions: FRIDGE, STOVE, WASHER, DRYER, HOT WATER TANK, 2 GARAGE DOOR OPENERS, BLINDS
 20
20





