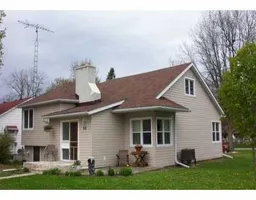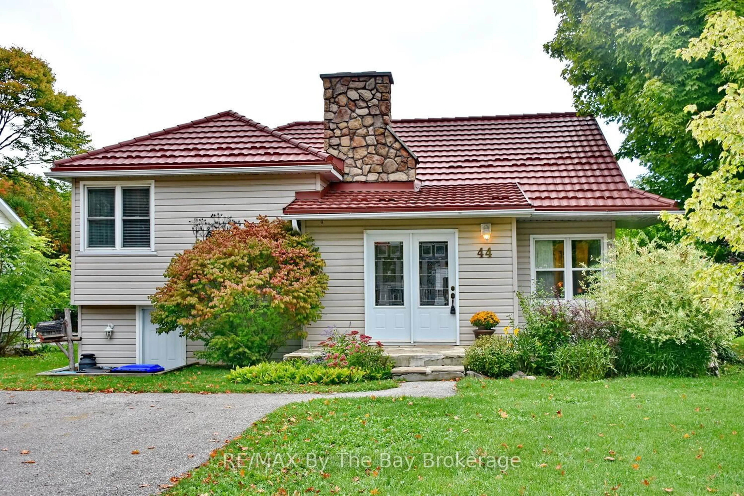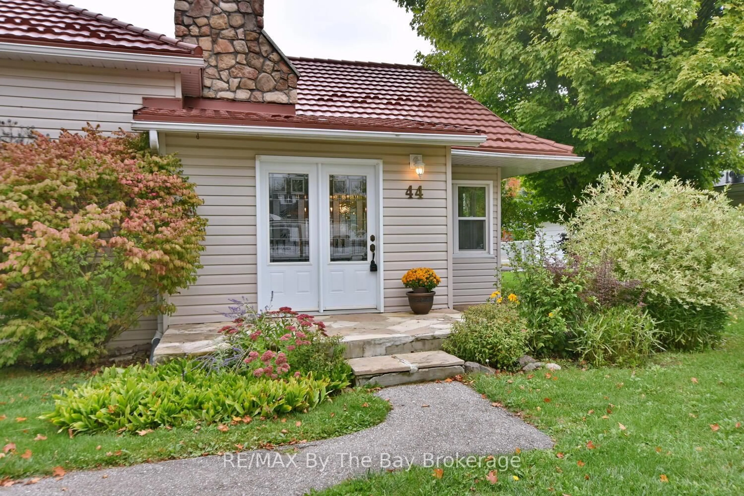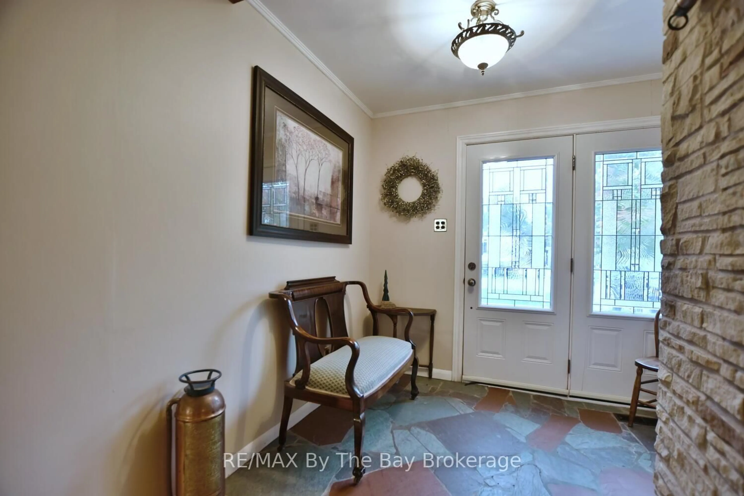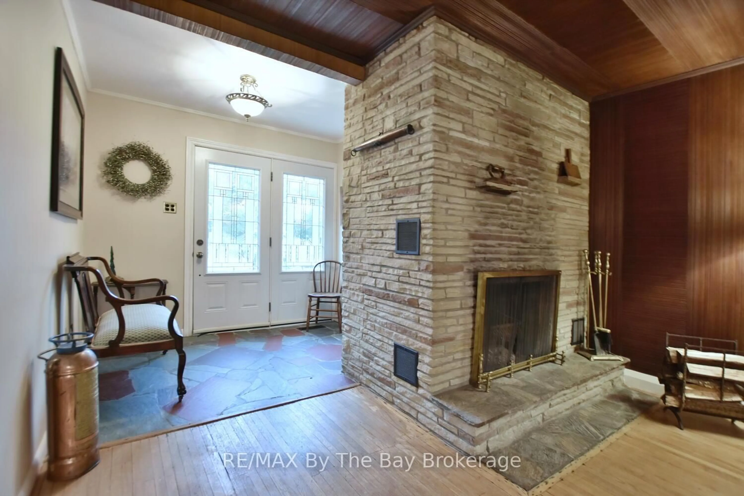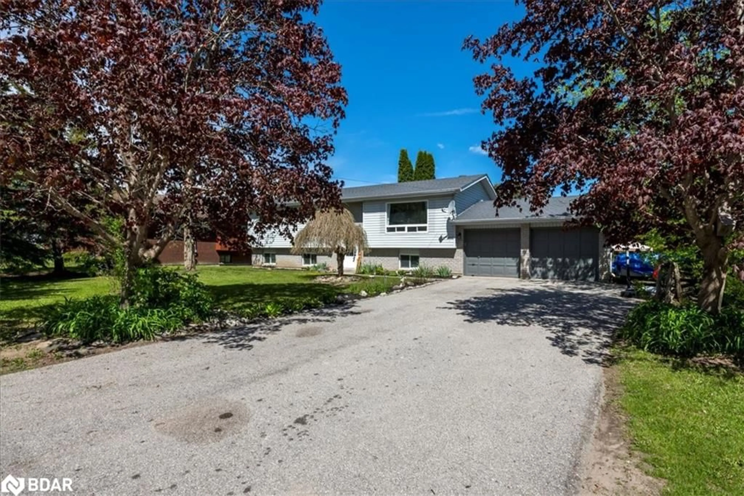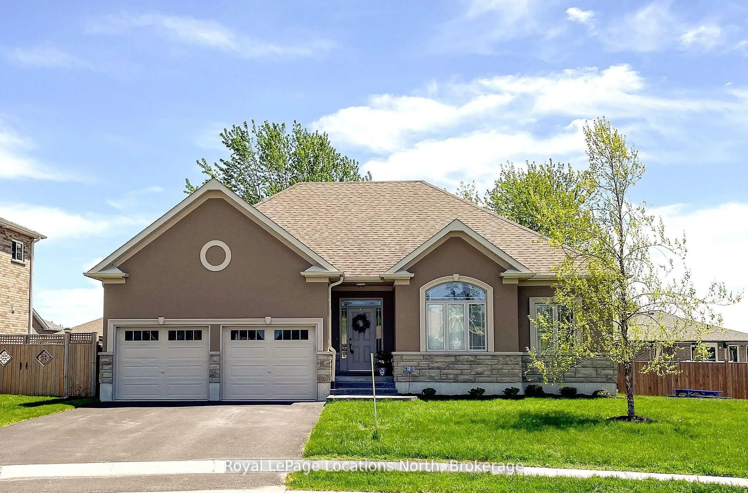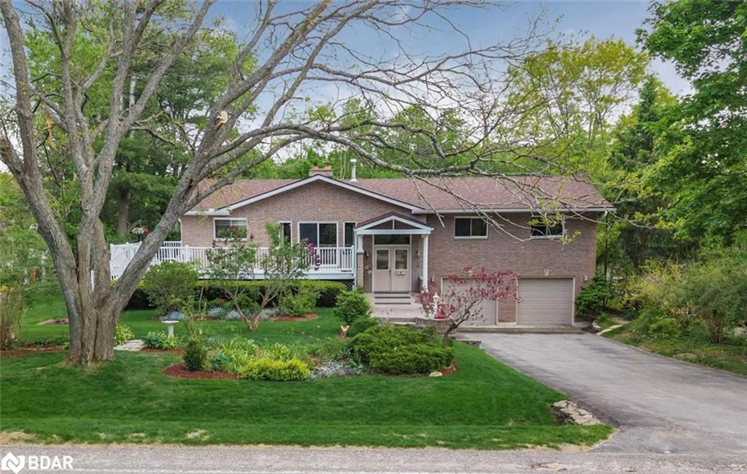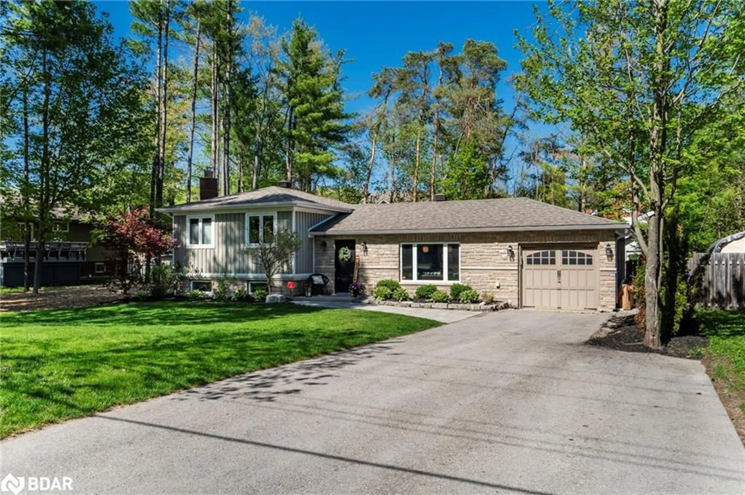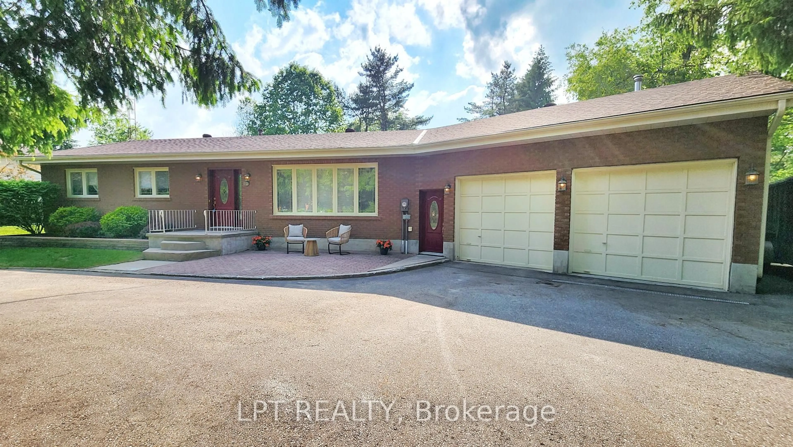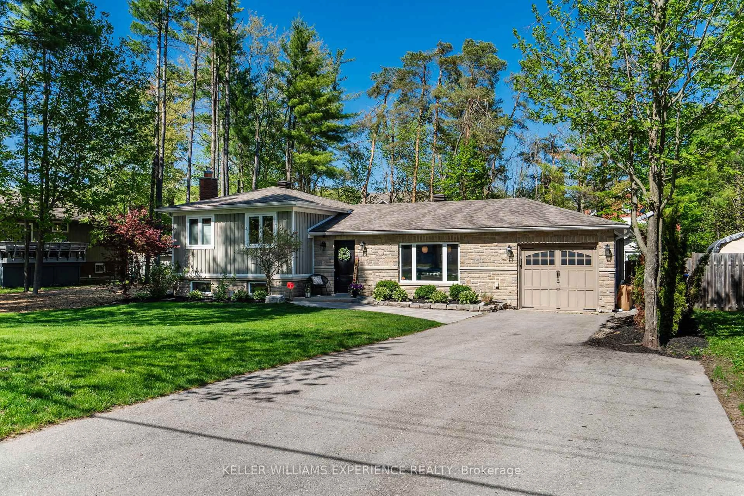44 Peter St, Springwater, Ontario L0L 1P0
Contact us about this property
Highlights
Estimated valueThis is the price Wahi expects this property to sell for.
The calculation is powered by our Instant Home Value Estimate, which uses current market and property price trends to estimate your home’s value with a 90% accuracy rate.Not available
Price/Sqft$349/sqft
Monthly cost
Open Calculator
Description
Charming 4-Bedroom Home in the Heart of Elmvale. Walking distance to downtown Elmvale and just a short stroll to the community centre and arena, this inviting 4-bedroom, 2-bath home is full of character and warmth. A spacious front entry opens to a bright living room filled with natural light from the corner windows, complete with a cozy wood-burning fireplace and hardwood floors. The separate dining room, also accented with oversized corner windows, offers a unique and cheerful space for family meals and entertaining. The kitchen walks out to a generous backyard and is a great spot for gardens, play space, or summer barbecues. The primary bedroom showcases corner windows that fill the space with natural light and includes a private 4-piece ensuite. The homes versatile 4-level split layout offers separation and flexibility for family living, while the large crawl space provides ample storage. Set on a lot with street frontage at both ends, this property offers excellent potential for a future garage. Recent updates include newer siding, windows, and front doors, along with a durable metal tile roof for peace of mind. This is a wonderful opportunity to own a family-friendly home in a convenient Elmvale location close to schools, shops, and community amenities.
Property Details
Interior
Features
Main Floor
Kitchen
2.61 x 4.16Dining
3.03 x 4.24Living
4.22 x 5.83Fireplace
Foyer
1.58 x 2.59Exterior
Features
Parking
Garage spaces -
Garage type -
Total parking spaces 4
Property History
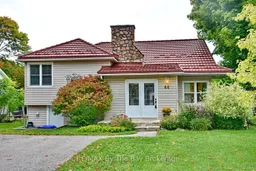 35
35