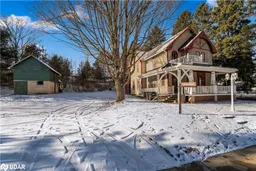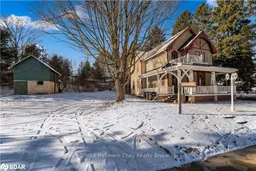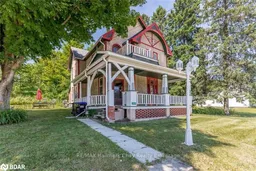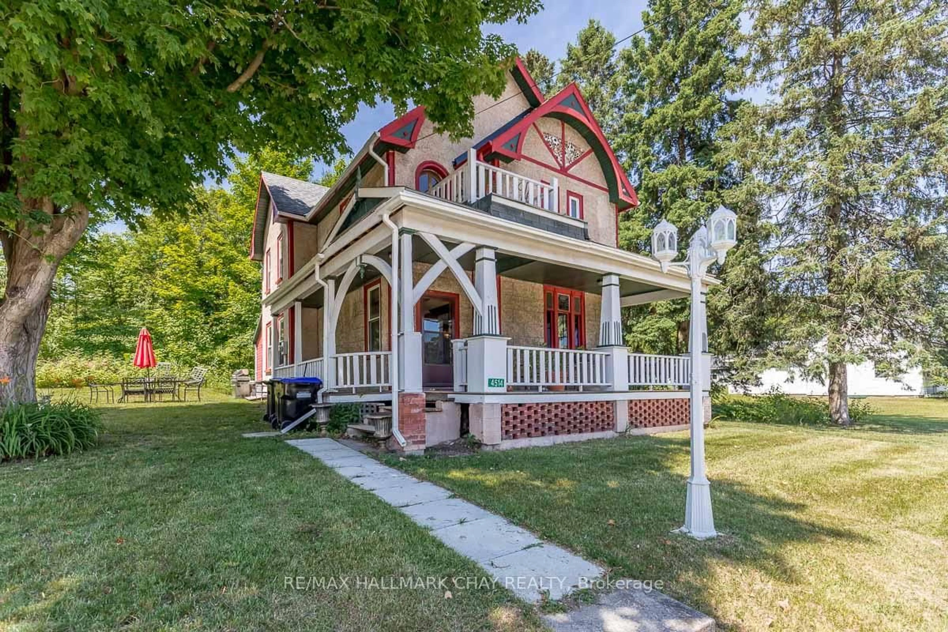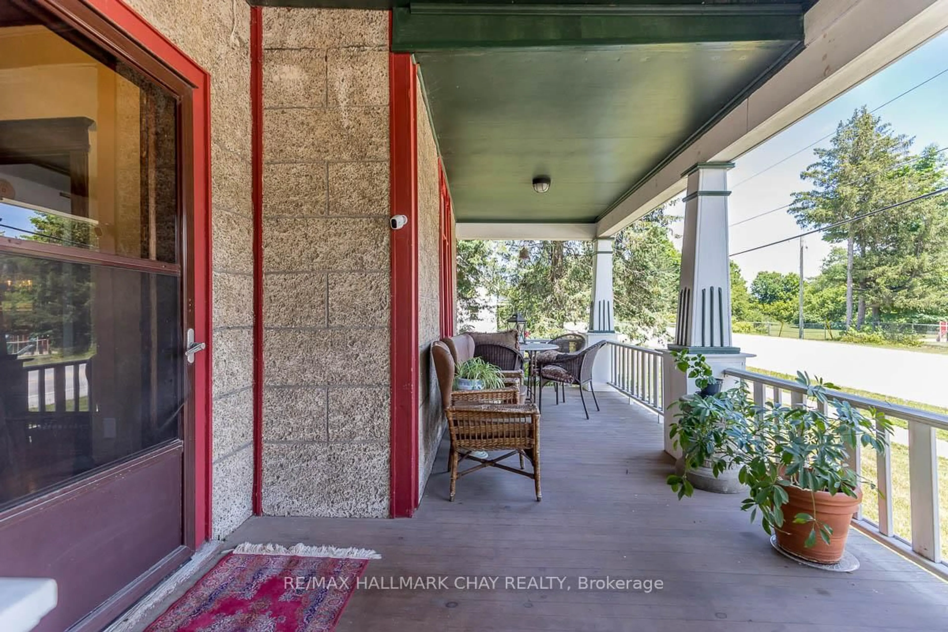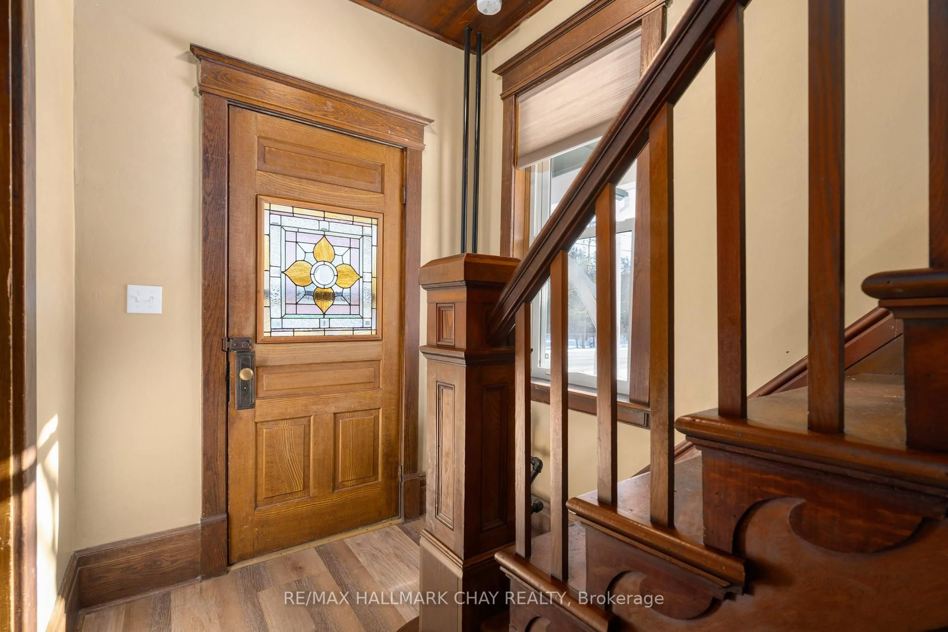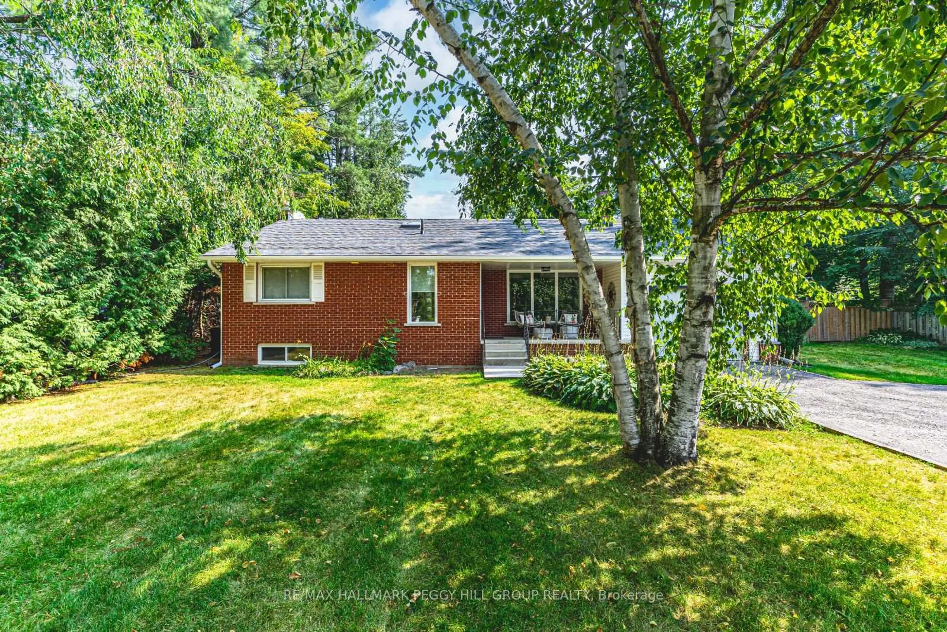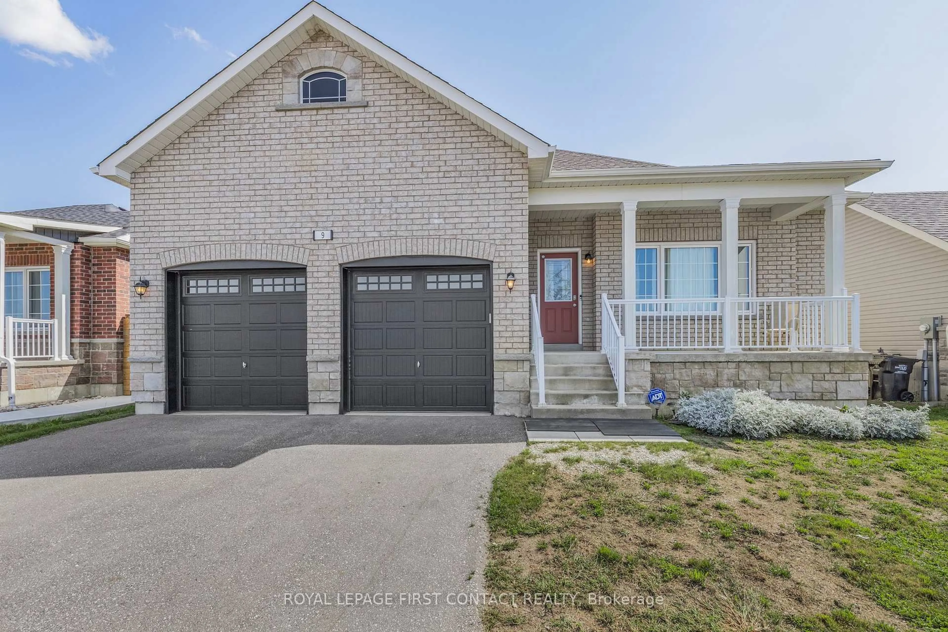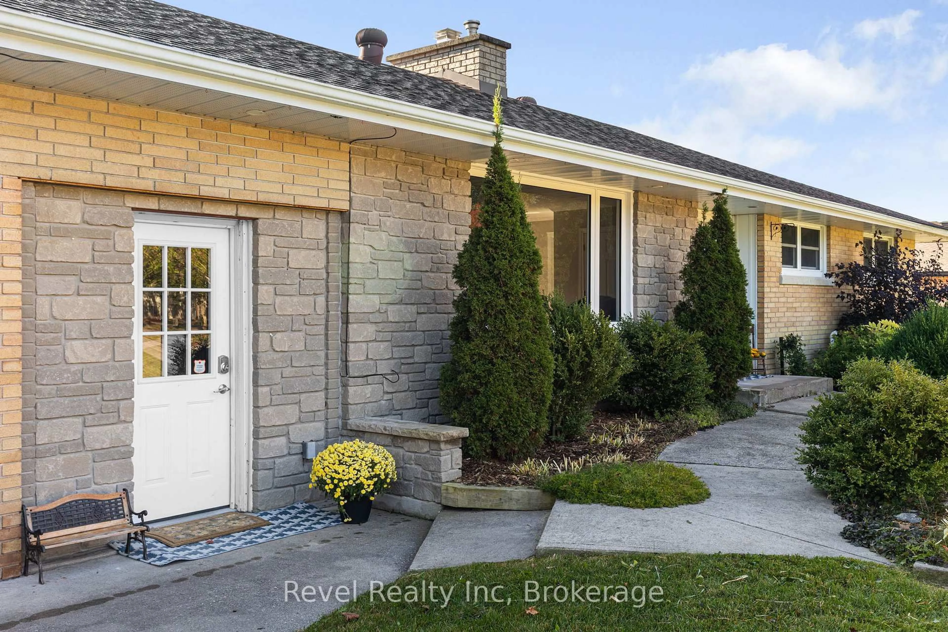4514 Penetanguishene Rd, Springwater, Ontario L0L 1V0
Contact us about this property
Highlights
Estimated valueThis is the price Wahi expects this property to sell for.
The calculation is powered by our Instant Home Value Estimate, which uses current market and property price trends to estimate your home’s value with a 90% accuracy rate.Not available
Price/Sqft$452/sqft
Monthly cost
Open Calculator
Description
Welcome to the Davenport House. This beautiful century custom builders home will call you with it's unique custom finishes. The wrap around covered porch, original craftsman front door with stained glass. Custom wood work staircase, balusters and under staircase storage wood panels. Crown molding, 9 inch baseboards and wood detail custom ceiling. Classic century style with 2 separate stair cases. Kitchen offers the original Tin ceiling a walkout to side deck and a back 3 season den and enclosed storage room and back staircase to the upper level. Pantry/laundry room off kitchen. Separate dining room and living room. Main floor generous sized bathroom in addition to the upstairs full bathroom. Upper sunroom with walkout to the balcony. This home offers 3 upper bedrooms. This is an extremely well maintained century home. Updated gas hot water tank, updated copper electrical 200 amp breaker panel. Updated plumbing, basement walls have spray foam insulation and new septic. All exterior walls have been insulated. Most windows are updated, roof in in good condition. Heating cost is very efficient with the concrete exterior walls and added insulation. Outdoor structure a detached smaller barn and garden shed. Close hwy access 15 min from Barrie. Located across the road from a park. Close to skiing, golf, hiking and snowmobiling.
Property Details
Interior
Features
Main Floor
Living
4.04 x 4.01Dining
4.06 x 3.81Kitchen
4.83 x 3.86Sunroom
4.24 x 3.48Exterior
Parking
Garage spaces -
Garage type -
Total parking spaces 4
Property History
 31
31