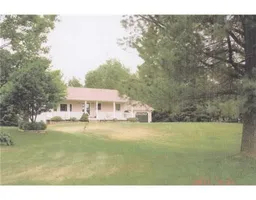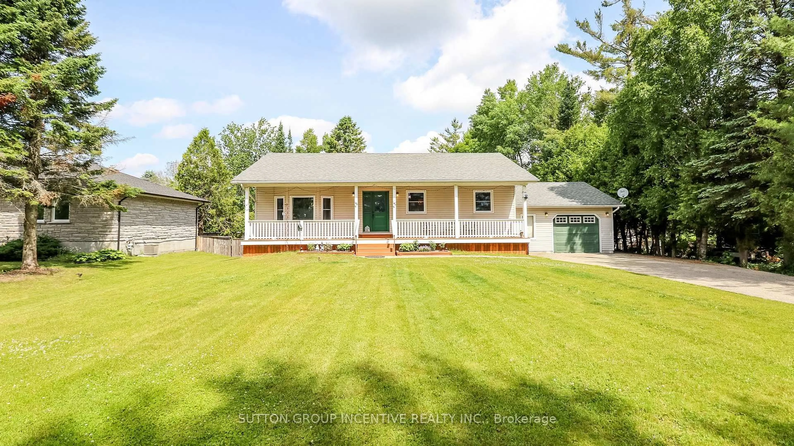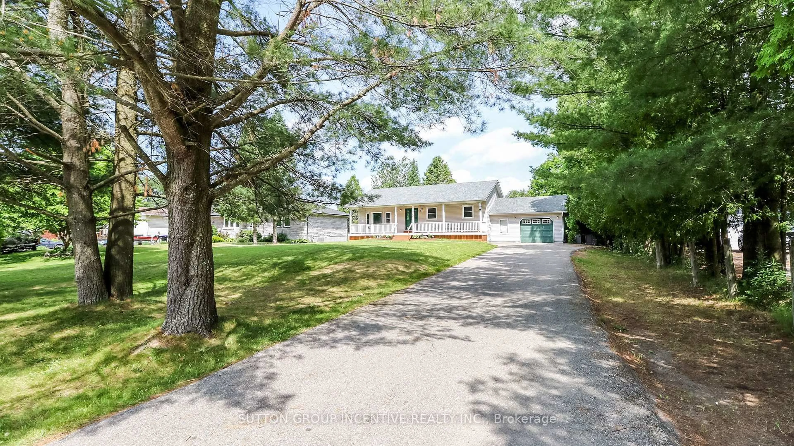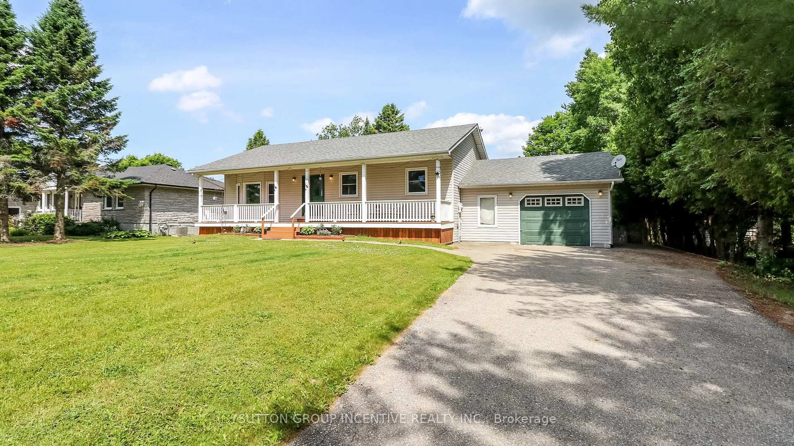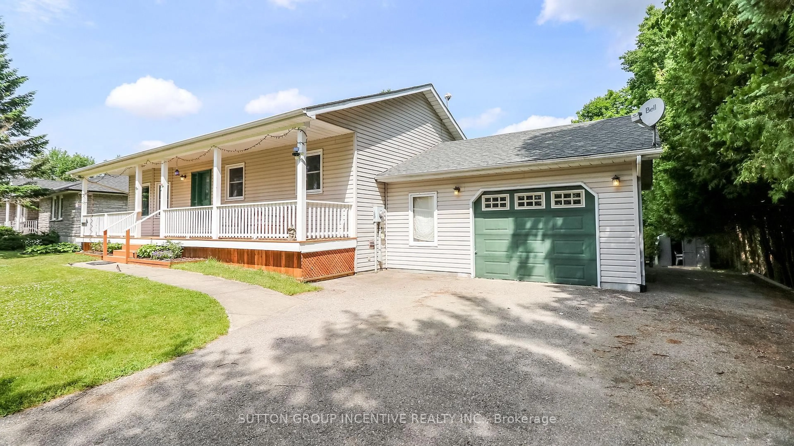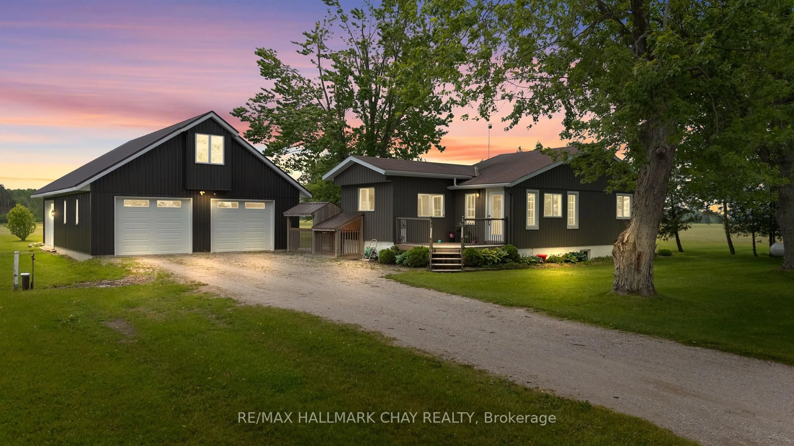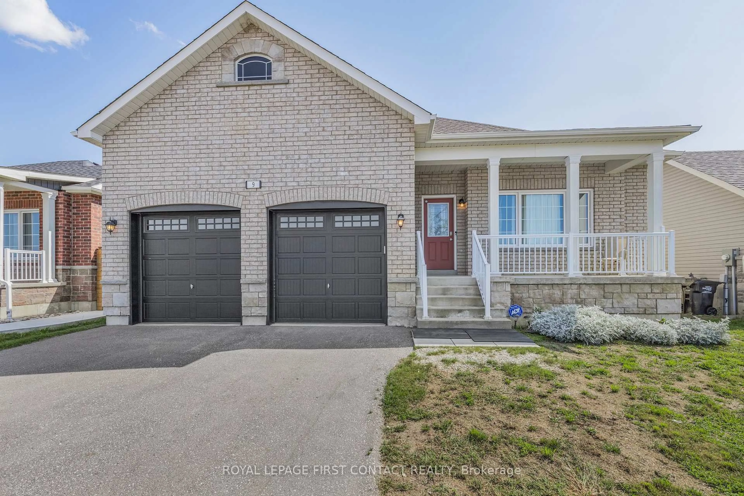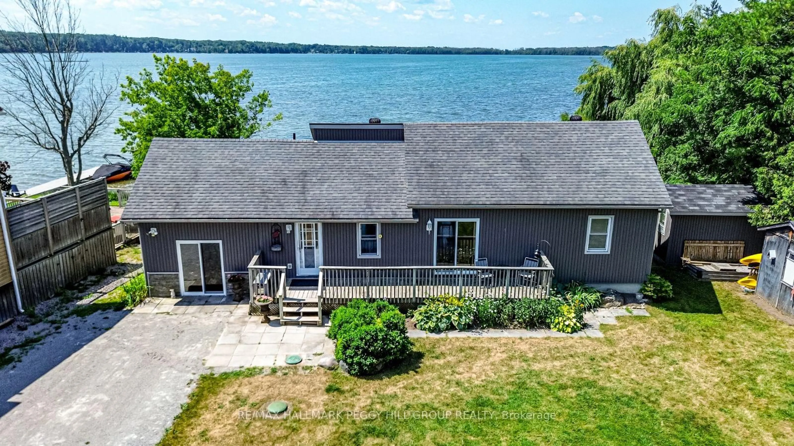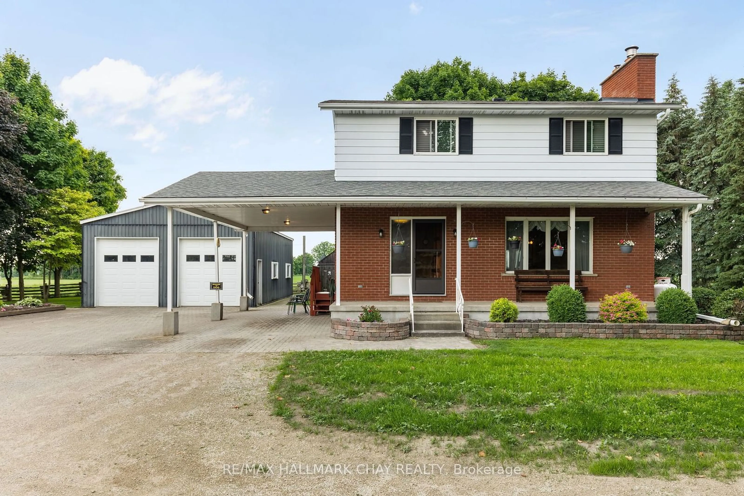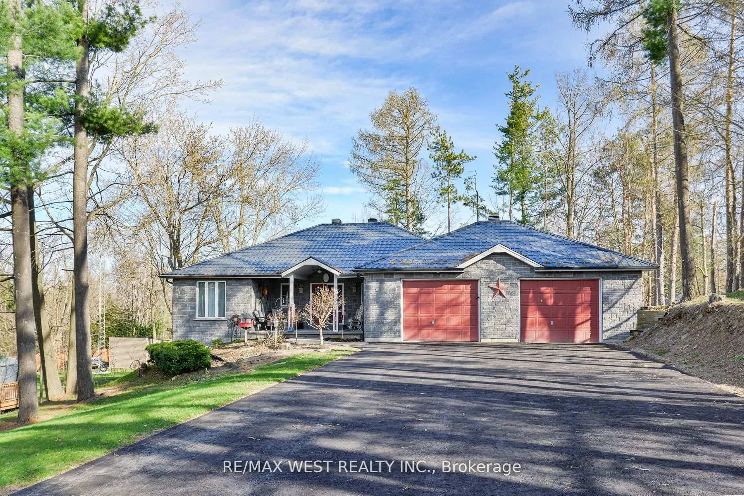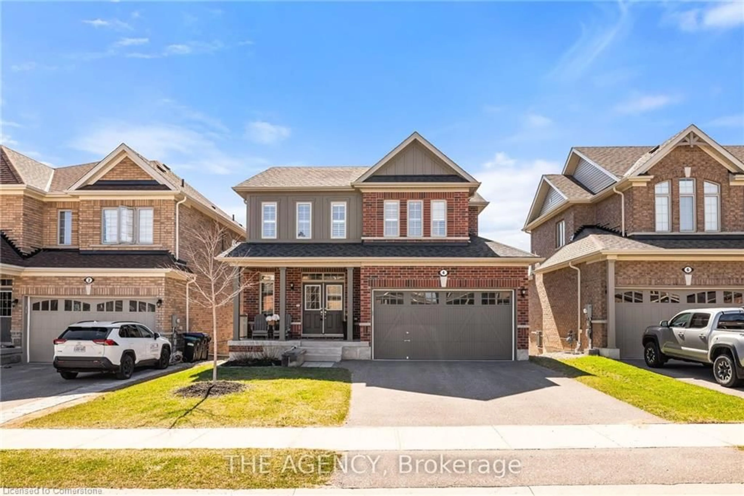54 Mill St, Springwater, Ontario L0L 1V0
Contact us about this property
Highlights
Estimated valueThis is the price Wahi expects this property to sell for.
The calculation is powered by our Instant Home Value Estimate, which uses current market and property price trends to estimate your home’s value with a 90% accuracy rate.Not available
Price/Sqft$590/sqft
Monthly cost
Open Calculator
Description
Welcome to 54 Mill St. E in the charming village of Hillsdale. This 3-bed, 2-bath bungalow is situated on a private, park-like lot just under a half acre. Enjoy spacious principal rooms, hardwood & laminate on main floor, oak wood cabinets and trim, with a mud room/main floor laundry. The full size basement includes a family/rec room, a spa like bathroom complete with a soaker tub with jets and a bonus room that can be used as another bedroom. The utility room is large and can be finished to offer additional living space. The oversized single attached garage is large enough for vehicle plus toys! Enjoy extra parking with the extra-long driveway that can fit 6 cars plus no sidewalk. Relax in the morning before the hustle and bustle of the day on the lovely front porch and soak up the sun in the backyard while enjoying an evening swim in the above ground pool. Pool accessories included are: solar blanket, vinyl cover, pump, stairs and skimmer. Roof shingled in 2021, Furnace new in 2021, AC new in 2018, New Windows and Doors in 2018 with transferable warranty. This home has it all and is centrally located in the heart of Springwater. Just a quick 20 minute drive to surrounding cities like Barrie, Orillia or Penetang. A rare blend of comfort, space, and location just waiting for your personal touch!
Property Details
Interior
Features
Bsmt Floor
Utility
7.62 x 3.96Unfinished
Rec
7.93 x 6.1Broadloom / Above Grade Window
Bathroom
0.0 x 0.03 Pc Bath
4th Br
4.27 x 3.05O/Looks Backyard
Exterior
Features
Parking
Garage spaces 1
Garage type Attached
Other parking spaces 6
Total parking spaces 7
Property History
 50
50