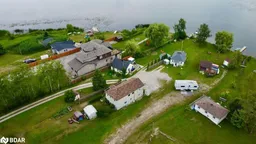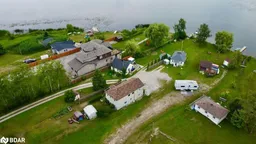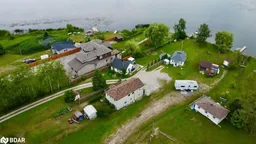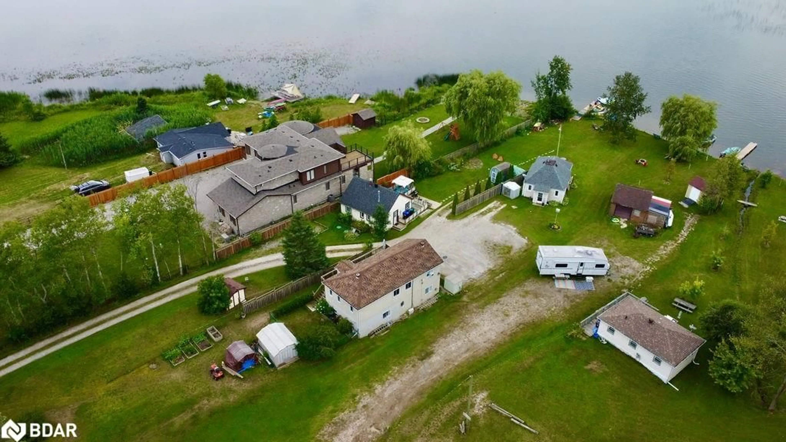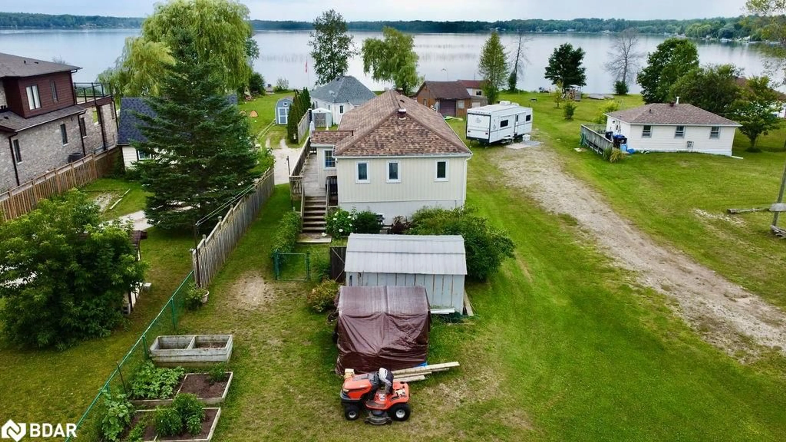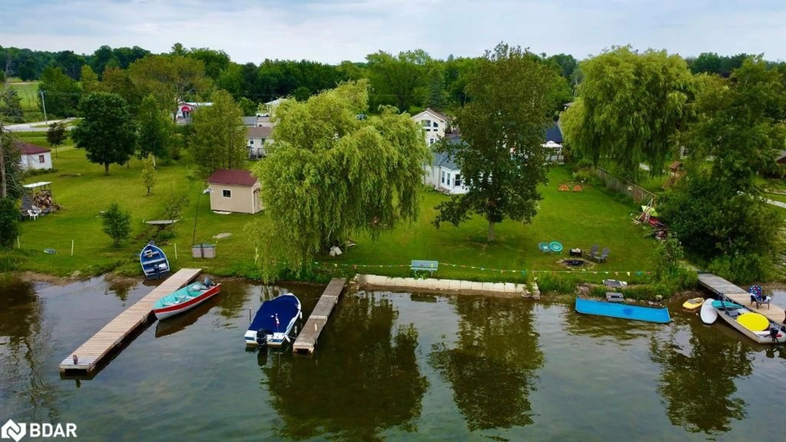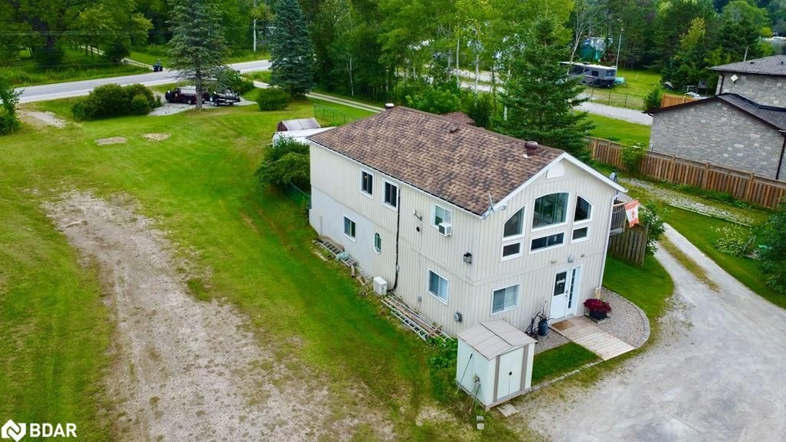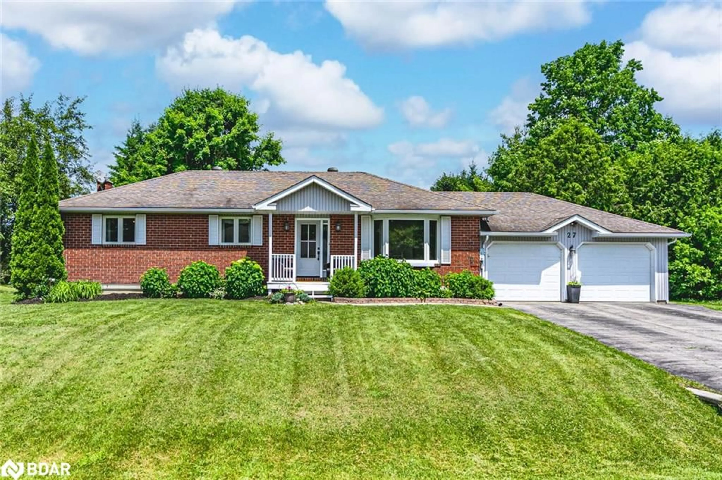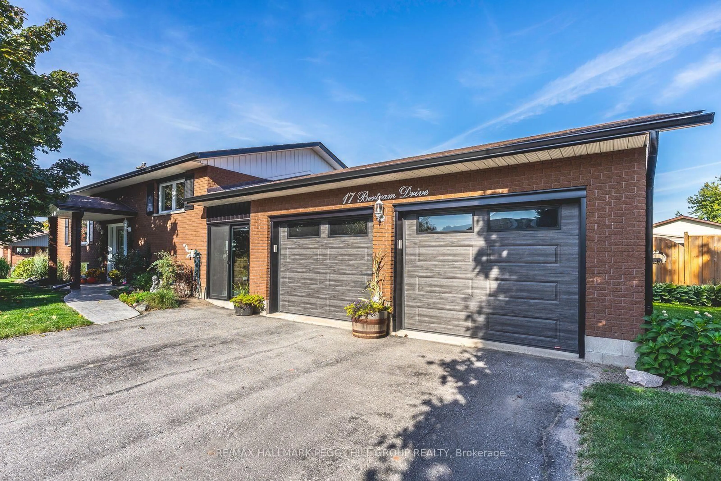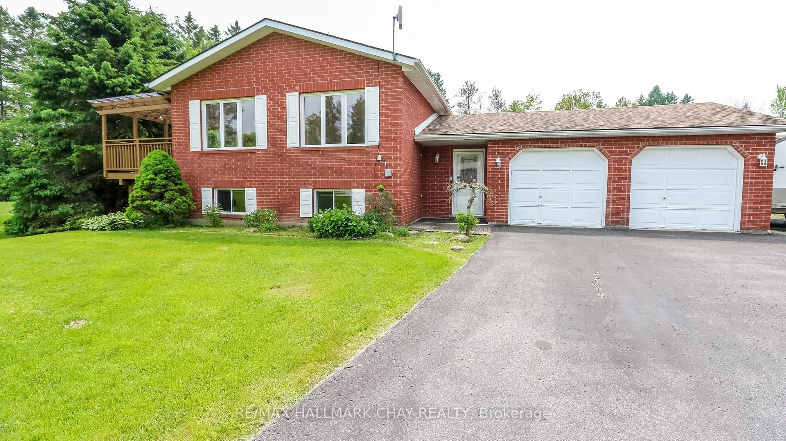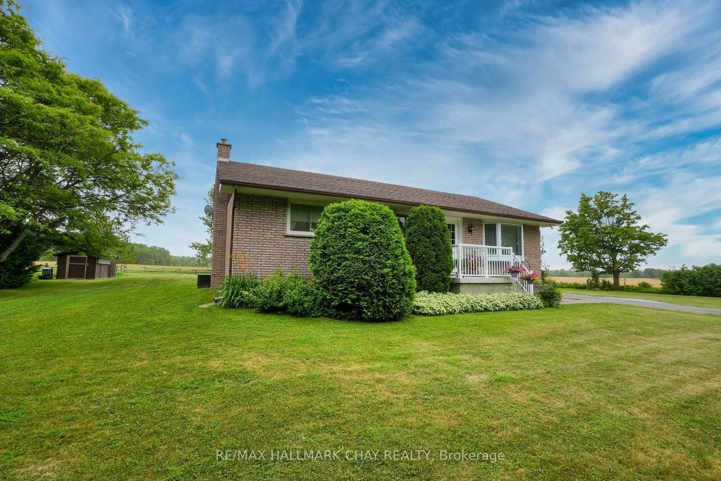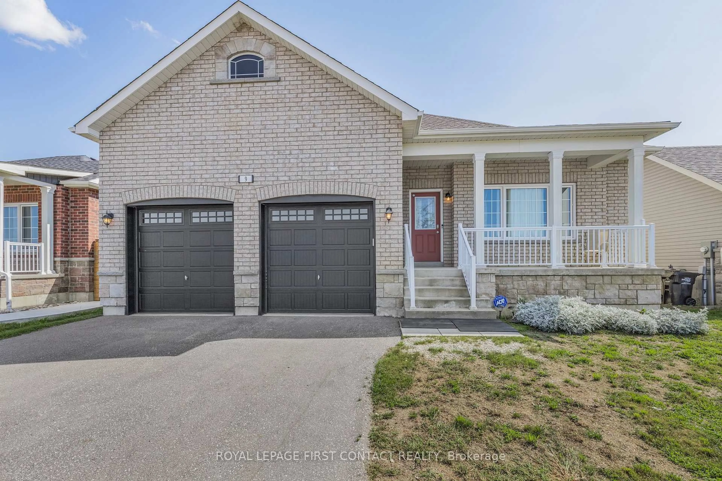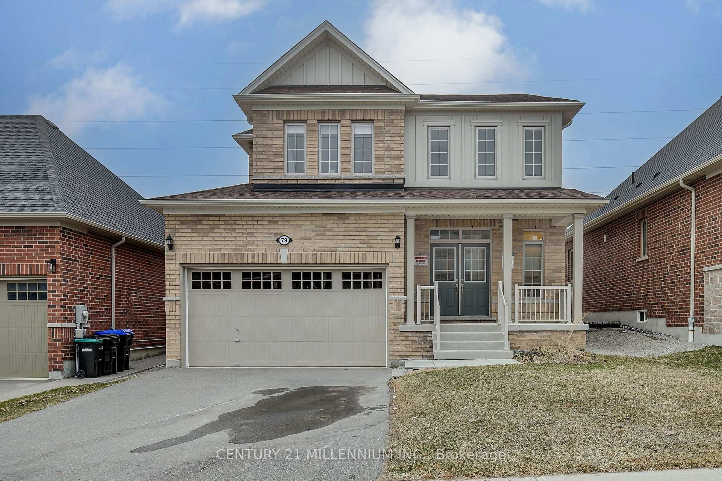5632 Penetanguishene Rd, Elmvale, Ontario L0L 1P0
Contact us about this property
Highlights
Estimated valueThis is the price Wahi expects this property to sell for.
The calculation is powered by our Instant Home Value Estimate, which uses current market and property price trends to estimate your home’s value with a 90% accuracy rate.Not available
Price/Sqft$467/sqft
Monthly cost
Open Calculator
Description
Excellent waterfront opportunity in Springwater across the road from Orr Lake Golf Club! This property features a 3 bedroom, 2 bathroom home with spectacular views of the lake AND a 2 bedroom, fully winterized cottage both on the very beautiful and very private Orr Lake. With 46' of frontage on the water and 430' from the road, there is lots of space to roam and enjoy! Main House is strategically laid out to enjoy year round views of the lake from your family room which features a walk out to the deck and gas fireplace to enjoy in the winter months! A fenced dog run area is great for pets! The cottage is a great opportunity for seasonal or long term additional income or could be used as in-law suite or overflow for family and guests! Only a few minutes away from golfing, skiing, and the amenities of Barrie, Elmvale, Wasaga Beach, and Midland. With easy access to Highway 400 for commuters!
Property Details
Interior
Features
Second Floor
Dining Room
2.44 x 3.99Open Concept
Living Room
5.84 x 3.45fireplace / walkout to balcony/deck
Bedroom Primary
3.66 x 2.95Hardwood Floor
Kitchen
4.88 x 5.87Walkout to Balcony/Deck
Exterior
Features
Parking
Garage spaces -
Garage type -
Total parking spaces 6
Property History
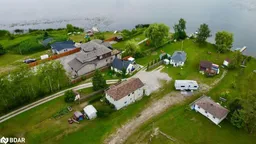 38
38