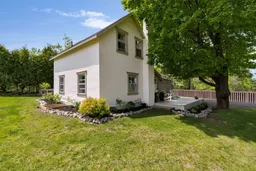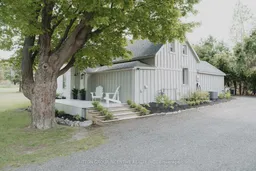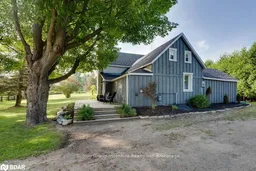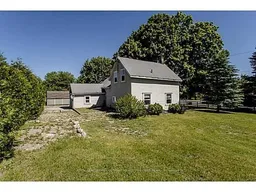Welcome to this lovingly updated 3-bedroom, 3-bathroom modern farmhouse, nestled on a tranquil 0.69-acre lot that feels like home the moment you arrive. Start your mornings with a coffee on the front porch, watching the sun rise over the trees. Inside, the heart of the home is the newly renovated kitchen featuring quartz countertops, a warm ceramic tile backsplash, and brushed gold hardware perfect for slow mornings around the island with family or friends.Thoughtful updates throughout include new flooring, a professionally designed primary ensuite, and fresh interior paint (2021 & 2025), with the exterior freshly painted in 2025 for added curb appeal. The outdoor space is just as special, with a fenced-in area for kids or pets to play, a cozy fire pit for evening chats under the stars, and a charming outdoor bar complete with plumbing and hydro ideal for summer BBQs or fall gatherings. Two storage sheds provide plenty of space, with one wired with hydro for added versatility. Ideally located close to Mount St. Louis and Horseshoe Valley for skiing and summer activities, and just 20 minutes from Barrie, Orillia, Midland, and Wasaga Beach you'll feel free from the busy city, yet close to everything you need. A place to unwind, gather, and truly feel at home.
Inclusions: Existing Appliances: refrigerator, stove, dishwasher, microwave, beverage fridge, clothes washer, clothes dryer, existing window coverings, draperies, sheers & rods. Existing light fixtures, fans and pot lights. All existing bathroom mirrors.







