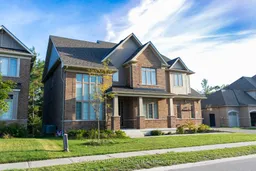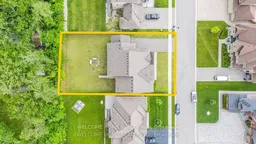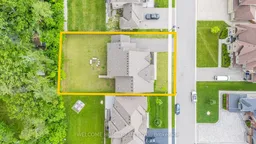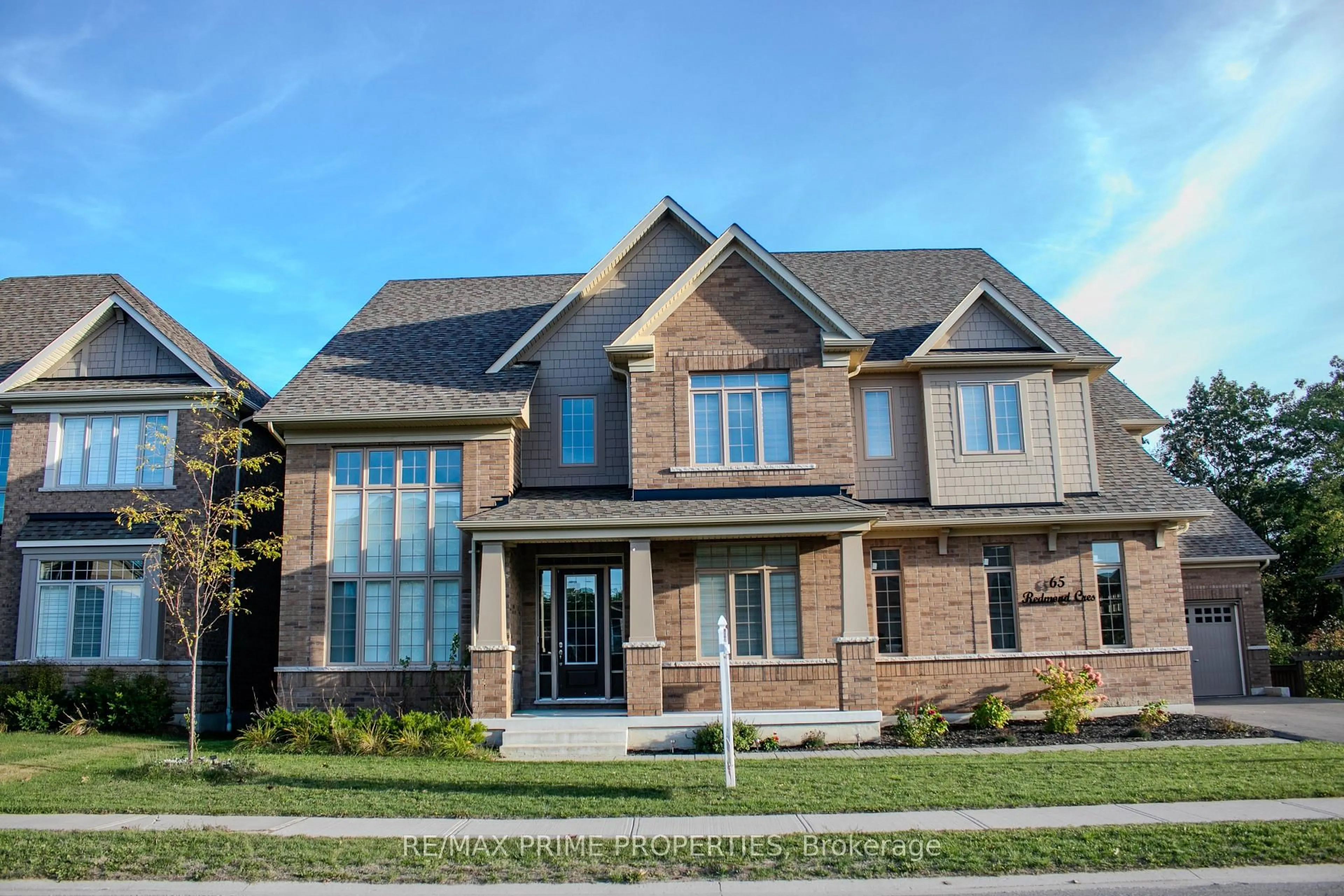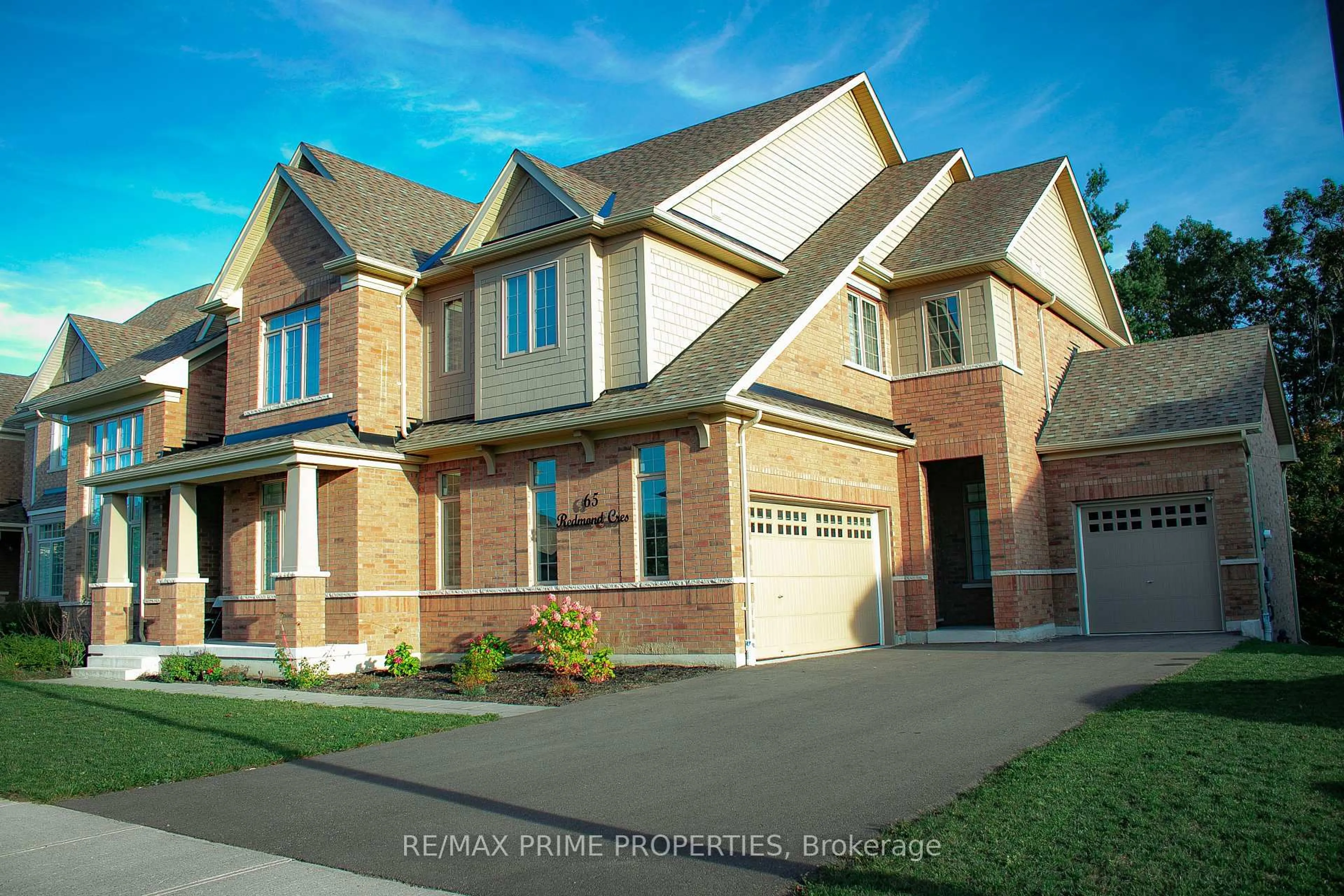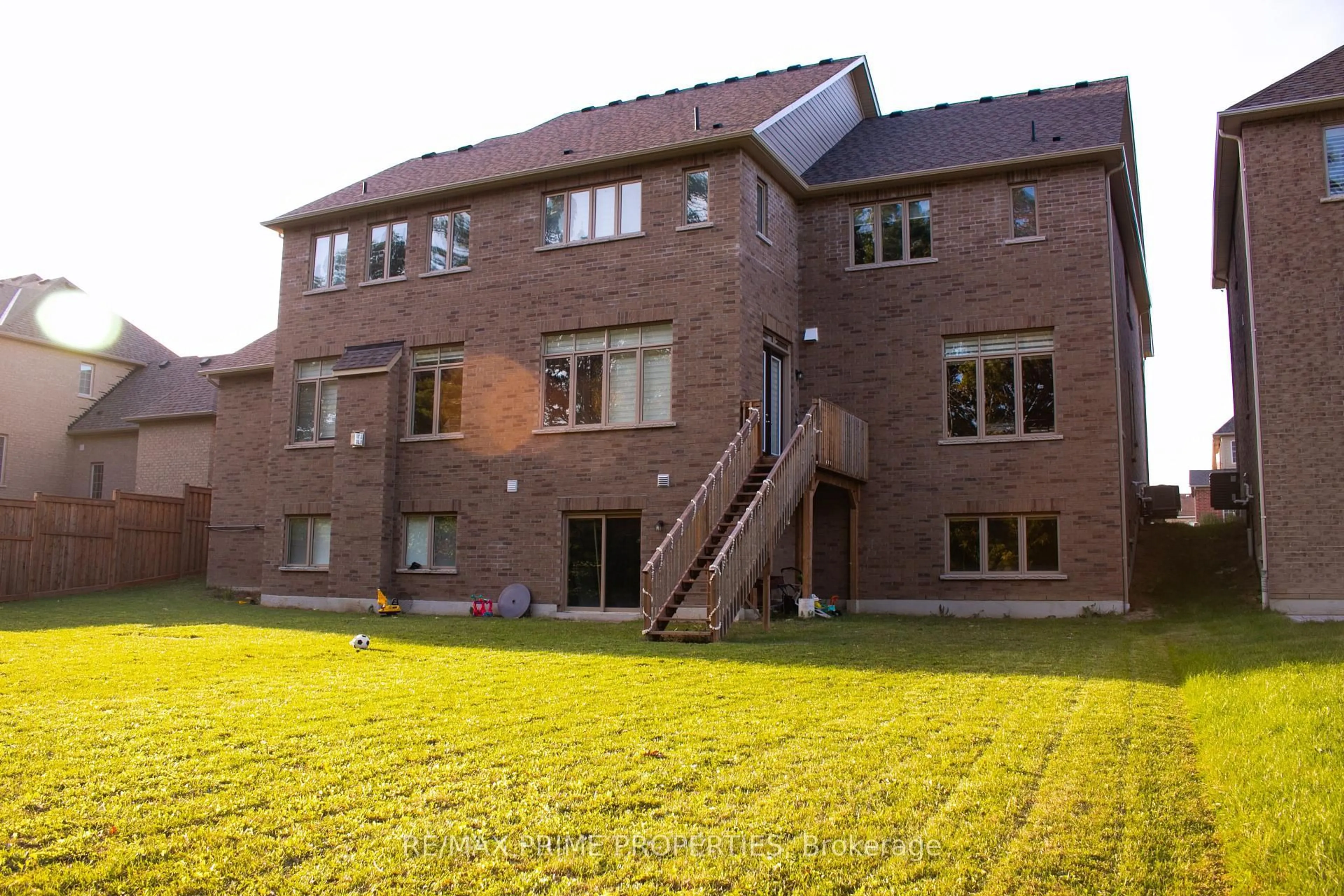65 Redmond Cres, Springwater, Ontario L9X 1Z8
Contact us about this property
Highlights
Estimated valueThis is the price Wahi expects this property to sell for.
The calculation is powered by our Instant Home Value Estimate, which uses current market and property price trends to estimate your home’s value with a 90% accuracy rate.Not available
Price/Sqft$149/sqft
Monthly cost
Open Calculator
Description
Sale, Sale, Sale. Highly motivated seller-priced very aggressively for a quick sale. Must be sold. An exceptional opportunity in today's market. Welcome to this stunning Tribute Communities-built luxury detached home, slightly over 3 years new, offering a rare 85+ ft frontage and 164+ ft depth, backing onto a ravine, with nearly 5,200 sq. ft. of above-ground living space. The home stands proudly with a grand, majestic entry and impressive curb appeal. Features include hardwood flooring throughout, porcelain tiles in the kitchen, and a modern gourmet kitchen with built-in stainless steel appliances. Entertain in the elegant formal dining room, thoughtfully separated from the kitchen by a servery and walk-in pantry. The breakfast area overlooks the family room and walks out to the patio, leading to a huge backyard ideal for gatherings and outdoor entertaining. The walk-in basement offers excellent future potential for an income-generating suite. Enjoy10-ft ceilings on the main floor and 9-ft ceilings on the upper level. The spacious primary bedroom features his-and-hers closets and a spa-like 5-piece ensuite. Four generously sized bedrooms plus a study that can serve as an additional bedroom provide flexibility for large families. Parking is abundant with a 2+1 car garage and a private driveway for 5-6 vehicles. Close to parks, community centre, lakes/marina, hospital, and transit. Peaceful neighbourhood with friendly, caring neighbours. Measurements as per builder's floor plans.
Property Details
Interior
Features
Main Floor
Living
3.56 x 4.88O/Looks Frontyard / Window Flr to Ceil / hardwood floor
Kitchen
6.4 x 3.1Centre Island / Pantry / Porcelain Floor
Breakfast
5.33 x 4.42W/O To Patio / Porcelain Floor
Family
5.79 x 5.49Fireplace / Window / hardwood floor
Exterior
Features
Parking
Garage spaces 3
Garage type Built-In
Other parking spaces 5
Total parking spaces 8
Property History
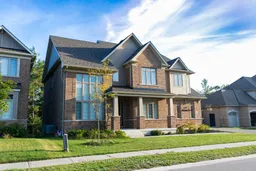 50
50