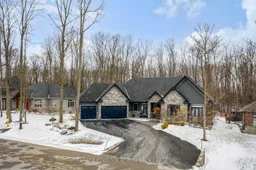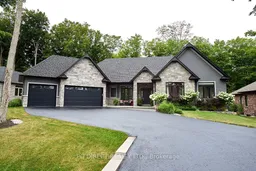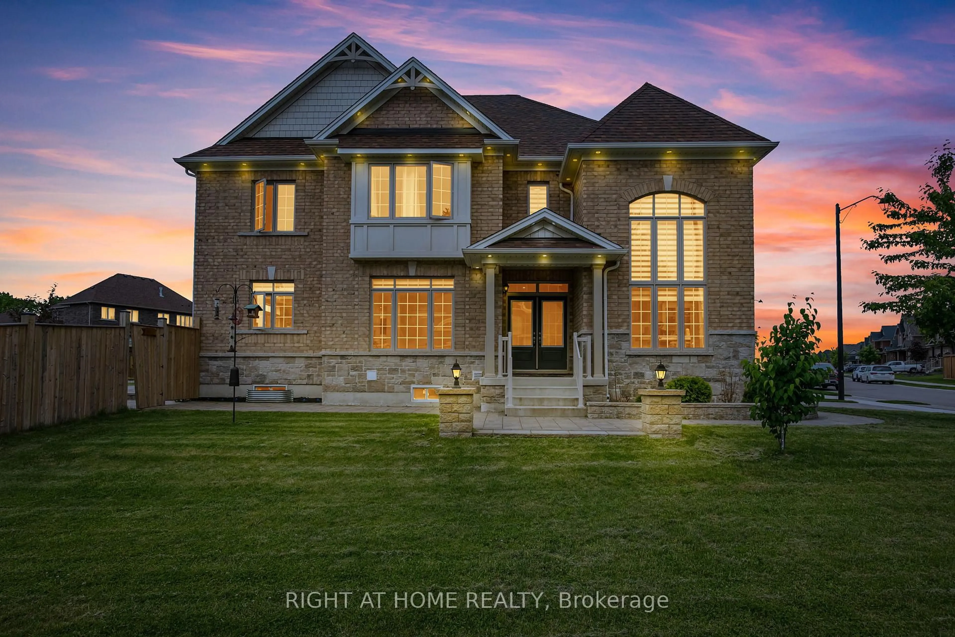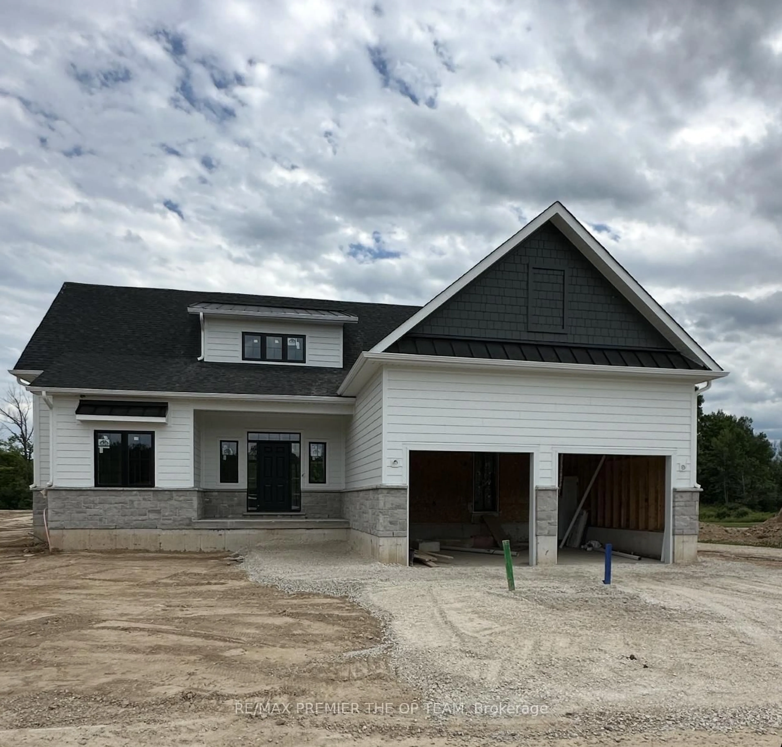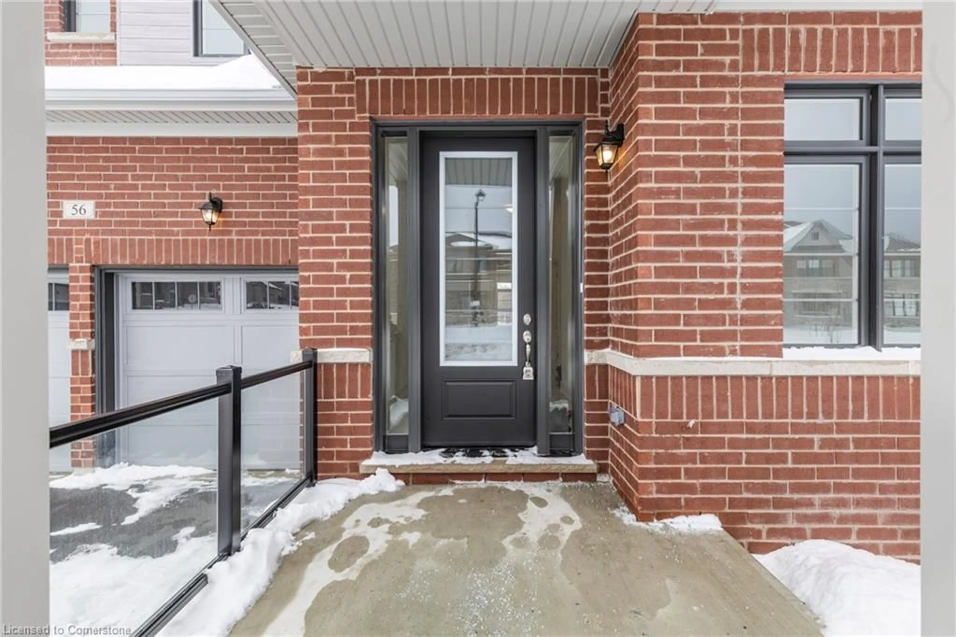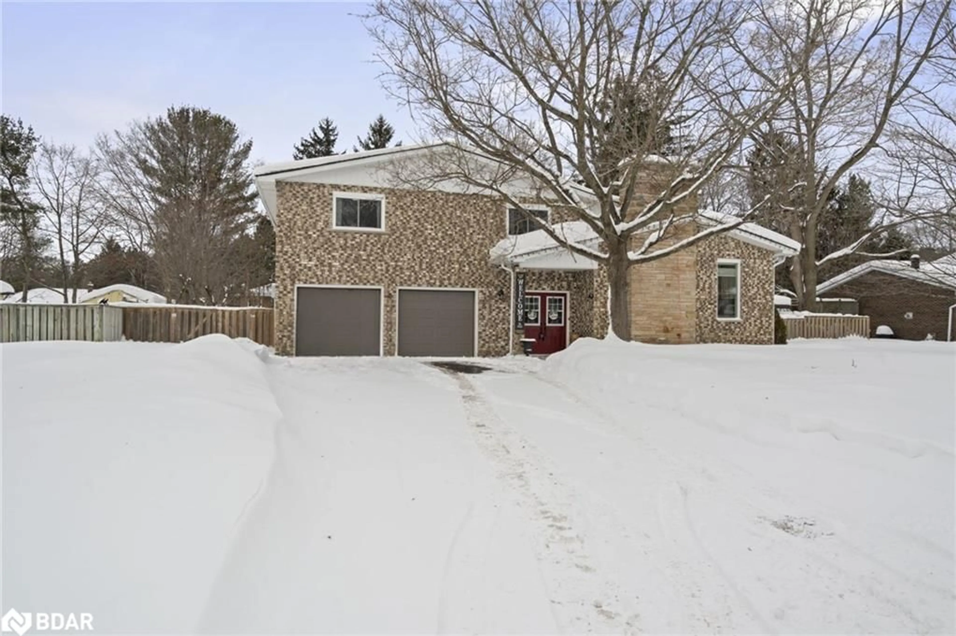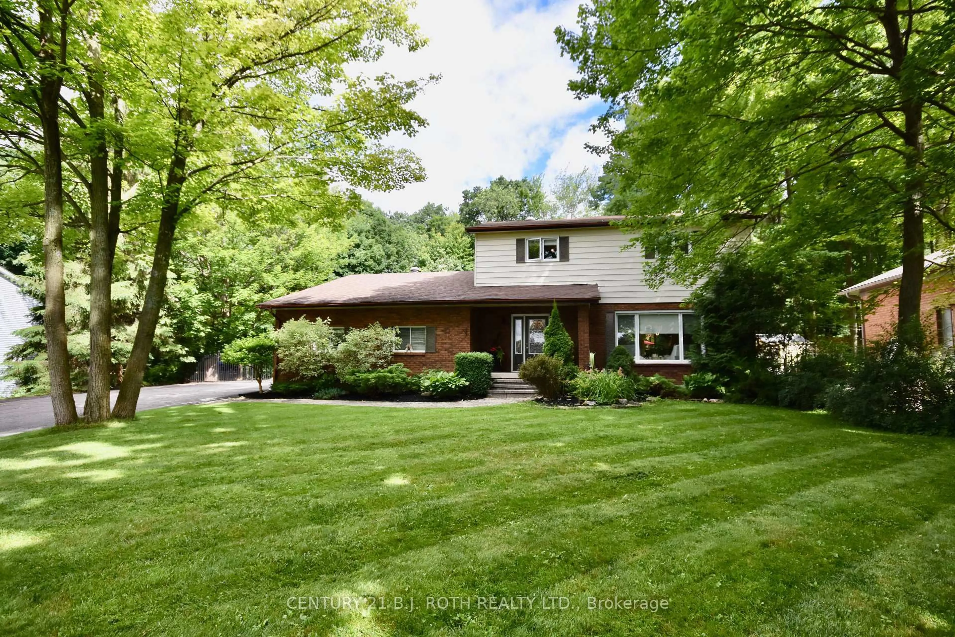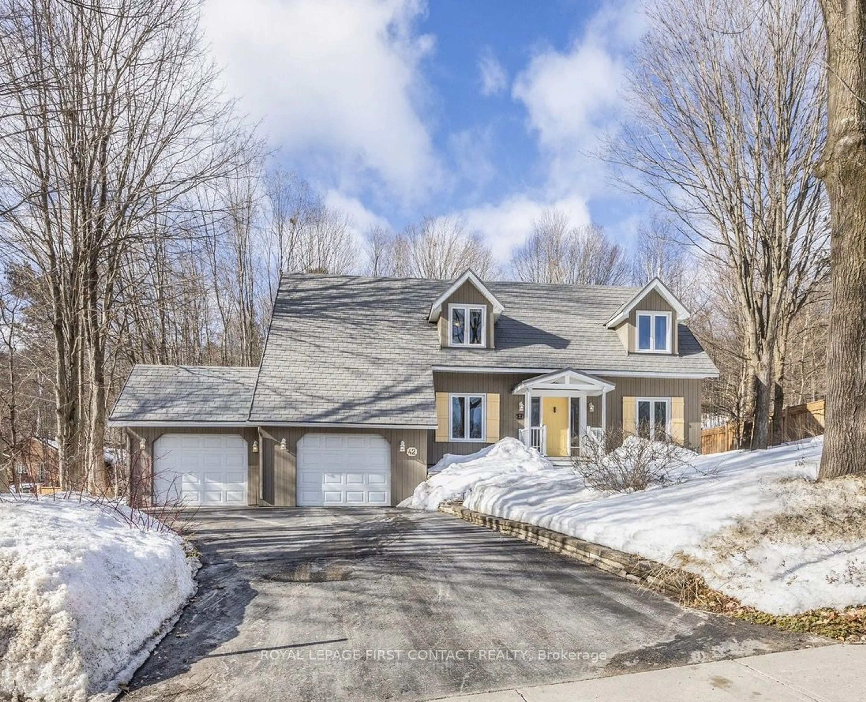Presenting 69 Black Creek Trail in the prestigious neighbourhood of Snow Valley. This impressive S. L. Wittybuilt home is sure to impress with its stone and stucco exterior. Sitting on a premium 1/2-acre lot backing onto a protected forested ravine, this 4-bedroom, 4-bathroom home is perfect for a family looking to live in a familyfriendly community, only minutes from Barrie. As you enter this custom home, you are greeted with a large foyer, hardwood flooring throughout, and open-concept living. Large windows allow light to fill the home, which also features 10-ft ceilings, a stone feature wall, and a vaulted ceiling. This home is perfect for entertaining or for enjoying as a relaxing retreat outside of town. The chef-inspired open-concept kitchen features stone counters, Electrolux appliances, a gas stove, and a double oven. The primary suite boasts a large walk-in closet and an ensuite bathroom. The generously sized bedrooms also feature a large 4-piece semi-ensuite. Custom aluminum and glass railings lead you to the fully finished lower level, which includes a large additional bedroom, a full bathroom, an inviting rec space, and is roughed in for a second kitchen. This custom home also features a 3-car garage, with an additional entrance to the lower level perfect for an in-law suite. The high-quality finishes continue through to the beautifully landscaped backyard, where you can relax and enjoy the privacy of Snow Valley in the saltwater inground pool and 1,400 sq ft patio. Backing onto protected greenspace and trees, this property is only steps away from local hiking trails and a ravine. Major upgrades include: hardwood flooring throughout, main floor laundry with inside garage entry, high-end appliances, inground pool, built-in speaker system, and 10-ft ceilings. A short walk to parks, trails, golf, and skiing, and only a short drive to Highway 400, RVH, Georgian College, and all major shopping.
Inclusions: Fridge, Oven, Stove, Bar Fridge, Dishwasher, Dryer, Washer, all ELFs
