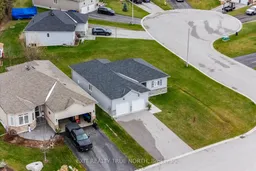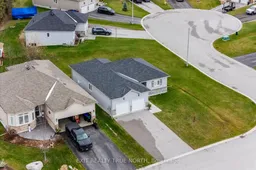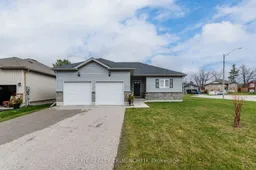Charming Bungalow Near Georgian Bay. Discover this beautifully designed 2-bedroom, 2-bathroom bungalow offering the perfect blend of comfort and style, just steps away from the shores of Georgian Bay. The open-concept main floor feature durable Lifeproof vinyl flooring throughout, seamlessly connecting the kitchen, dining, and living areas. The primary bedroom boasts a walk-in closet and a private 4-piece ensuite with soaker tub for your convenience. The lower level includes a finished 4-piece bathroom and upgraded egress windows, while the attached two-car garage with a single-door entry ensures easy access. Additional upgrades include an owned hot water tank, a high-efficiency furnace, air conditioning, and an HRV system for improved air quality. With 1,024 sq. ft. of thoughtfully designed living space, an attractive brick skirt with siding, and nearby amenities such as trails, marinas, ski hills, and major highways (12, 93, and 400), this home provides both convenience and a connection to nature. Enjoy nearby golf courses, community centers, shopping, and more - all while experiencing the pride of ownership this exceptional property offers.
Inclusions: Dishwasher, Dryer, Hot Water Tank Owned, Refrigerator, Stove, Washer, Window Coverings






