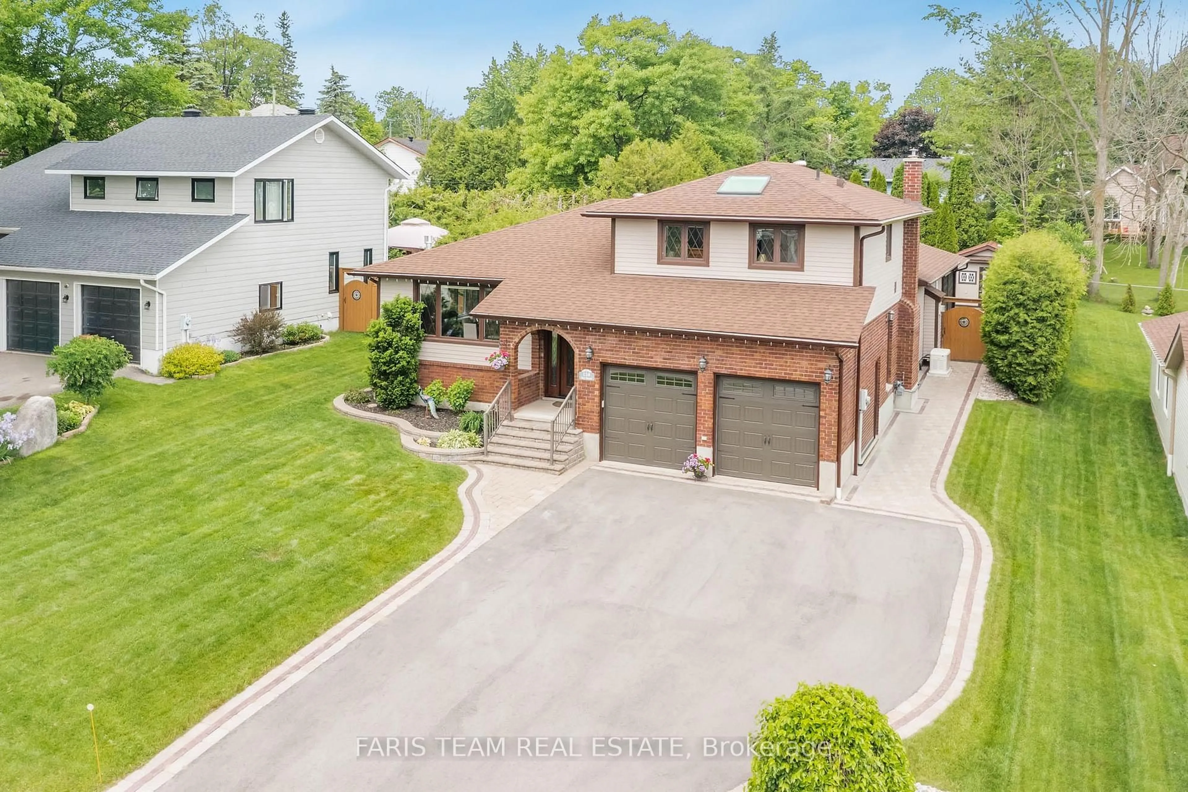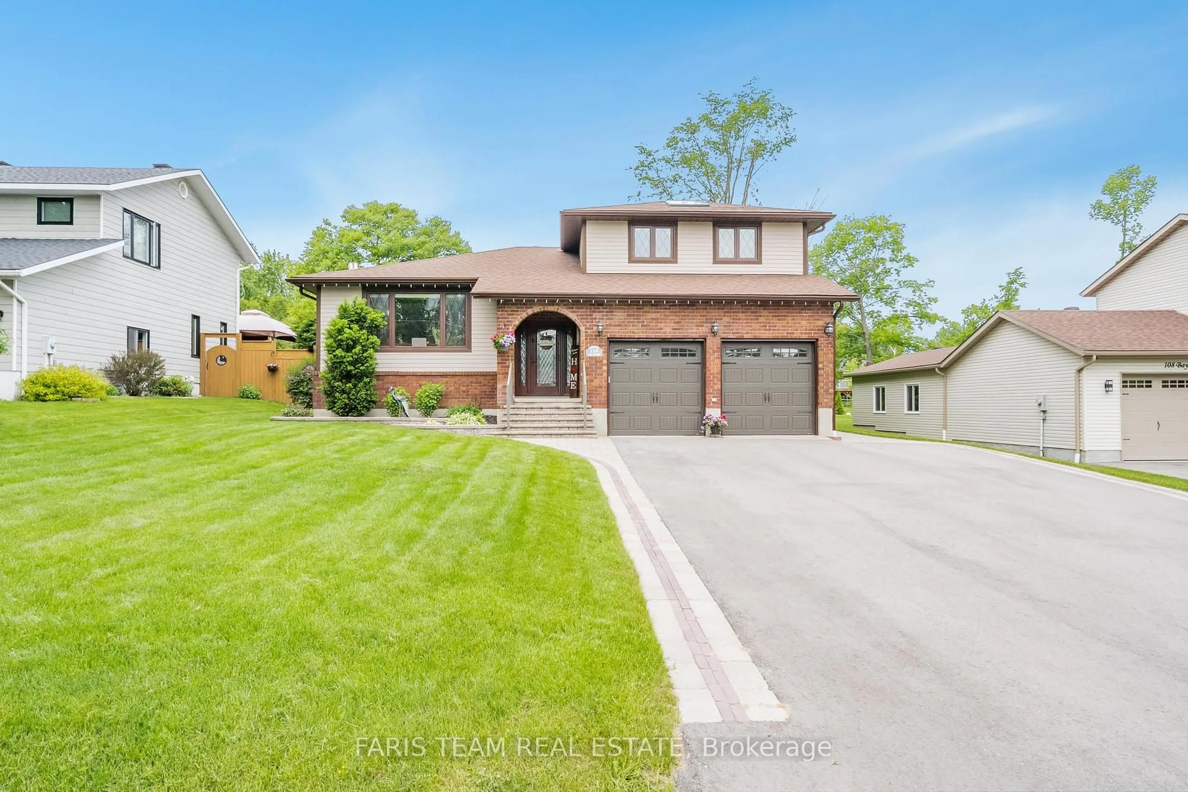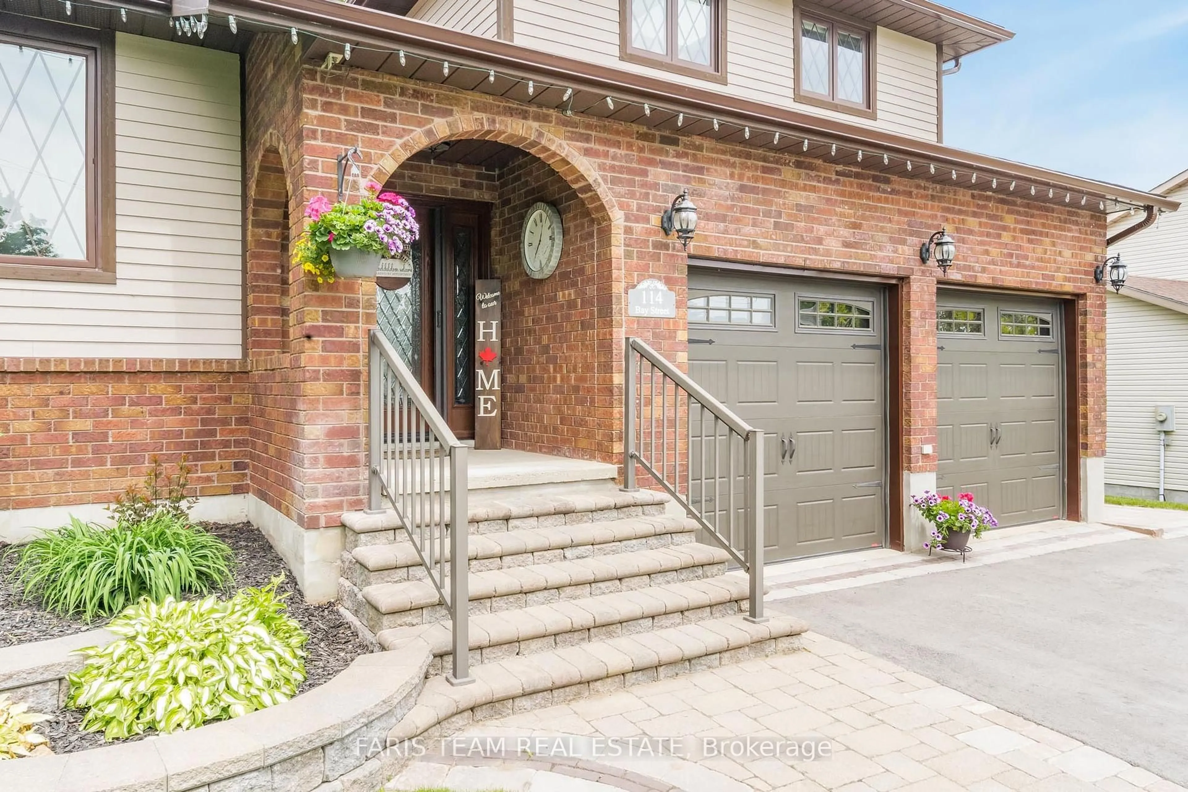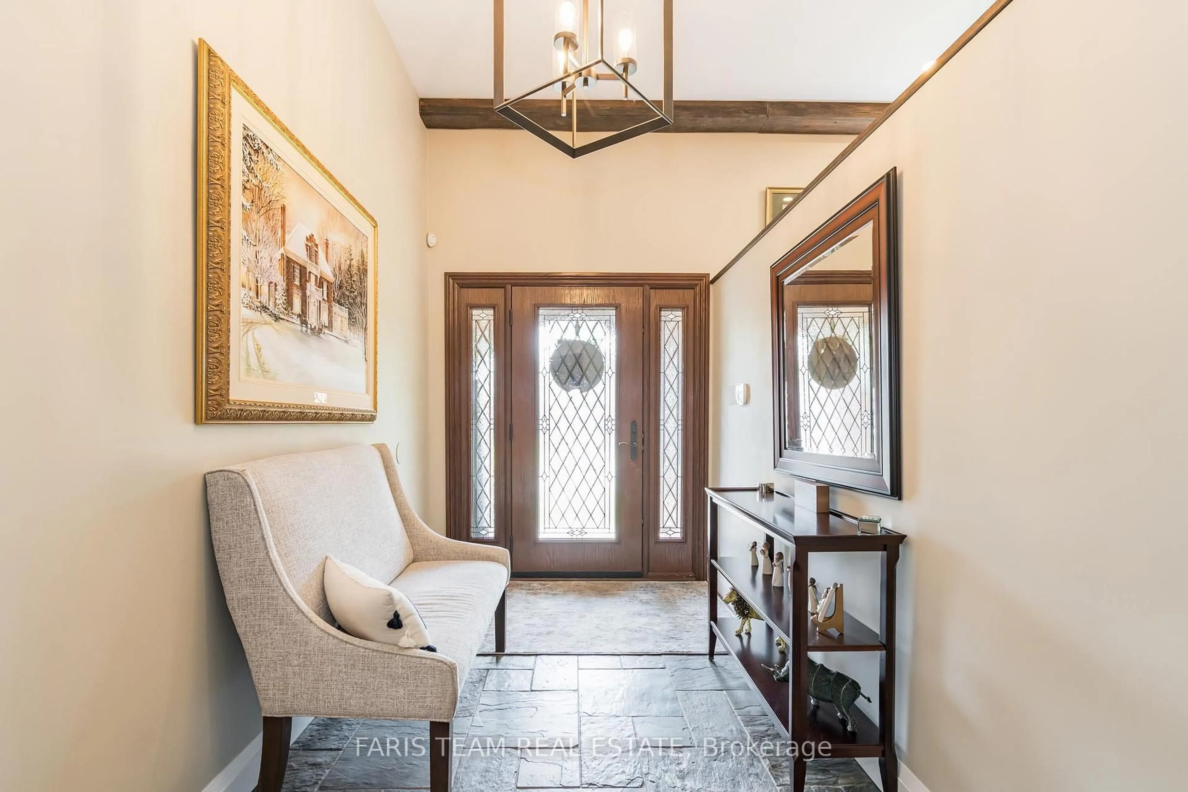114 Bay St, Tay, Ontario L0K 2A0
Sold conditionally $949,900
Escape clauseThis property is sold conditionally, on the buyer selling their existing property.
Contact us about this property
Highlights
Estimated valueThis is the price Wahi expects this property to sell for.
The calculation is powered by our Instant Home Value Estimate, which uses current market and property price trends to estimate your home’s value with a 90% accuracy rate.Not available
Price/Sqft$348/sqft
Monthly cost
Open Calculator
Description
Top 5 Reasons You Will Love This Home: 1) A true reflection of refined craftsmanship, this home features Muskoka-milled custom doors, a striking granite island with a rock-bite edge, and a chefs kitchen outfitted with high-end appliances, a farmhouse sink, a built-in convection oven, and under-cabinet lighting; every corner has been thoughtfully curated, with custom blinds, California shutters, and elegant fixtures that add polish throughout 2) Perfect for entertaining, the great room offers a custom media unit, a stone gas fireplace, and built-in surround sound, along with a full wet bar with a kegerator and beverage fridge setting the tone for memorable gatherings, while the stunning 20x18 Muskoka room invites year-round enjoyment with Phantom screens, ambient lighting, and paving stone floors 3) This expansive 4-level sidesplit is ideal for retirees or families alike, offering five bedrooms and four bathrooms across a layout designed for privacy and connection; the lower level features two guest-ready bedrooms and a sleek new bathroom, perfect for extended visits or creating peaceful personal spaces 4) Built for lasting performance, the home includes newer windows, siding, roof, upgraded attic insulation, 200-amp service, and a powerful 22kW Generac generator, along with a garage that shines with Swisstrax flooring and LED lighting and an interlock-lined driveway and phantom screen doors add thoughtful curb appeal and ease 5) Located minutes from the shores of Georgian Bay, this home offers peaceful surroundings with quick access to boating, beaches, and recreation, plus easy proximity to Toronto, schools, and essential amenities for year-round or seasonal living. 2,658 above grade sq.ft. with a finished basement. Visit our website for more detailed information.
Property Details
Interior
Features
Lower Floor
Br
4.0 x 2.93hardwood floor / Closet / Window
Br
4.3 x 4.09hardwood floor / Closet / Window
Exterior
Features
Parking
Garage spaces 2
Garage type Attached
Other parking spaces 9
Total parking spaces 11
Property History
 39
39







