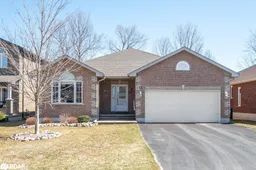Introducing 13 Sheppard Drive, located in the heart of Victoria Harbour a charming, family-focused community along the shores of Georgian Bay. This beautifully maintained 3+1 bedroom, 2+1 bathroom home is just 9 years old and showcases true pride of ownership from its original owners. Step inside to find a bright, welcoming layout with hardwood floors flowing through the living and dining areas. The main floor features three spacious bedrooms, while the fully finished basement offers a fourth bedroom with ensuite bathroom and additional living space perfect for guests, a home office, or multigenerational living. Enjoy peace of mind year-round with a natural gas backup generator, and relax outdoors on the covered back deck overlooking a generous backyard. A garden shed provides convenient storage, and the overall condition of this home is truly mint ready for its next chapter. Set on a quiet street in an increasingly popular area, this home offers more than just comfort its a lifestyle. Surrounded by nature, Victoria Harbour is known for its access to scenic hiking and biking trails, water activities on Georgian Bay, and a strong sense of community. Whether you're raising a family or looking for a slower pace, you'll love what this neighbourhood has to offer.This is the perfect opportunity to enjoy small-town living without sacrificing modern convenience. Discover the magic of Victoria Harbour and make 13 Sheppard Drive your next home.
Inclusions: Built-in Microwave,Dishwasher,Dryer,Garage Door Opener,Refrigerator,Stove,Washer,Window Coverings,Natural Gas Generator, Garden Shed
 23
23


