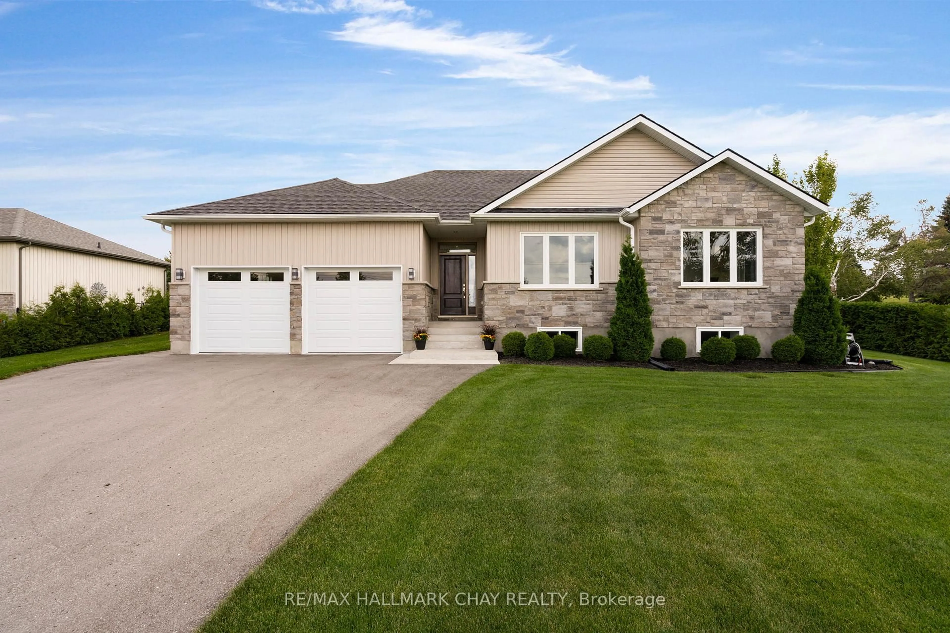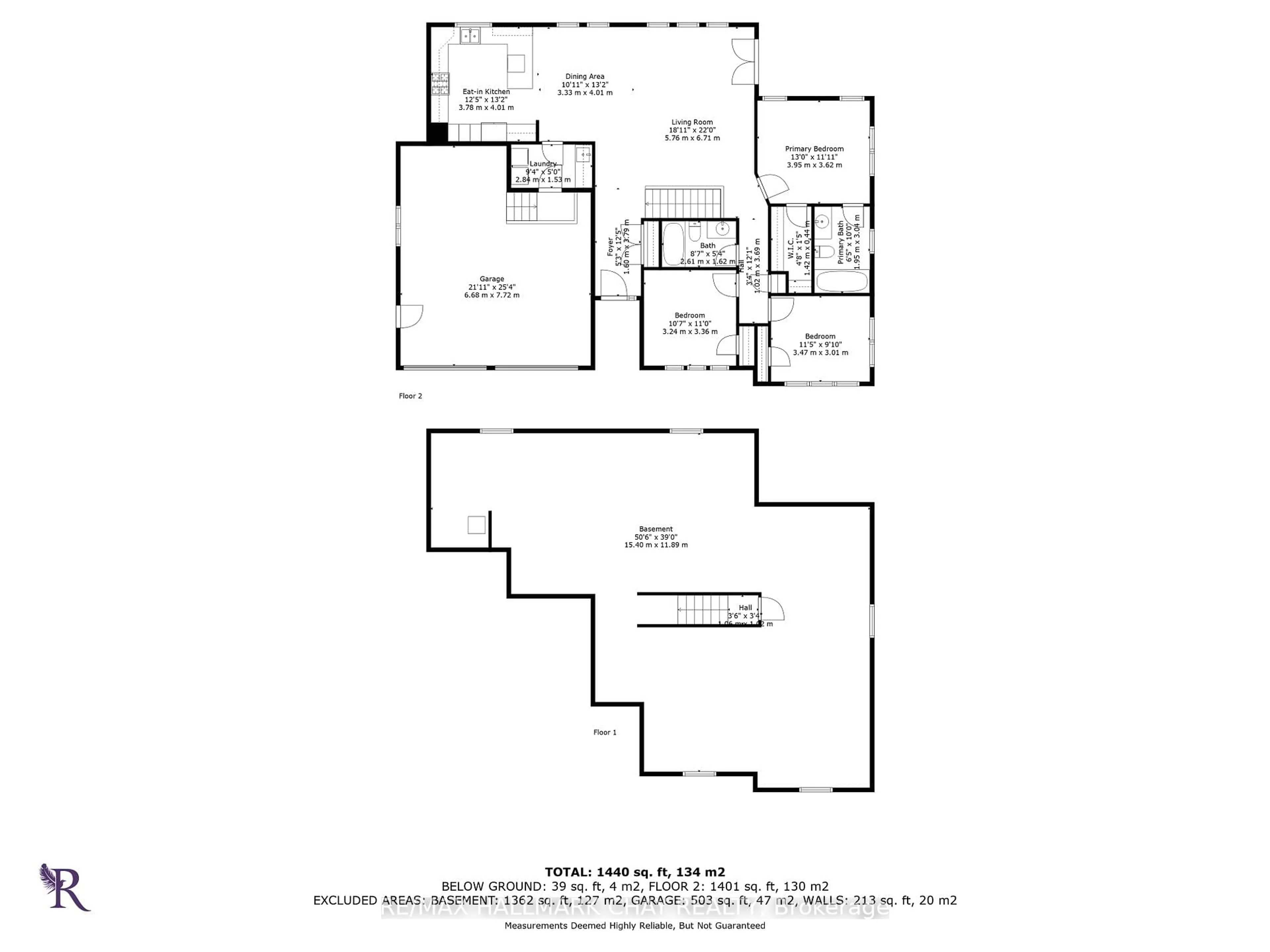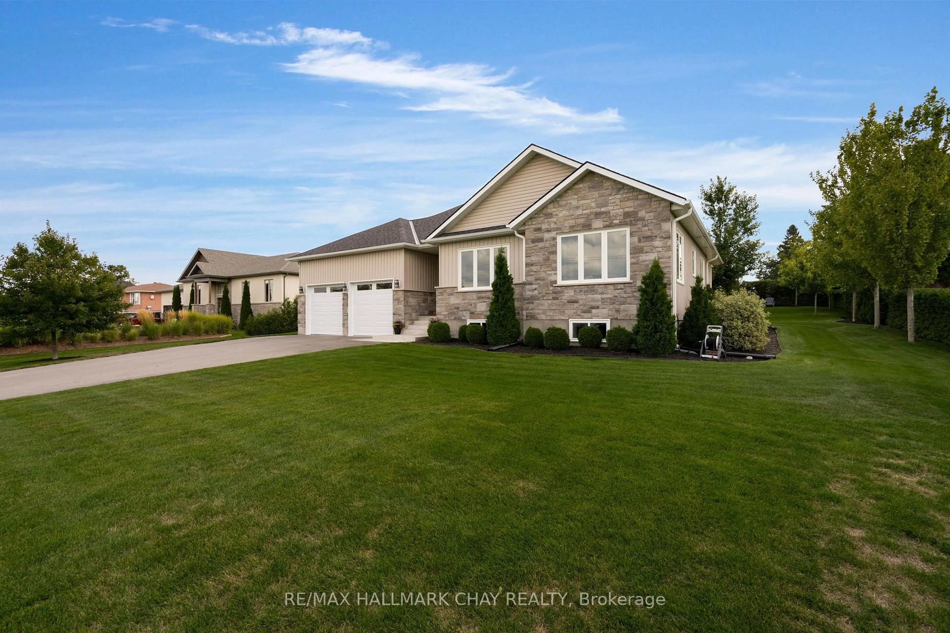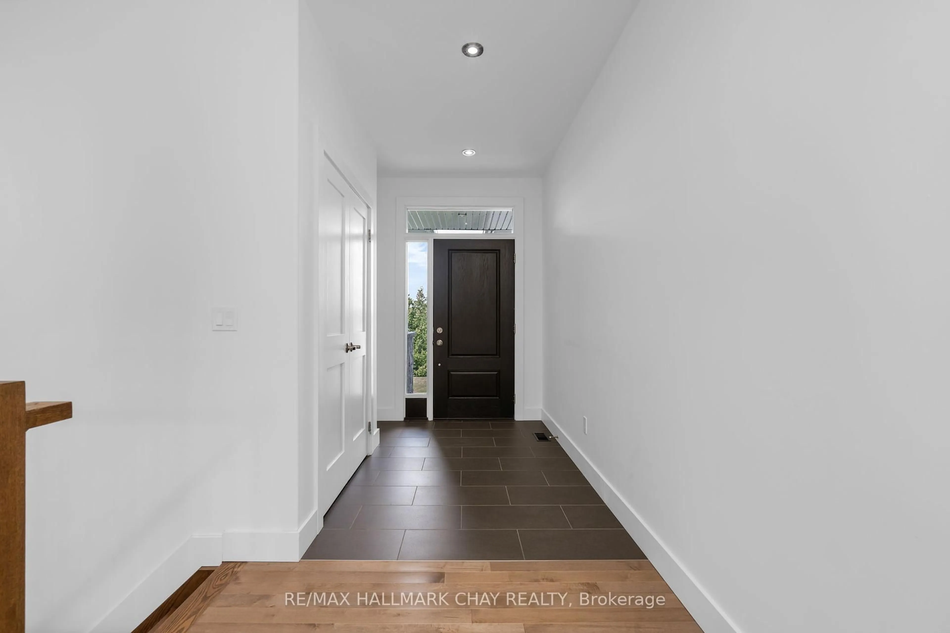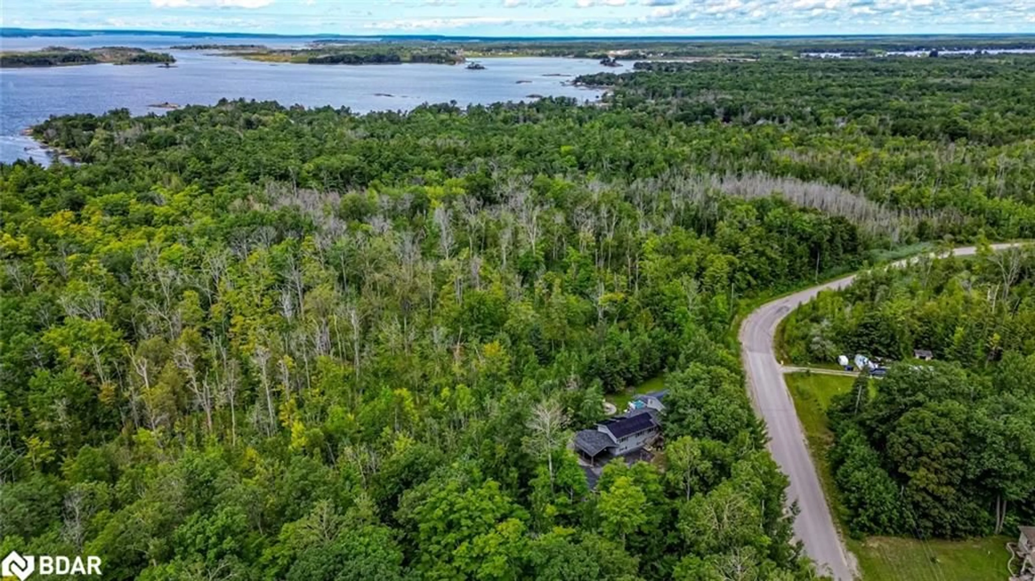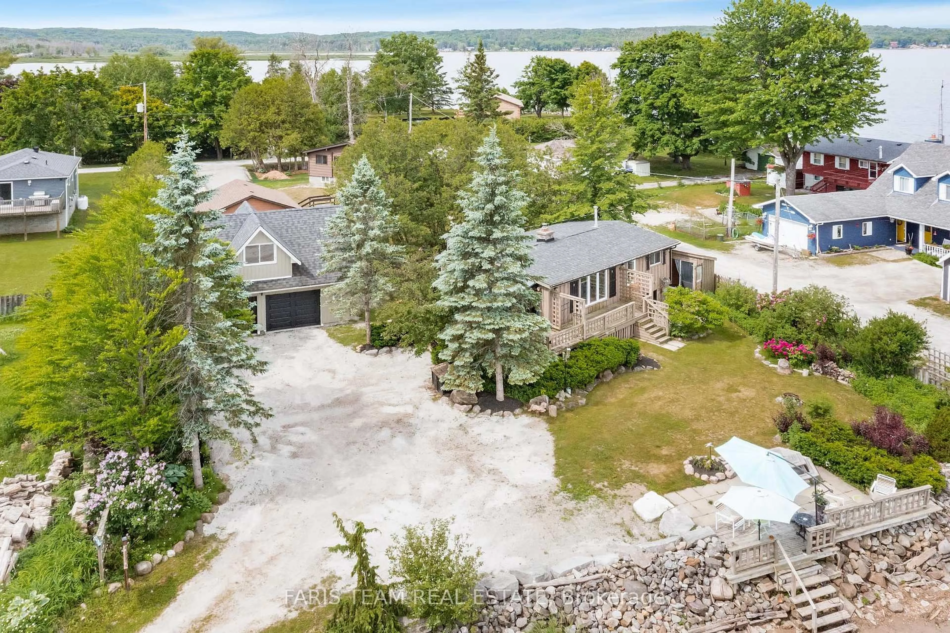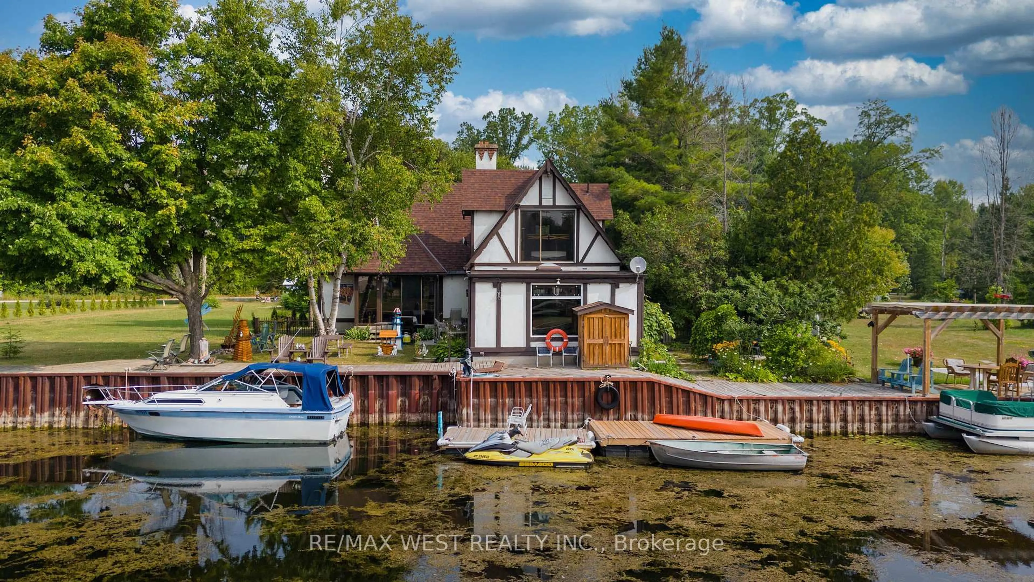1415 15 16 Side Rd, Oro-Medonte, Ontario L0L 1T0
Contact us about this property
Highlights
Estimated valueThis is the price Wahi expects this property to sell for.
The calculation is powered by our Instant Home Value Estimate, which uses current market and property price trends to estimate your home’s value with a 90% accuracy rate.Not available
Price/Sqft$668/sqft
Monthly cost
Open Calculator
Description
Elegance meets nature with this custom-built Bungalow in the heart of Oro-Medonte. A beautifully landscaped 109 ft x 198 ft lot with stunning views of surrounding forest and EP land! The main floor is an entertainers dream with open concept, expansive windows that embrace sunlight from east to west, 10-foot tray ceilings, pot lights and hardwood floors throughout. Chefs kitchen offers plenty of prep space on the quartz counters, custom cabinetry and high-end SS appliances. Walkout to the fully covered 150 Sq Ft deck with extension overlooking the large treed back yard that provides plenty of privacy. Three Large bedrooms and two full bathrooms, primary with large walk-in closet and spacious ensuite. Convenient Main floor laundry and Inside access to fully insulated oversized garage. Large, paved driveway parks 8+ vehicles. Premium end lot in East Oro development with no neighbors to the West. A/C plus Heat Pump, 200 Amp service... Steps to school, close to skiing, golfing, boating, beach, hiking, trails, shopping, quick highway access for commuters... Don't miss out!
Upcoming Open House
Property Details
Interior
Features
Main Floor
Bathroom
3.04 x 1.954 Pc Ensuite / Quartz Counter / Ceramic Floor
Foyer
3.79 x 1.6Ceramic Floor
Dining
4.01 x 3.33hardwood floor / Pot Lights
Laundry
2.84 x 1.53Ceramic Floor
Exterior
Features
Parking
Garage spaces 2
Garage type Attached
Other parking spaces 8
Total parking spaces 10
Property History
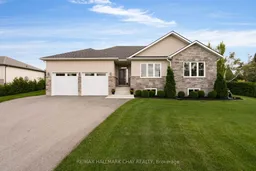 45
45
