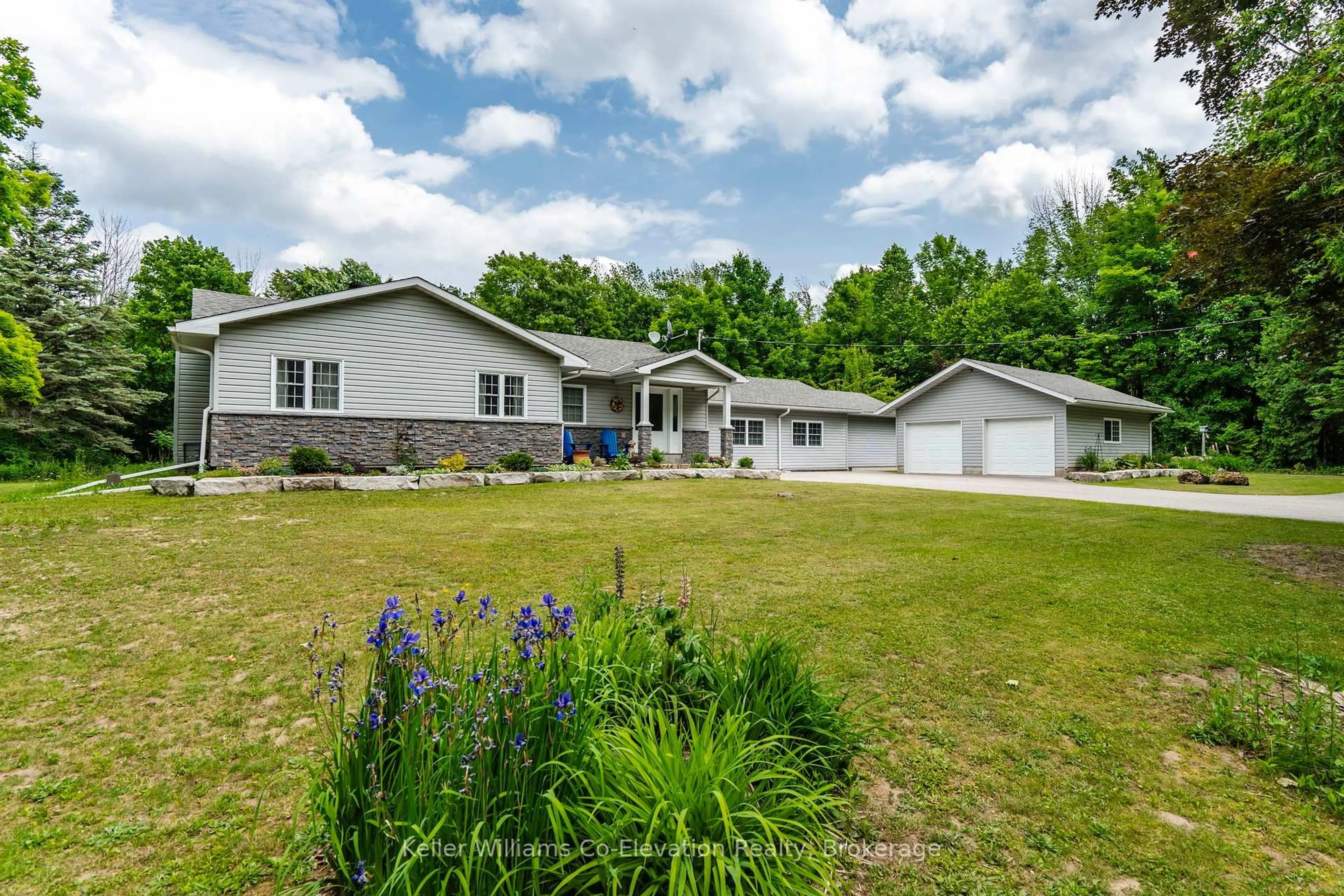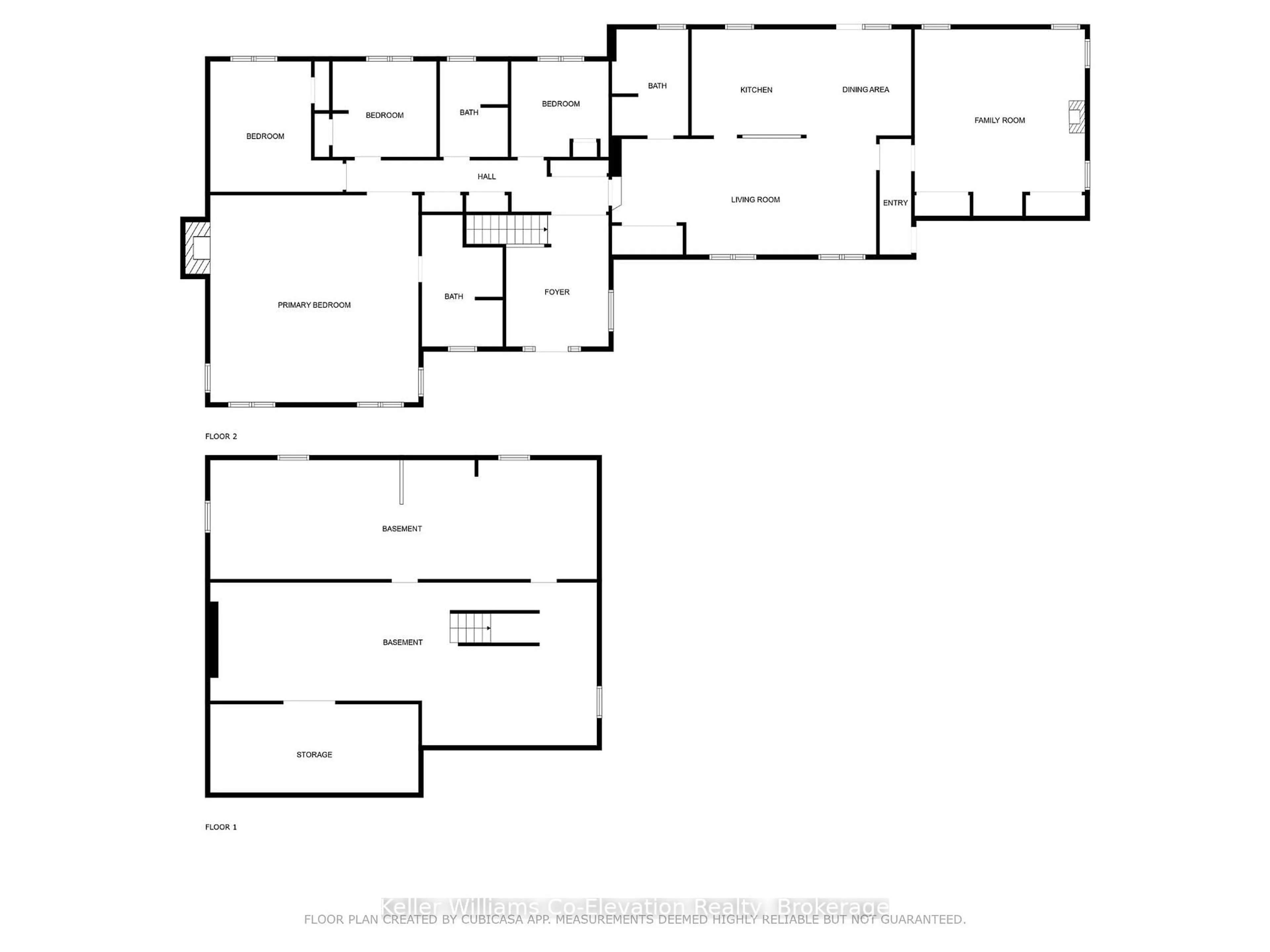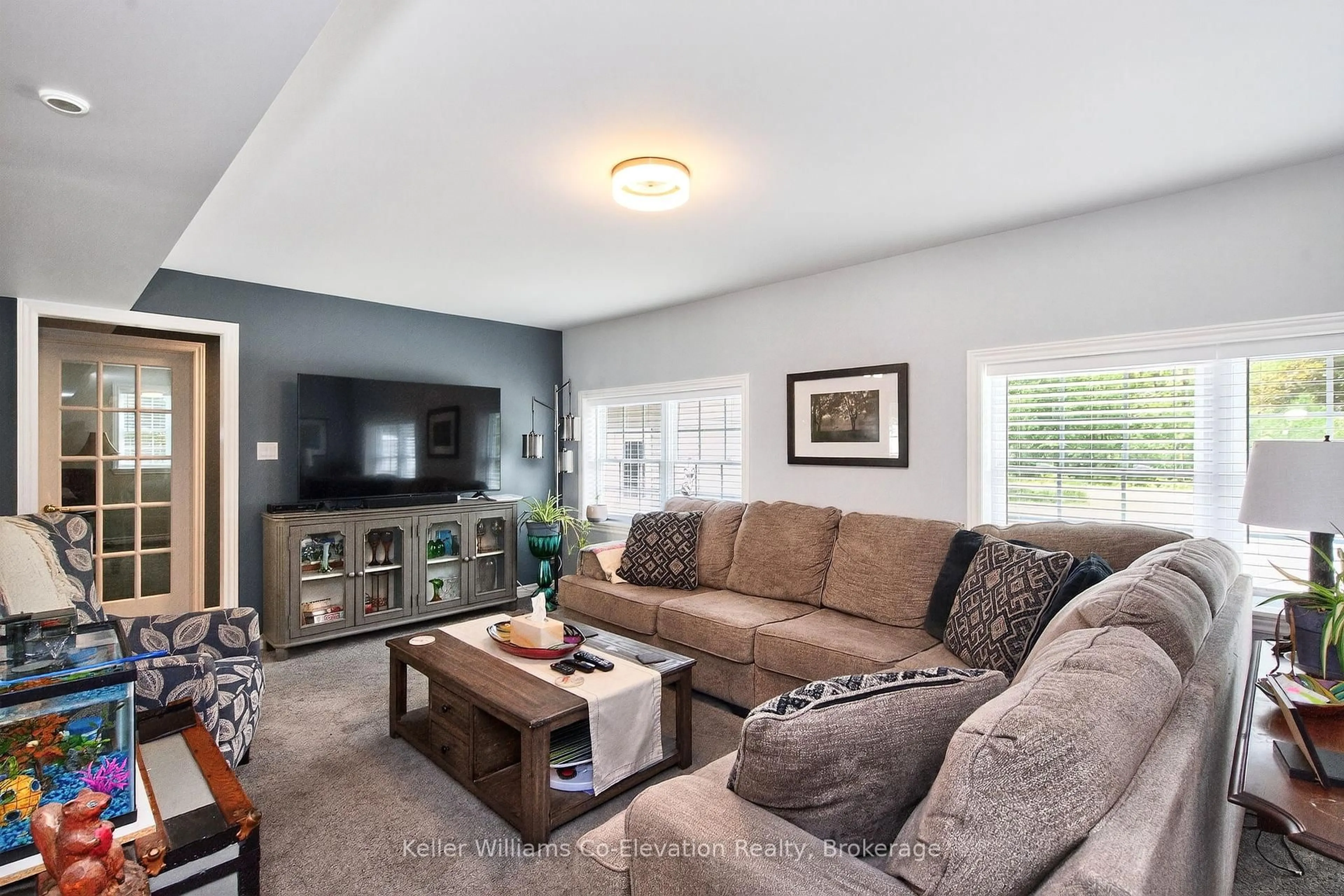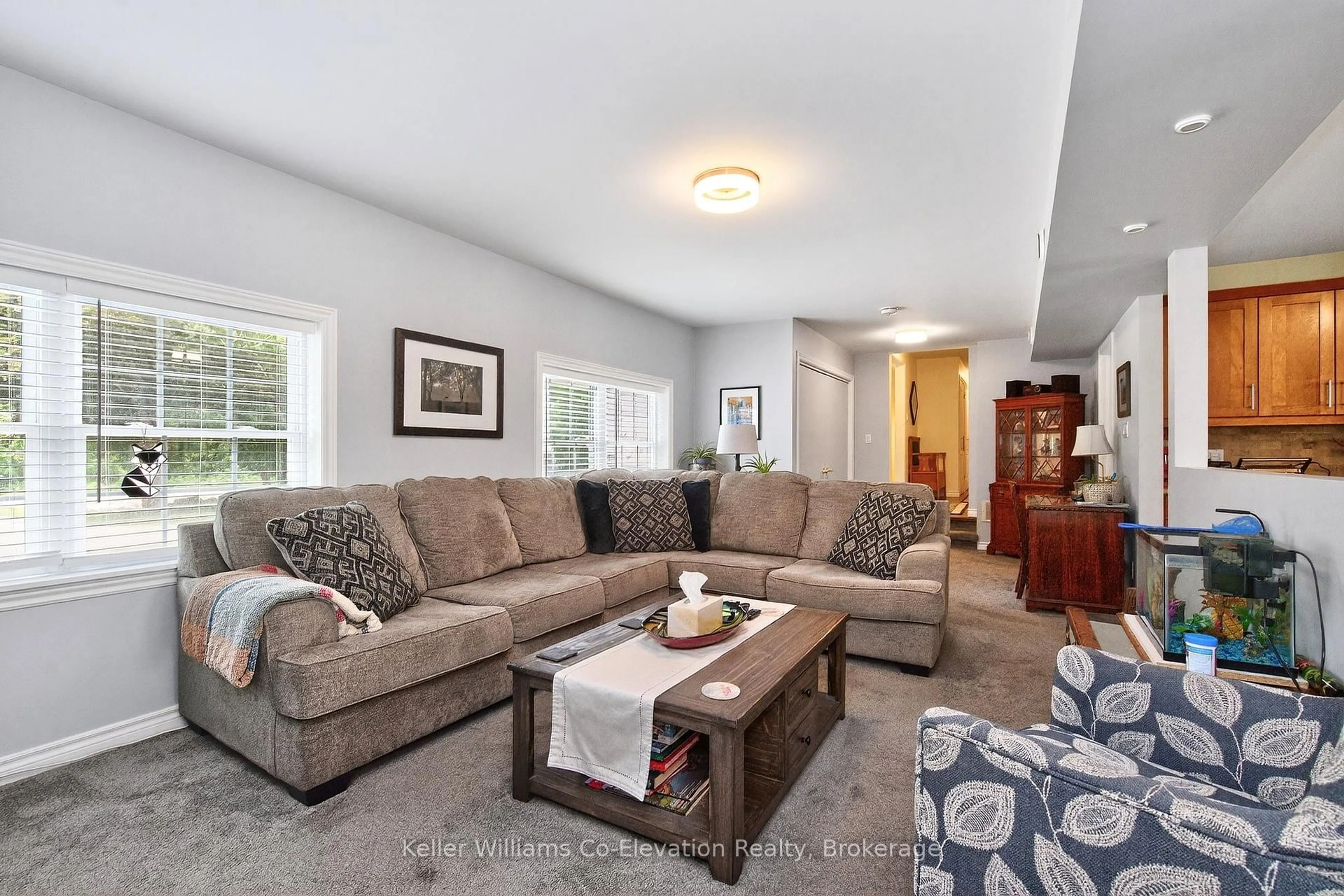2185 Old Fort Rd, Tay, Ontario L4R 4K3
Contact us about this property
Highlights
Estimated valueThis is the price Wahi expects this property to sell for.
The calculation is powered by our Instant Home Value Estimate, which uses current market and property price trends to estimate your home’s value with a 90% accuracy rate.Not available
Price/Sqft$674/sqft
Monthly cost
Open Calculator
Description
Your dream shop exists--and it brought a beautiful bungalow with it. Reduce your overhead by bringing your business home--this is not your typical shop. Featuring reinforced concrete flooring designed to support heavy equipment and hoists, a separate driveway, its own 200-amp panel, natural gas furnace, bathroom, and even a loft with bar and pool table, this fully loaded, heated 8+ car garage is built for serious collectors, mechanics, or entrepreneurs. Want more? How about a sunroom overlooking the inground pool and an additional 2 car detached garage for tools or toys. All of this comes with a beautifully maintained 4-bedroom, 3-bath bungalow that sits proudly on a private 1-acre lot. Inside, the home offers multiple living areas, an open kitchen perfect for entertaining, and a thoughtfully designed layout with separate wings--ideal for kids, in-laws, or guests. The primary suite is oversized with a fireplace and a large ensuite, and the unfinished basement offers potential for additional living space, a gym, games room, storage, and more. Step outside to your private backyard oasis featuring an inground pool, a deck, and a pool shed for added storage. Updates include two high-efficiency furnaces, A/C, and full natural gas service--rare for this street. Located just 5 minutes from town, and only 30 minutes to Orillia or Barrie, with easy access to Hwy 12 and Hwy 400. More space, more freedom--upgrade to the lifestyle and space you deserve.
Property Details
Interior
Features
Main Floor
Primary
6.47 x 6.51Living
3.63 x 8.26Kitchen
3.41 x 4.04Dining
3.41 x 2.82Exterior
Features
Parking
Garage spaces 10
Garage type Detached
Other parking spaces 8
Total parking spaces 18
Property History
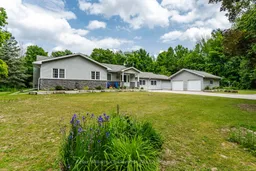 25
25
