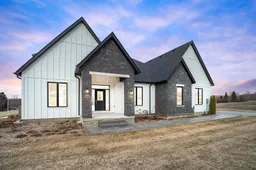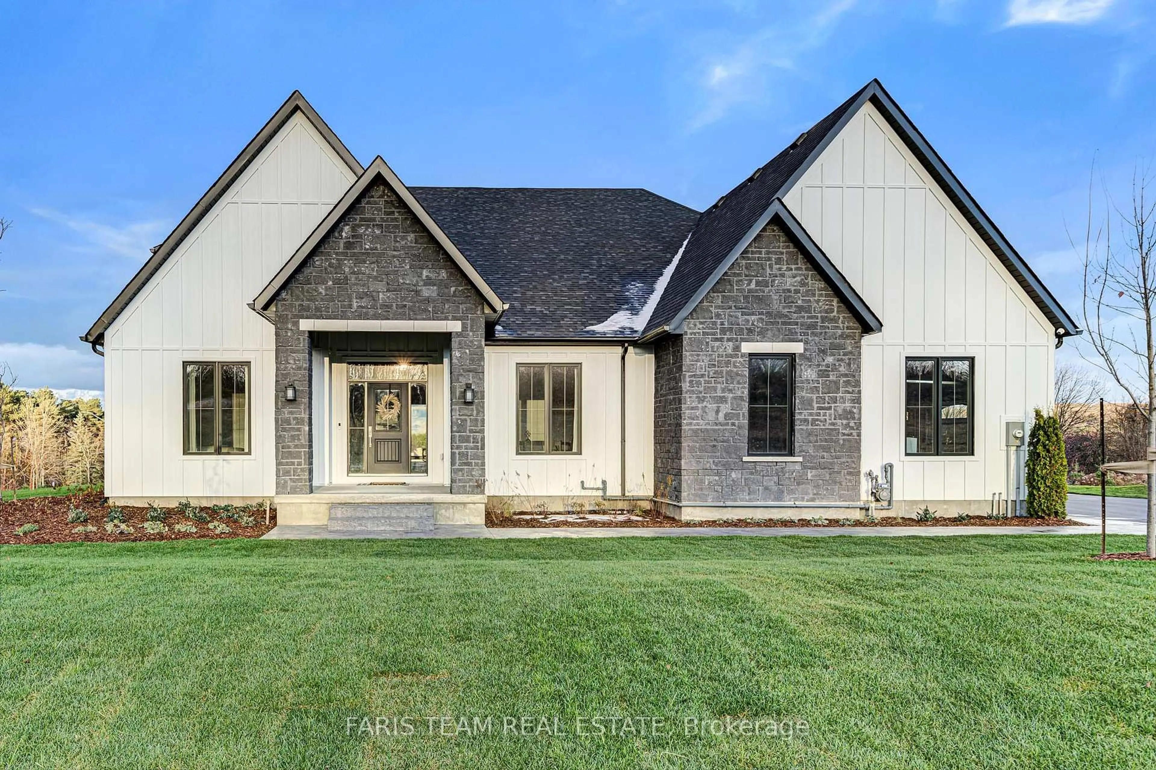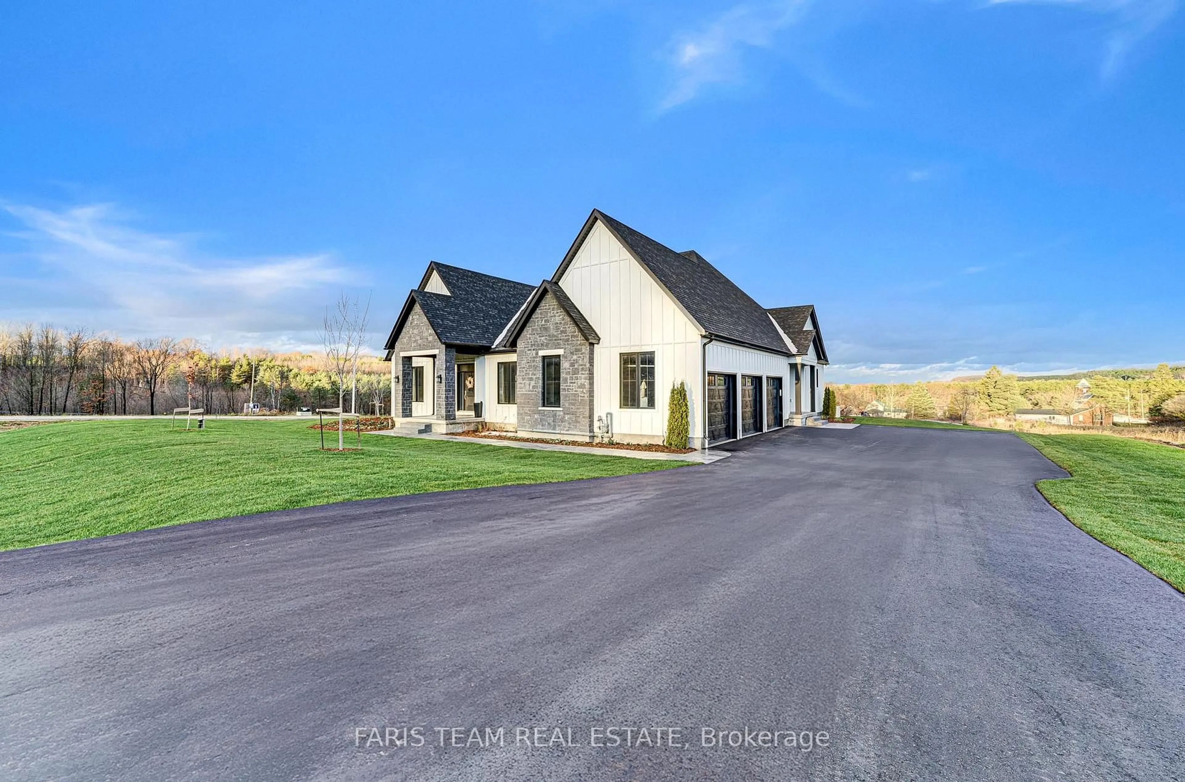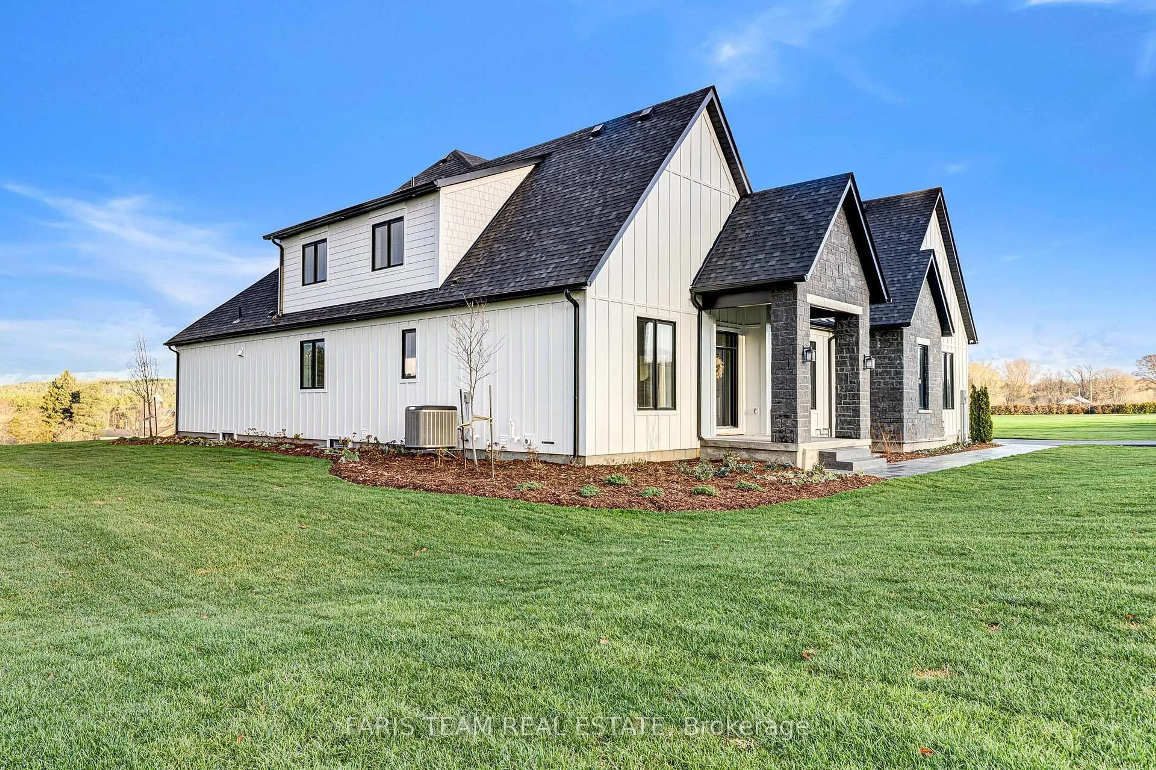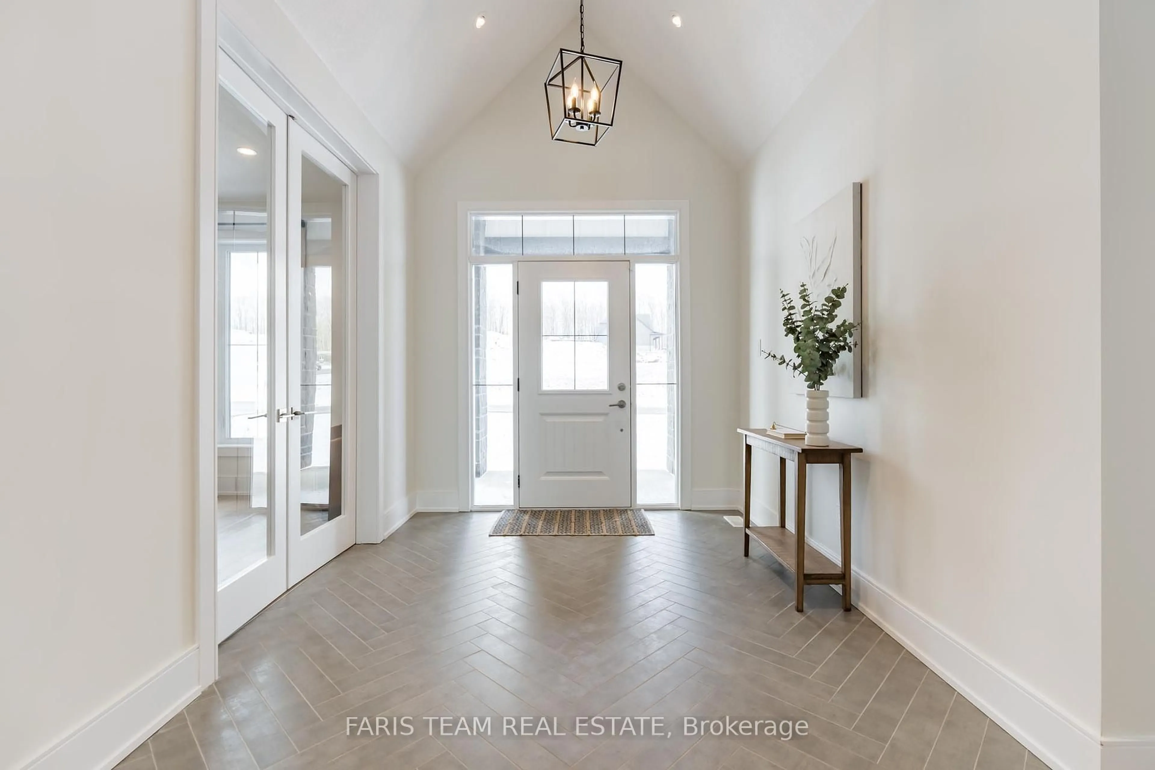96 Waverly Hts, Tay, Ontario L0L 1P0
Contact us about this property
Highlights
Estimated valueThis is the price Wahi expects this property to sell for.
The calculation is powered by our Instant Home Value Estimate, which uses current market and property price trends to estimate your home’s value with a 90% accuracy rate.Not available
Price/Sqft$388/sqft
Monthly cost
Open Calculator
Description
Top 5 Reasons You Will Love This Home: 1) Expansive 6,441 square foot home nestled just 20 minutes north of Barrie, Waverley Heights offers the perfect balance of peaceful countryside living with easy access to the Greater Toronto Area, where you will enjoy the serenity of cottage country while being only an hour's commute to the city 2) Added peace of mind of being Energy Star certified and NetZero ready, ensuring maximum energy efficiency and minimal environmental impact 3) Whether you're into water skiing, boating, downhill skiing, snowmobiling, or simply enjoying nature, appreciate being a short distance to Georgian Bay, Wasaga Beach, Orr Lake Golf Club, and nearby ski resorts like Mount St. Louis and Horseshoe Ski Resort 4) The Corsica Homes Copeland Farmhouse Model delivers five generously sized bedrooms and five luxurious bathrooms, with modern, smart-home technology, surround-sound wired speakers, and thoughtfully designed spaces 5) Ideally located between Barrie, Wasaga Beach, and Midland, with all the essential amenities just a short drive away. 4,160 above grade sq.ft. plus a finished basement Visit our website for more detailed information.
Property Details
Interior
Features
Bsmt Floor
Other
17.94 x 12.87Vinyl Floor / Open Concept / Window
Exterior
Parking
Garage spaces 3
Garage type Attached
Other parking spaces 9
Total parking spaces 12
Property History
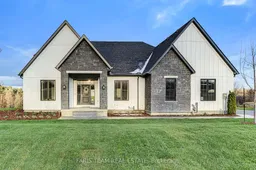 29
29