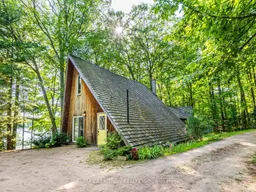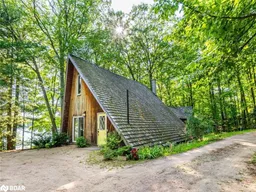Welcome To This Charming And Versatile Waterfront Property On A Premium 160ft Lot! This Property Features A Warm And Welcoming Cottage As Well As A Cozy Bunkie, Offering Plenty Of Space In A Thoughtfully Designed Layout Ideal For Families, Guests, Or Investment Potential. Set Amidst Lush Trees And Nature, This Home Provides Breathtaking Views Of The Water And A Peaceful, Private Setting. The Main Residence Features An A-Frame Family Room With Hardwood Floors And A Cozy Atmosphere, While The Bright Kitchen Includes A Gas Stove, Stainless Steel Appliances, And Space For A 24" Dishwasher. The Main Floor Also Includes A Generous Primary Bedroom And A Unique 4-Piece Bath. Two Additional Bedrooms Offer Ample Flexibility, While The Upper Loft Space Provides Additional Living Or Storage Options. A Natural Gas Furnace, Hot Water Tank, And Central Vacuum System Add Comfort And Functionality. A Separate Bunkie With Its Own Power And Electric Heat Is Perfect For Extended Family Or Guests. The Bunkie Includes Its Own Kitchen And Living Space, A Master Bedroom With 2pc Ensuite, And Two Additional Bedrooms Downstairs.Outside, You'll Find A Large Detached Garage With Ample Parking And Workspace. Whether You're Enjoying The Serene Waterfront Views, Exploring The Surrounding Nature, Or Relaxing In The Shade Of Mature Trees, This Property Is Well-Maintained And Full Of Unique Features That Combine Charm With Practicality. Seller makes no warranties or representations.





