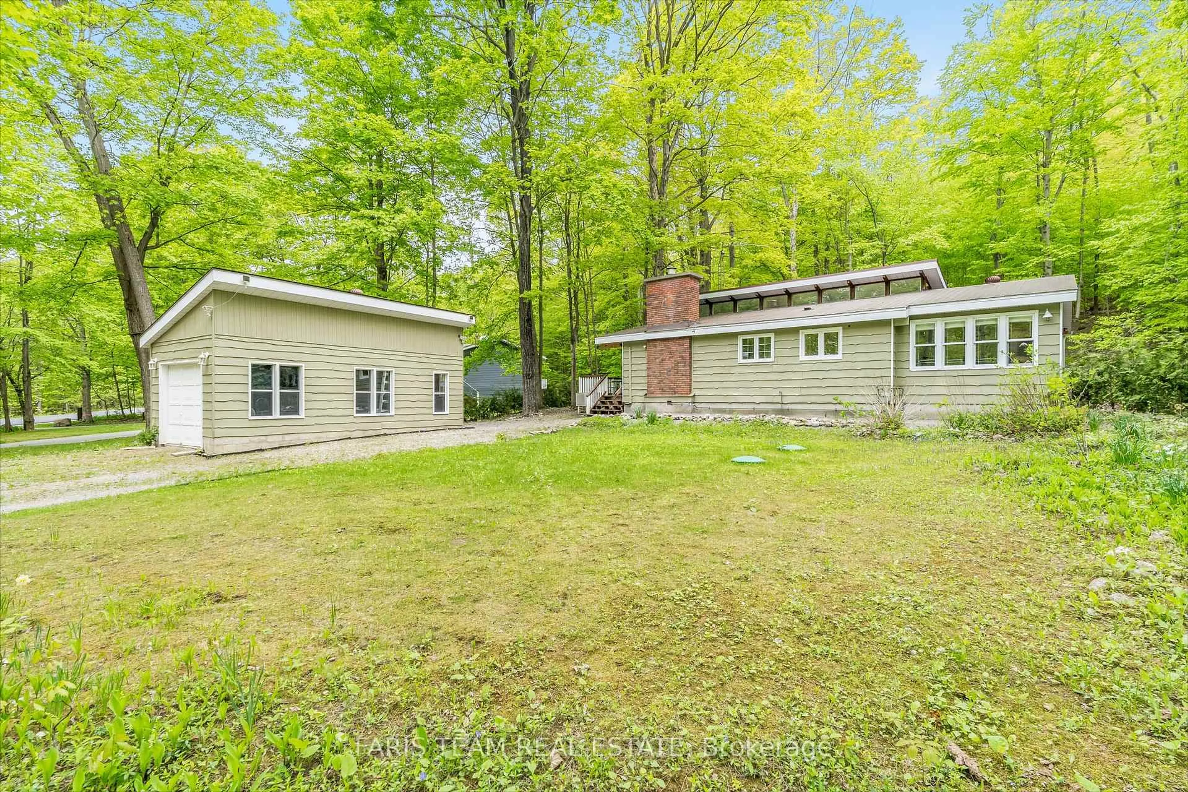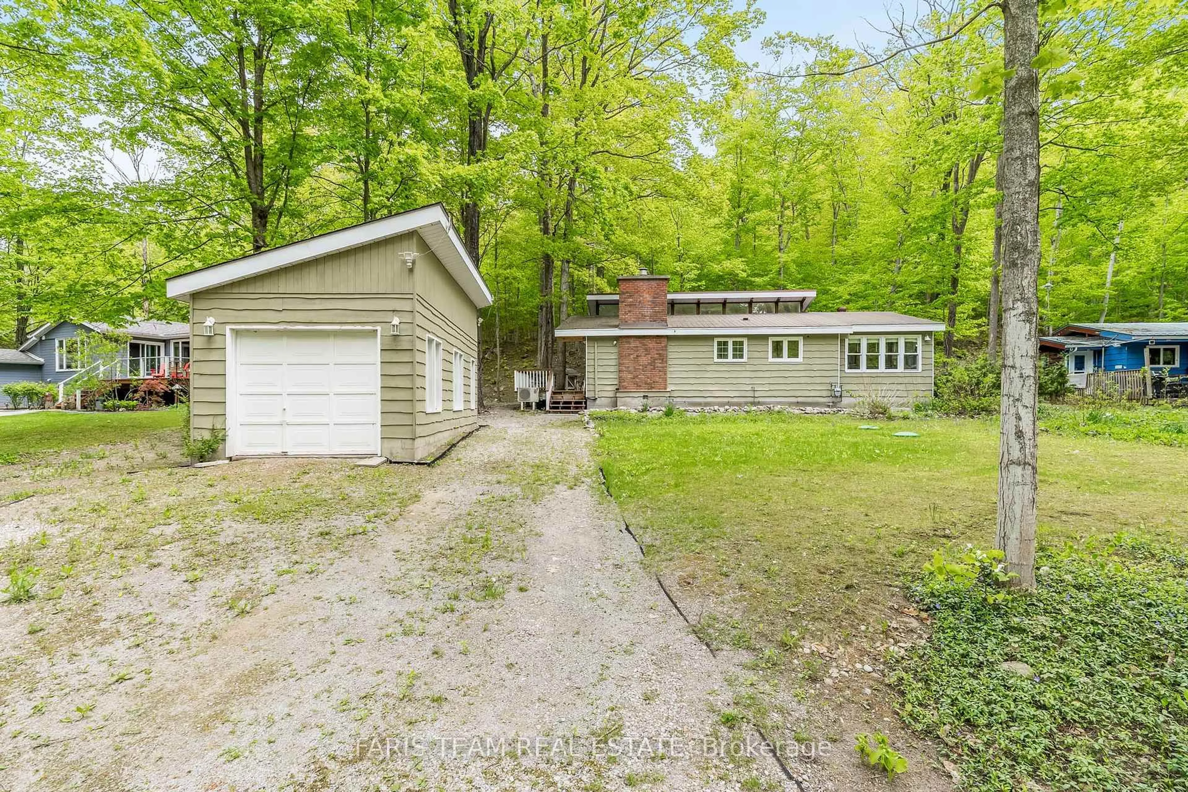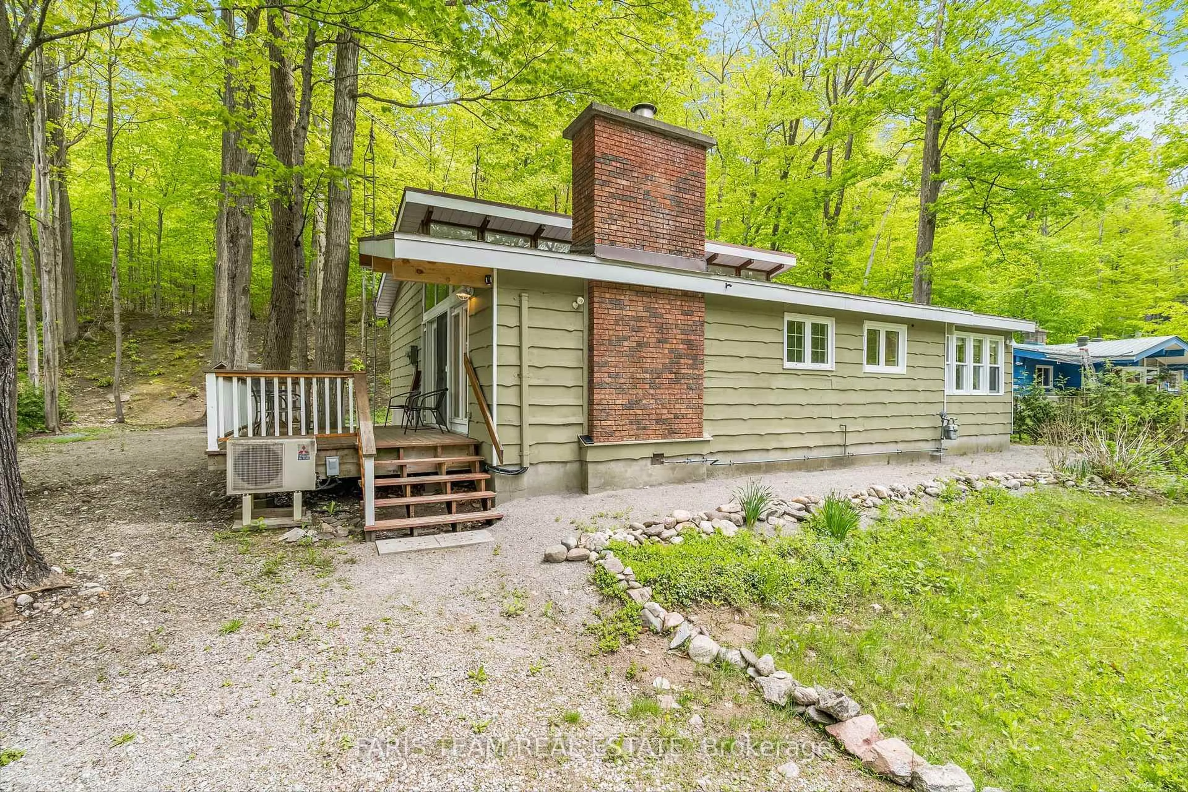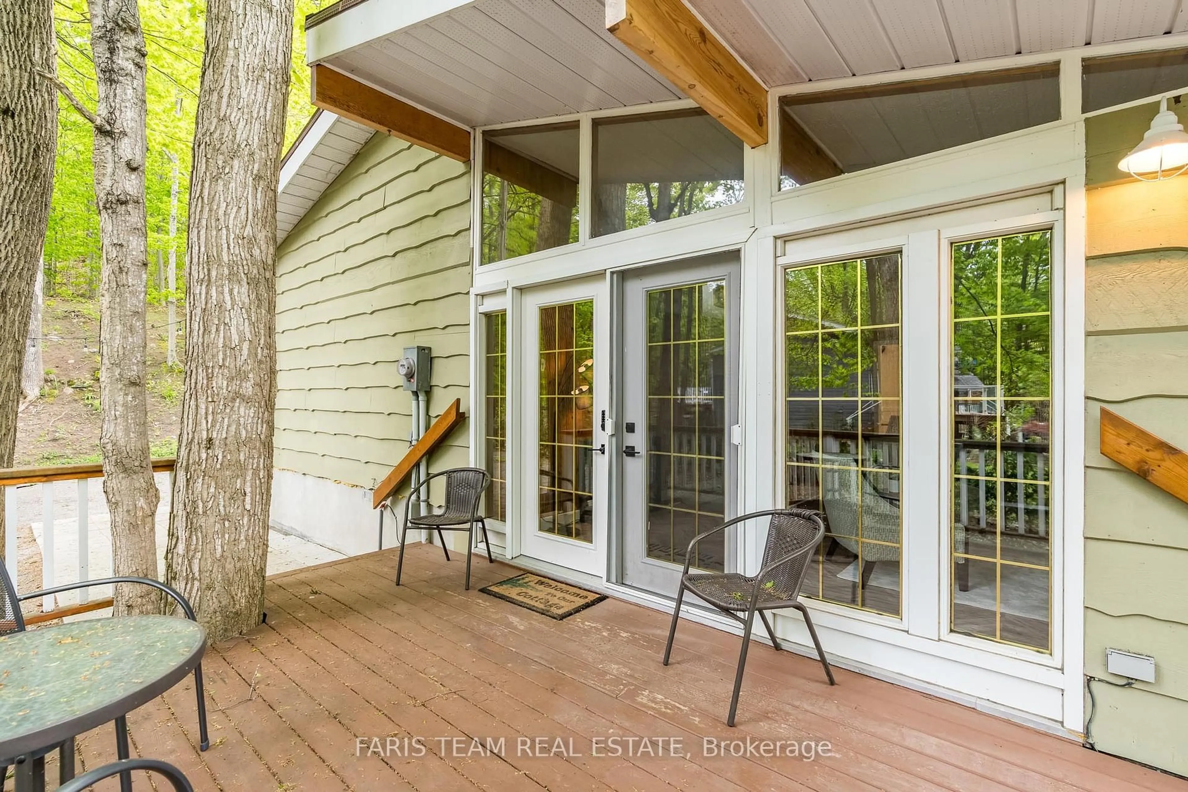105 Silver Birch Dr, Tiny, Ontario L9M 2H7
Contact us about this property
Highlights
Estimated valueThis is the price Wahi expects this property to sell for.
The calculation is powered by our Instant Home Value Estimate, which uses current market and property price trends to estimate your home’s value with a 90% accuracy rate.Not available
Price/Sqft$630/sqft
Monthly cost
Open Calculator
Description
Top 5 Reasons You Will Love This Home: 1) Settled among the trees in the highly desirable Thunder Beach community, this inviting year-round cottage offers the perfect blend of comfort, privacy, and convenience, with just a short stroll to pristine water access, you can enjoy lakeside living without sacrificing accessibility 2) Step inside to discover a beautifully updated interior, featuring a modernized kitchen with stylish finishes and brand-new flooring throughout 3) The spacious family room is perfect for cozy gatherings, complete with a toasty gas fireplace, while windows surround the welcoming and sun-filled sunroom, delivering serene views and an ideal space to relax or entertain 4) Additional highlights include a detached garage providing ample room for storage, along with the practicality of natural gas heating, high-speed Fibre internet, and easy access to local shops, restaurants, and recreational amenities 5) Whether you're looking for a peaceful getaway or a full-time residence, this Thunder Beach gem offers the best of all worlds. 1,337 above grade sq.ft. plus an unfinished basement. Visit our website for more detailed information.
Property Details
Interior
Features
Main Floor
Kitchen
4.78 x 3.2Eat-In Kitchen / Vinyl Floor / Stainless Steel Appl
Family
6.25 x 4.78Vinyl Floor / Gas Fireplace / W/O To Deck
Sunroom
4.29 x 3.47Vinyl Floor / Vaulted Ceiling / Window
Primary
3.51 x 3.49Parquet Floor / Vaulted Ceiling / Closet
Exterior
Features
Parking
Garage spaces 1
Garage type Detached
Other parking spaces 3
Total parking spaces 4
Property History
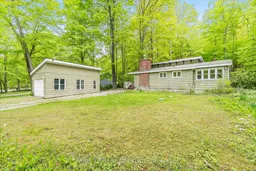 25
25
