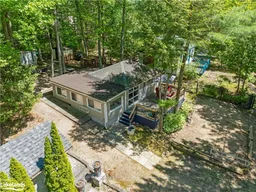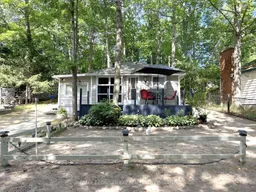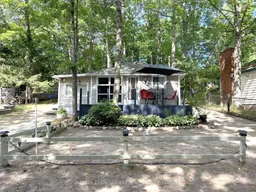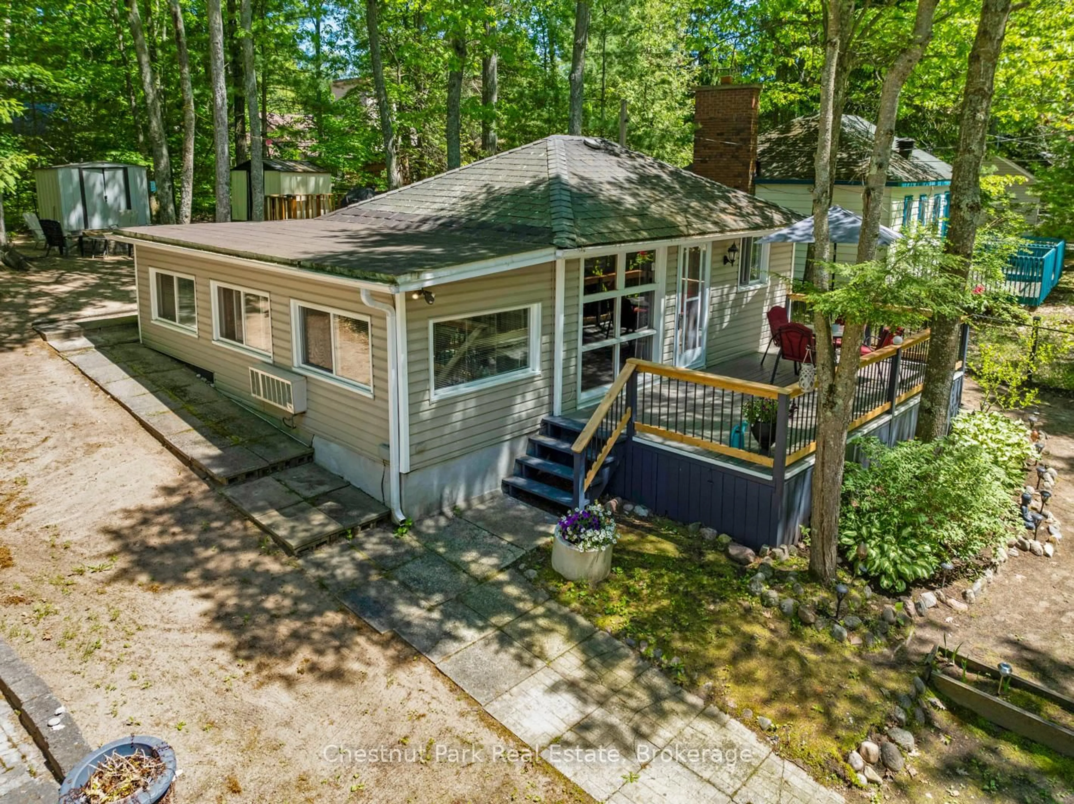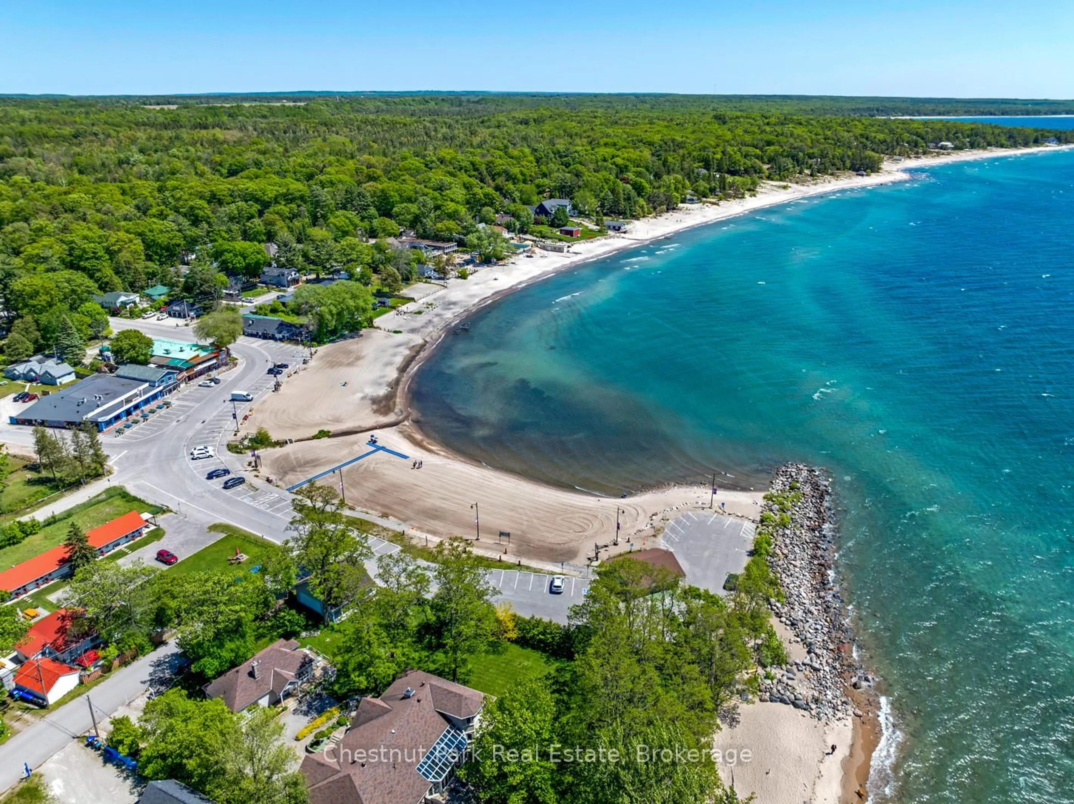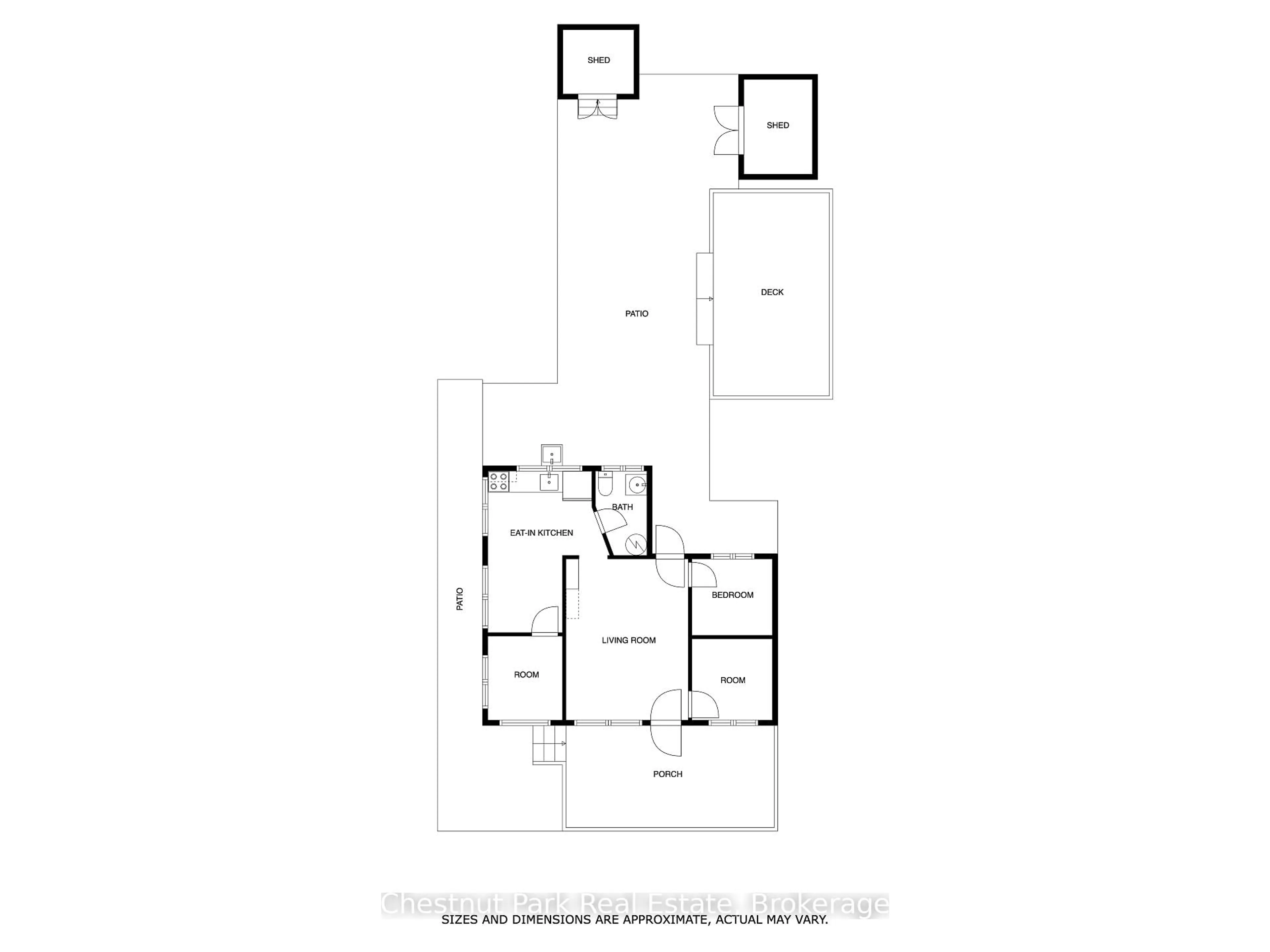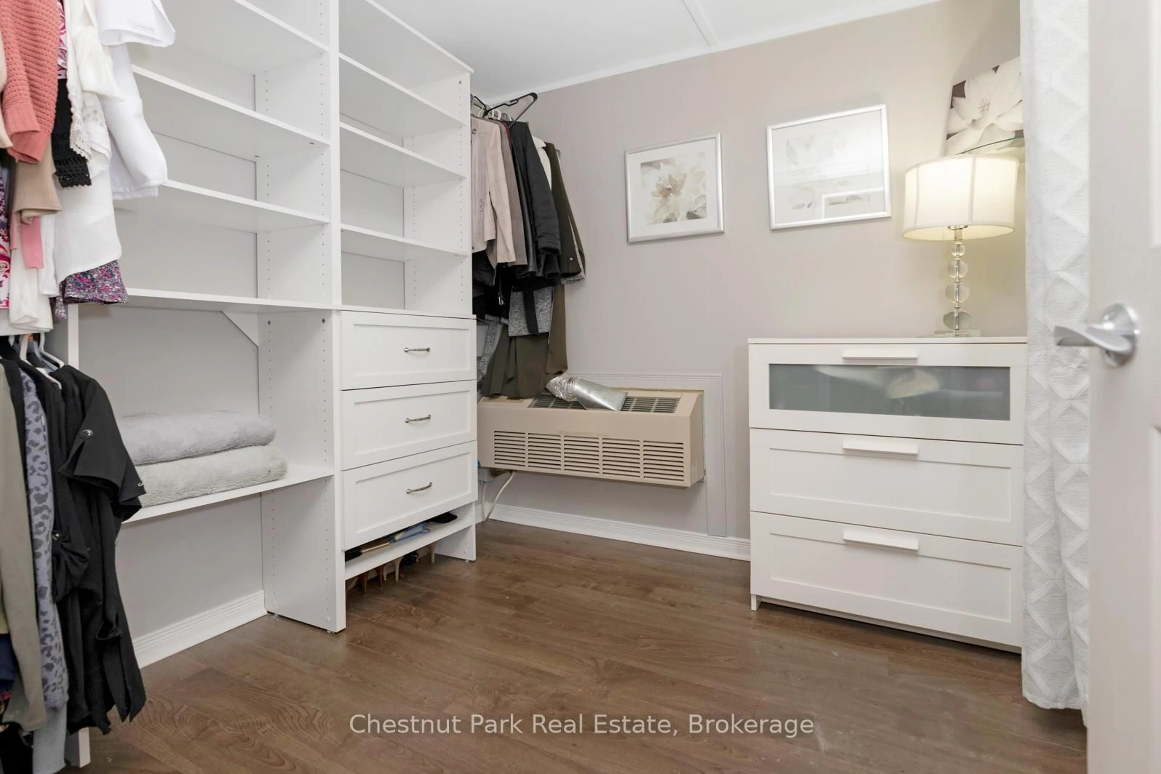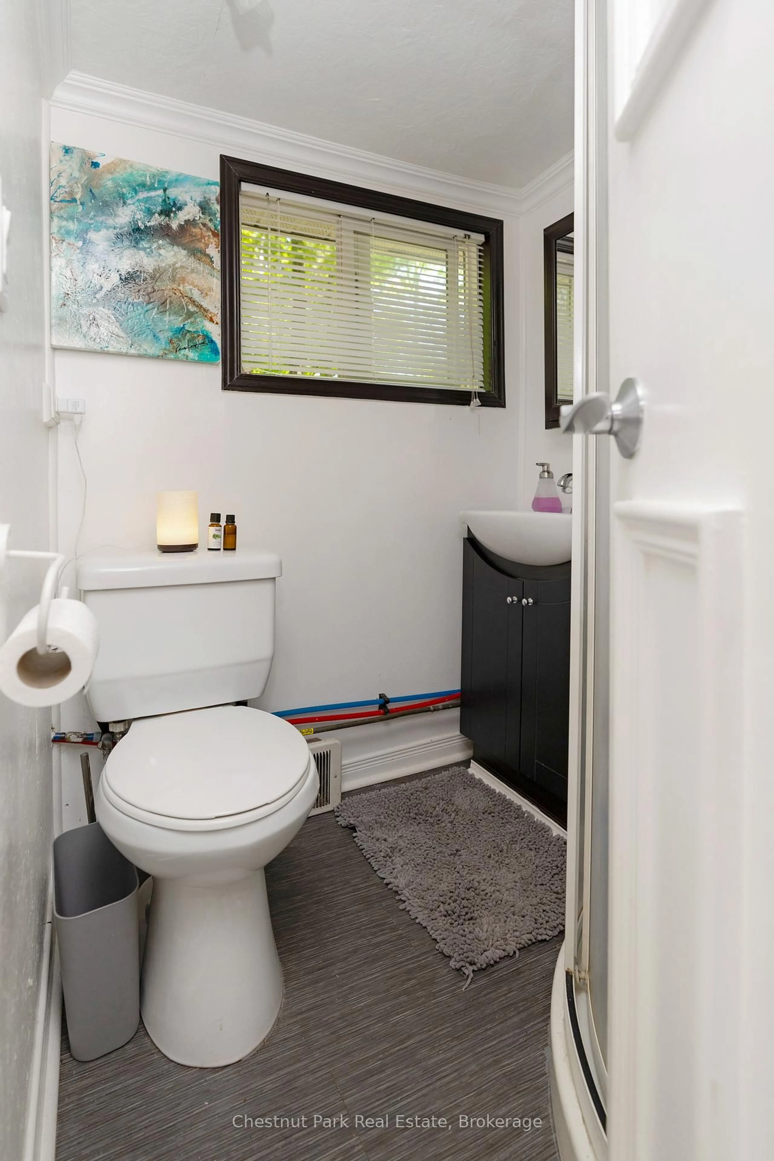Contact us about this property
Highlights
Estimated valueThis is the price Wahi expects this property to sell for.
The calculation is powered by our Instant Home Value Estimate, which uses current market and property price trends to estimate your home’s value with a 90% accuracy rate.Not available
Price/Sqft$278/sqft
Monthly cost
Open Calculator
Description
Embrace the Essence of Summer in This Charming 3-Bedroom Cottage! Welcome to your perfect seasonal escape, where comfort meets charm in this inviting 3-bedroom cottage. From the moment you arrive, you'll feel the calming embrace of this peaceful retreat, an ideal haven for unwinding and recharging away from the everyday rush. After sun-filled days at nearby Armore Beach, Balm Beach, or Cawaja Beachall just minutes away come home to a cozy, intimate living space designed for total relaxation. Whether you're curling up with a book or enjoying quality time with family, this cottage offers the perfect setting. At the heart of the home is a warm and functional eat-in kitchen, ready for your culinary creations and cherished mealtime gatherings. Picture laughter-filled dinners and morning coffees with loved ones, all set against the tranquil backdrop of cottage country. Step outside to a low-maintenance patio complete with a dedicated barbecue area tailor-made for summer entertaining or quiet evenings under the stars. The seamless indoor-outdoor flow invites you to make the most of every sun-drenched moment. Whether you're hosting weekend get-togethers or enjoying peaceful solitude, this delightful cottage offers the perfect blend of relaxation, recreation, and timeless summer memories.
Property Details
Interior
Features
Main Floor
Living
3.99 x 3.33Bathroom
1.22 x 1.83Br
2.13 x 2.29Br
2.13 x 2.18Exterior
Features
Parking
Garage spaces 1
Garage type None
Other parking spaces 0
Total parking spaces 1
Property History
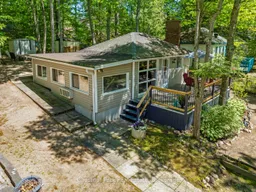 26
26