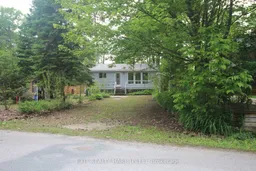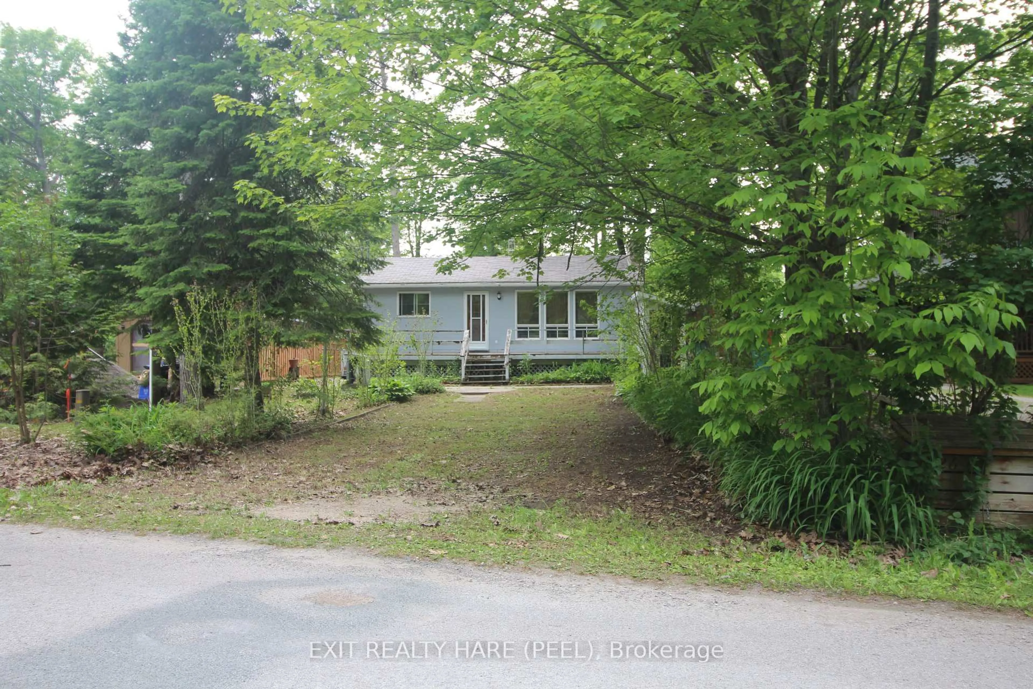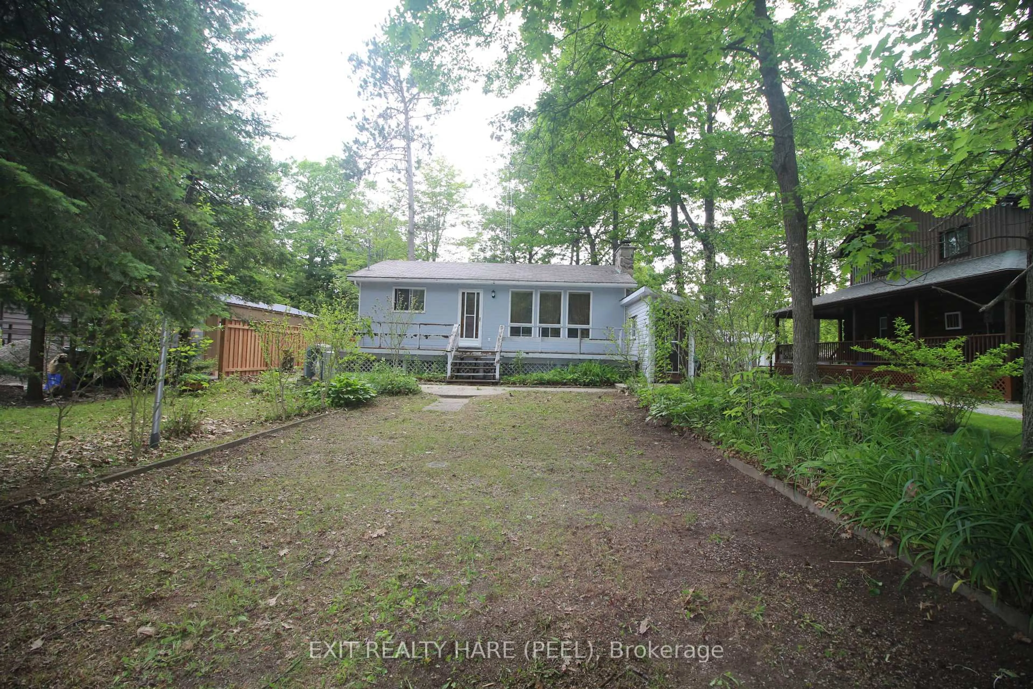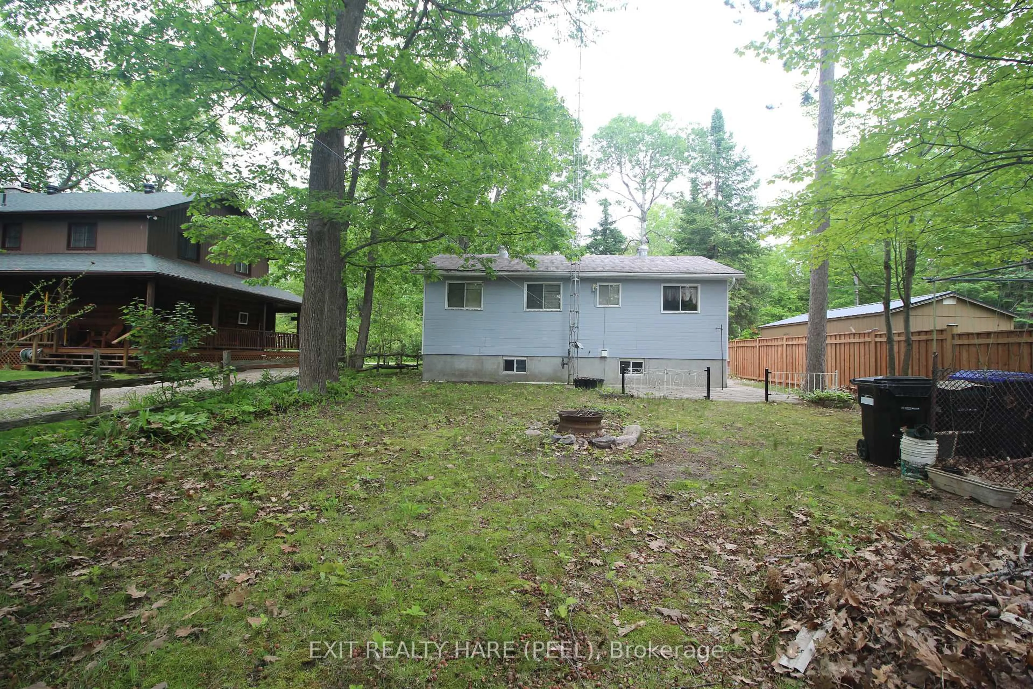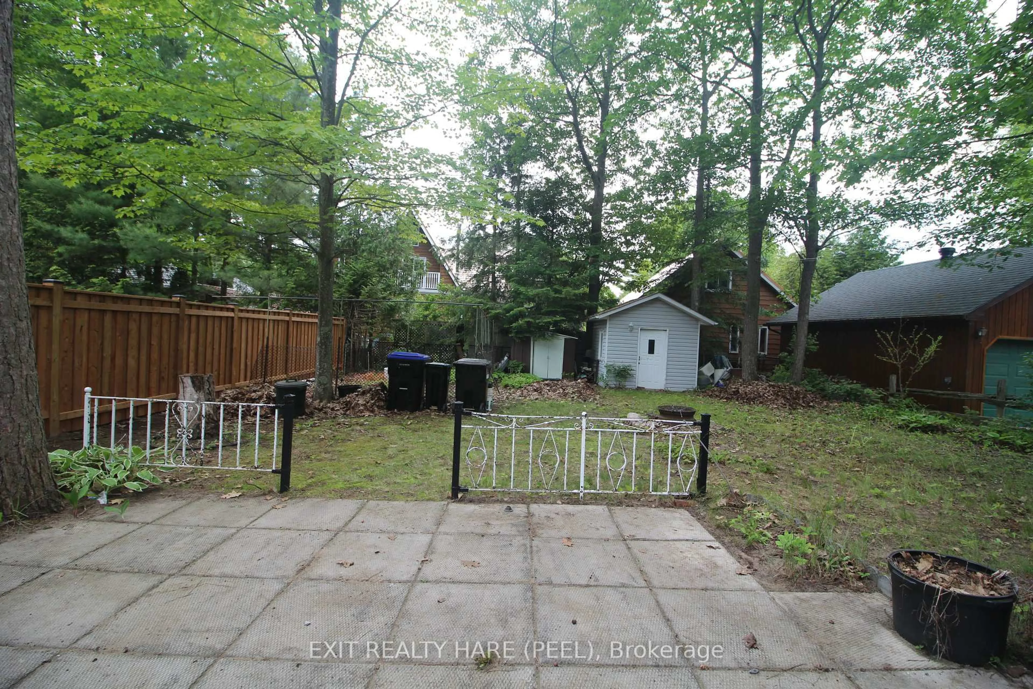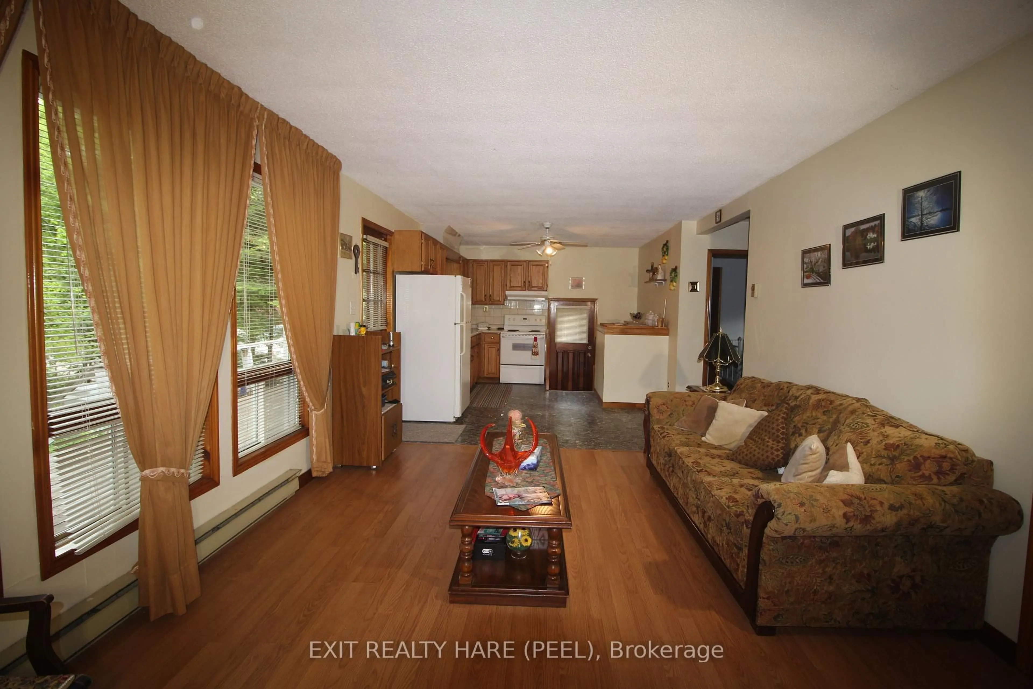126 Woodward Dr, Tiny, Ontario L0L 2J0
Contact us about this property
Highlights
Estimated valueThis is the price Wahi expects this property to sell for.
The calculation is powered by our Instant Home Value Estimate, which uses current market and property price trends to estimate your home’s value with a 90% accuracy rate.Not available
Price/Sqft$601/sqft
Monthly cost
Open Calculator
Description
Fantastic opportunity in a prime location just south of Balm Beach. Enjoy four-season living just a short drive from the GTA in this solidly built detached 3 bedroom raised bungalow. Nestled on a quiet, tree- lined street and only steps to Jackson Park Beach, a public waterfront park that offers a stunning sandy beach, public washrooms, ample parking, picnic areas, and a convenient boat launch. The property sits on a large lot with expansive front & back yards. The front yard has plenty of parking for 6 or more. The backyard boasts a large gathering area, a vegetable garden & custom built workshop/shed + a smaller prefab shed. The renovated interior of this home has updated flooring throughout. Open concept Kitchen/Living/Dining and cozy bedrooms all have an abundance of natural light .Large fully finished basement with a bright recreational room, second Kitchen, bedroom, and 3 pc washroom offers remarkable flexibility with 2 separate entrances-one of which is fully enclosed for protection from the elements. Basement is ideal for extended family stays, guests, or potential in-law suite use. This property offers the perfect blend of comfort, convenience, and natural beauty. Seize this opportunity now!
Property Details
Interior
Features
Main Floor
Living
5.07 x 3.53Laminate / Large Window
Kitchen
3.38 x 4.4Eat-In Kitchen / Open Concept / O/Looks Frontyard
Br
2.45 x 3.3Laminate
Br
2.45 x 3.3Laminate
Exterior
Features
Parking
Garage spaces -
Garage type -
Total parking spaces 6
Property History
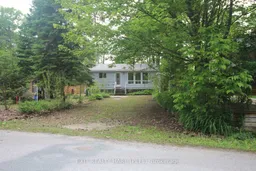 16
16