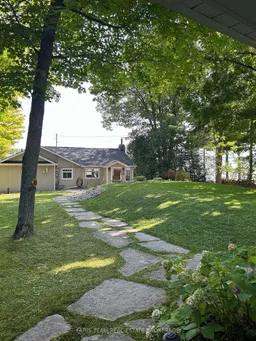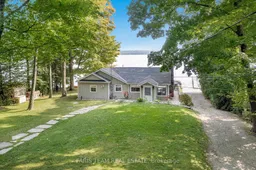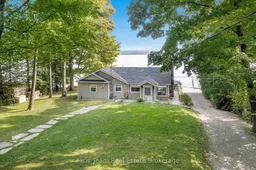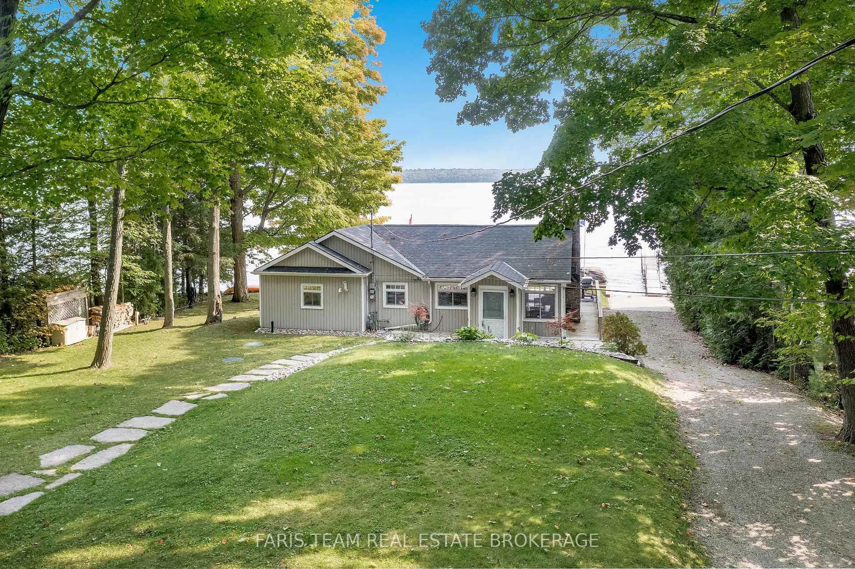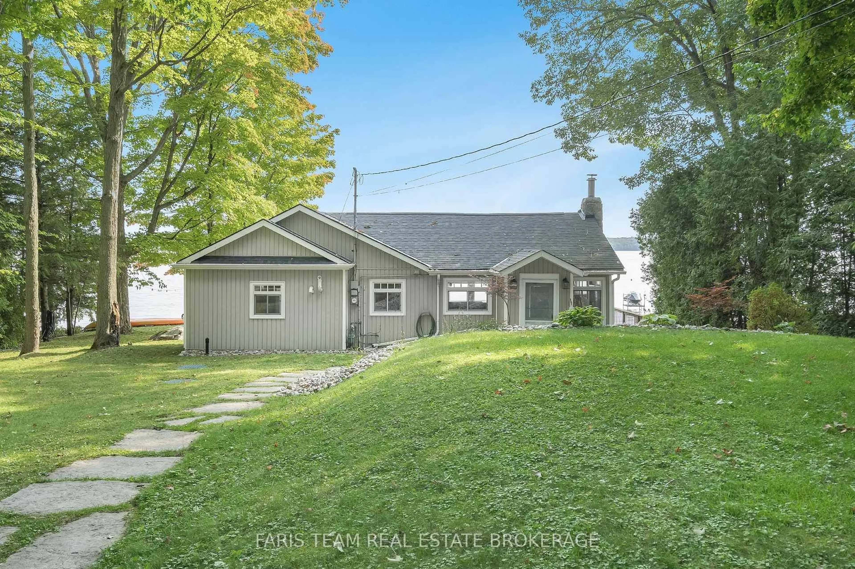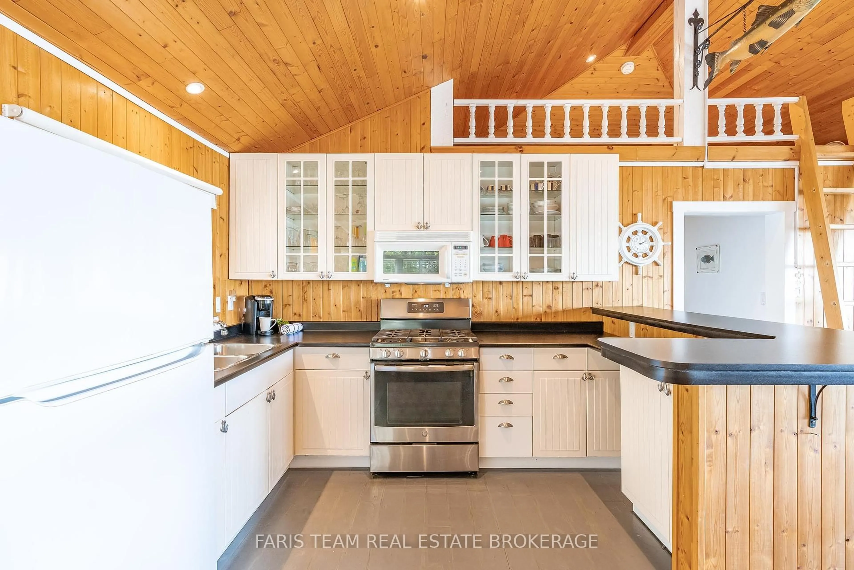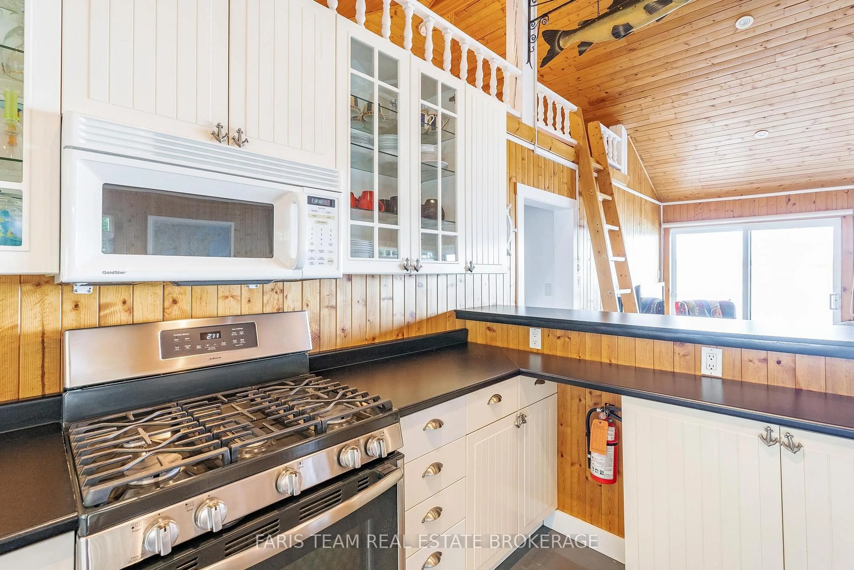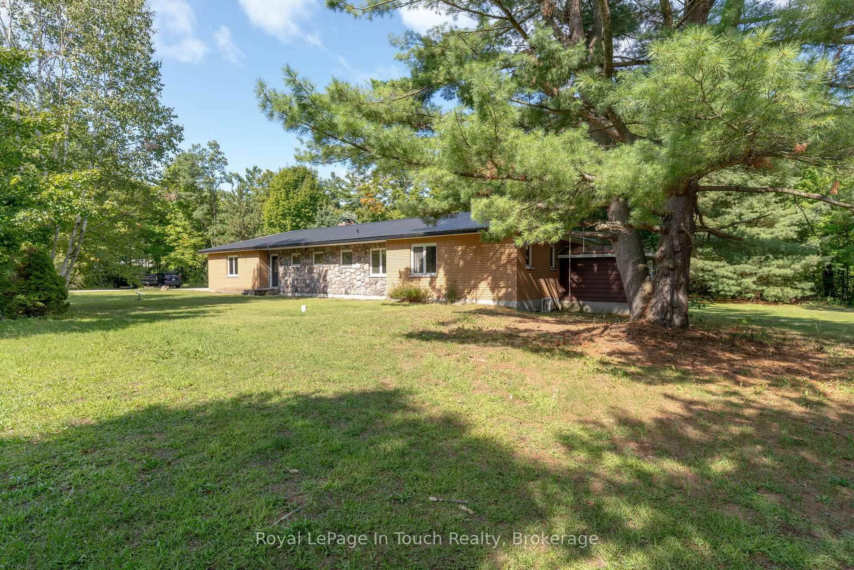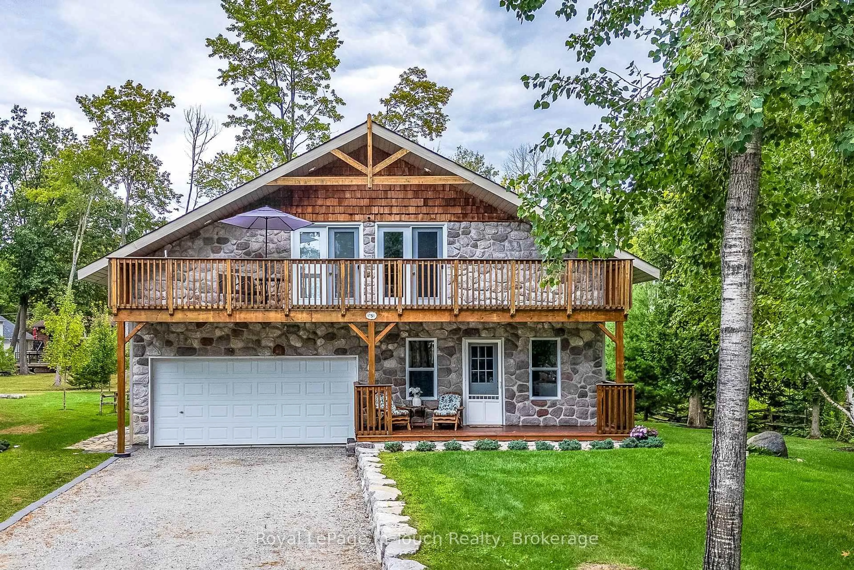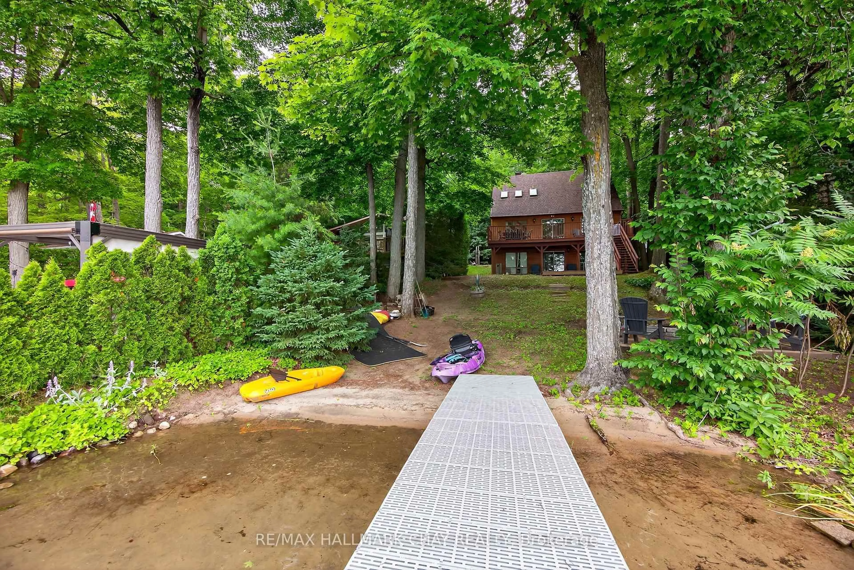1449 Champlain Rd, Tiny, Ontario L9M 0C1
Contact us about this property
Highlights
Estimated valueThis is the price Wahi expects this property to sell for.
The calculation is powered by our Instant Home Value Estimate, which uses current market and property price trends to estimate your home’s value with a 90% accuracy rate.Not available
Price/Sqft$869/sqft
Monthly cost
Open Calculator
Description
Top 5 Reasons You Will Love This Home: 1) Unique waterfront turn-key 4-season home or vacation property that sleeps 10+, fully furnished and equipped, offering a haven of serenity, combining peaceful ambiance with enjoyable features, including, its own private beachfront with 102' of waterfrontage, gentle child friendly shoreline entry, a meticulously landscaped 0.50-acre lot with stunning views that stretch across the eastern exposure horizon overlooking Beausoleil Island, a 150 ft aluminum frame/cedar deck dock, your own boat ramp, 2x UV drinking water disinfection systems, along Georgian Bay perfect for boating/outdoor enthusiasts 2) Fully insulated 4-season and thoughtfully designed double car garage, heated by a gas HVAC unit, featuring laundry, and will include all the tools and equipment you need to maintain the home such as hand tools, power tools, ladders, lawnmower, and snowblower, with an attached4-season fully furnished bunkie housing a full bathroom, recreation room, complete with a gas fireplace and pool table, making it the perfect spot for year-round entertainment and/or a pull-out bed and additional sleeping space for many more guests 3) Seize the opportunity to acquire a turn-key property also equipped with all the recreational toys and equipment you need to enjoy the water and outdoors, including three kayaks and a canoe with paddles, life jackets, and outdoor toys/games 4) Experience bright, open, and expansive living spaces both inside and out, where vaulted ceilings elevate the main cottage's living room, kitchen, and dining areas, creating an airy and inviting atmosphere 5) Enjoy picturesque outdoor spaces that invite relaxation and entertainment, featuring a generously sized deck perfect for gatherings, a cozy fire pit for enchanting evenings, and a covered porch that offers a sheltered spot to savour the surrounding beauty. 1,663 fin.sq.ft
Property Details
Interior
Features
Main Floor
Kitchen
5.39 x 3.13Combined W/Dining / hardwood floor / Vaulted Ceiling
Living
5.39 x 4.59hardwood floor / Fireplace / Walk-Out
Primary
4.12 x 2.93hardwood floor / Window
Br
3.63 x 2.31hardwood floor / Window
Exterior
Features
Parking
Garage spaces 2
Garage type Detached
Other parking spaces 8
Total parking spaces 10
Property History
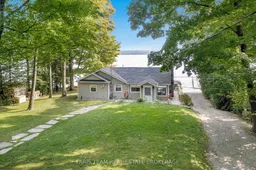 50
50