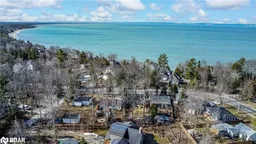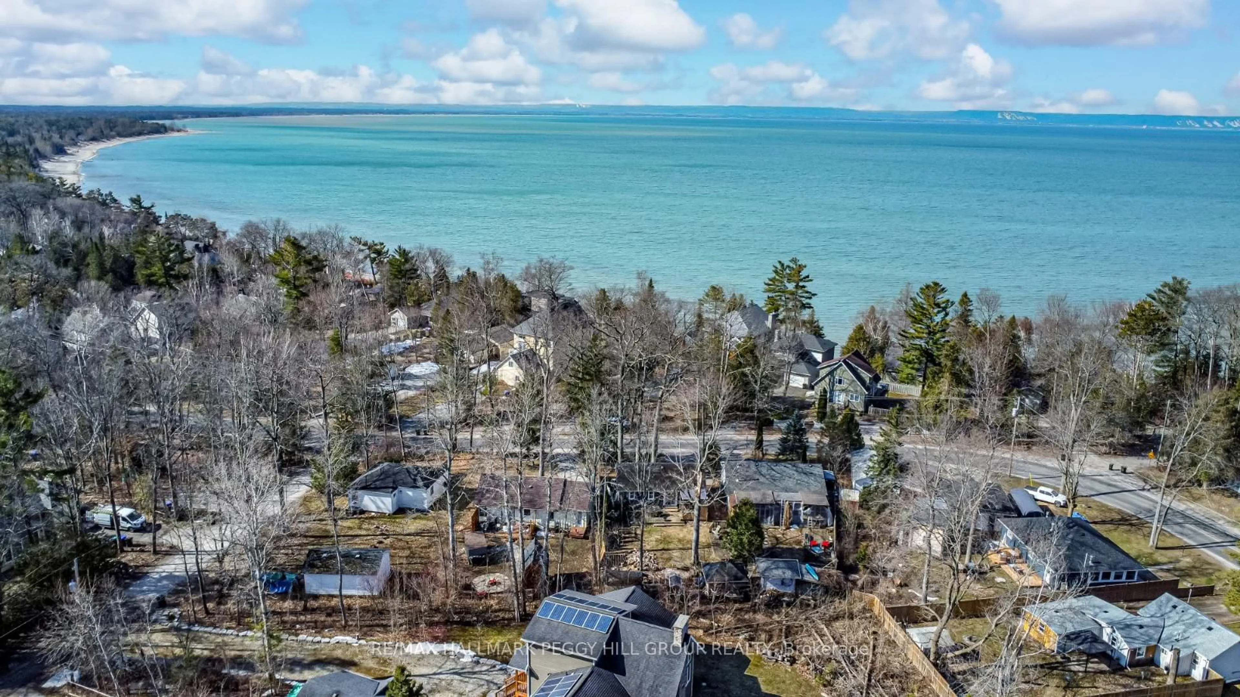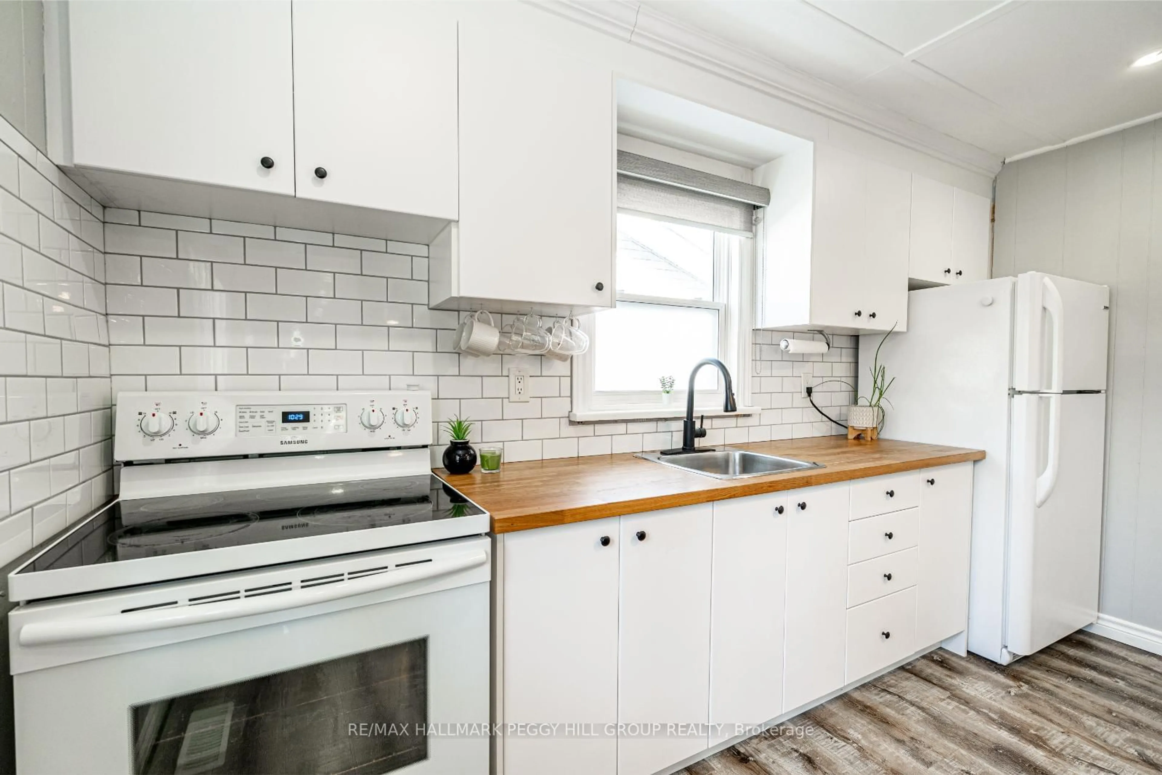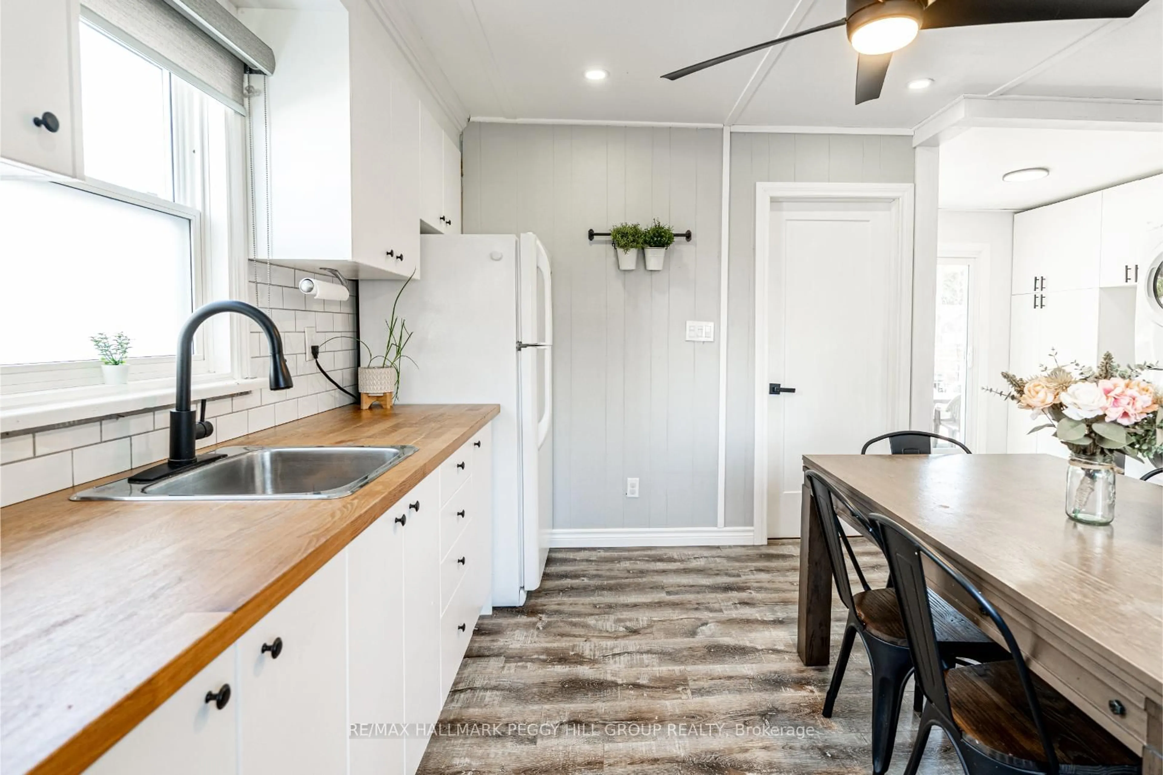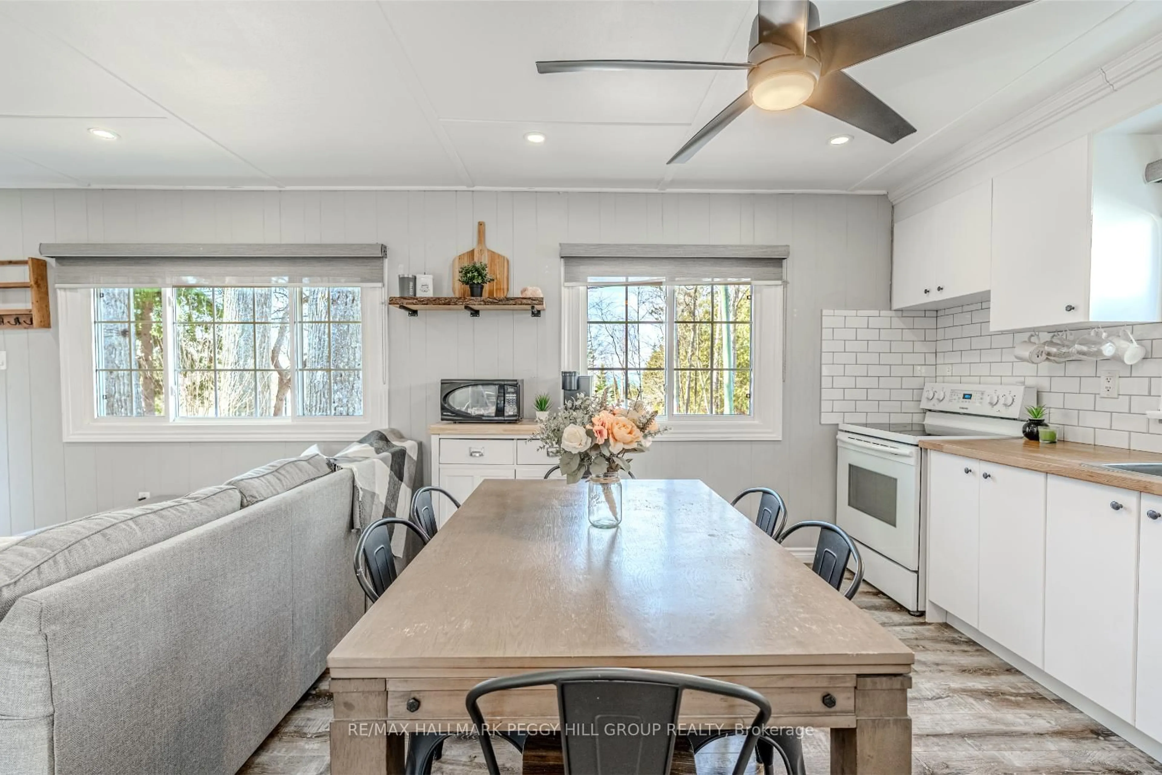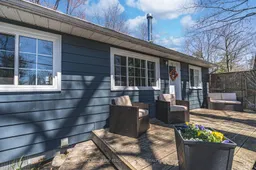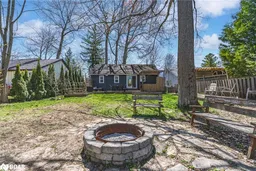1939 Tiny Beaches Rd, Tiny, Ontario L0L 1P1
Contact us about this property
Highlights
Estimated valueThis is the price Wahi expects this property to sell for.
The calculation is powered by our Instant Home Value Estimate, which uses current market and property price trends to estimate your home’s value with a 90% accuracy rate.Not available
Price/Sqft$356/sqft
Monthly cost
Open Calculator
Description
FRESHLY UPDATED, FULL OF CHARM & WALKING DISTANCE TO GEORGIAN BAY! Spend your summers at the beach and your mornings sipping coffee with a view of Georgian Bay in this super adorable, fully winterized and renovated bungalow just a short stroll from the shoreline. Set on a generous 50 x 125 ft lot, this charming year round retreat combines comfort and style with a crisp blue exterior, sun-filled interior, and thoughtful updates. The open-concept living and dining space feels light and breezy with modern pot lights, large windows, easy-care flooring, and a layout designed for everyday ease. The kitchen is a total standout, featuring warm butcher block counters, white subway tile backsplash, sleek cabinetry, and updated hardware for a polished finish. Two bedrooms offer cozy corners to unwind, while a clever conversion turned the third into a bright and functional mudroom with laundry and extra storage. The bathroom has been beautifully extended and upgraded with a newer tub and vanity. Step outside, and you'll find a tranquil backyard with a private gazebo, two sheds, and plenty of space to entertain or relax under the trees. Whether you're looking to escape the city, start fresh, or simplify, this #HomeToStay checks every box!
Property Details
Interior
Features
Main Floor
Living
3.45 x 4.42Primary
2.41 x 4.042nd Br
3.33 x 2.54Laundry
2.41 x 2.29Exterior
Features
Parking
Garage spaces -
Garage type -
Total parking spaces 4
Property History
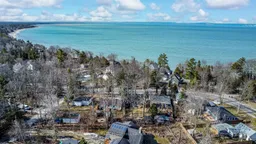 19
19