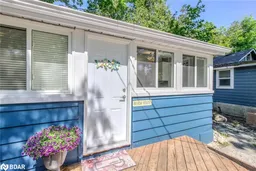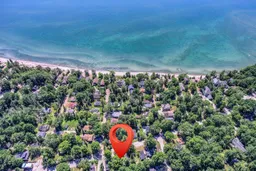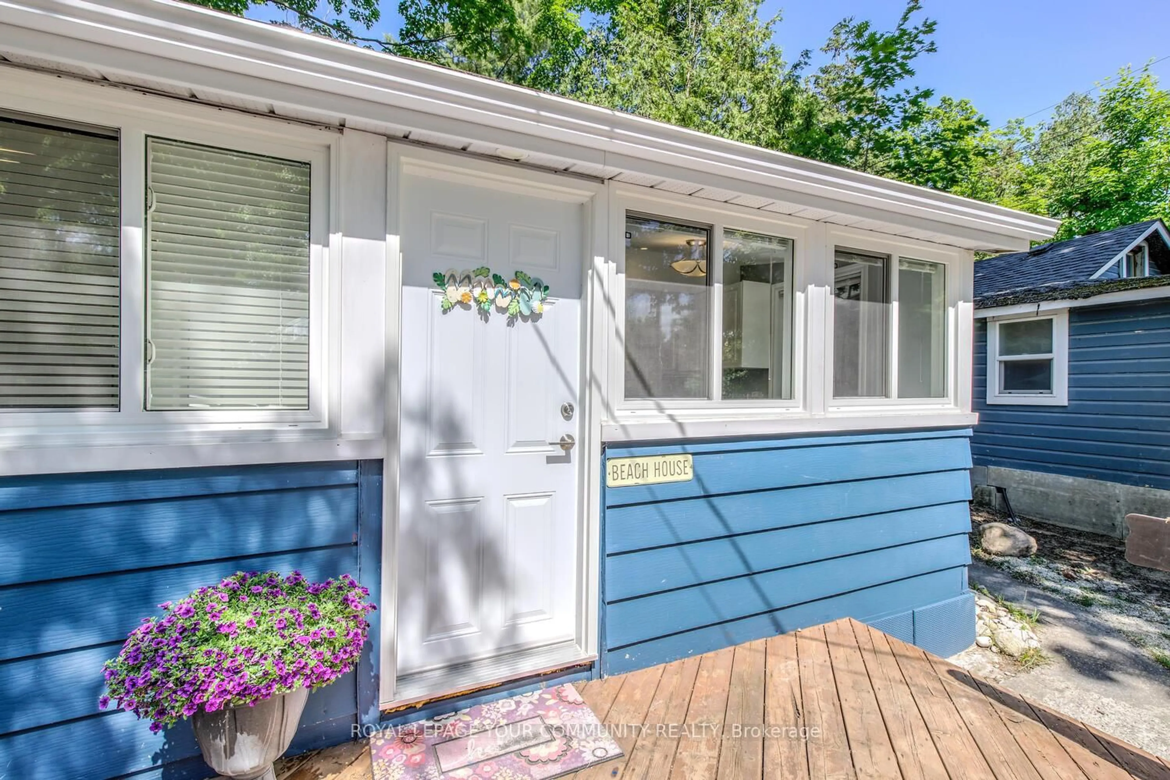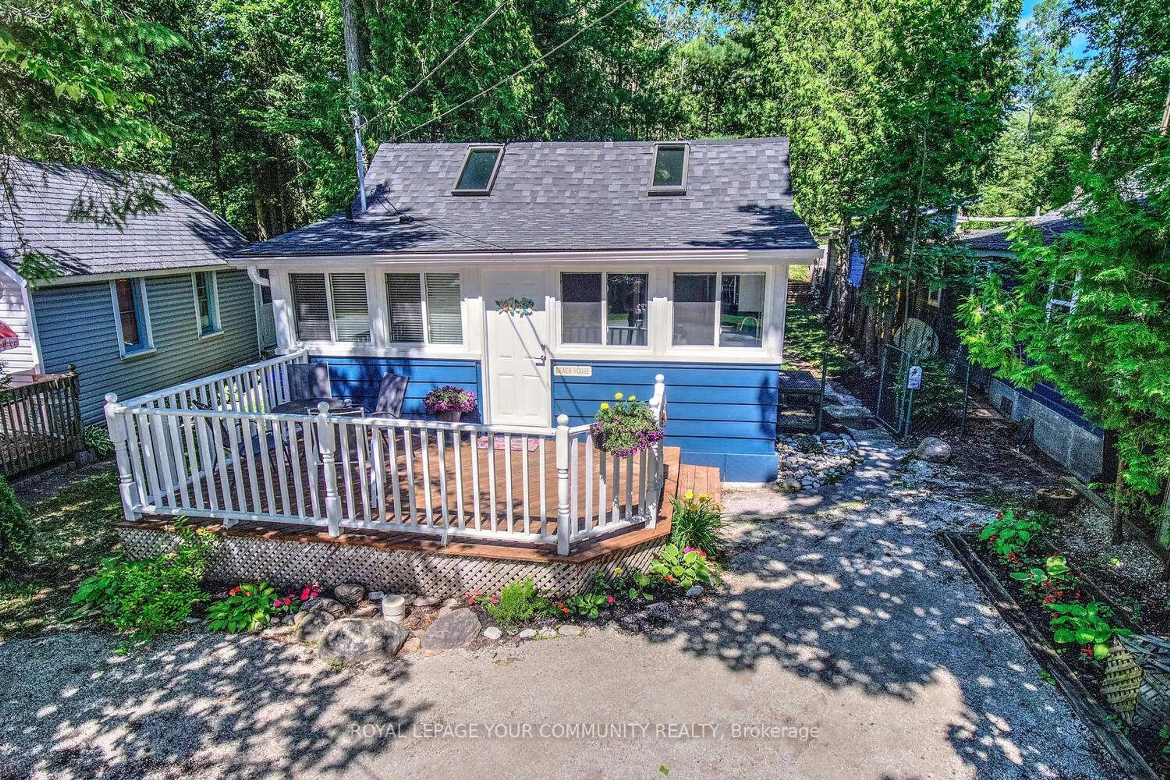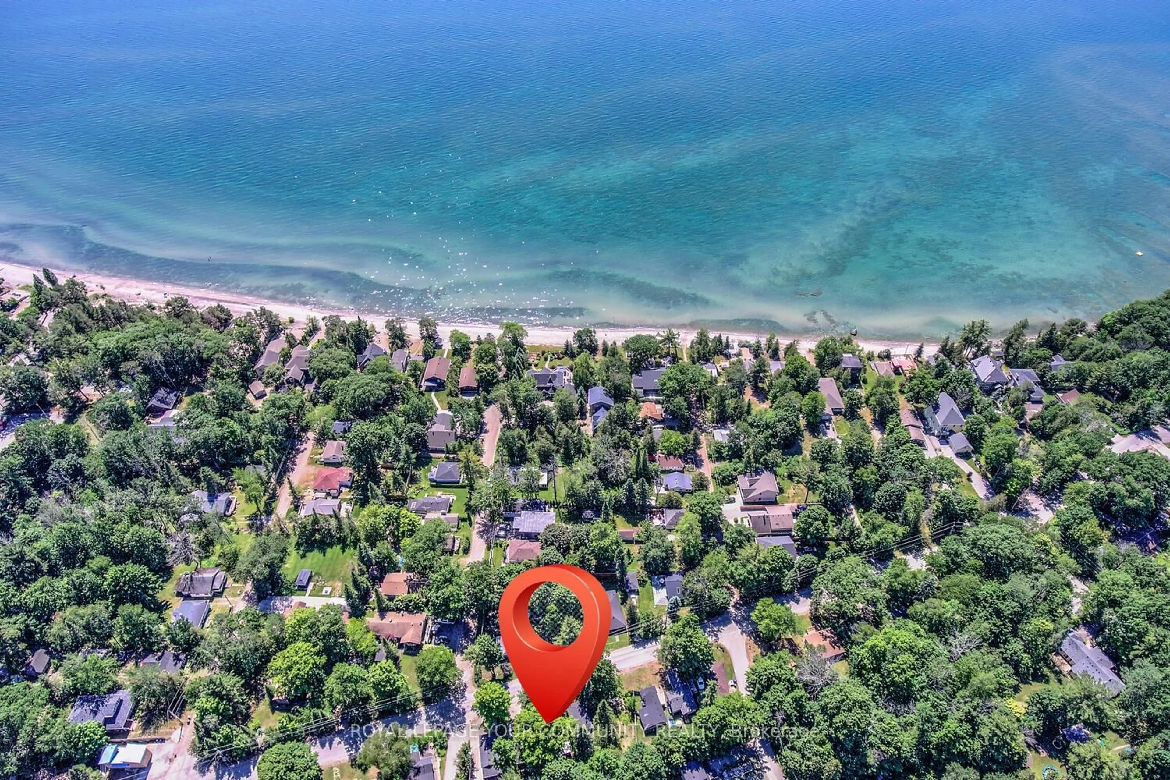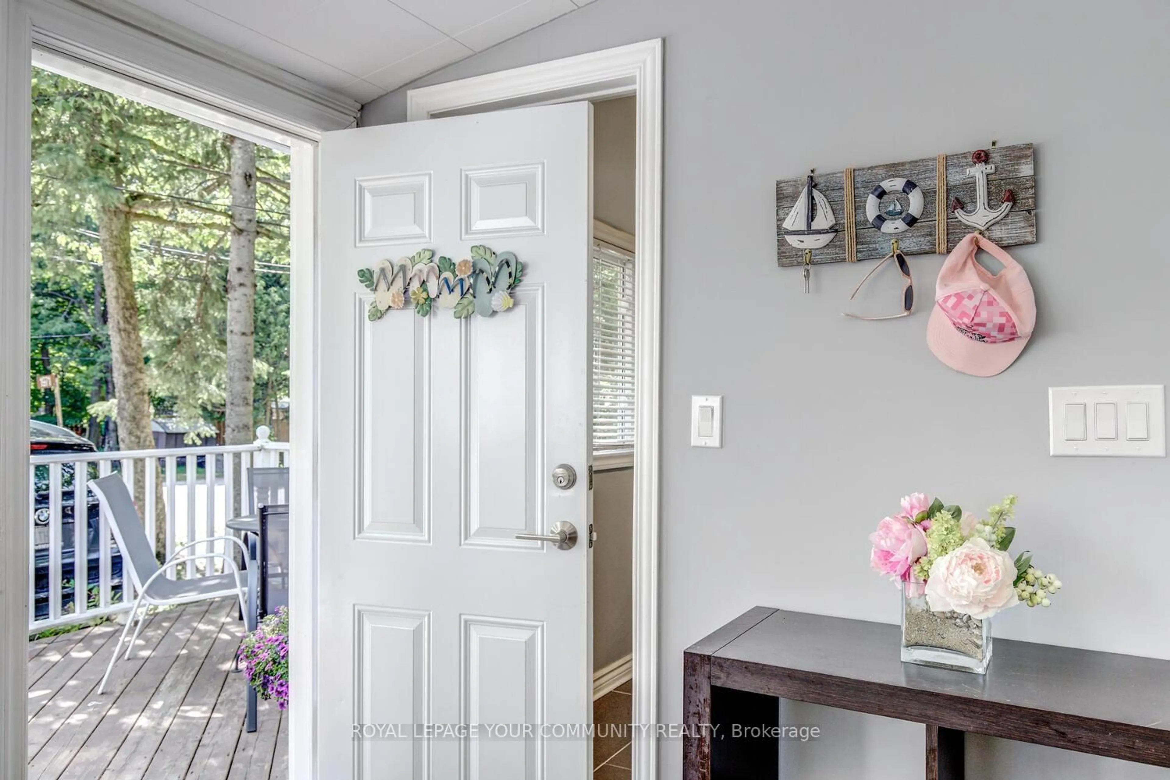1971 Tiny Beaches Rd, Tiny, Ontario L0L 2J0
Contact us about this property
Highlights
Estimated valueThis is the price Wahi expects this property to sell for.
The calculation is powered by our Instant Home Value Estimate, which uses current market and property price trends to estimate your home’s value with a 90% accuracy rate.Not available
Price/Sqft$342/sqft
Monthly cost
Open Calculator
Description
Welcome to 1971 Tiny Beaches Rd South, a charming, winterized cottage perfect for downsizers or those seeking an affordable getaway outside the city. Just a 2-minute walk from Georgian Bay, this completely renovated 2-bedroom, 1-bath home features modern updates including a newer kitchen, bathroom, windows, flooring, and electrical. The open-concept living area is bright with ample natural light, and the custom kitchen is ideal for cooking and entertaining. Outside, enjoy a fully fenced backyard with a patio stone fire pit, perfect for gatherings or relaxation. With its prime location near Woodland Beach, 10 minutes from Wasaga Beach, and serene outdoor space, this cottage offers a peaceful retreat with all the modern comforts. Extras: New Plumbing[2023]! HWT [2024]! Inside Renos Include New Electrical, Flrs, New Bath,Windows[2021]! Landscaping Backyard&Front Yard [2022/24]! Complete Replacement Of Eaves,Fascia/Soffits [2022]! Roof[2020]! Garden Shed! Portable AC! Virtual 3-D tour available.
Property Details
Interior
Features
Main Floor
Foyer
0.0 x 0.0W/O To Deck / Laminate / West View
Kitchen
2.14 x 5.62Quartz Counter / Stainless Steel Appl / Window
Dining
3.69 x 3.49Open Concept / Skylight / O/Looks Living
Living
3.69 x 3.49Laminate / Window / Open Concept
Exterior
Features
Parking
Garage spaces -
Garage type -
Total parking spaces 2
Property History
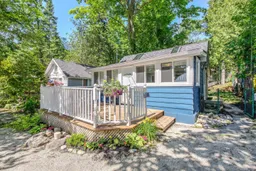
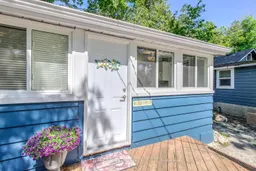 43
43