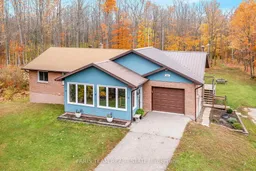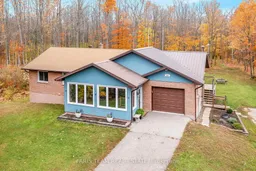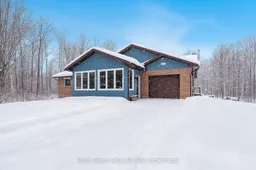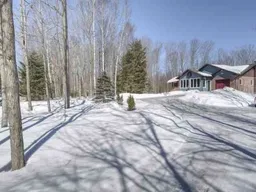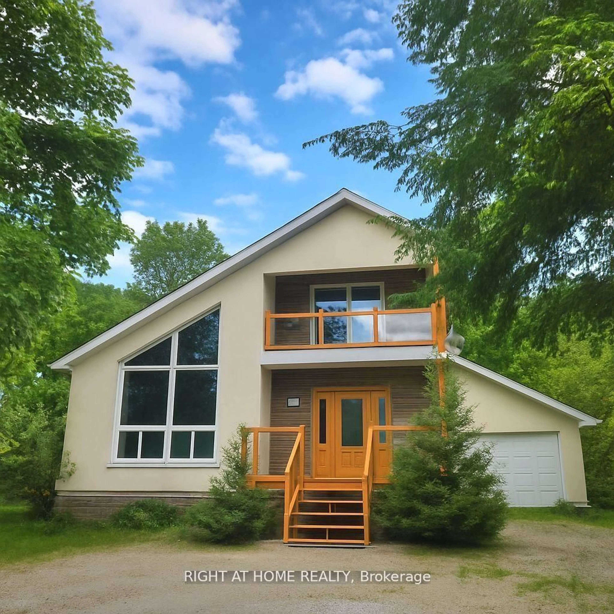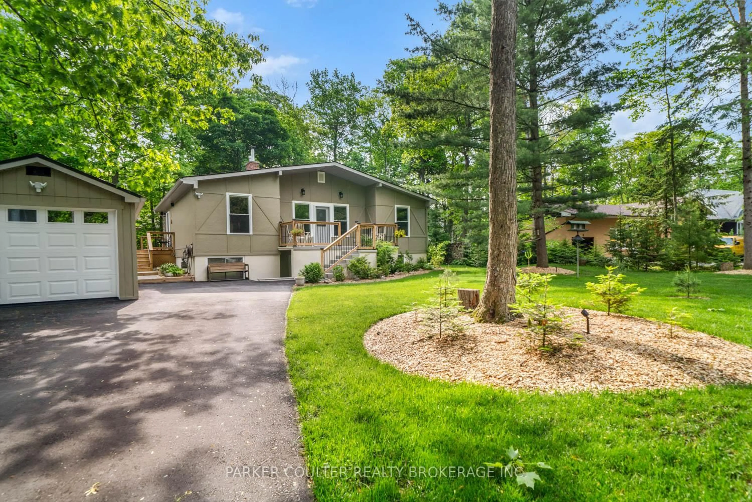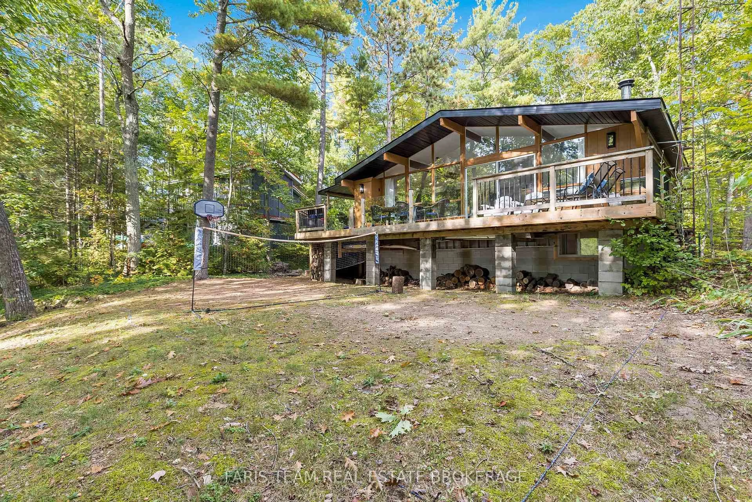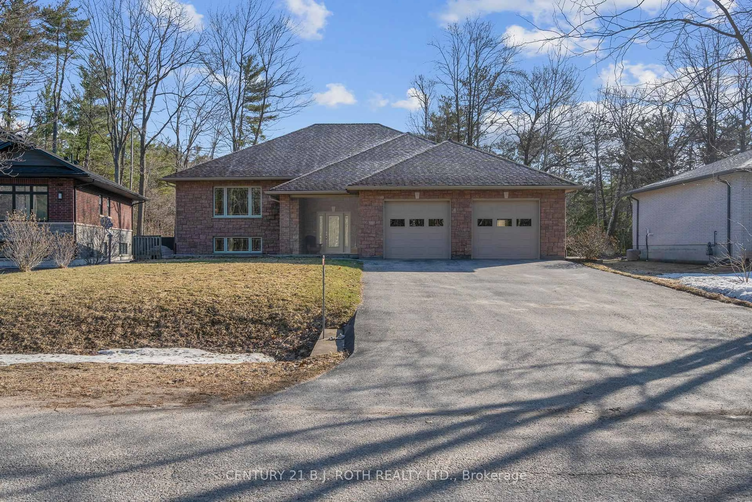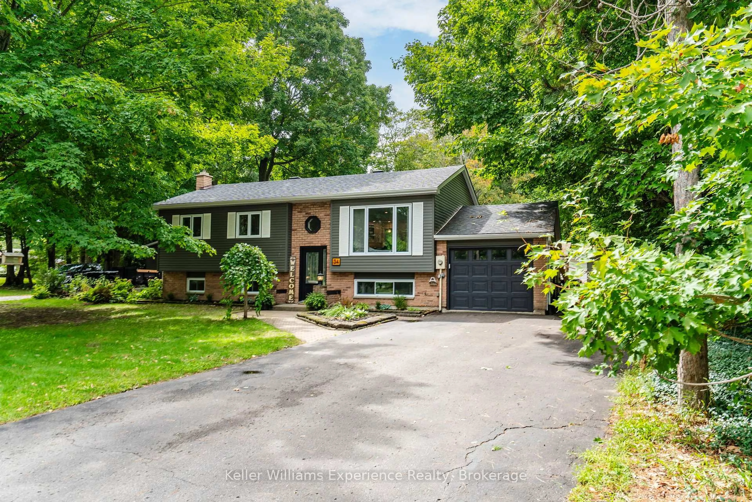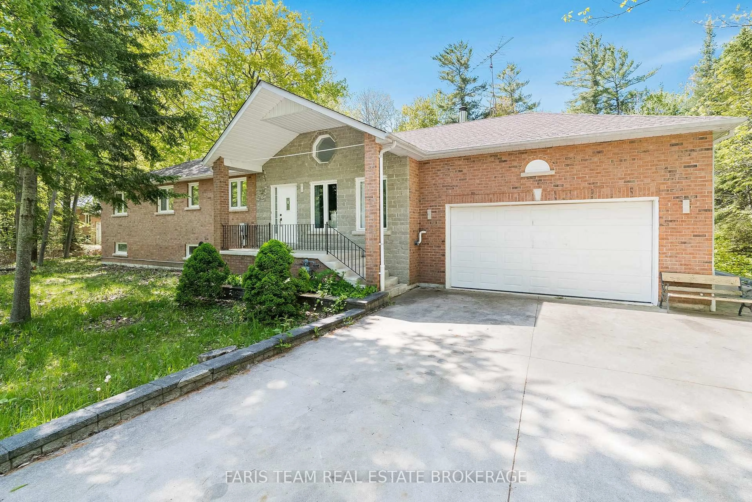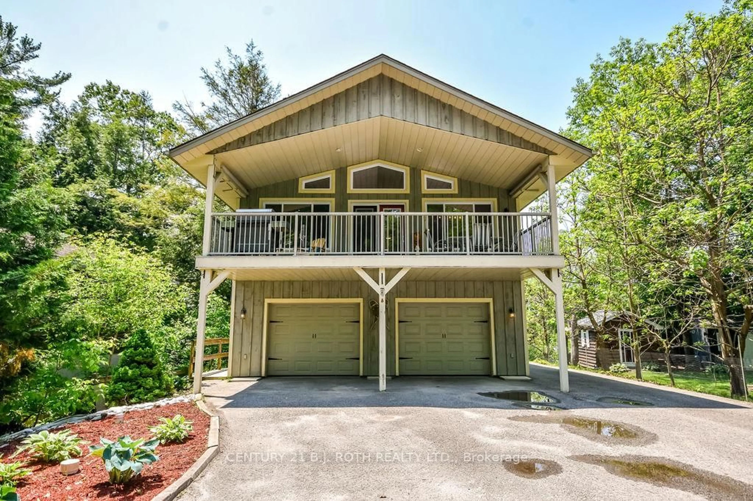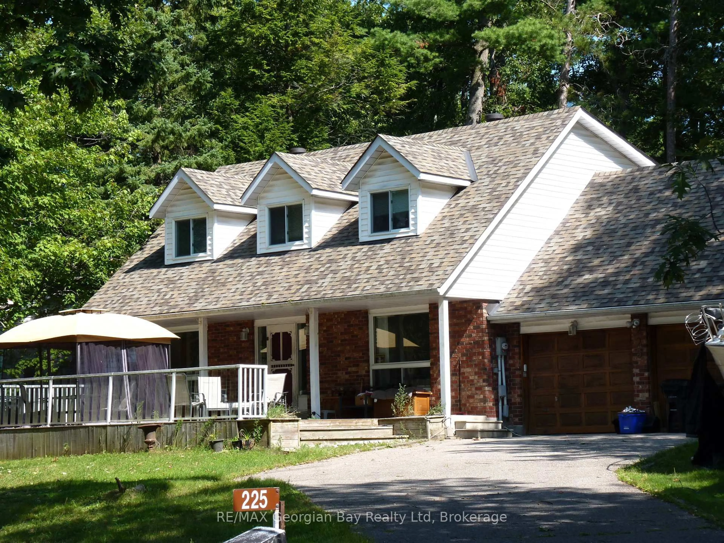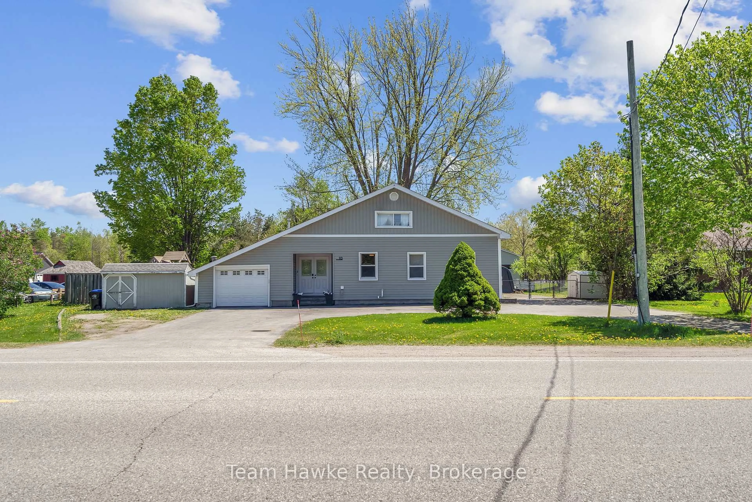Top 5 Reasons You Will Love This Home: 1) Ranch bungalow set on a private 3.4-acre lot, paired with a generously sized 20'x30 workshop and located just under 10 minutes from town amenities 2) Recently updated with new flooring, lighting, and fresh paint throughout for a modern touch and easy move-in ready experience 3) Expansive basement featuring two additional bedrooms and a convenient walk-up entrance 4) Luxurious main level laundry room equipped with a laundry tub, extra fridge, and a dedicated pantry area for added storage 5) Large windows throughout welcoming in abundant natural light, with serene forest views from every room, including the inviting dining area with glass pocket doors. 3,038 fin.sq.ft. Age 38. Visit our website for more detailed information.
Inclusions: Fridge, Cooktop, Range Hood, Oven, Microwave, Dishwasher, Firewood, Washer, Dryer, Existing Window Coverings, Kitchen Island, Pool Table & Accessories, Central Vacuum & Attachments, Shelving in Mechanical & Cold Room under Garage, Laundry Fridge, Play Set, Owned Hot Water Heater, Pool Table, Garage Door Opener, Fireside Benches, Concrete Side Tables (x4), Christmas Lights on Workshop, Workbench and Tire Rack in Workshop.
