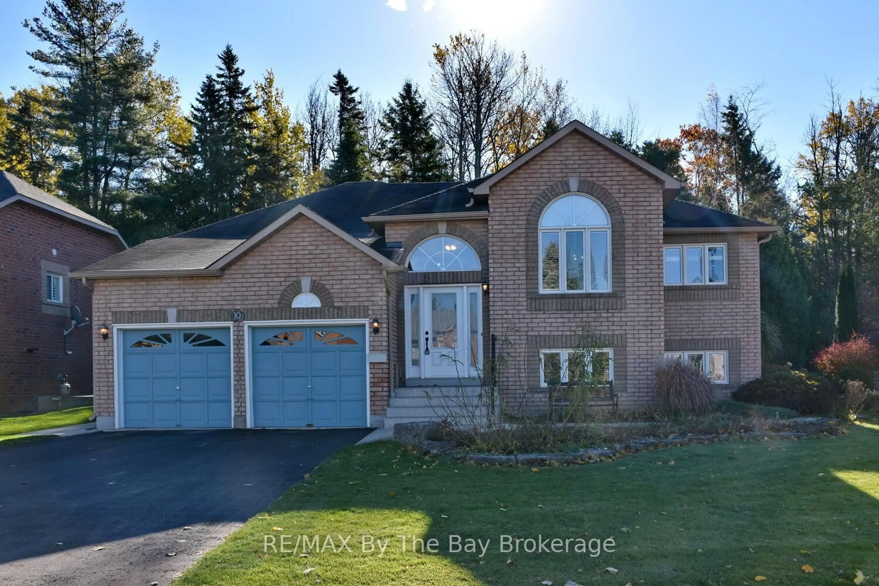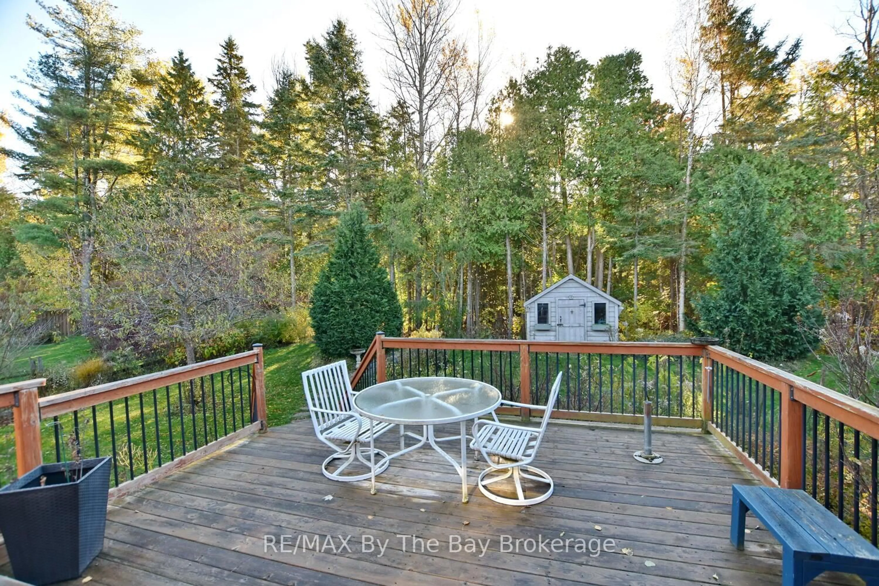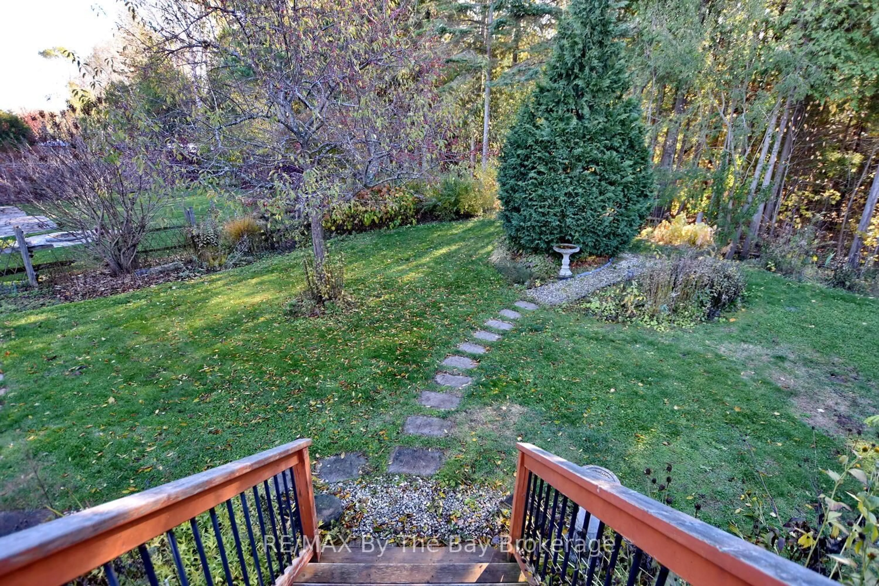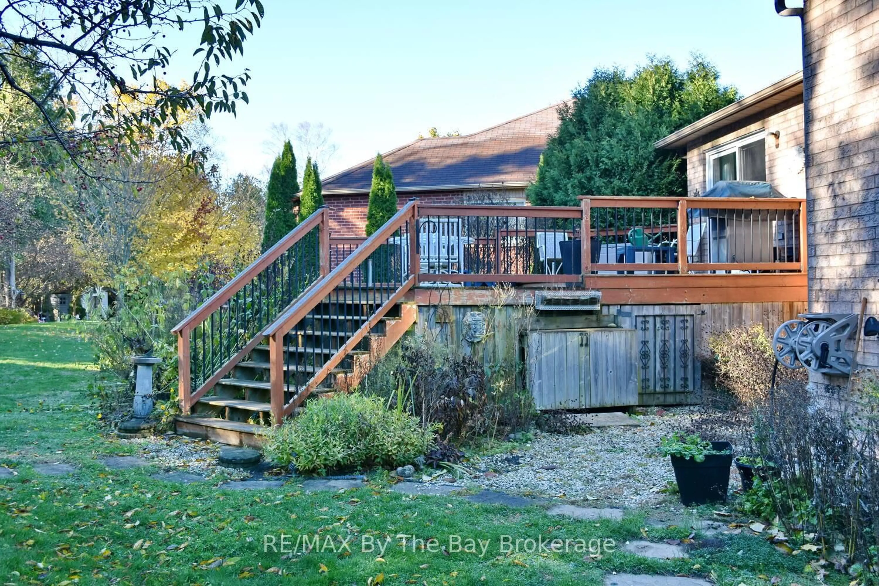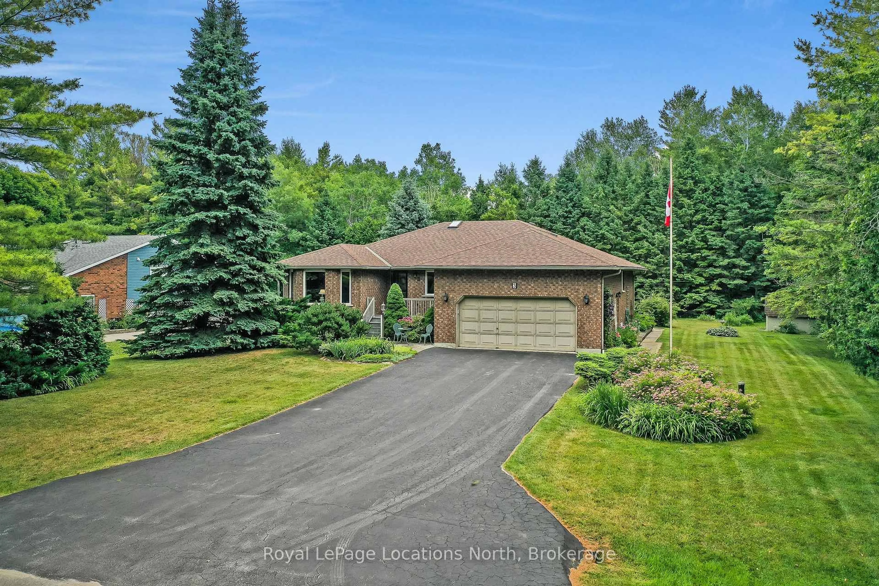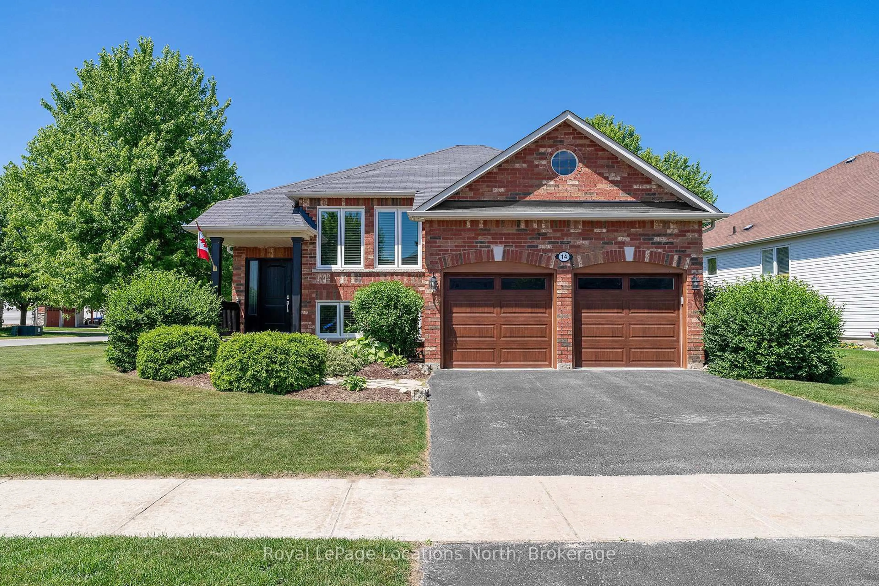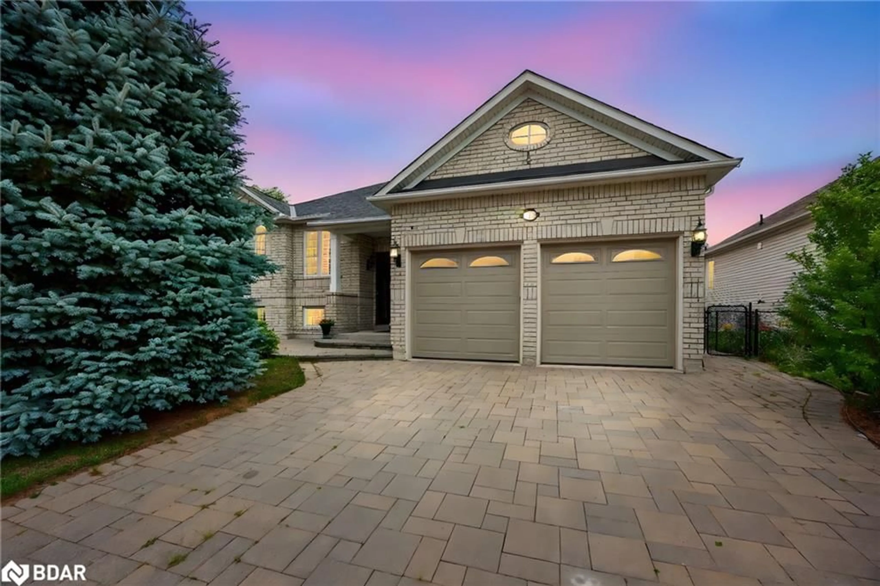10 Cherry Sands Cres, Wasaga Beach, Ontario L9Z 1P5
Contact us about this property
Highlights
Estimated valueThis is the price Wahi expects this property to sell for.
The calculation is powered by our Instant Home Value Estimate, which uses current market and property price trends to estimate your home’s value with a 90% accuracy rate.Not available
Price/Sqft$466/sqft
Monthly cost
Open Calculator
Description
This all-brick raised bungalow is located in the West end of Wasaga Beach. This property offers the perfect blend of comfort, privacy and natural beauty and is backing onto backing onto Town-owned forest and the Carly Patterson Trail. With 1,524 square feet on the main floor plus a fully finished basement, there's plenty of room for family living and entertaining. Step inside to a bright, open-concept floor plan featuring an eat-in kitchen with newer appliances and walkout to a large private deck overlooking the trees. The cozy living room and formal dining rooms are filled with natural light, creating a warm and welcoming space for guests. The primary bedroom includes a 3-piece ensuite with a large walk-in shower and a walk-in closet, while the second bedroom offers its own convenient 2-piece ensuite. Downstairs, the finished basement adds valuable living space with a cozy rec room, large windows, a third bedroom, and a full bath-ideal for guests or extended family. Upgrades include a new furnace and air conditioner (2025), on-demand hot water heater, water softener and central vacuum. The backyard is private and serene, complete with a shed for extra storage. A double car garage with inside entry and a spacious front foyer add both function and curb appeal. Enjoy peaceful living with forested views and easy access to trails-perfect for walking, biking, or simply enjoying nature right from your backyard.
Property Details
Interior
Features
Main Floor
Breakfast
2.41 x 4.19Kitchen
4.33 x 3.47Primary
3.13 x 4.313 Pc Ensuite
Dining
3.07 x 3.27Exterior
Features
Parking
Garage spaces 2
Garage type Attached
Other parking spaces 4
Total parking spaces 6
Property History
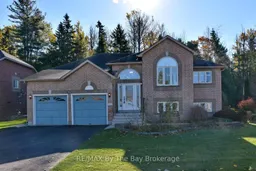 50
50
