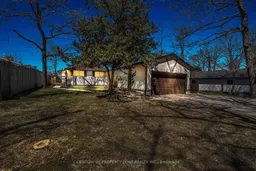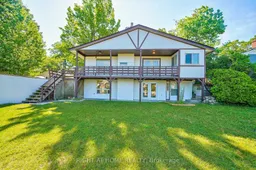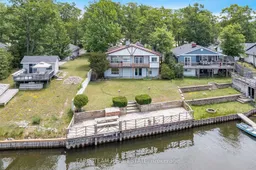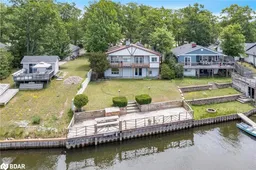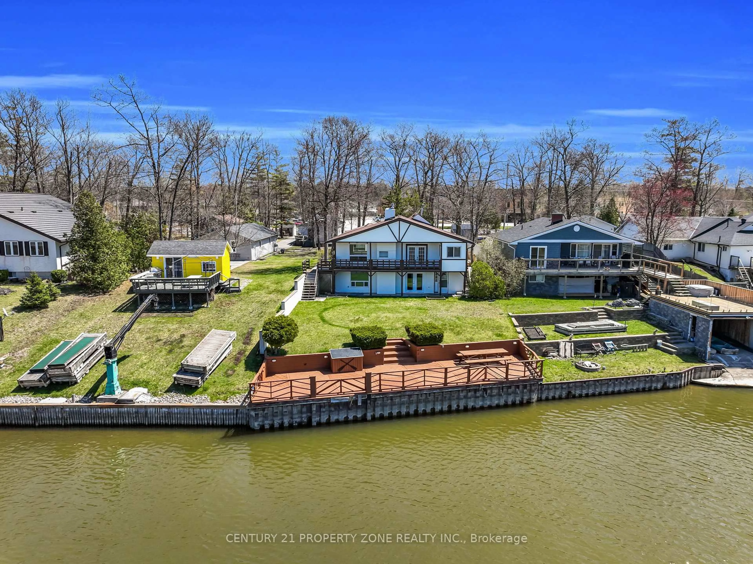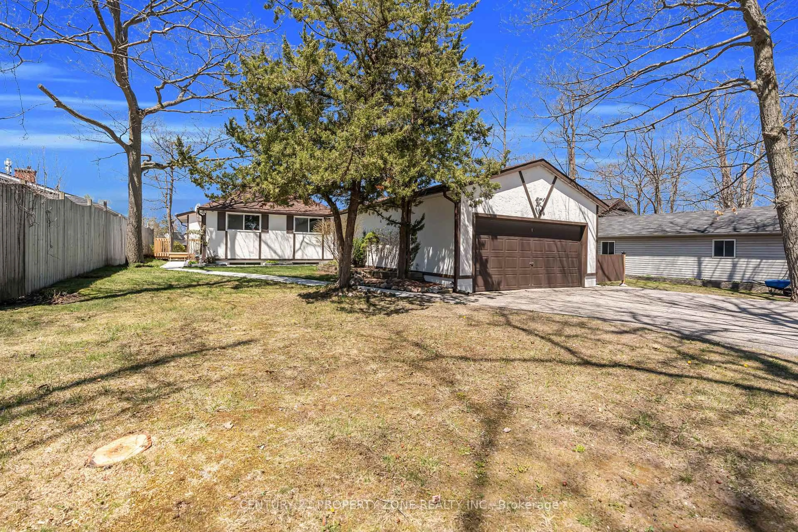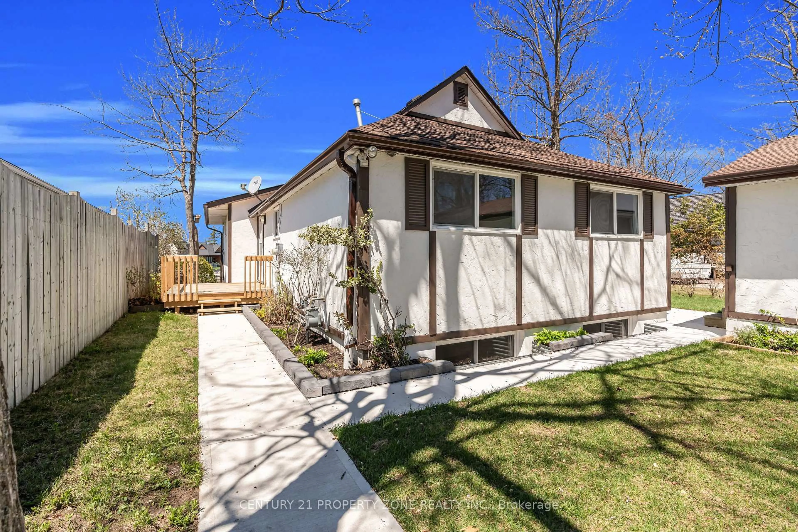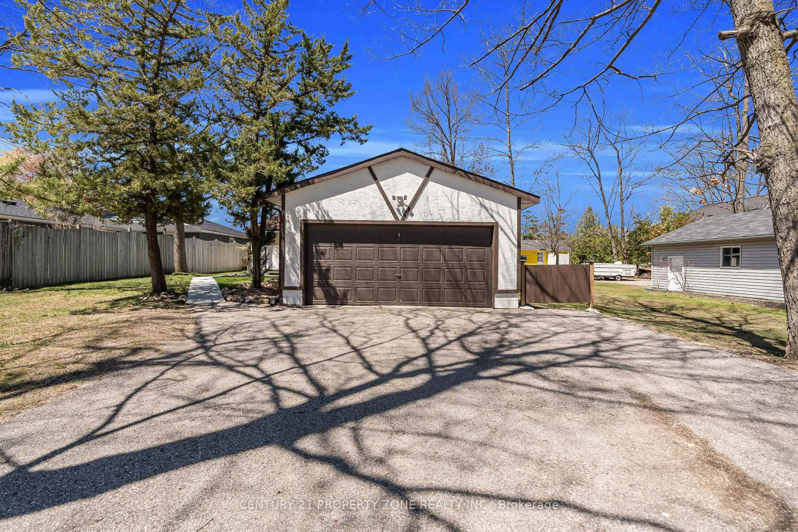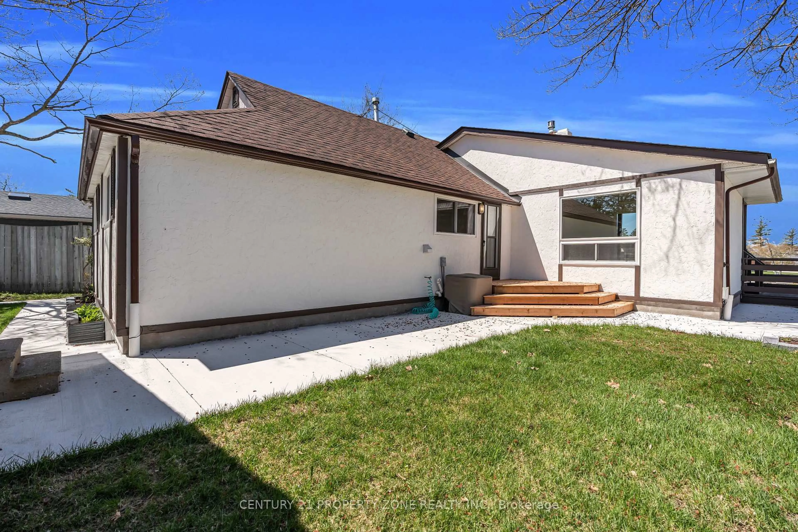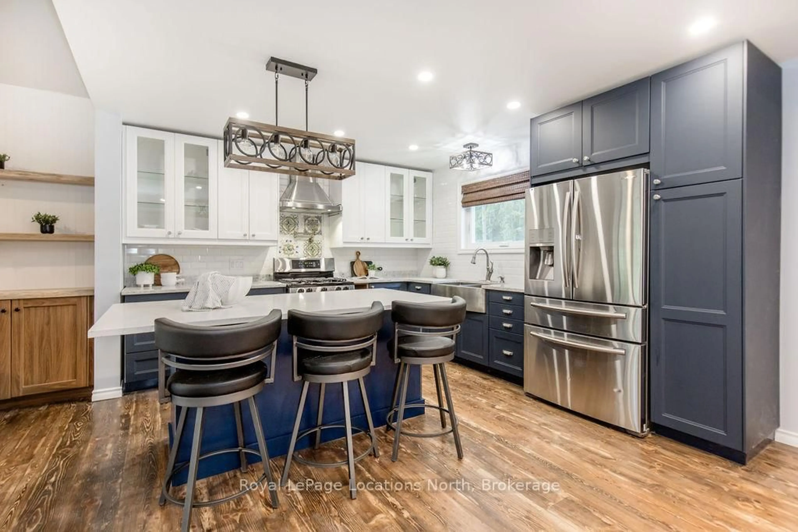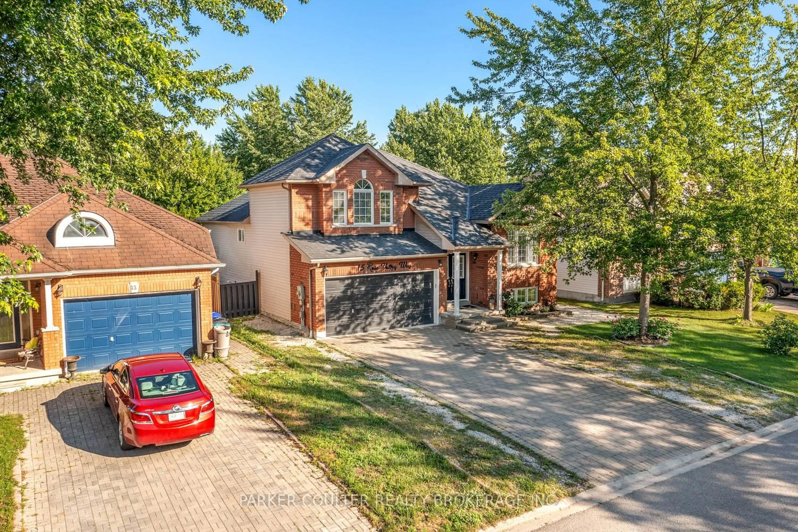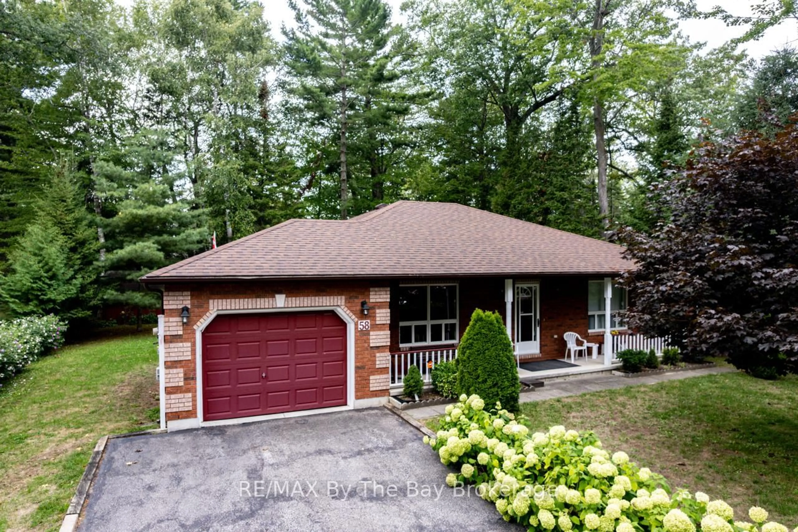1312 River Rd, Wasaga Beach, Ontario L9Z 2W6
Contact us about this property
Highlights
Estimated valueThis is the price Wahi expects this property to sell for.
The calculation is powered by our Instant Home Value Estimate, which uses current market and property price trends to estimate your home’s value with a 90% accuracy rate.Not available
Price/Sqft$788/sqft
Monthly cost
Open Calculator
Description
Experience the ultimate riverside lifestyle in this beautifully renovated, all-season riverfront bungalow, set on a deep lot nestled along the scenic Nottawasaga River. Tucked back from the main road and surrounded by nature, this home offers 57 feet of waterfrontage with a steel break wall and a private dock perfect for fishing, boating, or simply unwinding by the water. The main level features new flooring and lighting throughout, a modern galley-style kitchen with granite countertops, and open living and dining areas with stunning water views. Two spacious bedrooms, a full bathroom, and a convenient main-floor laundry complete the layout. The bright, walkout lower level doesn't feel like a basement at all its an ideal in-law suite with its own entrance, a full kitchen, a generous recreation room with a cozy gas fireplace, two additional bedrooms, and a 4-piece bathroom. A double car garage adds convenience, while the detached Bunkie offers extra space for guests, complete with a kitchenette and a 3-piece bath. With an updated electrical panel wired for a generator, this home blends comfort, functionality, and a rare opportunity to enjoy waterfront living year-round.
Property Details
Interior
Features
Lower Floor
Br
3.58 x 2.9Window / Closet
Kitchen
3.46 x 1.45Vinyl Floor / Double Sink
Rec
8.82 x 8.64Vinyl Floor / Gas Fireplace / W/O To Yard
Br
3.58 x 3.09Window / Closet
Exterior
Features
Parking
Garage spaces 2
Garage type Detached
Other parking spaces 10
Total parking spaces 12
Property History
