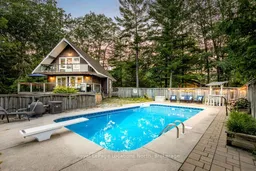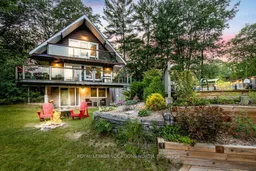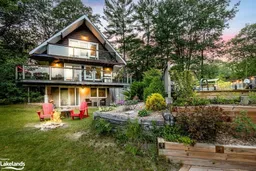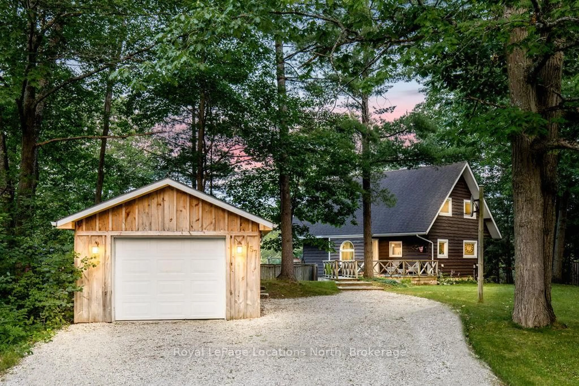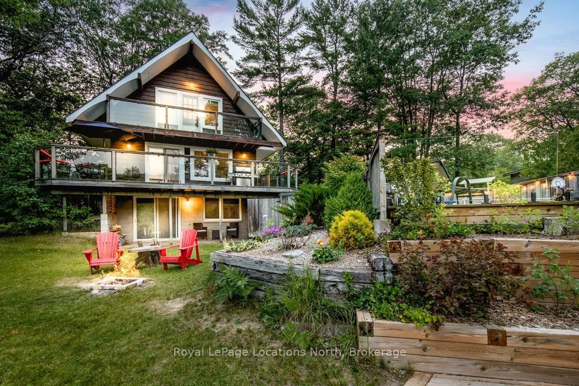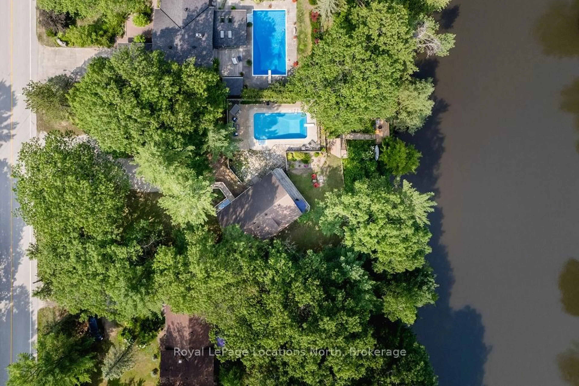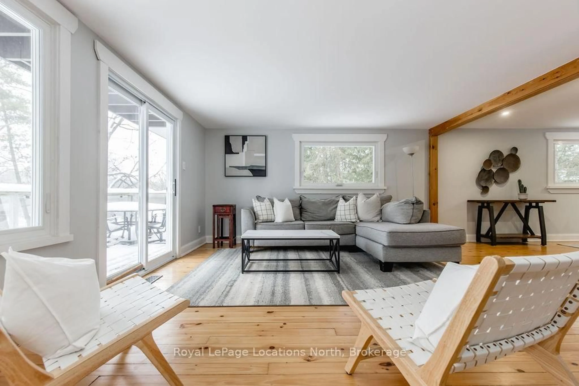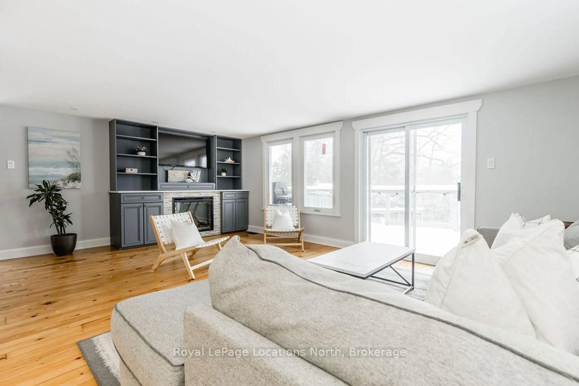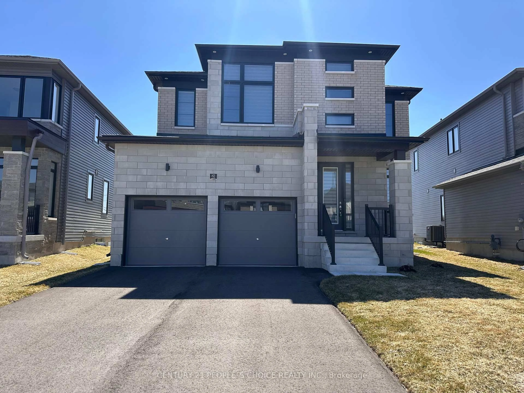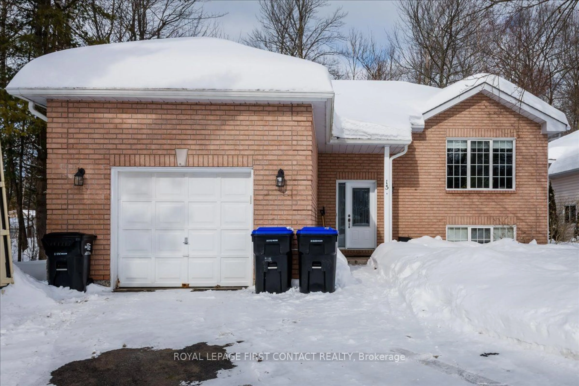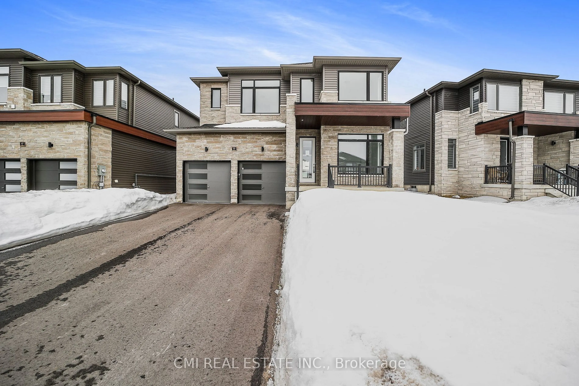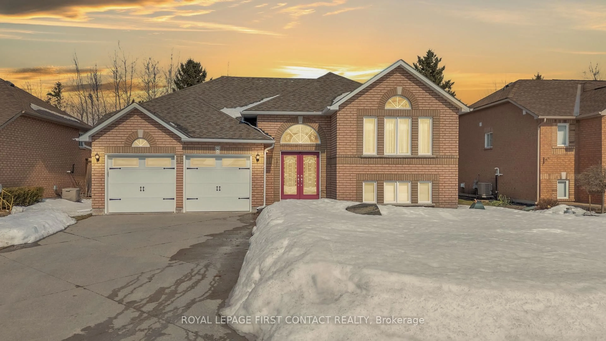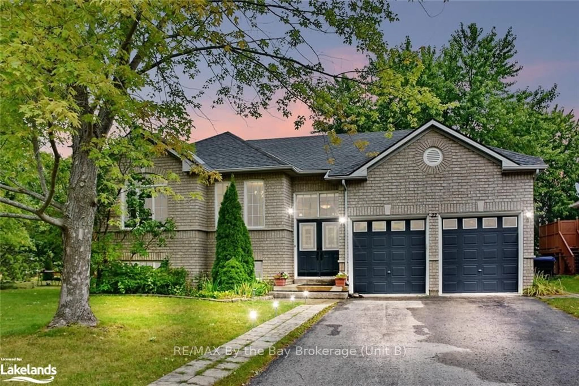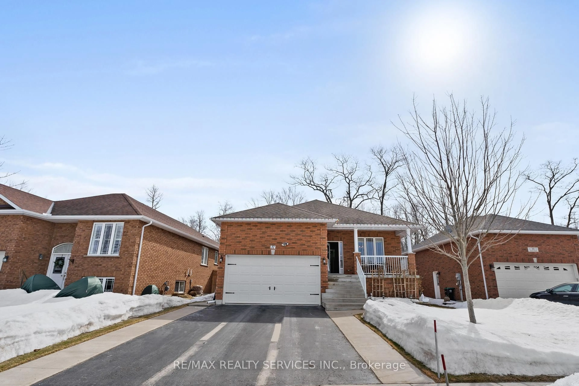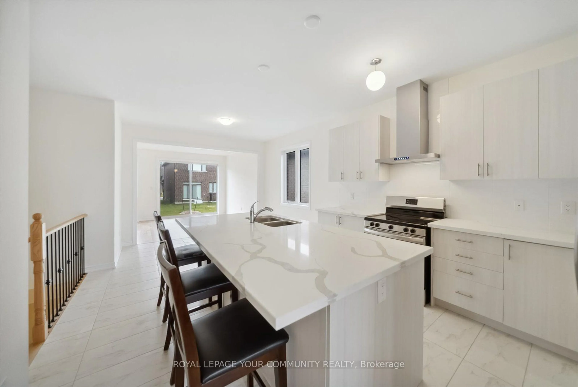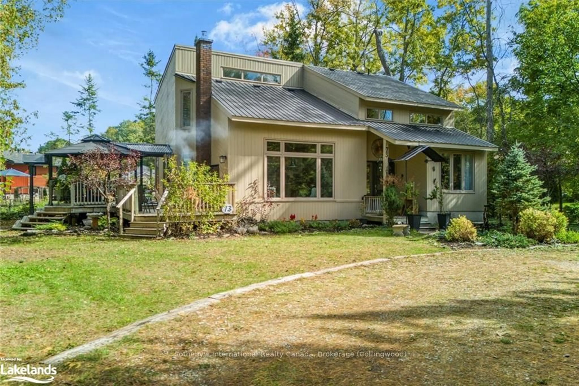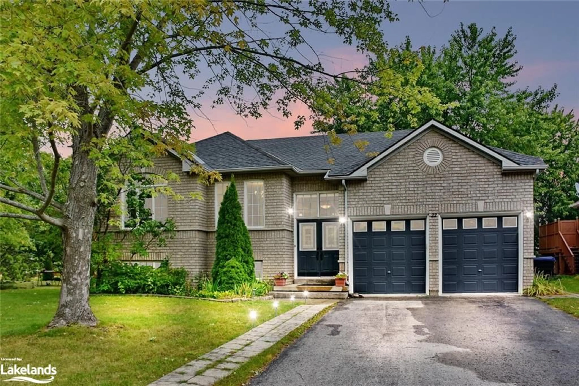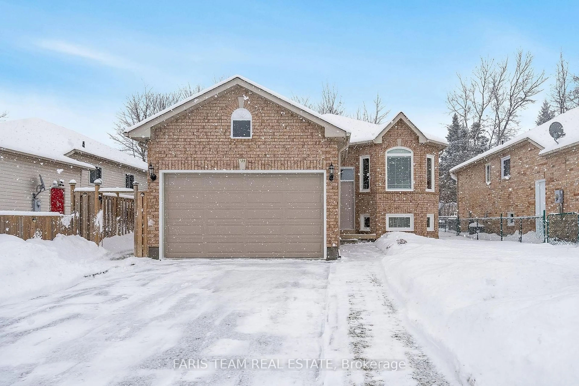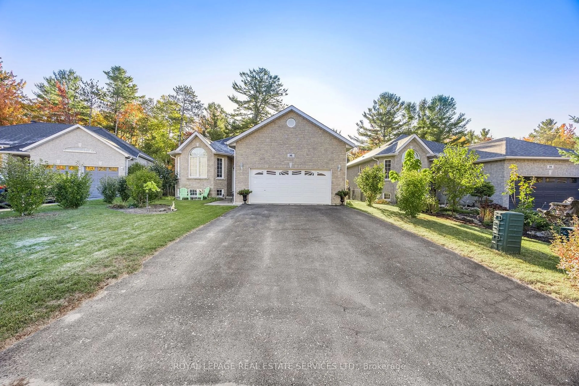157 WOODLAND Dr, Wasaga Beach, Ontario L9Z 2V4
Contact us about this property
Highlights
Estimated ValueThis is the price Wahi expects this property to sell for.
The calculation is powered by our Instant Home Value Estimate, which uses current market and property price trends to estimate your home’s value with a 90% accuracy rate.Not available
Price/Sqft$906/sqft
Est. Mortgage$4,938/mo
Tax Amount (2024)$3,894/yr
Days On Market12 days
Total Days On MarketWahi shows you the total number of days a property has been on market, including days it's been off market then re-listed, as long as it's within 30 days of being off market.401 days
Description
Client RemarksRIVERFRONT + POOL! Welcome to your dream retreat - a breathtaking 3-bedroom, 2-bathroom chalet inspired home nestled amidst nature's wonders, offering stunning views of the majestic Nottawasaga River. Located in close proximity to a vibrant trail system, this exquisite property provides the perfect balance of tranquility and outdoor adventure. With ample parking & a detached 1 1/2 car garage, you'll find convenience & comfort at every turn. The main floor boasts a spacious and inviting dining room that seamlessly flows into the open-concept kitchen, complete with a center island. The living room features a walkout with a new glass railing balcony, allowing you to immerse yourself in the picturesque surroundings while enjoying the gentle breeze. Ascending to the second floor, you'll find a newly renovated 4PC bathroom & three generously sized bedrooms, including the primary with its own private walk-out balcony. Venturing to the lower level, you'll be amazed by the newly finished walk-out basement, which includes a gorgeous 3PC bathroom with oversized glass shower. The beautiful backyard offers an in-ground pool surrounded by a new glass railing deck with views of the river. Here, you can bask in the sun, host unforgettable poolside gatherings, or simply relax with a book as you soak in the beauty of the riverfront. For those who enjoy water activities, launch your boat/seadoo/kayaks, adding another layer of excitement to this riverside sanctuary. The new deck and dock by the river provides added space for entertaining or relaxation. Additional upgrades include: built-ins in the living room, pot lights, home freshly painted, new windows/doors + new insulation, new furnace/AC ensuring energy efficiency + enhancing the overall aesthetics. Whether you seek a serene retreat, an outdoor adventurer's haven, or a place to create lasting memories, this captivating property promises to exceed all your expectations. Snowmobile trails at the end of the street.
Property Details
Interior
Features
Lower Floor
Bathroom
0.0 x 0.0Rec
6.02 x 9.88Exterior
Features
Parking
Garage spaces 1
Garage type Detached
Other parking spaces 6
Total parking spaces 7
Property History
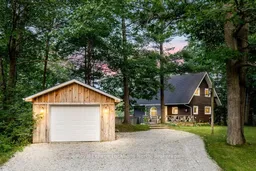 34
34