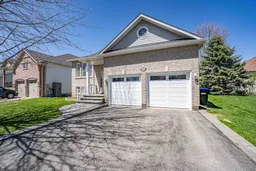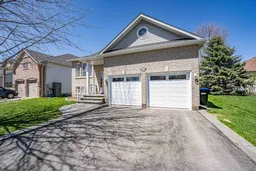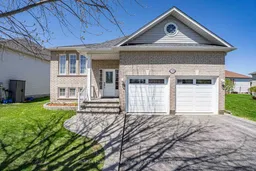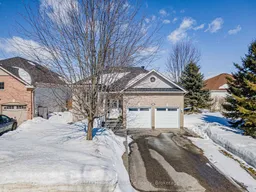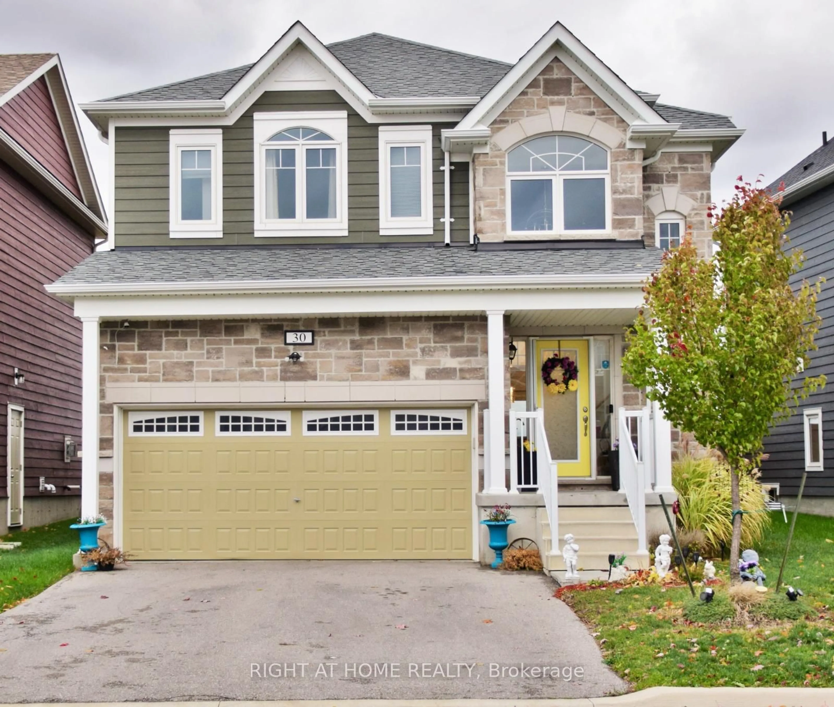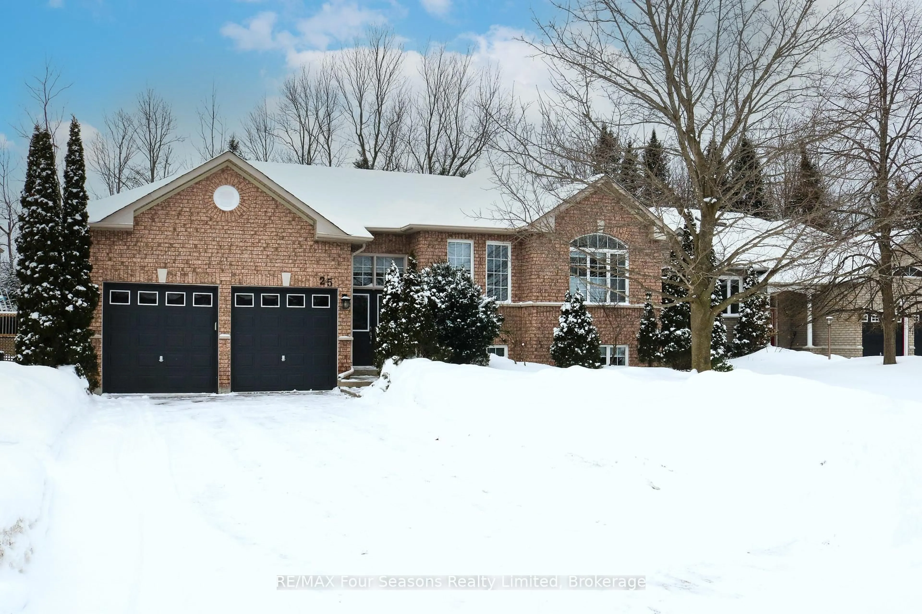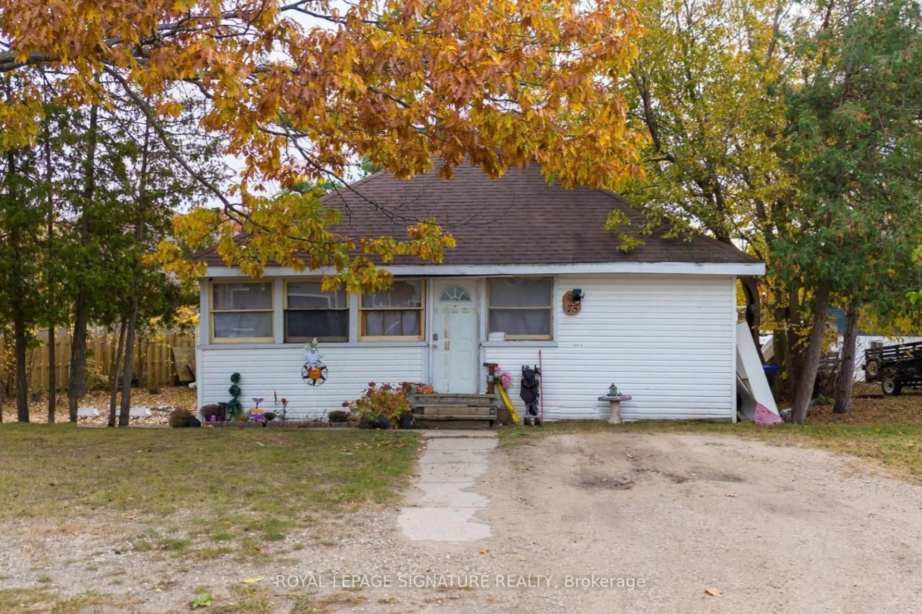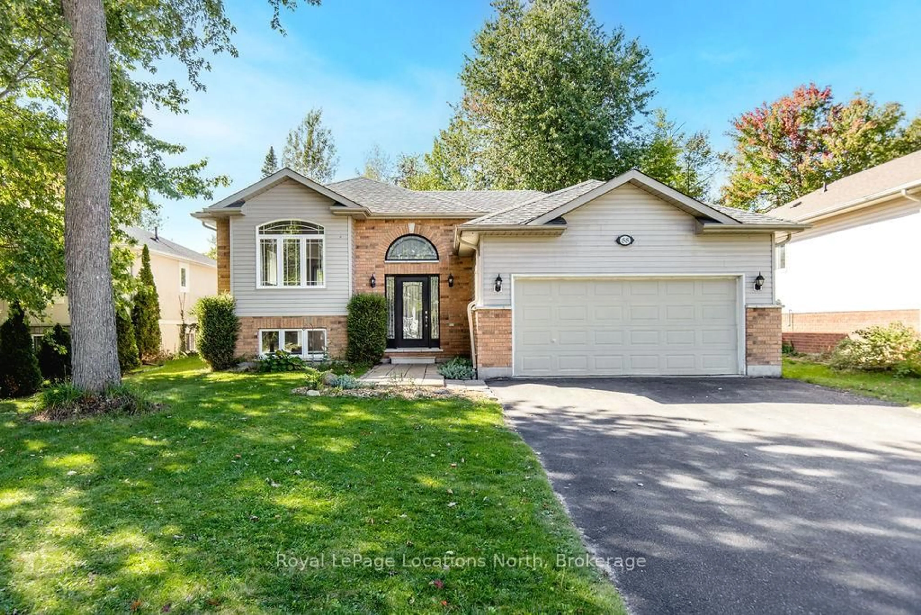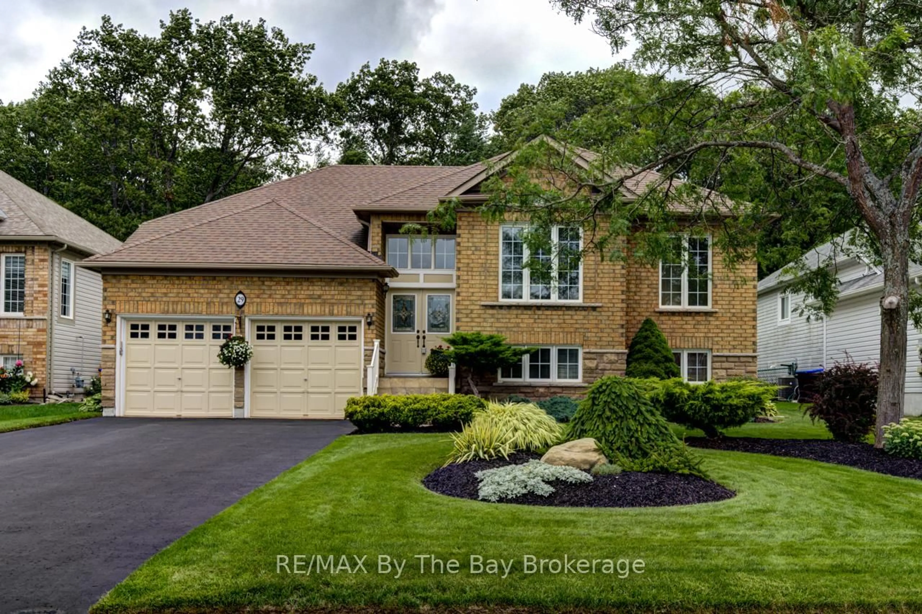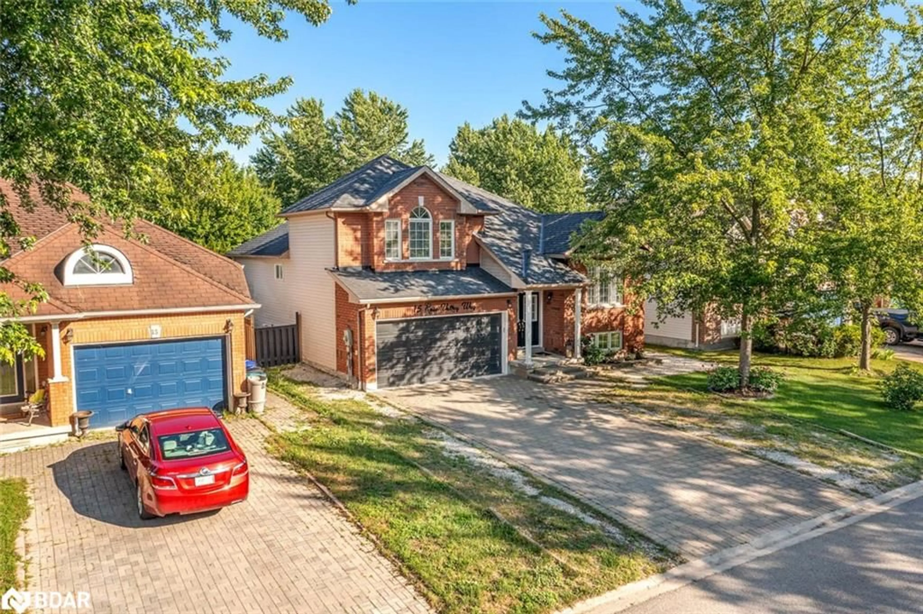The time to buy is NOW! Don't miss your opportunity to own a detached home in a quiet family friendly neighbourhood of Wasaga Beach. This open-concept home offers comfort, charm & convenience just minutes from local amenities & the beach. The main floor has an updated warm eat-in kitchen, featuring upgraded quartz countertops, tile backsplash, undermount double sinks & plenty of storage. A breakfast bar makes busy mornings easier and encourages conversation during meal prep. With an abundance of natural light that pours in through the large windows & walk-out leads to a spacious deck and oversized yard ideal for outdoor living. the kitchen flows seamlessly into the cozy living room with a gas fireplace, creating the perfect space to relax or entertain. The primary bedroom situated off the living room includes a walk-in closet and beautifully updated ensuite. A 2nd bedroom & powder room complete the main level. Downstairs, you'll find a 3rd bedroom & full bath, plus approx. 624 sq ft of unfinished space ready for your vision to create a rec room, luxury laundry room, home gym or all 3! The double car garage offers entry into the home, with the current set up for one full-size car & storage. With a simple adjustment to the stairs, you can accommodate 2 vehicles or reimagine the space for your needs. Located close to shops, school & of course - the beach. This home is the perfect blend of lifestyle & location. Whether working, relaxing or playing, this home has everything you need to feel at home. The beach is calling you!
Inclusions: Fridge, stove, microwave, built-in dishwasher, washer & dryer, all electric light fixtures, all blinds, 1 automatic garage door opener & remote, 1 privacy/sunshade gazebo attached to back deck, central vacuum.
