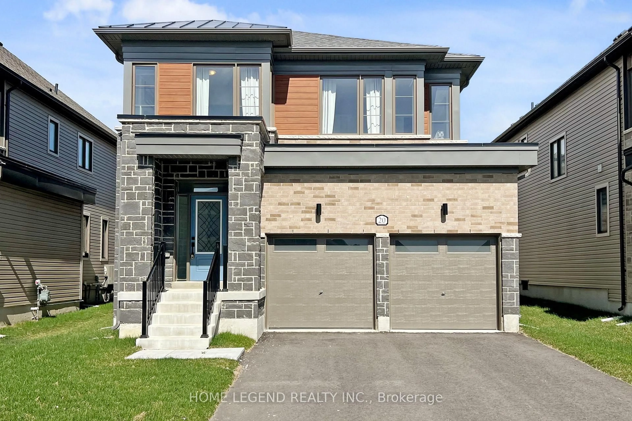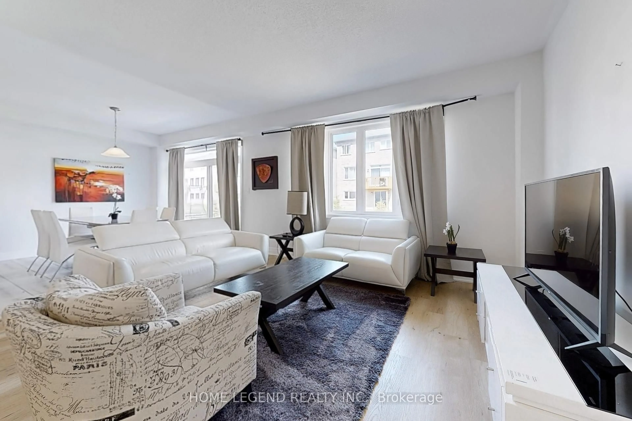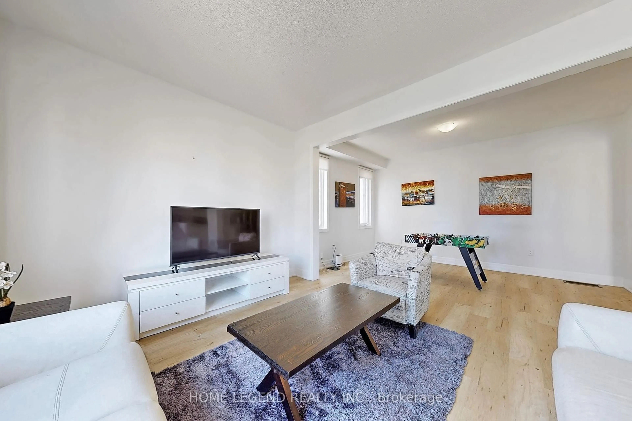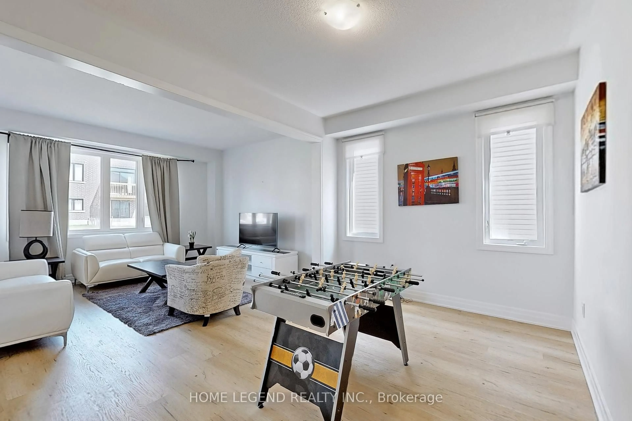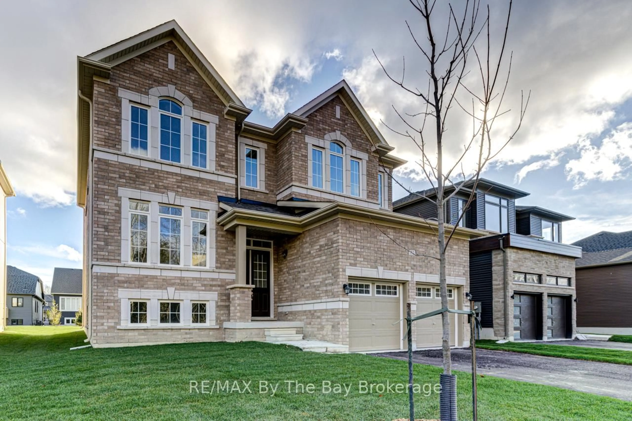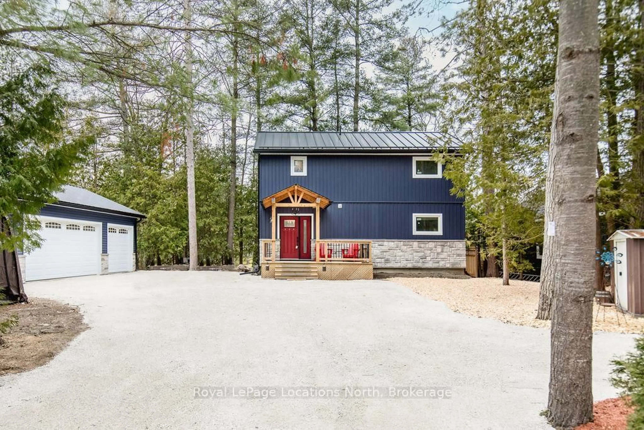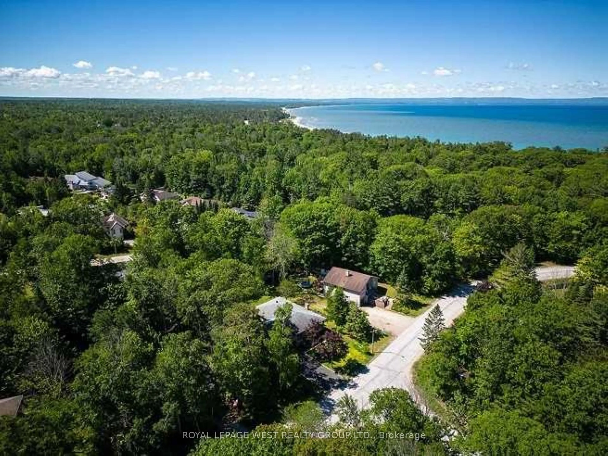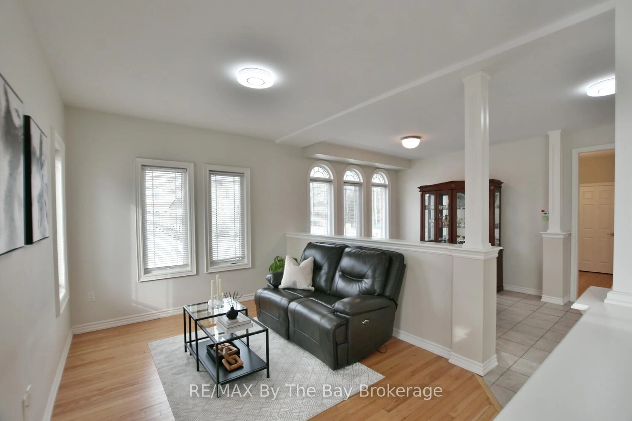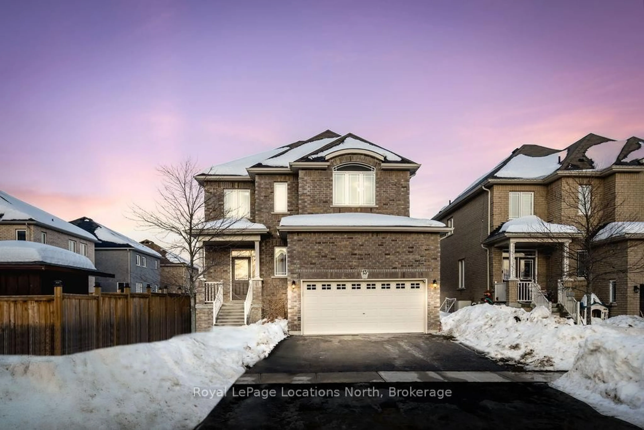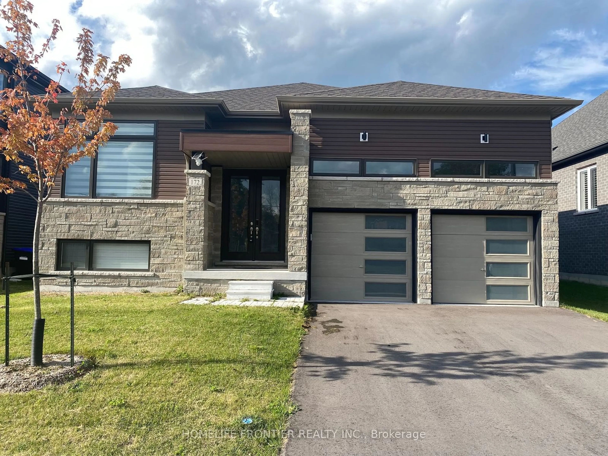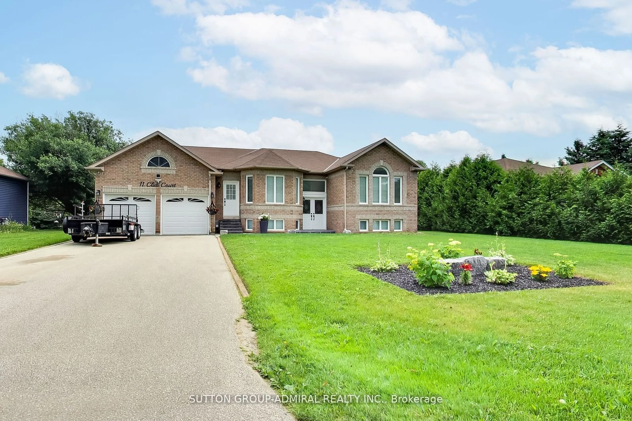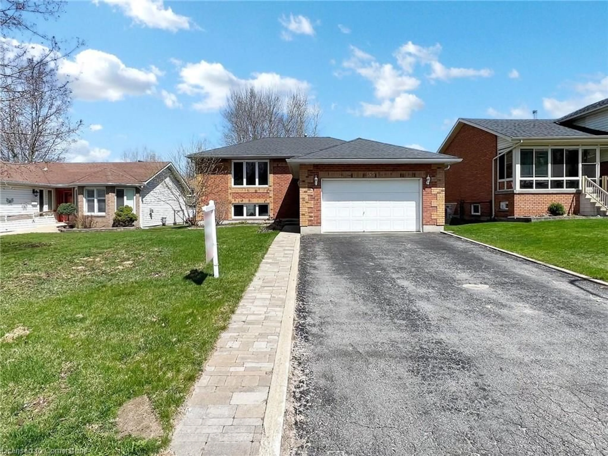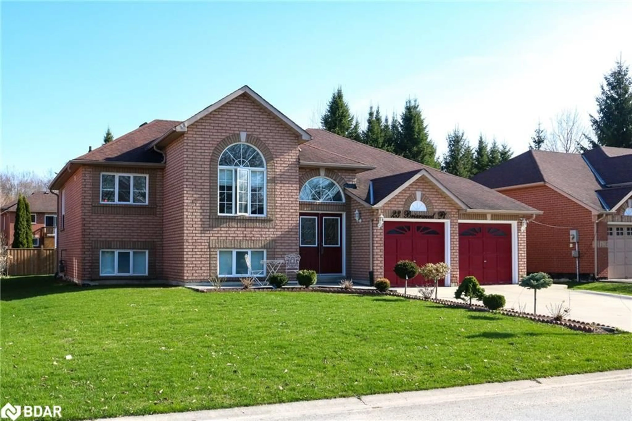20 Nicort Rd, Wasaga Beach, Ontario L9Z 0N4
Contact us about this property
Highlights
Estimated ValueThis is the price Wahi expects this property to sell for.
The calculation is powered by our Instant Home Value Estimate, which uses current market and property price trends to estimate your home’s value with a 90% accuracy rate.Not available
Price/Sqft$571/sqft
Est. Mortgage$3,431/mo
Tax Amount (2024)$4,352/yr
Days On Market4 days
Description
Welcome to the River's Edge Community at Wasaga beach .Looking for affordable luxury in the sought after? Situated in a family friendly Neighbourhood. Open-concept layout, 4 bedroom, 4 bathroom home boasts the perfect blend of luxury and tranquility. Say goodbye to the uncertainty of completion dates move in now and enjoy. Every single detail has been meticulously crafted for your comfort in modern style. Elevate everyday living in a spacious gourmet kitchen with quartz countertops and stainless steel appliances while overlooking your backyard. **Master Retreat: The spacious master suite features a glass shower, separate tub, and double sinks a true oasis. The second bedroom also has an ensuite, and two additional bedrooms share a family bathroom. **Practical Upgrades: A second-floor laundry room adds convenience, making chores a breeze. Plus, the unfinished basement with large windows and a high ceiling offers endless possibilities for customization. Convenient Amenities: Enjoy nearby stores, restaurants, and all the essentials. And don't forget the beach, just a 5-minute drive away! **Easy Commute: Located in the west end, you're only 15 minutes from Collingwood and Ontario's largest ski resort the Village at Blue Mountain is just 25 minutes away. The Spring Market is here-don't miss out.
Upcoming Open Houses
Property Details
Interior
Features
Main Floor
Living
4.51 x 3.65Dining
4.32 x 3.05Family
4.6 x 3.7Kitchen
6.85 x 3.35Exterior
Features
Parking
Garage spaces 2
Garage type Built-In
Other parking spaces 2
Total parking spaces 4
Property History
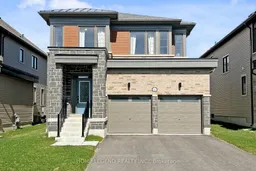 25
25
