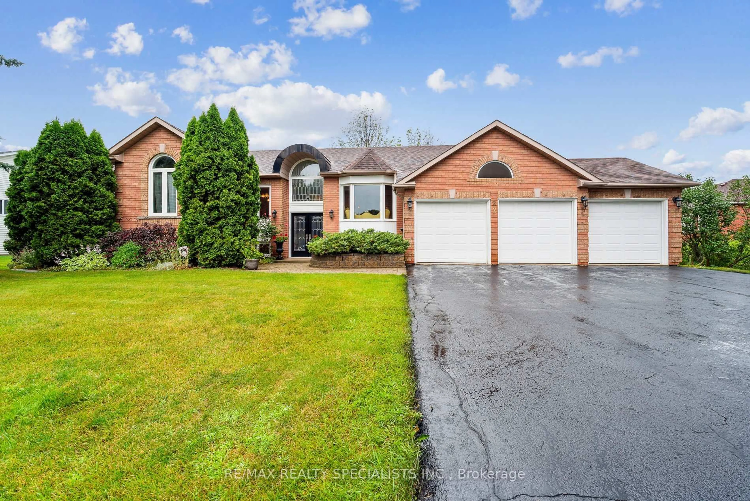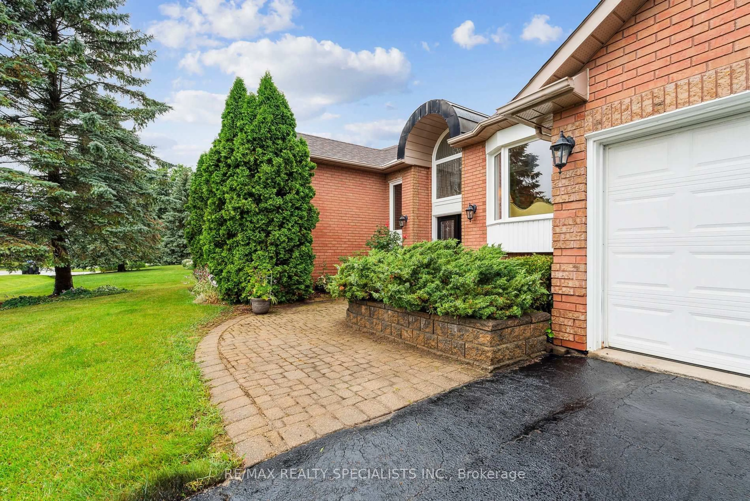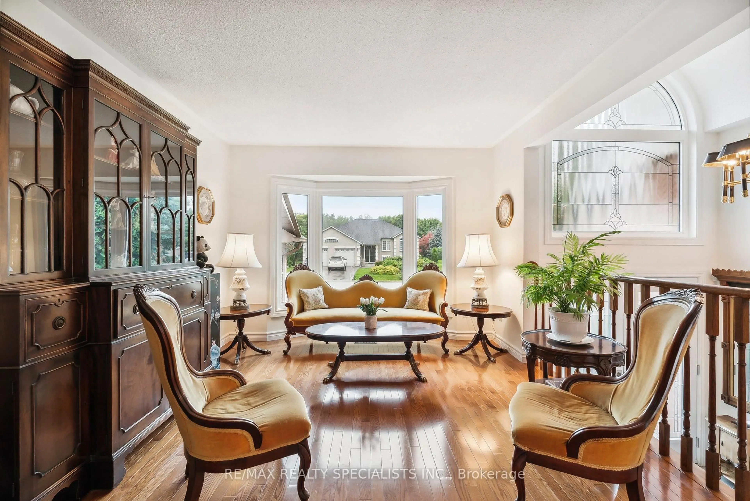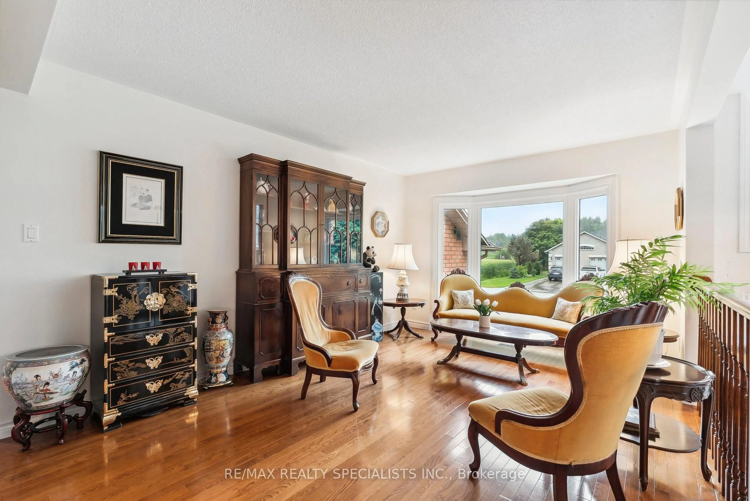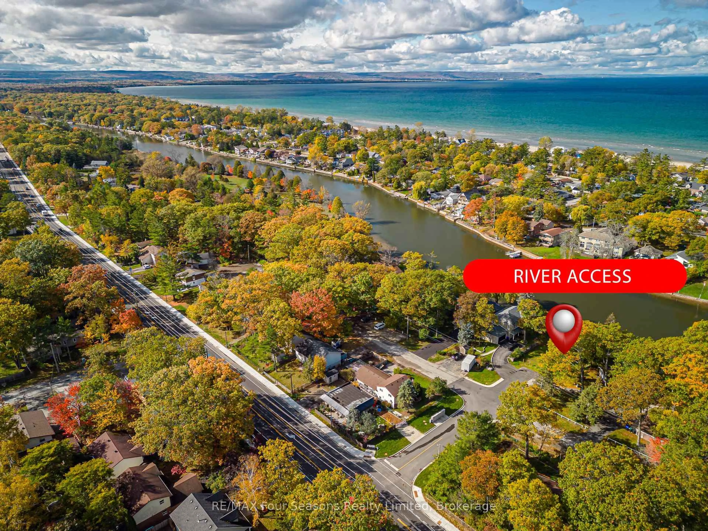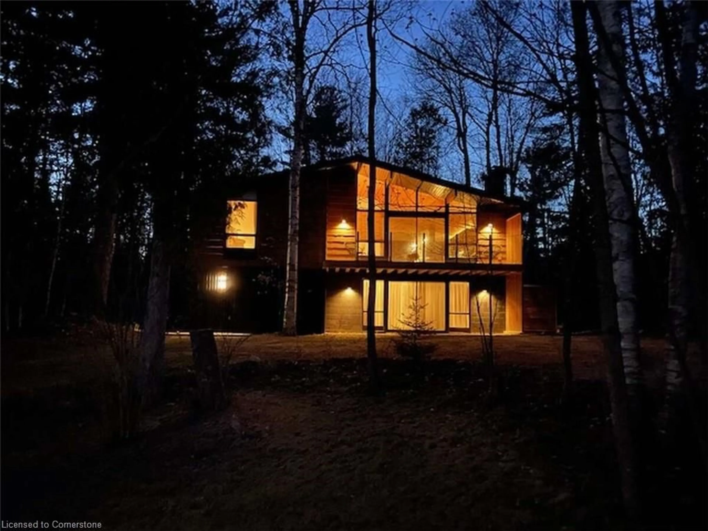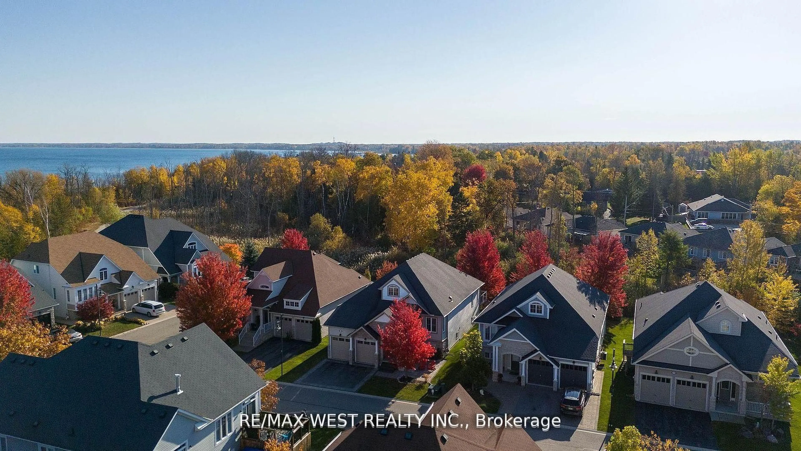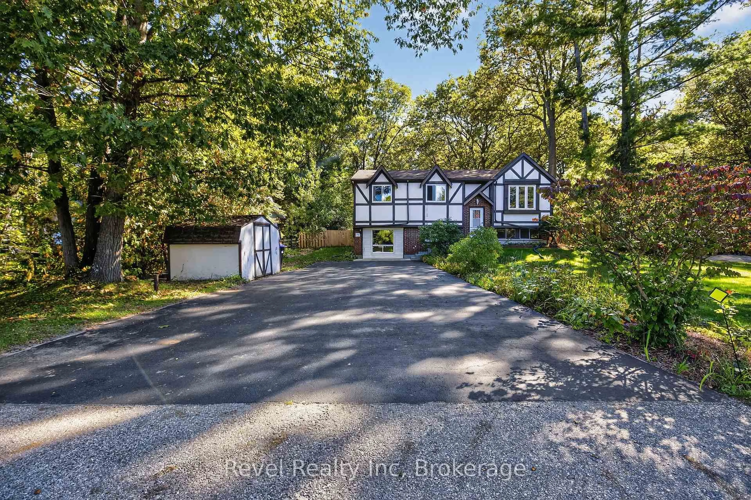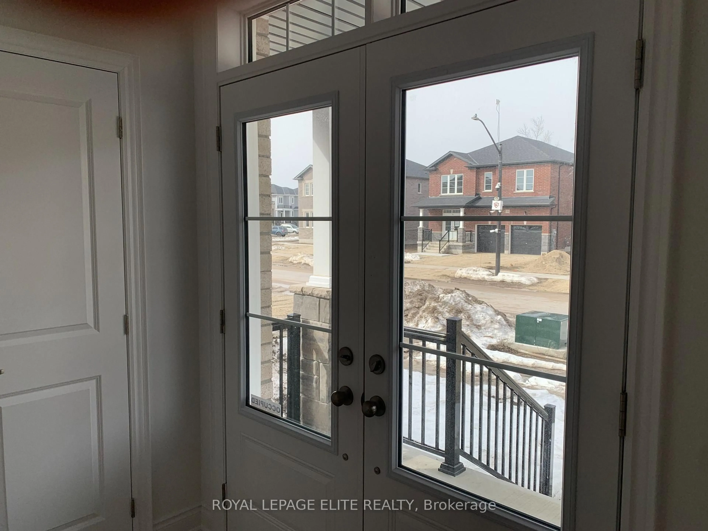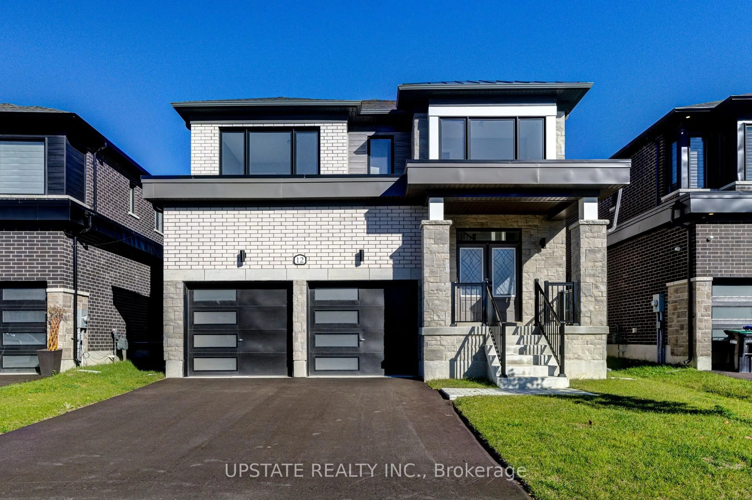22 Lamont Creek Dr, Wasaga Beach, Ontario L9Z 1J9
Contact us about this property
Highlights
Estimated valueThis is the price Wahi expects this property to sell for.
The calculation is powered by our Instant Home Value Estimate, which uses current market and property price trends to estimate your home’s value with a 90% accuracy rate.Not available
Price/Sqft$448/sqft
Monthly cost
Open Calculator
Description
Welcome to this spacious raised Bungalow, perfectly situated in a quiet, garden-lined area of Wasaga Beach-ideal for growing families or anyone looking for comfort and room to breathe. Nestled on a generous lot with a 3-car garage and triple driveway, this home features a bright, open layout and thoughtful design throughout. The main floor offers 3 generously sized bedrooms and 2 bathrooms, including a large primary suite with a luxurious ensuite complete with a relaxing soaker tub-your perfect retreat after a long day. The heart of the home is the inviting eat-in kitchen, which flows effortlessly into the cozy family room-making it perfect for family gatherings and everyday living. A separate dining room, living room, and private den provide flexible spaces for work, entertaining, or unwinding. Basement, adds 2 additional bedrooms, a full bathroom, and a huge family area that's perfect for movie nights or a kids' play space, along with a spacious extra storage area. Step outside to the beautiful backyard, featuring lush lawns and garden spaces-ideal for summer barbecues, playtime, or relaxing evenings under the stars. With ample space to grow, a layout designed for everyday living, and a peaceful location, this home truly has it all. This home is just moments away from all that Wasaga Beach has to offer-shopping, the casino, scenic trails, fishing, skiing, golf, and of course, the world-famous Wasaga Beach, with the pristine waters of Georgian Bay beckoning.
Property Details
Interior
Features
Main Floor
Family
5.05 x 3.63W/O To Deck / Broadloom / Breakfast Area
Living
3.25 x 6.02Bay Window
Dining
3.2 x 5.92Hardwood Floor
Den
3.07 x 4.19Hardwood Floor
Exterior
Features
Parking
Garage spaces 3
Garage type Attached
Other parking spaces 6
Total parking spaces 9
Property History
 40
40


