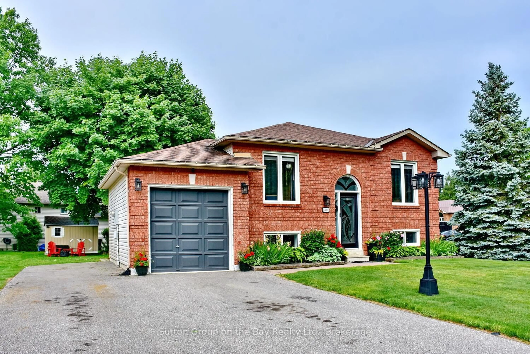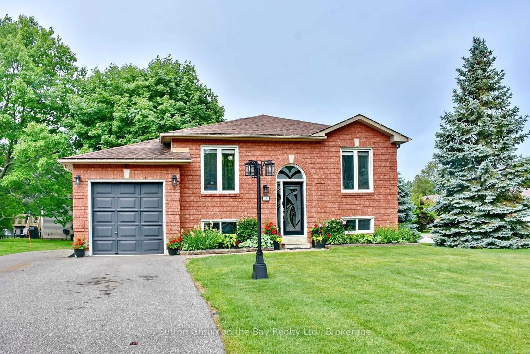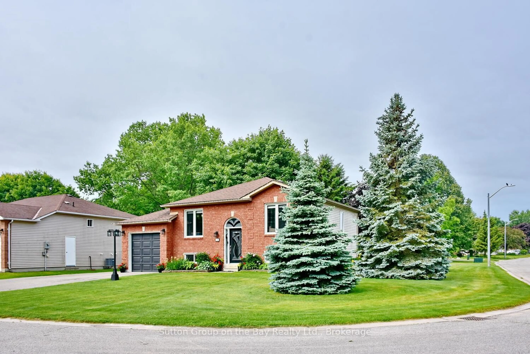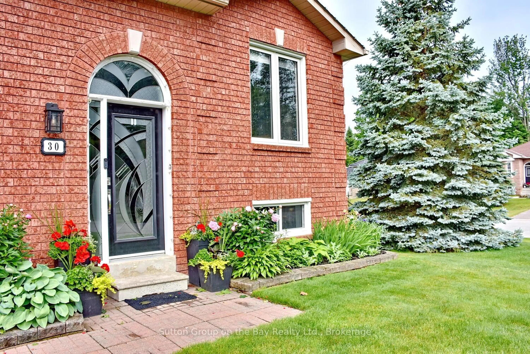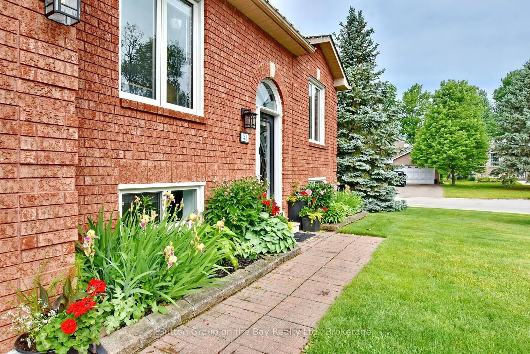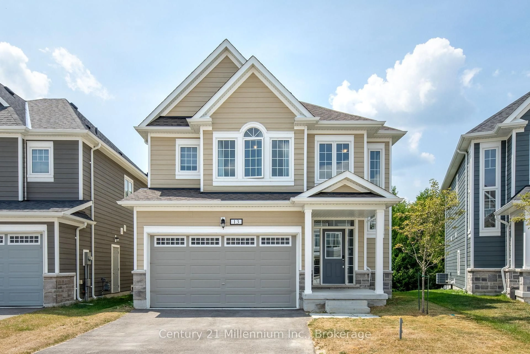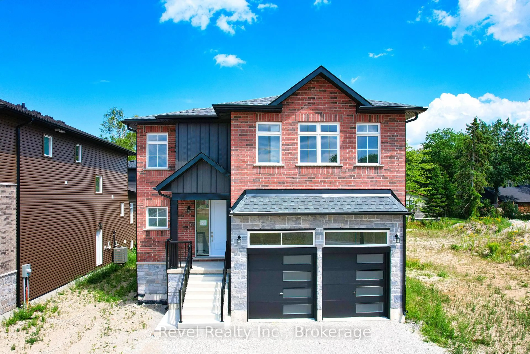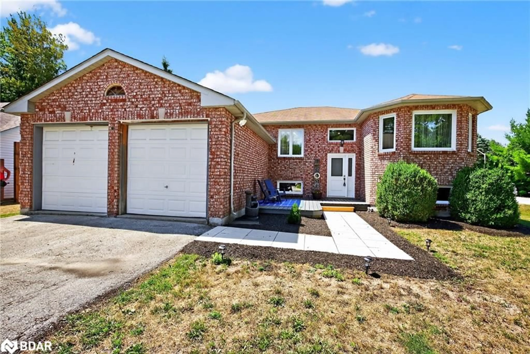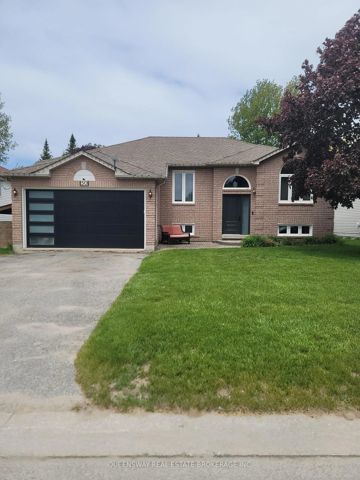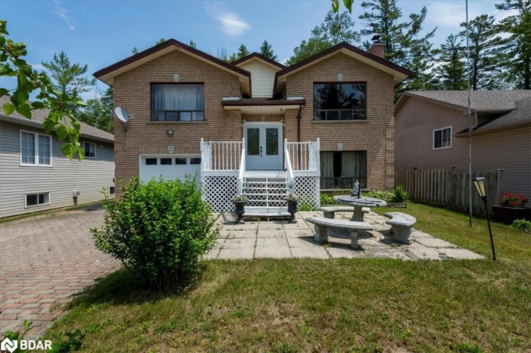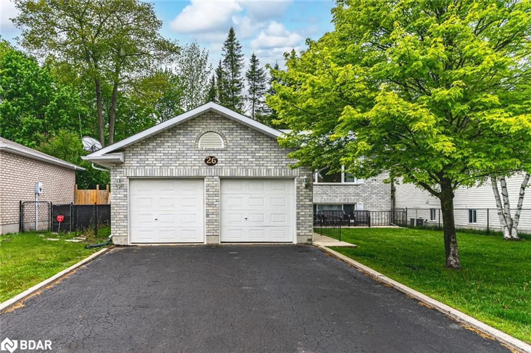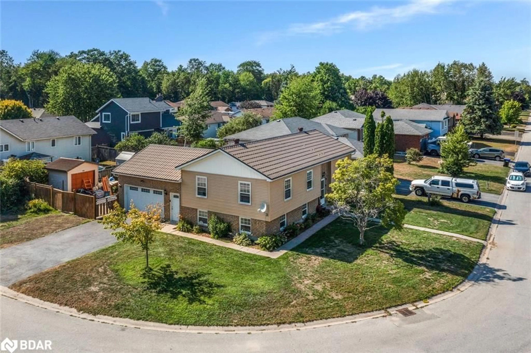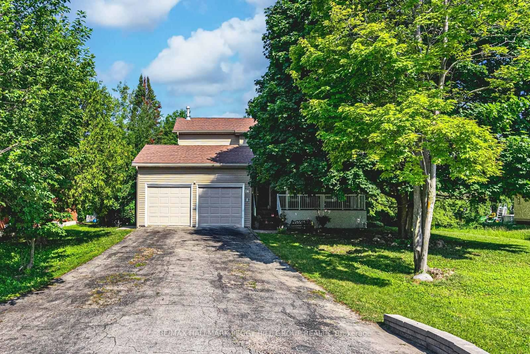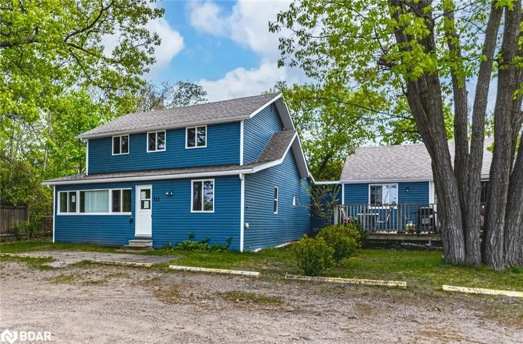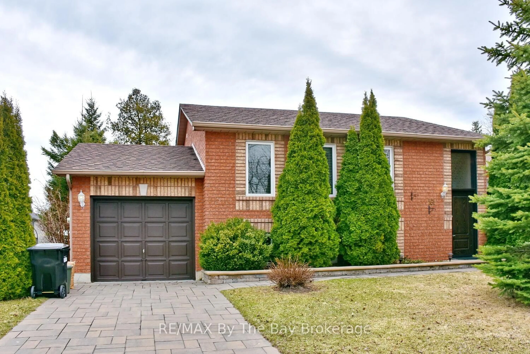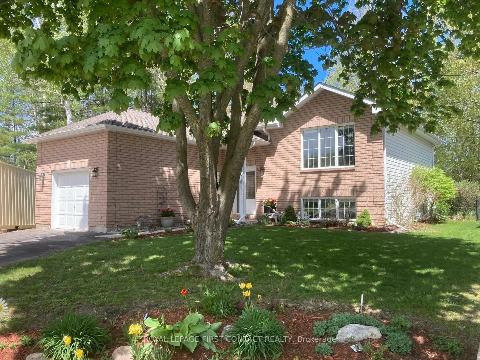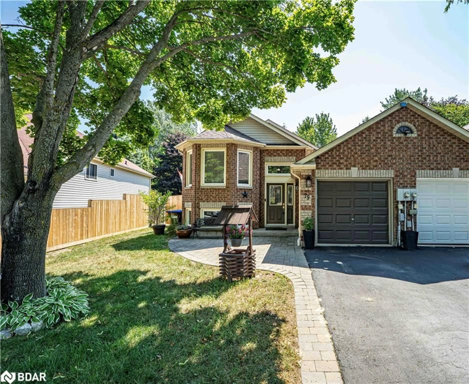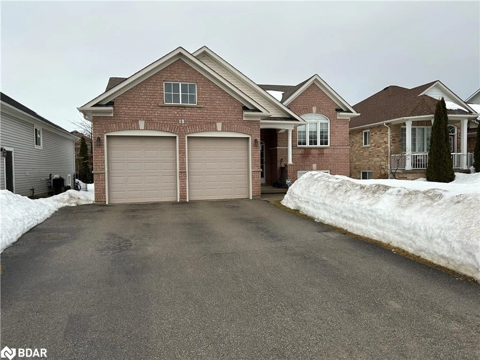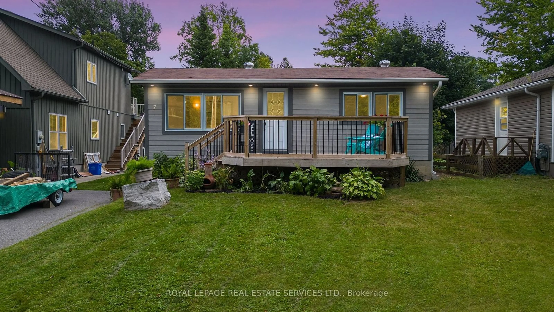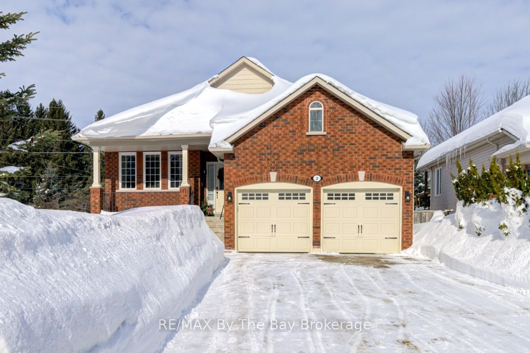30 Acorn Cres, Wasaga Beach, Ontario L9Z 1L6
Contact us about this property
Highlights
Estimated valueThis is the price Wahi expects this property to sell for.
The calculation is powered by our Instant Home Value Estimate, which uses current market and property price trends to estimate your home’s value with a 90% accuracy rate.Not available
Price/Sqft$425/sqft
Monthly cost
Open Calculator
Description
Welcome to 30 Acorn Crescent in desirable neighbourhood known as "Silver Birch Subdivision" which is a quiet and friendly area that is only a few minutes away from the beach, shopping and everyday amenities, a recreation complex that includes a new library, twin pad ice rink and soon to be built high school. This a well maintained four bedroom raised bungalow with two full bathrooms, having 1,975 square feet of fully finished living space. This home is situated on a nicely landscaped corner lot that boasts a full property irrigation system and perennial gardens throughout. . This property offers privacy and a peaceful natural setting perfect for those that value outdoor beauty and quiet living. This home features open concept living, main floor laundry that includes the stainless steel washer and dryer. The upgraded kitchen includes full length extra wall cabinetry, stainless steel fridge, stove, dishwasher, microwave and the patio leads out to the deck that also includes patio table and four chairs, accent carpet and fully retractable pergola. Other features of this home include a fully insulated and heated garage, parking for up to seven vehicles, newer windows, newer gas furnace and AC, upgraded to R60+ (ceiling insulation), upgraded flooring, bathrooms, smart thermostat, all indoor/outdoor lighting including multifunctional lit/ceiling fans with remotes and alarm system. This bungalow is move in ready and show like a 10.
Property Details
Interior
Features
Main Floor
Kitchen
3.02 x 4.8Laundry
1.21 x 1.82Primary
3.37 x 4.392nd Br
2.76 x 3.04Exterior
Features
Parking
Garage spaces 1
Garage type Attached
Other parking spaces 6
Total parking spaces 7
Property History
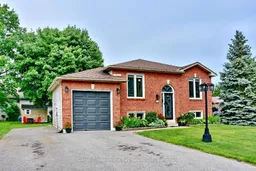 50
50
