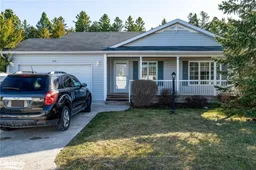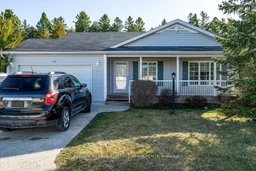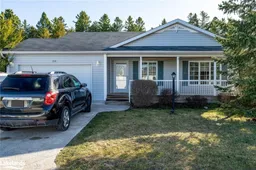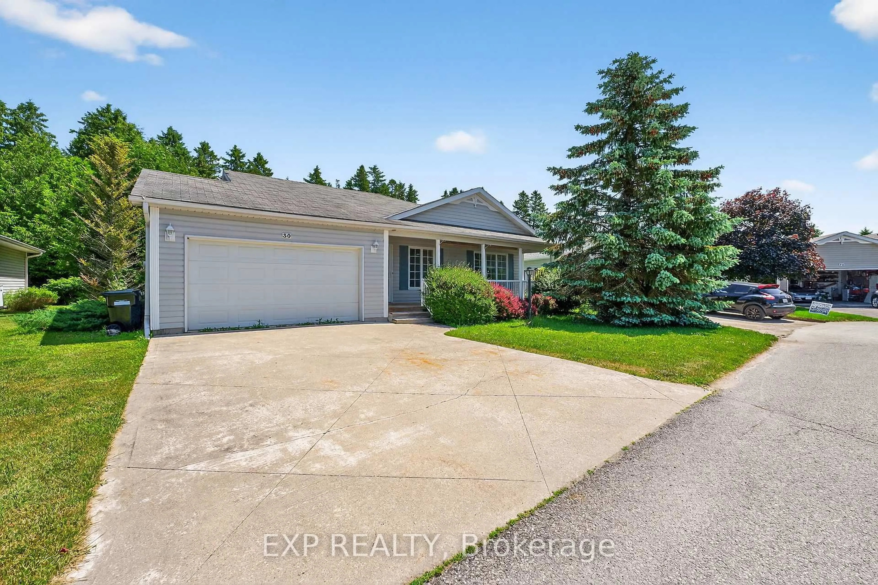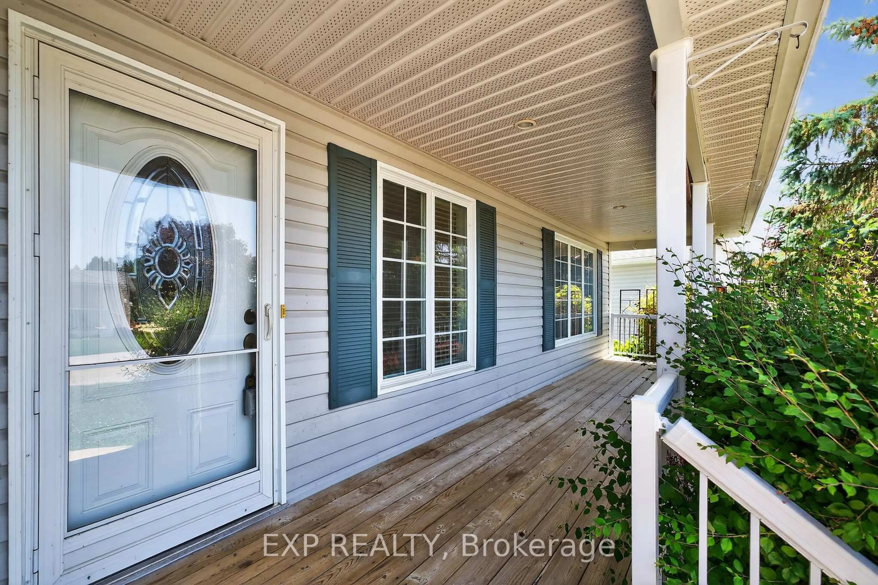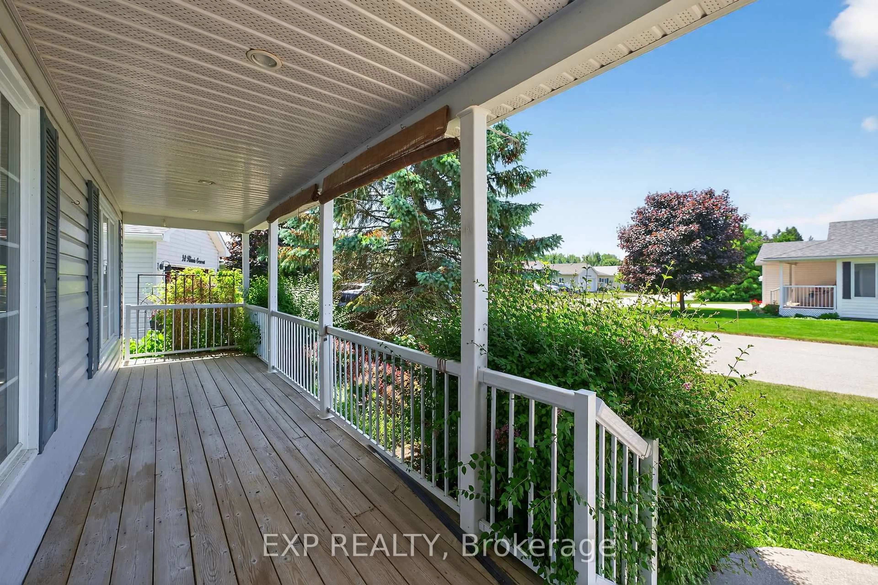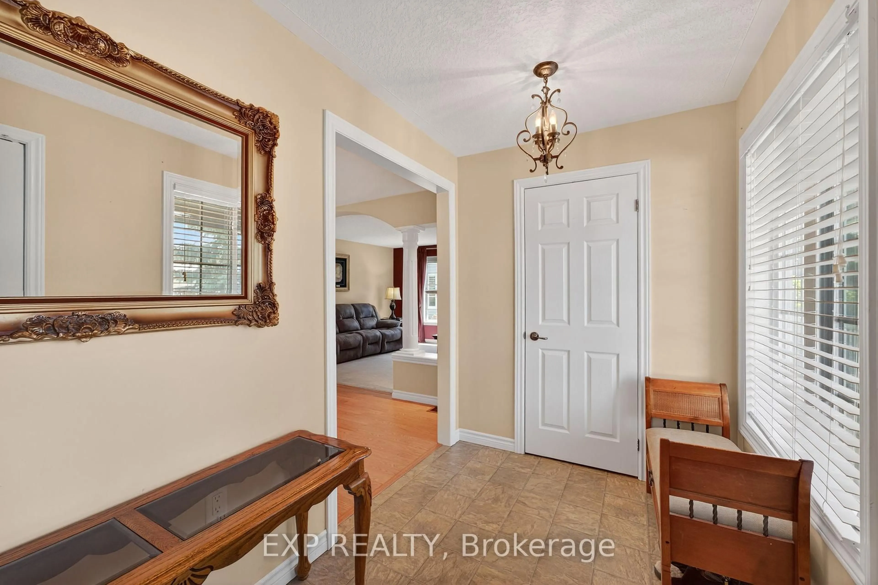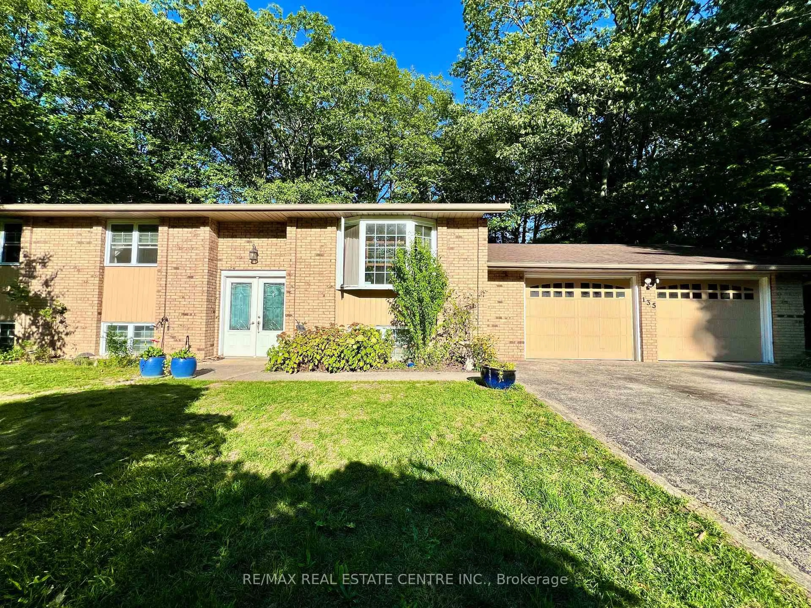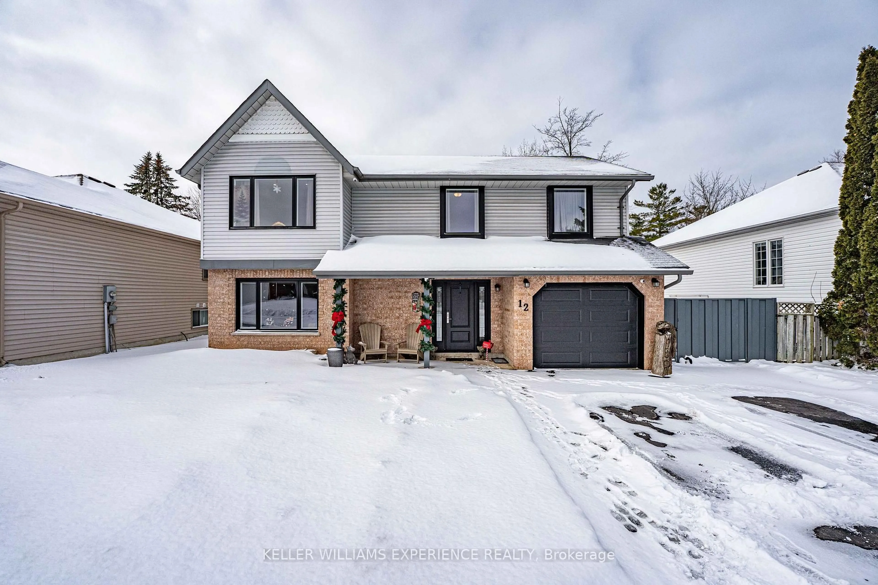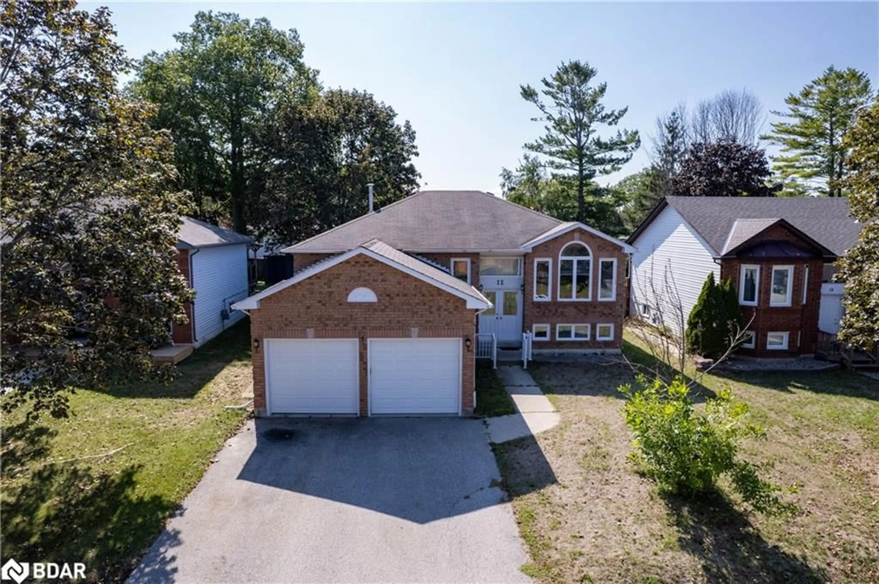30 Illinois Cres, Wasaga Beach, Ontario L9Z 3A8
Contact us about this property
Highlights
Estimated valueThis is the price Wahi expects this property to sell for.
The calculation is powered by our Instant Home Value Estimate, which uses current market and property price trends to estimate your home’s value with a 90% accuracy rate.Not available
Price/Sqft$320/sqft
Monthly cost
Open Calculator
Description
Welcome to 30 Illinois Crescent, nestled in the heart of Park Place Estates. Wasaga Beach's premier 55+ gated community, where comfort, connection, and carefree living come together. This 1,547 sqft bungalow offers easy one-level living with no stairs, two spacious bedrooms, and two full bathrooms, including a soaker tub for those moments of well-earned relaxation. From the moment you arrive, you're greeted by a charming covered front porch the perfect spot for morning coffee or evening chats with neighbours. Inside, the spacious foyer with an oversized closet opens into a thoughtful layout featuring a comfortable living room and a versatile family room, currently used as a dining space. The bright, eat-in kitchen offers plenty of room to cook, gather, and entertain, blending function and warmth with space for a full table. Step outside and you'll find a large back deck overlooking a private, tree-lined yard, ideal for quiet afternoons, BBQs, or simply enjoying the fresh Wasaga breeze. You'll also appreciate the heated and insulated crawl space for storage, a double driveway, garage with side door access, and the unbeatable lifestyle that comes with living in Park Place Estates, complete with a vibrant rec centre, pool, fitness facilities, and a welcoming community of like-minded and active neighbours. 30 Illinois Crescent is more than just a home; it's a fresh start, a quiet retreat, and a chance to live life on your terms. LAND LEASE: $ 800.00 ESTIMATED MONTHLY TAXES: SITE: $37.84 HOME: $152.35 WATER METERED (ESTIMATE): Metered TOTAL DUE ON THE 1ST OF EACH MONTH: $ 990.19
Property Details
Interior
Features
Main Floor
Living
4.14 x 6.21Broadloom / Large Window / Fireplace
Primary
4.04 x 4.01Walk-Out / W/I Closet / 3 Pc Ensuite
2nd Br
3.98 x 2.82Sunroom
3.2 x 4.88Large Window / Walk-Out / Broadloom
Exterior
Features
Parking
Garage spaces 1.5
Garage type Attached
Other parking spaces 2
Total parking spaces 3.5
Property History
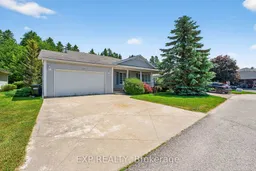 21
21