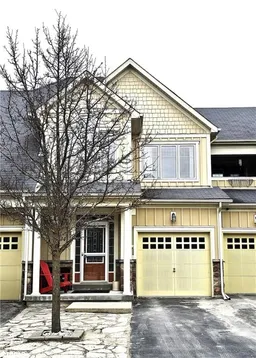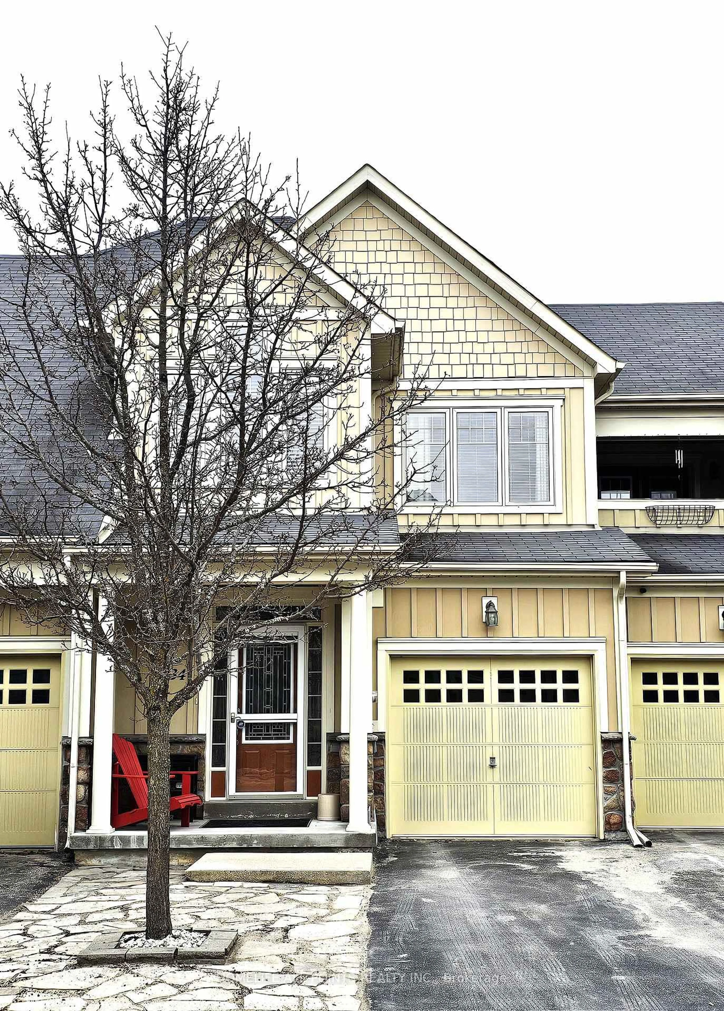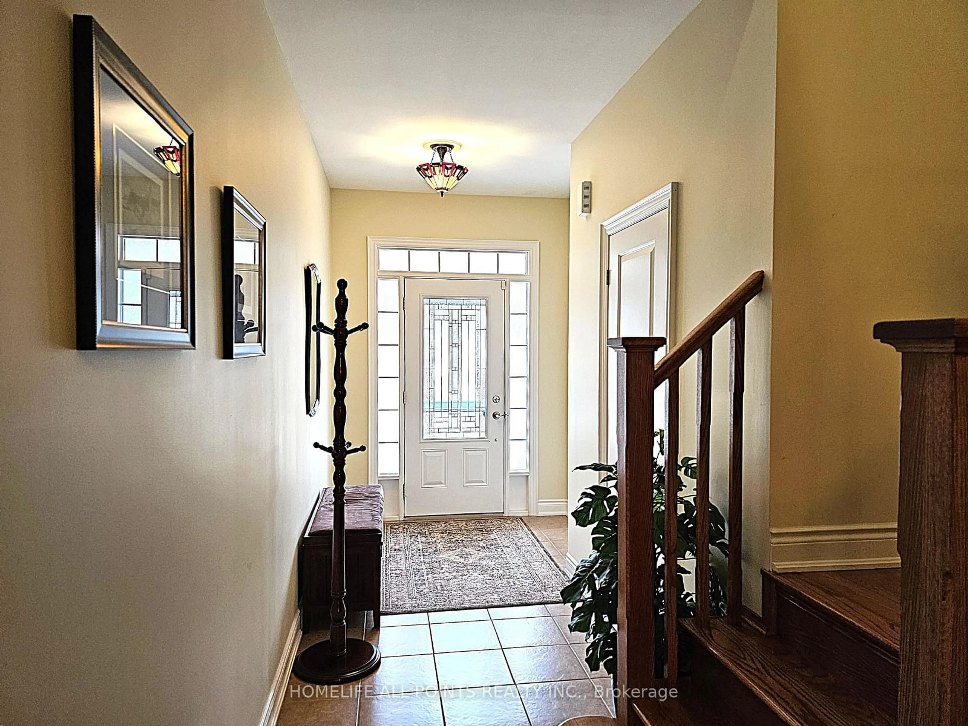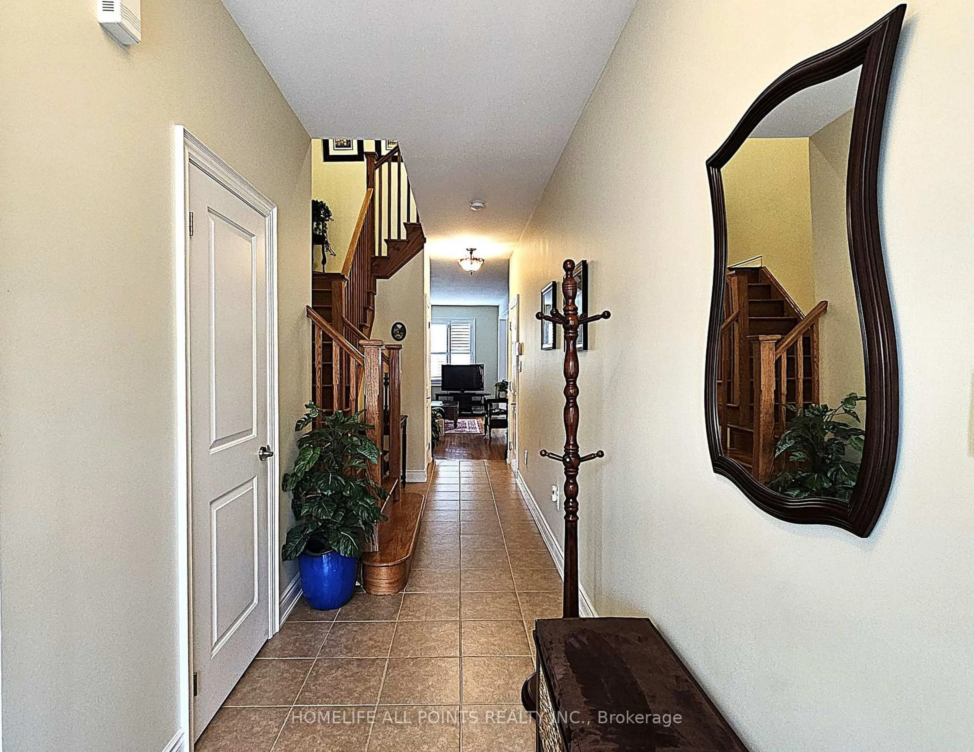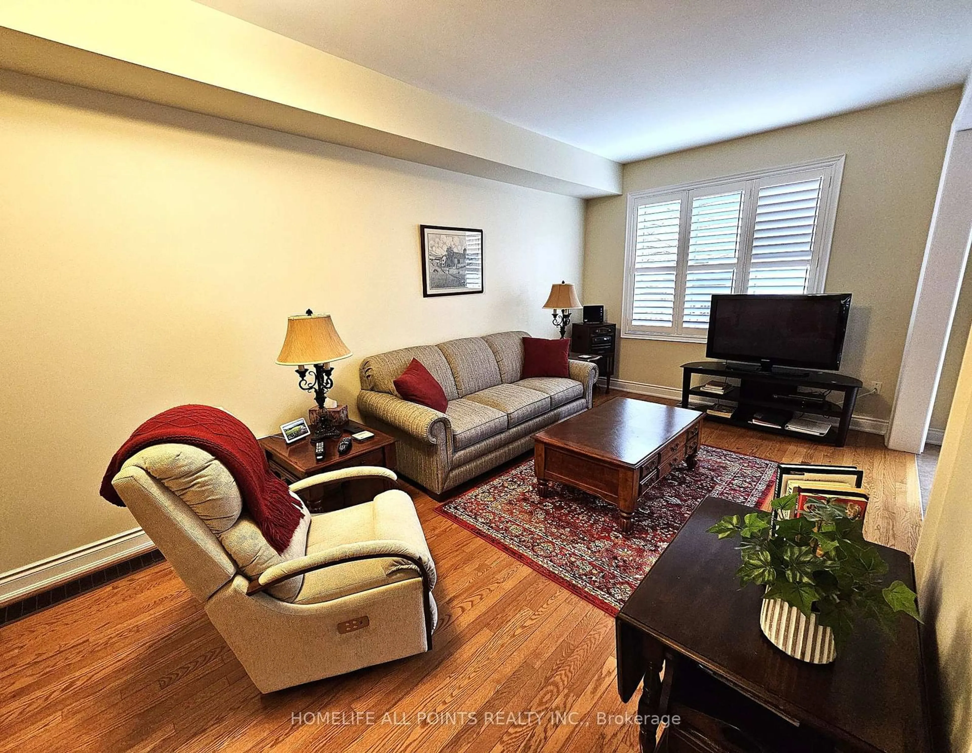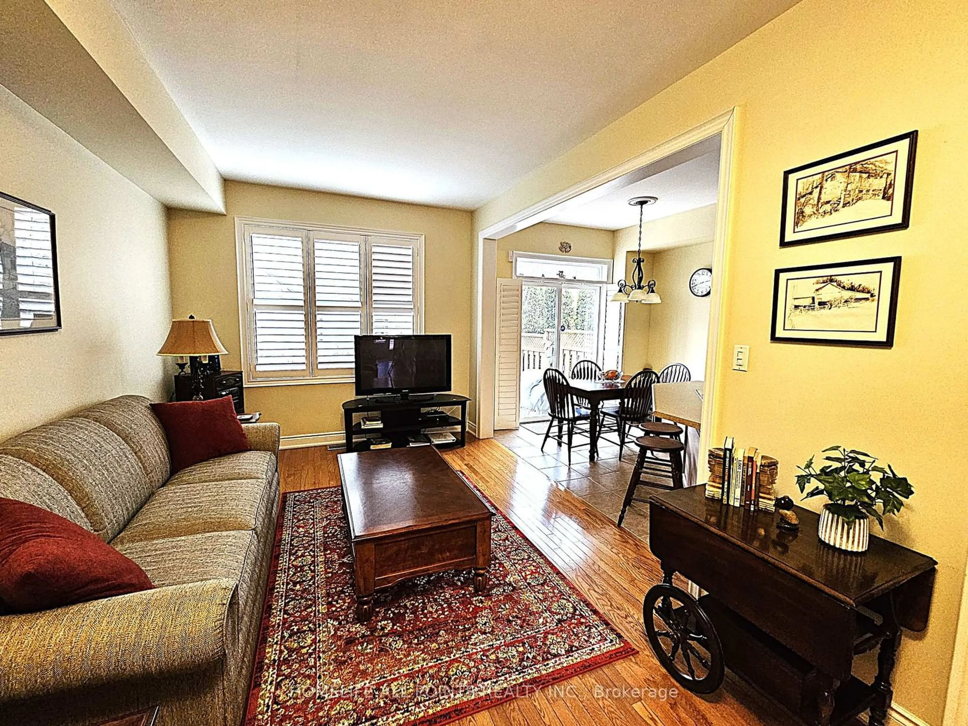34 SAVANNAH Cres, Wasaga Beach, Ontario L9Z 0E7
Contact us about this property
Highlights
Estimated valueThis is the price Wahi expects this property to sell for.
The calculation is powered by our Instant Home Value Estimate, which uses current market and property price trends to estimate your home’s value with a 90% accuracy rate.Not available
Price/Sqft$472/sqft
Monthly cost
Open Calculator
Description
Welcome to this stunning Georgian model 2-storey townhouse, perfectly situated in the sought-after Stonebridge waterfront community in Wasaga Beach. +/- $15,000 in upgrades. This well-maintained home offers generous comfortable finished living space throughout, +/- 1,407 sqft above ground. The main floor features elegant hardwood floors, 9-foot-high ceilings, a spacious kitchen with breakfast area, ample quality cabinetry, modern stainless-steel appliances & ceramic floor tiles. Enjoy seamless indoor-outdoor living with a walk-out to a charming low maintenance back yard with no grass, ideal for relaxation and entertaining. The main floor also includes a well-appointed 2pc bathroom for your convenience. Primary bedroom with 4 pc ensuite, a walk-in closet, and a walk-out to a balcony is located on the second floor. The second floor also features two more bedrooms and a 4pc bathroom. Additional highlights include Carpet Free, Central Vacuum, HRV, Inside entry to garage with garage door opener, cold room. Furthermore, as residents of Stonebridge community, you will have shared access to the heated in-ground saltwater pool and a waterfront Beach Club. Common element fee of $159.76 per month includes use of club house and pool. This home is ideally located close to major amenities including shopping, dining, banking, entertainment options, offering both comfort & convenience. A true hidden gem!
Property Details
Interior
Features
Main Floor
Kitchen
2.74 x 2.87Breakfast
2.74 x 3.23W/O To Yard
Living
3.05 x 6.1Exterior
Features
Parking
Garage spaces 1
Garage type Attached
Other parking spaces 1
Total parking spaces 2
Property History
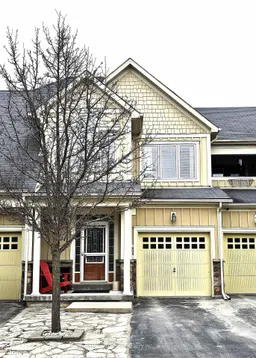 39
39