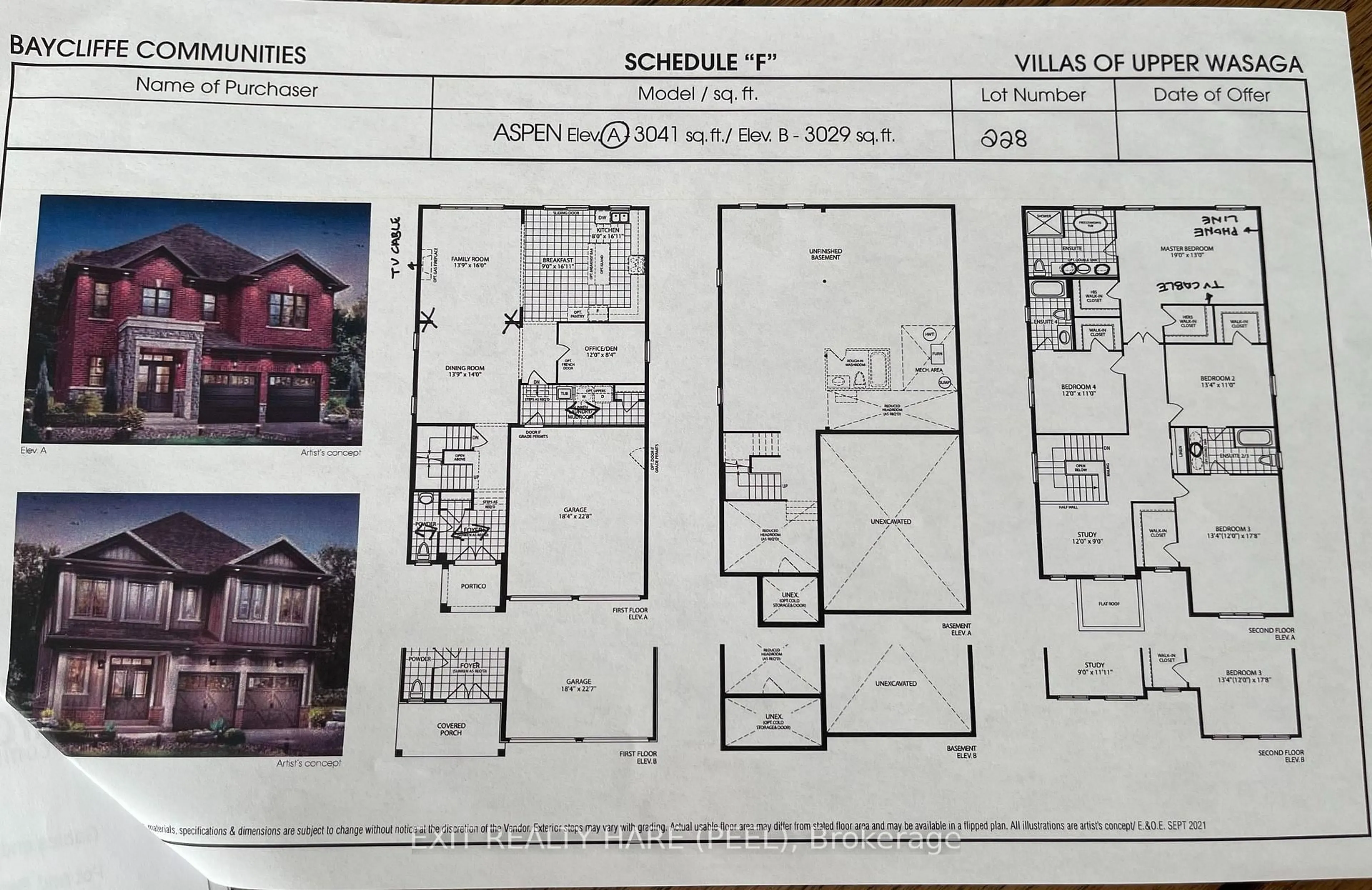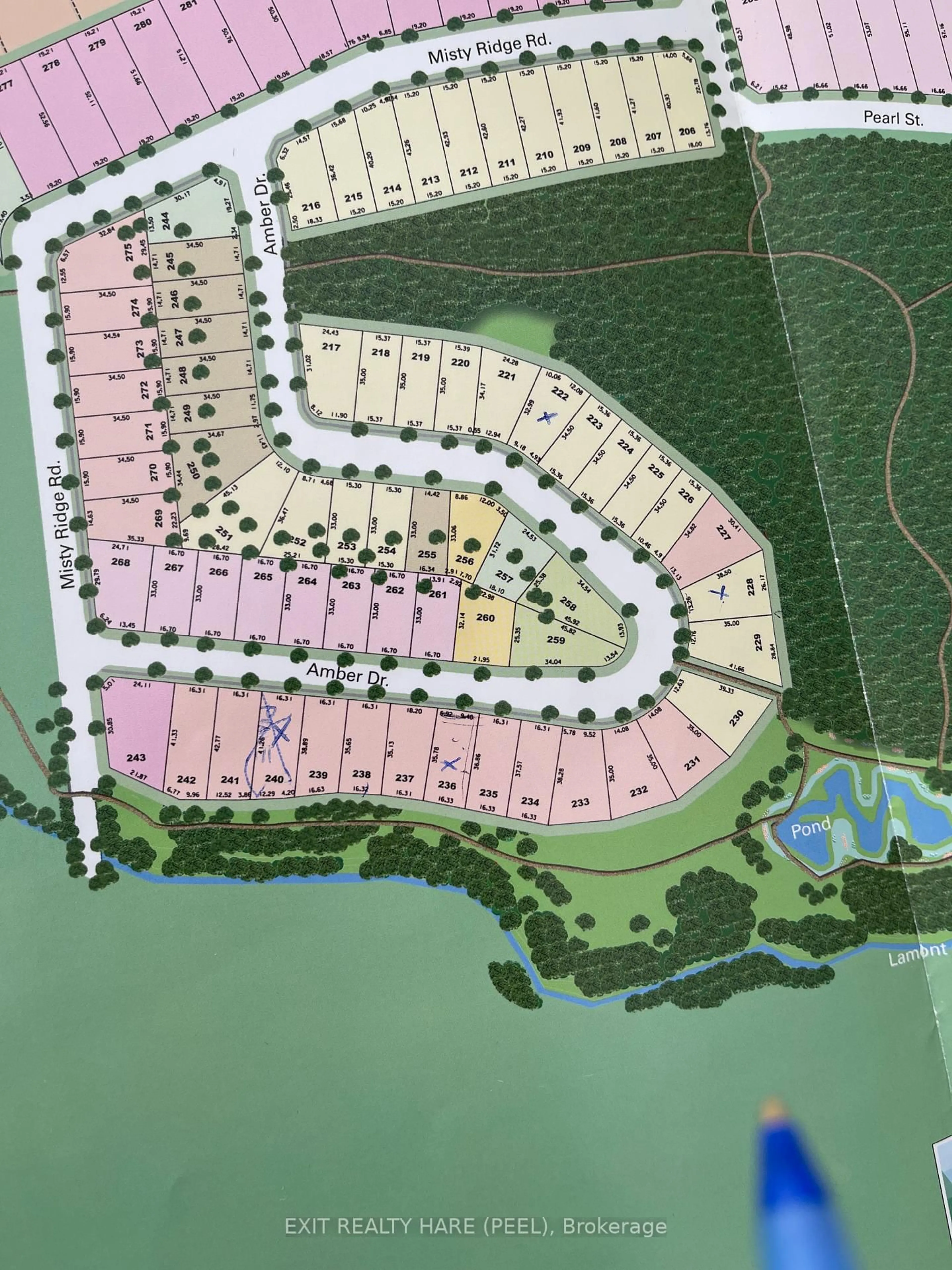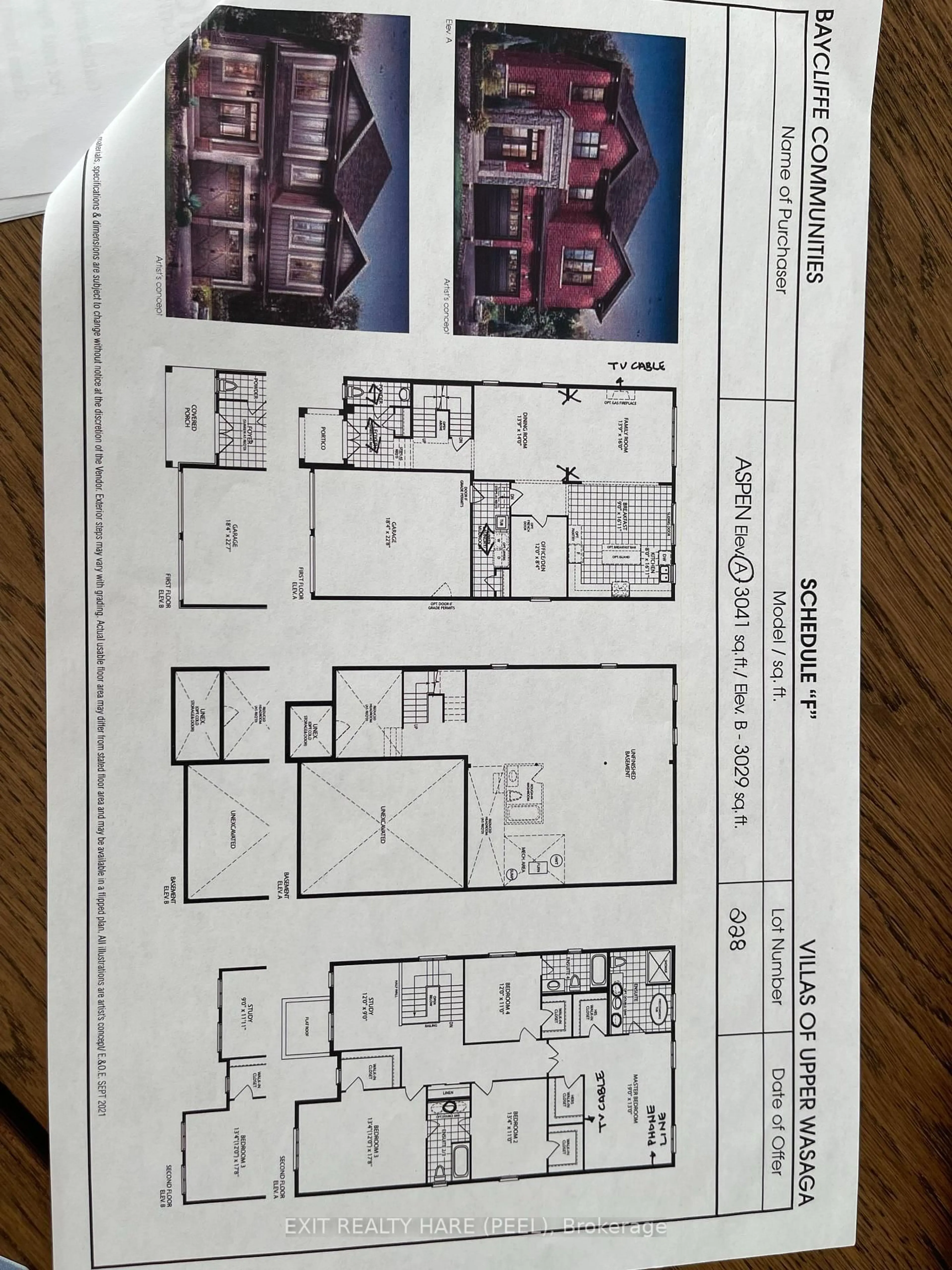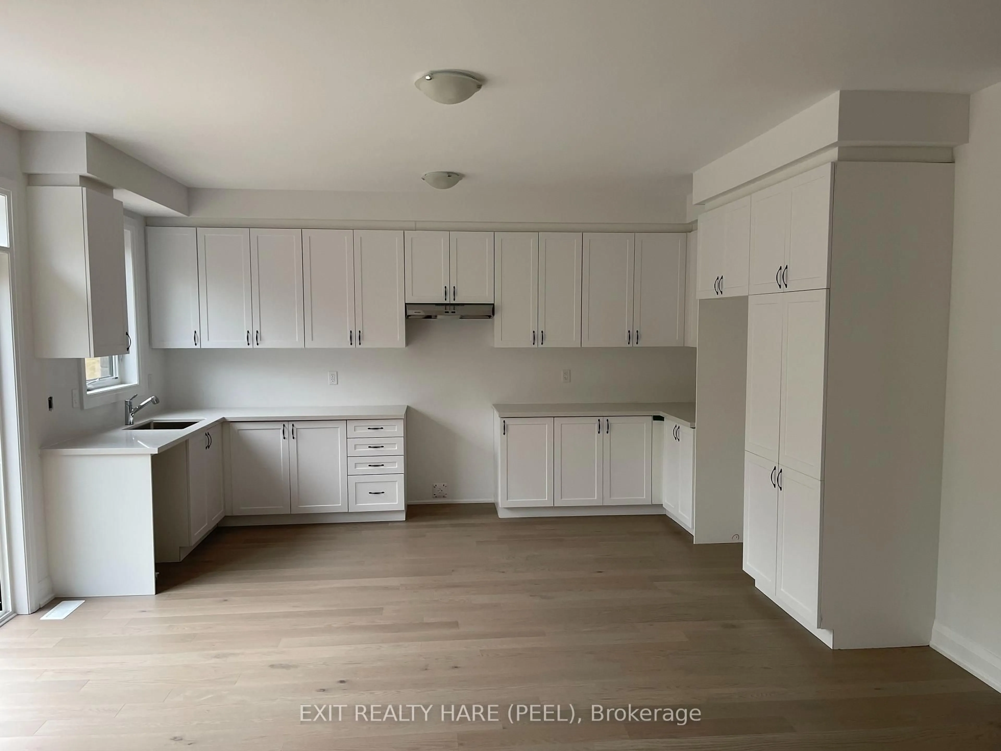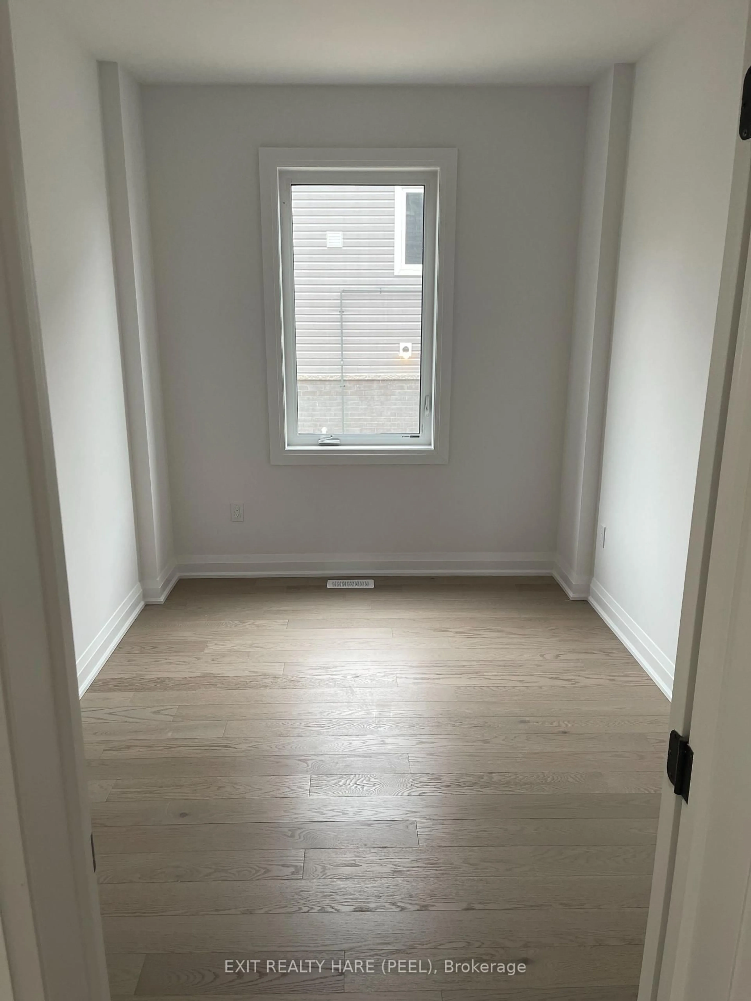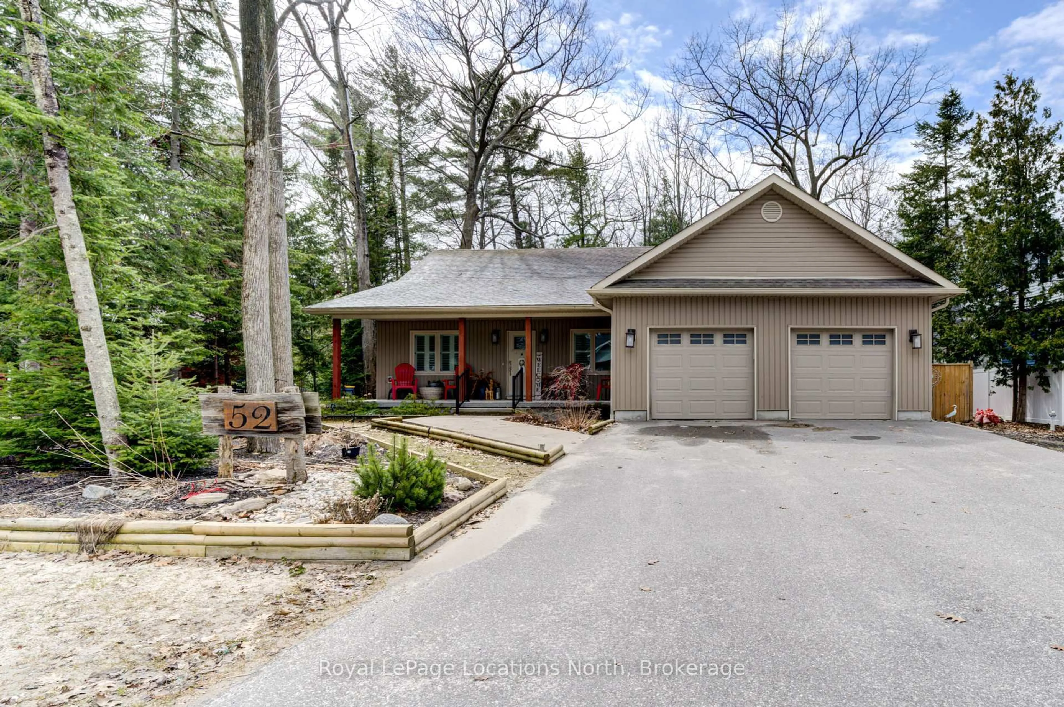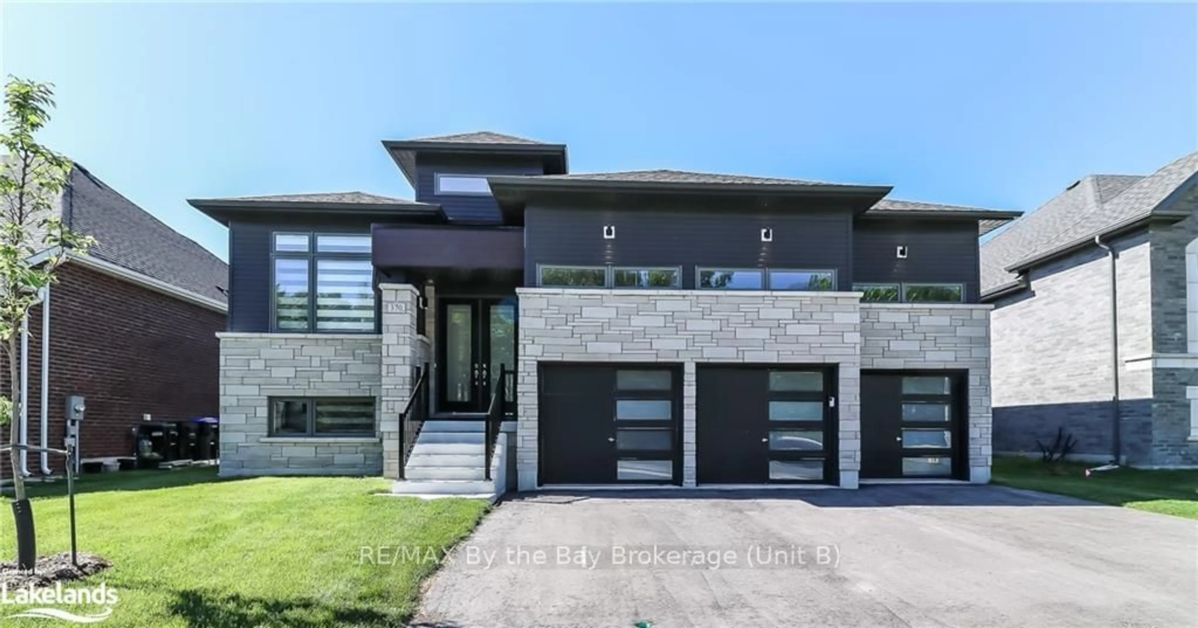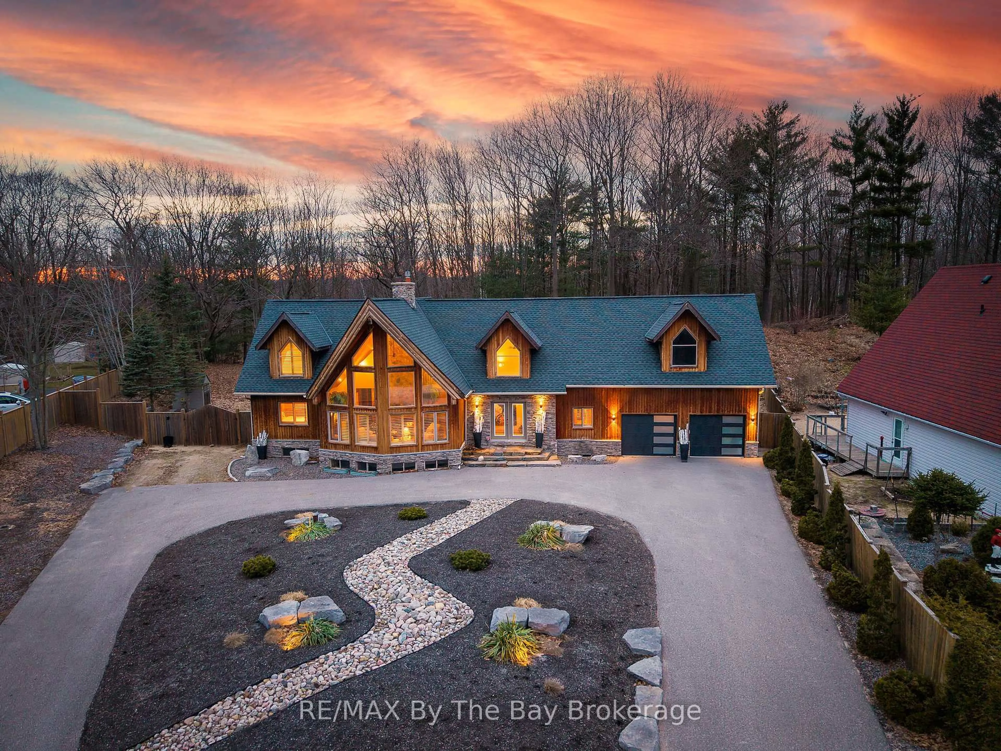38 Amber Dr, Wasaga Beach, Ontario L9Z 0R9
Contact us about this property
Highlights
Estimated ValueThis is the price Wahi expects this property to sell for.
The calculation is powered by our Instant Home Value Estimate, which uses current market and property price trends to estimate your home’s value with a 90% accuracy rate.Not available
Price/Sqft$402/sqft
Est. Mortgage$5,579/mo
Tax Amount (2024)-
Days On Market13 days
Description
This newly built detached home sitting on a good size lot backing onto a ravine offers a functional and open concept layout! Irregular Lot! This home offers approx 3041 sq ft of living space. Office room on main floor as well as a good size mudroom with laundry area. Hardwood staircase with iron pickets leads you to 4 good size bedrooms all consisting of walk in closets and washrooms attached to each bedroom. Primary bedroom offers 2 walk in closets as well as a 5 pc ensuite. This home backs onto a ravine lot making it very private and serene. Hardwood floors throughout main floor and carpet in all bedrooms. 200 Amp electrical panel. Lots of upgrades in this home from upgraded kitchen cabinetry to high end baseboards! Do not miss this opportunity to live in a spacious, airy and upgraded detached home sitting on a ravine lot. This home is being sold on assignment.
Property Details
Interior
Features
2nd Floor
Study
3.66 x 2.74Broadloom / Window
2nd Br
4.08 x 3.35Broadloom / 4 Pc Bath / W/I Closet
3rd Br
4.0 x 3.35Broadloom / 4 Pc Bath / W/I Closet
4th Br
3.66 x 3.35Broadloom / 4 Pc Bath / W/I Closet
Exterior
Features
Parking
Garage spaces 2
Garage type Built-In
Other parking spaces 4
Total parking spaces 6
Property History
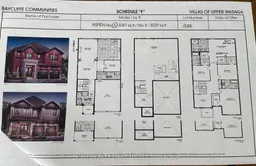 23
23
