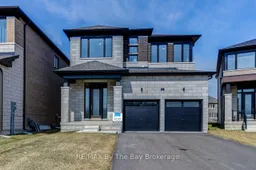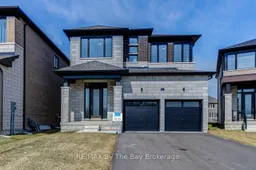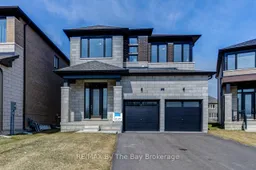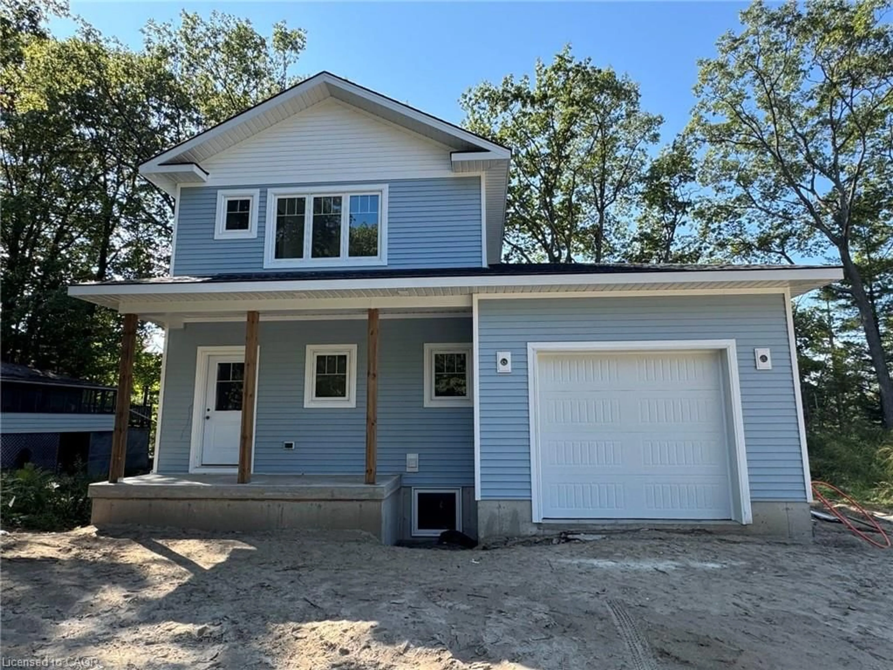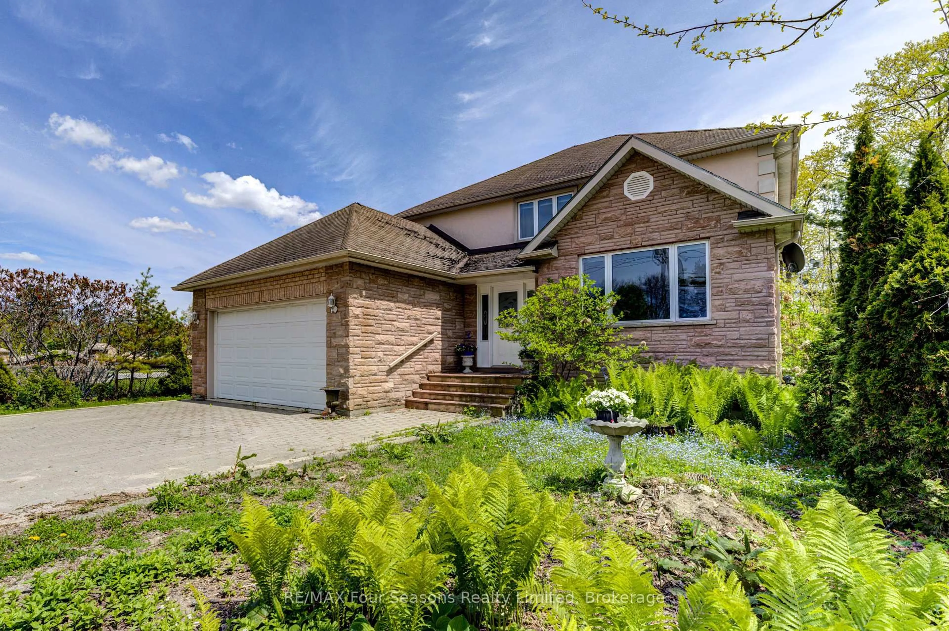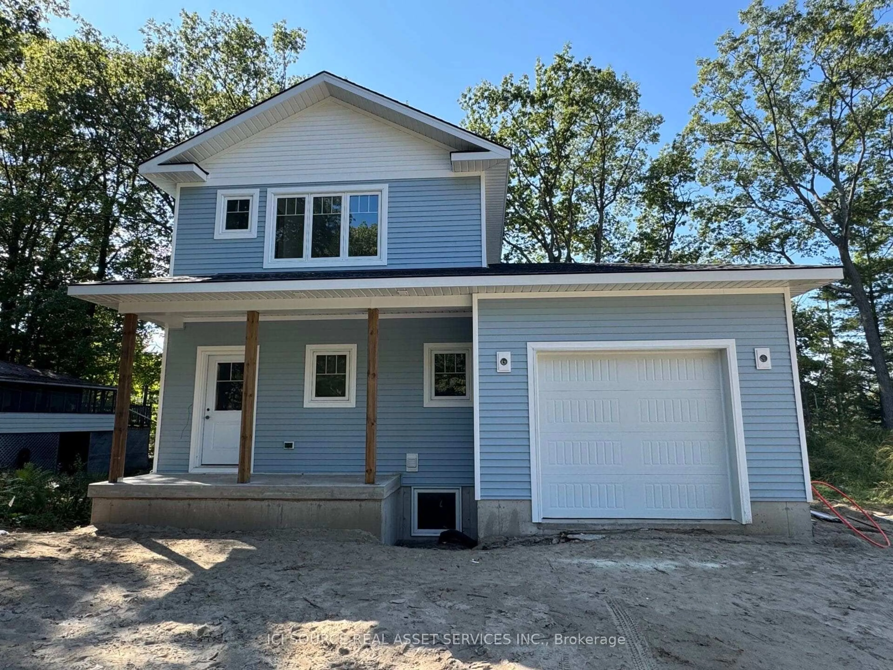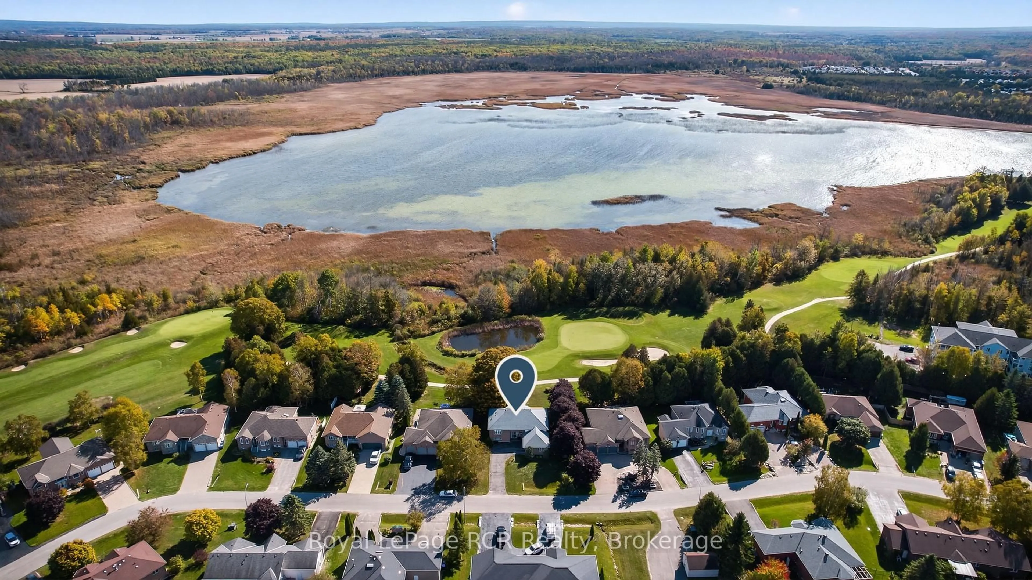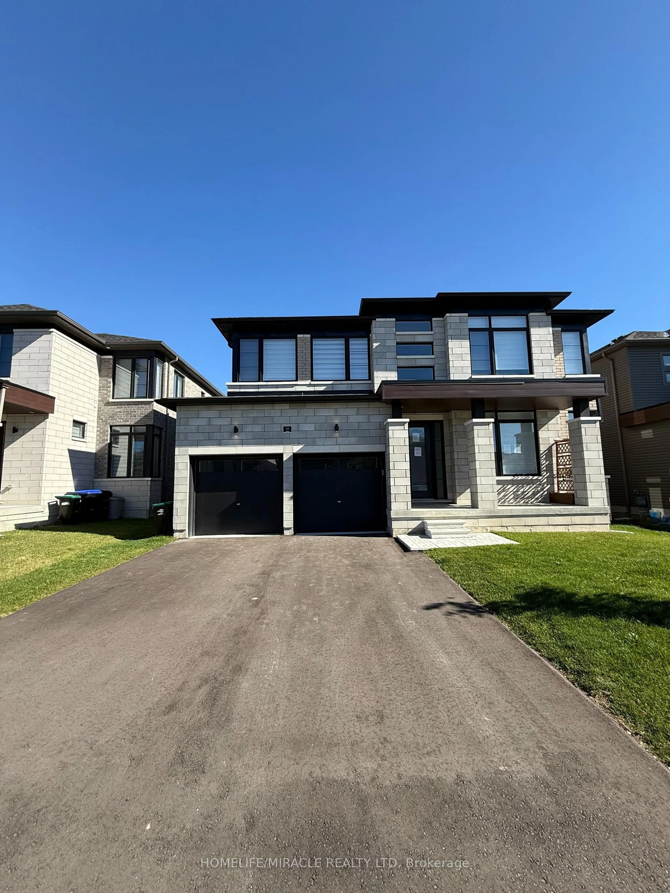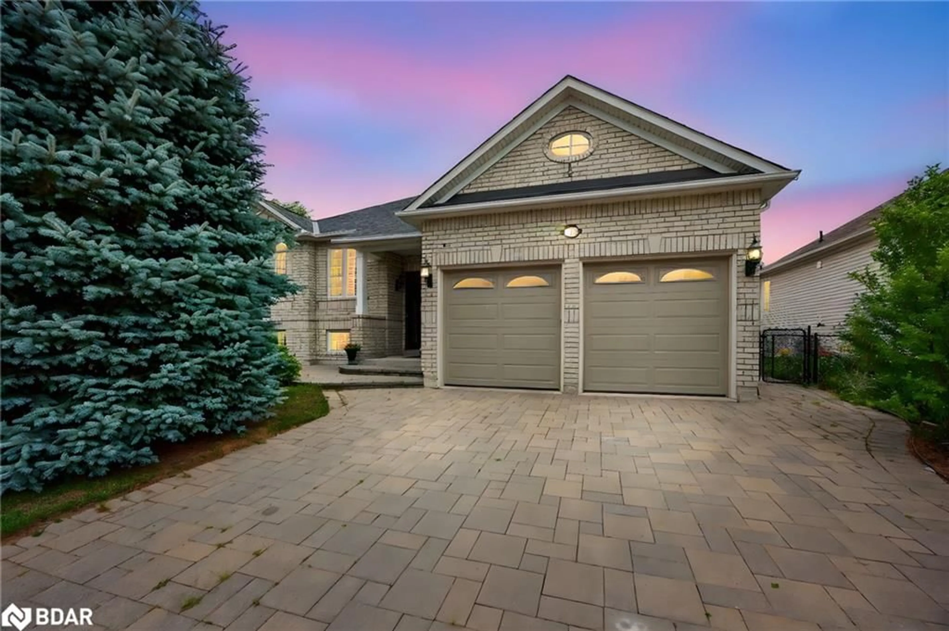Zancor Homes 'Coldwater' floor plan with 2,270 sq ft in a modern elevation C. As you step inside this home, you are welcomed by a spacious sunken foyer with a double door closet. Just up a few steps, you'll enter and pass through the dining room and pantry closet. The kitchen is equipped with stainless steel appliances, island with a sink, upgraded: cabinets, counters, back splash and pot drawers. Open concept living with upgraded smooth ceilings and pot lights through kitchen and living room. Livingroom also has an upgraded electric fireplace for those cozy winter evenings. When you enter into the home through the double car garage, there is a double door closet and a 2pc bathroom. Upstairs, you'll find a linen closet, laundry room, 4 bedrooms and two full bathrooms. Spacious primary bedroom with walk-in closet and upgraded 5pc ensuite. The main 4pc bathroom has an upgraded vanity and hardware. This home has never been lived in and also comes with A/C. Walking distance to trails, public elementary school and the future highschool.
Inclusions: Fridge, Stove, Dishwasher, Washer, Dryer, A/C
