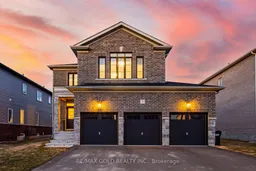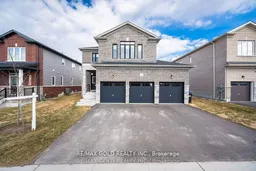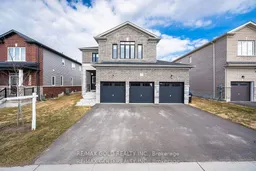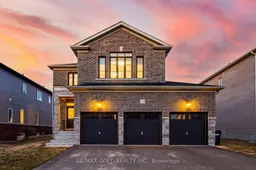Life by the Lake! Just 5 Minutes from the Beach. This stunning detached home sits on a massive premium 50' lot with a 3-car garage and breathtaking Blue Mountain views. It feels like a model home! Step through the double-door entrance from the welcoming front porch into an open concept main floor, featuring a spacious dining area and a living/family room. Beautiful hardwood floors run throughout the main level, while plush carpeting adds comfort and coziness upstairs. Enjoy 9 ft ceilings on the main floor and 8 ft ceilings on the second floor. The home is illuminated with upgraded light fixtures and energy-efficient LED lights. The upgraded kitchen boasts stainless steel appliances, a huge island, and granite counter tops perfect for entertaining. A main floor laundry room offers ample storage and a convenient side entrance provided by the builder. Hardwood oak stairs lead to the second floor, where you'll find four spacious bedrooms and three full bathrooms. The primary suite features a huge walk-in closet and a spa-like 5-piece ensuite. The second bedroom is oversized with a double closet, while all bedrooms have large windows that bring in abundant natural light and feature walk-in closets. The huge backyard is an entertainers dream, complete with a massive wooden deck with glass railings perfect for BBQ nights with friends and family. Don't wait book your appointment today and fall in love with this beautiful home! MUST WATCH the Virtual Tour!
Inclusions: Stainless Steel Kitchen Appliances ( Fridge, Stove, Dishwasher, Rangehood ), Window covers, 2* Garage Door Openers, Washer & Dryer, All ELFs, **EXTRAS** Bonus; Separate side entrance for the Potential Basement apartment or Guest suite or use as In-law suite. Located 5 Mins away from the beach and all the amenities such as Grocery store, Super store, Pharmacy, eateries etc. Seller can consider to install the backyard fence for the right selling price.







