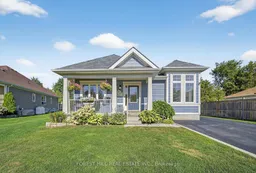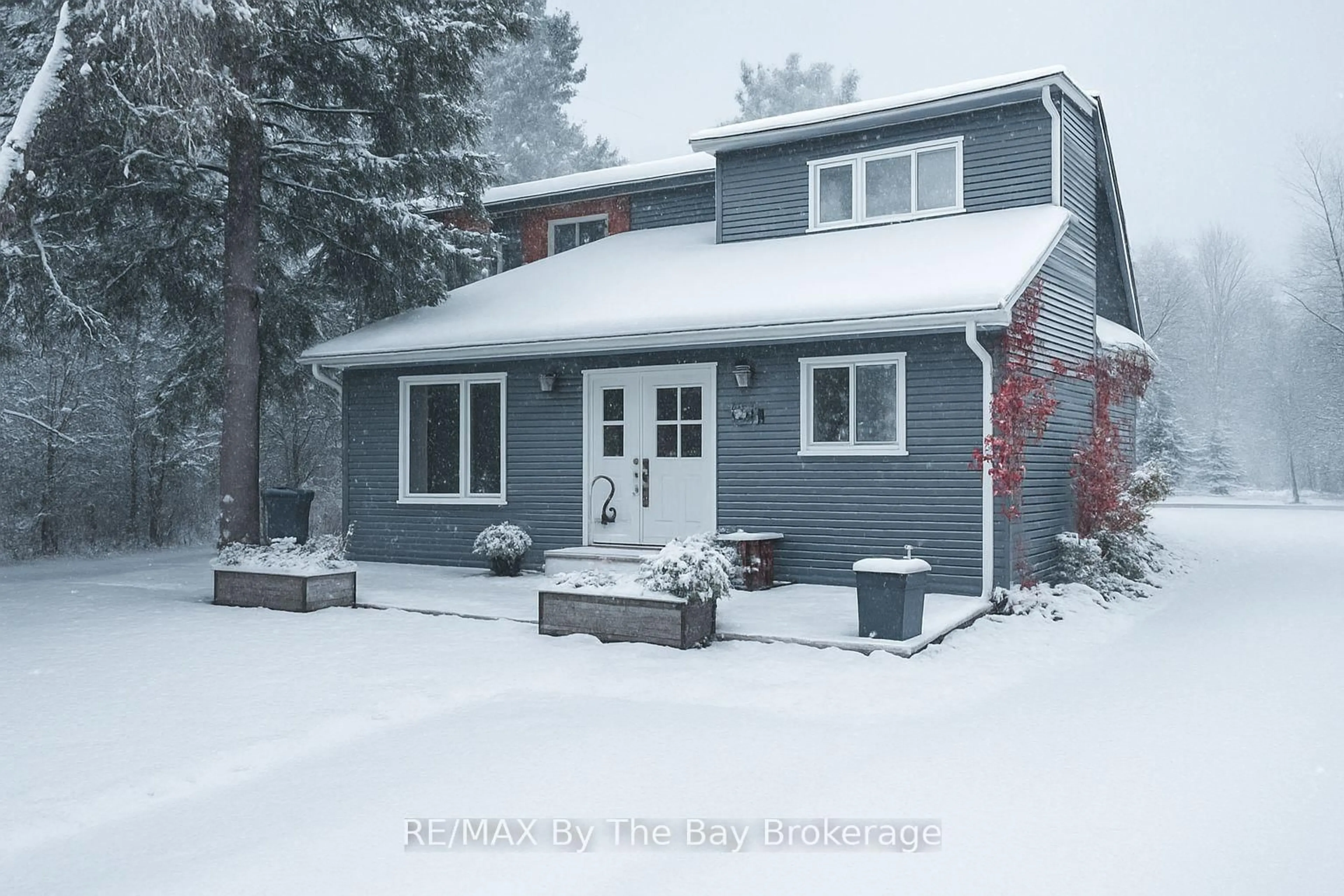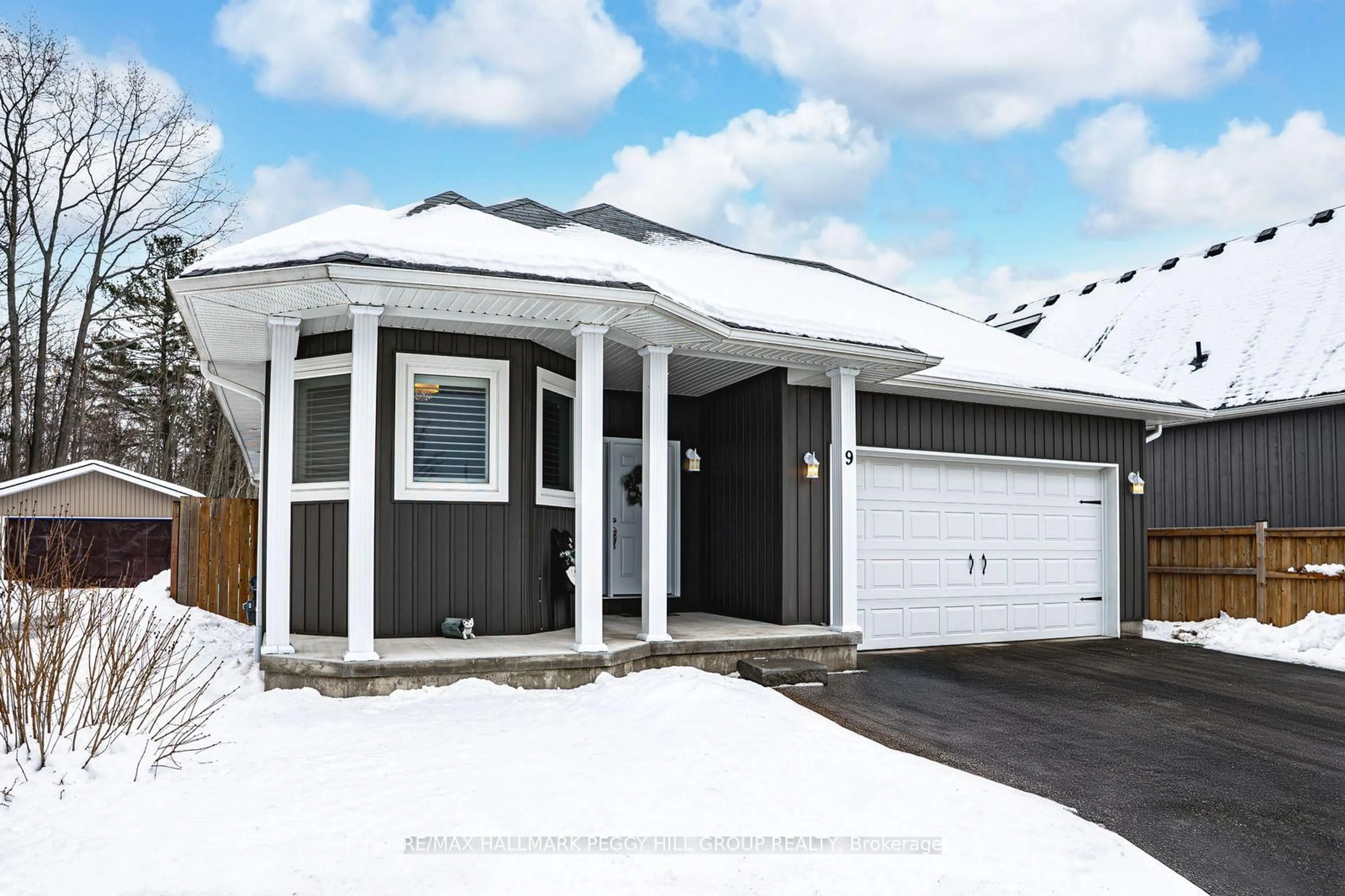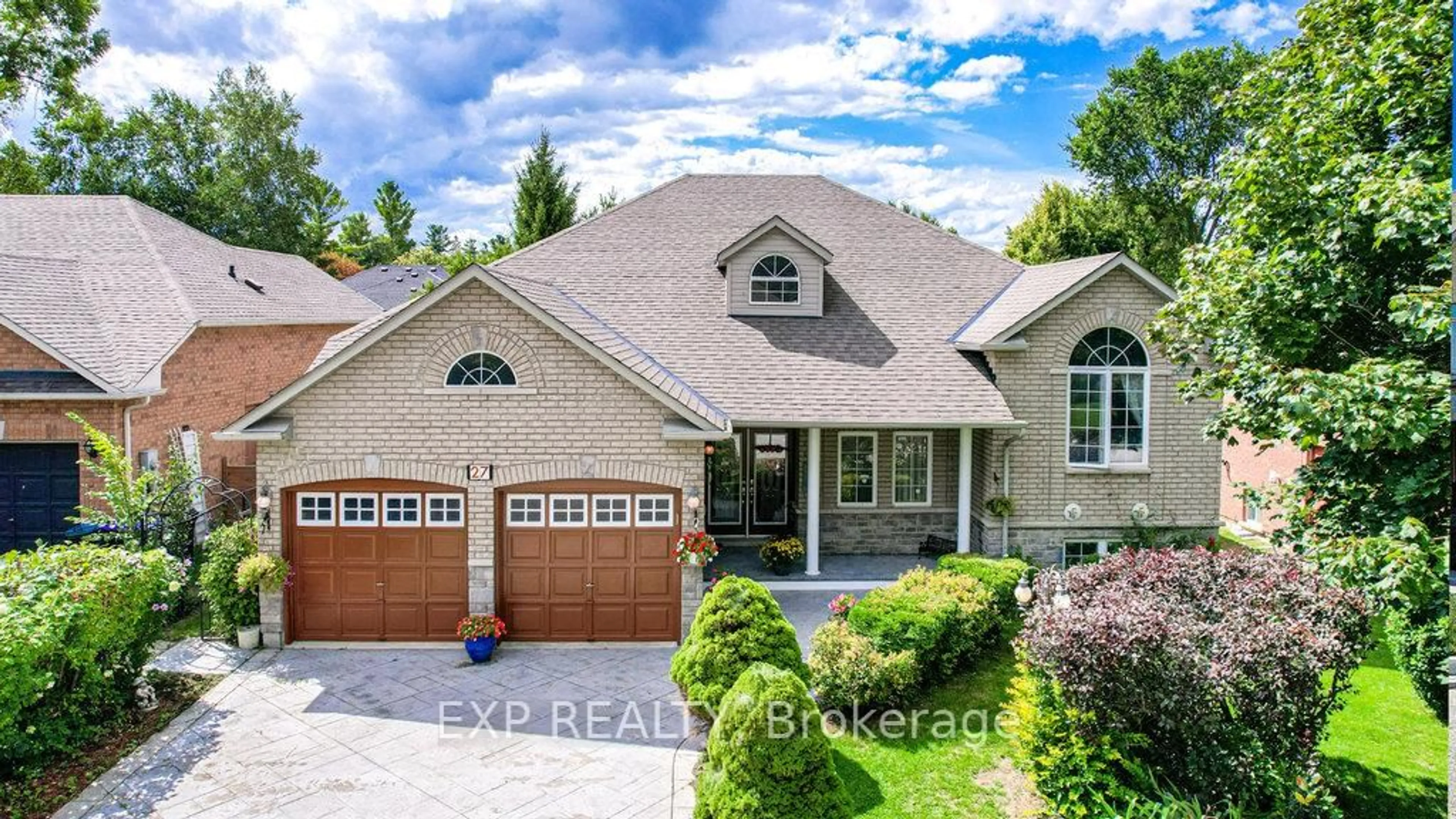Tucked away on a quiet court just minutes from the sandy shores of Wasaga Beach, this beautifully appointed 2+1 bedroom, 2 bath bungalow offers the perfect blend of comfort, privacy, and style all on one level. Built in 2016, this home sits on a landscaped lot with an impressive 400 sq ft detached garage, ideal for a workshop, storage, or additional parking. Inside, you'll find high-end finishes throughout, including luxurious solid stone countertops in the kitchen and bathrooms, engineered vinyl plank flooring, and stainless steel appliances. The eat-in kitchen is bright and functional, seamlessly connecting to the main living space, where a full wall of windows floods the room with natural light and brings the outdoors in. The primary bedroom features a semi-ensuite bath and overlooks a private stone patio complete with a charming pergola your own peaceful retreat for morning coffee or evening relaxation. The second bedroom is generously sized, and the additional room offers flexibility as a guest space, office, or hobby area. Outside, the inground sprinkler system keeps both the lawn and flower gardens lush and thriving. With its low-maintenance exterior, premium finishes, and unbeatable location just a short stroll to the beach, this home is ideal for downsizers, retirees, or anyone looking to enjoy life by the water in style. Don't miss your chance to live in one of Wasaga's most desirable settings private, modern, and move-in ready!
Inclusions: Washer, Dryer, Fridge, Stove, Built In Dishwasher, Microwave Fan hood, Inground sprinkler system, Electric Light Fixtures, Window Coverings,
 34
34





