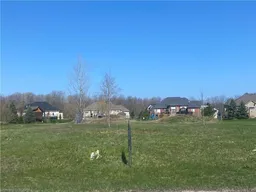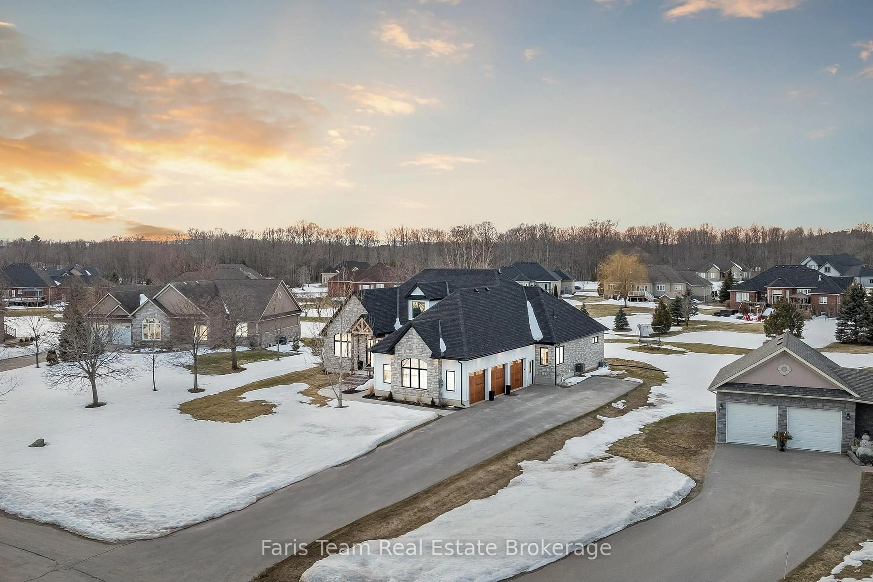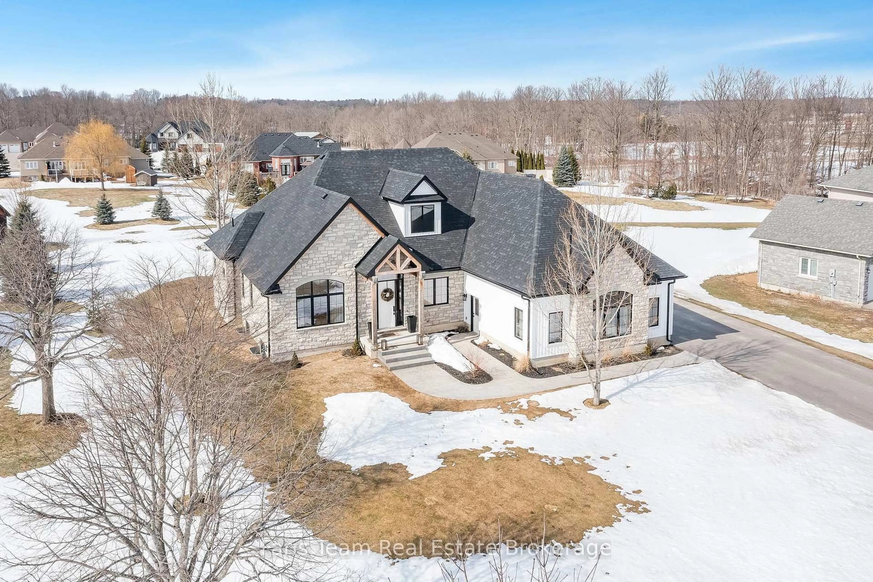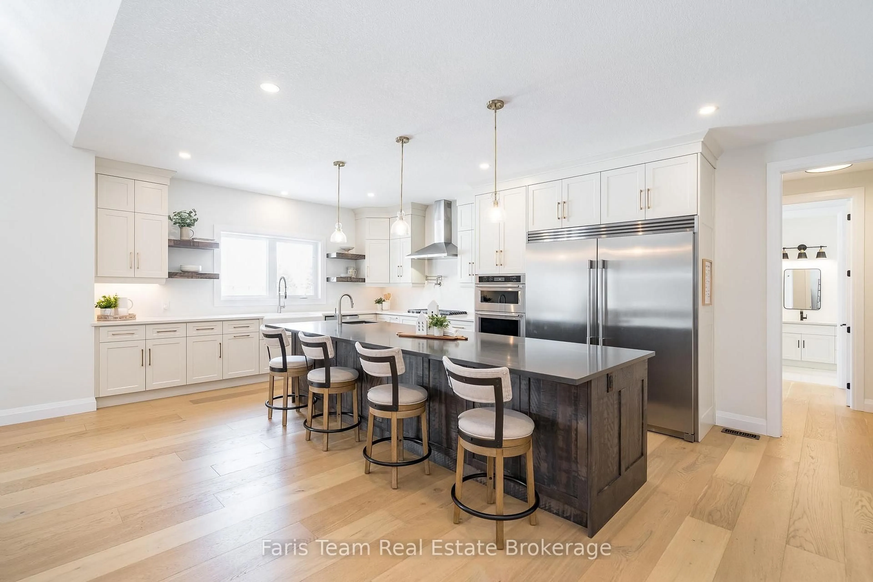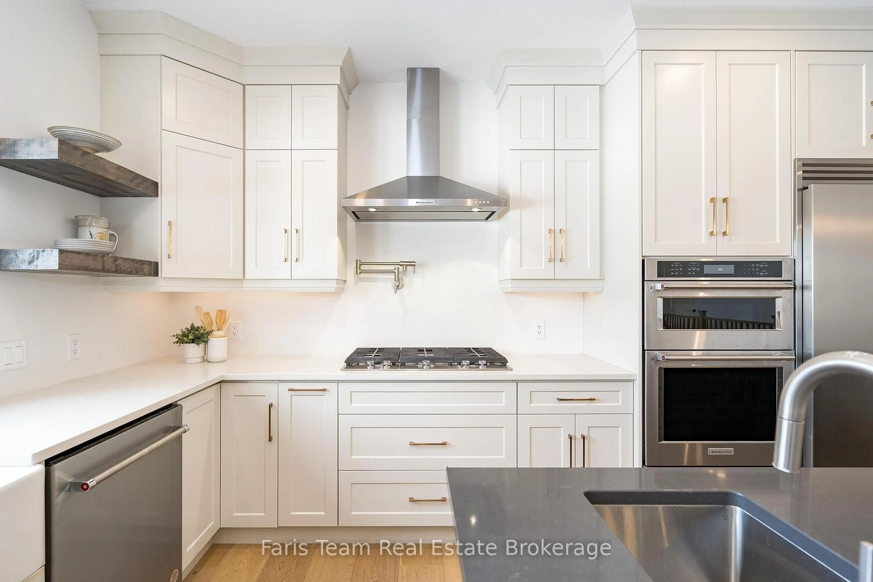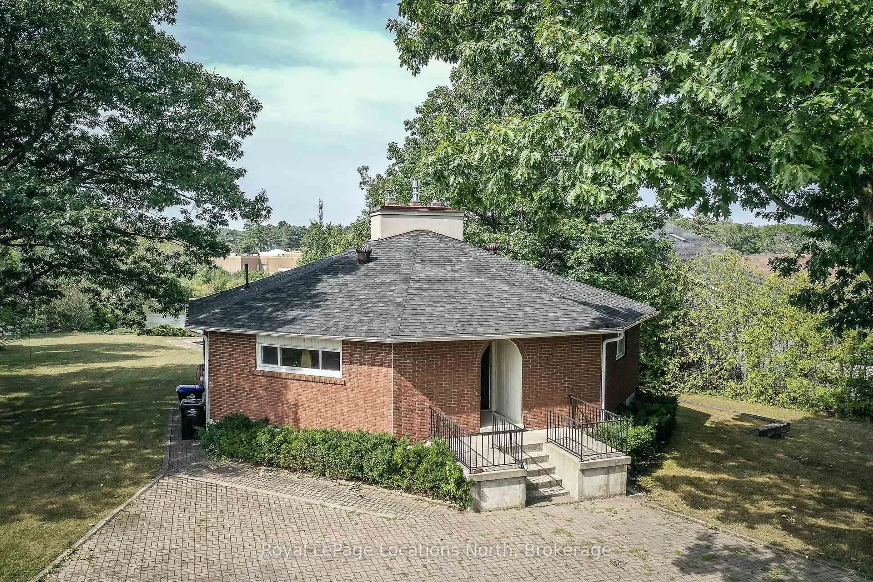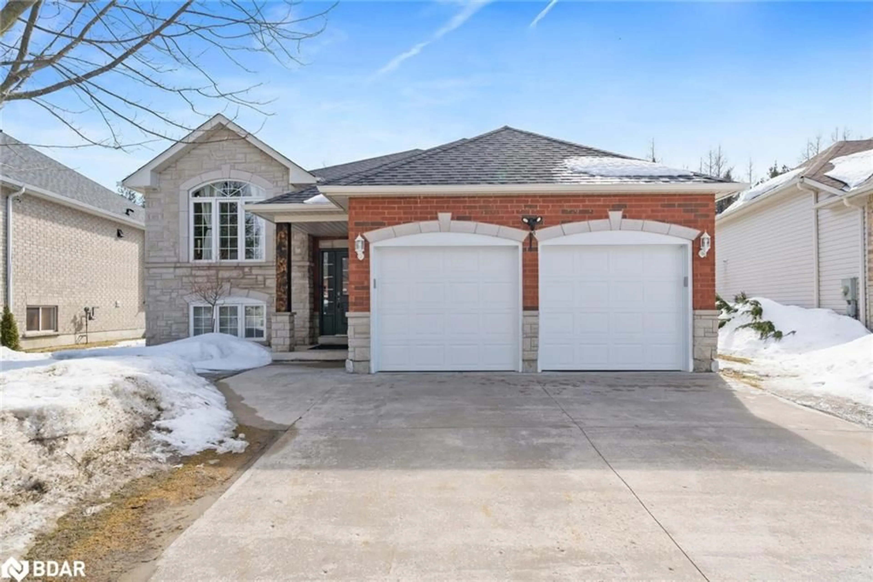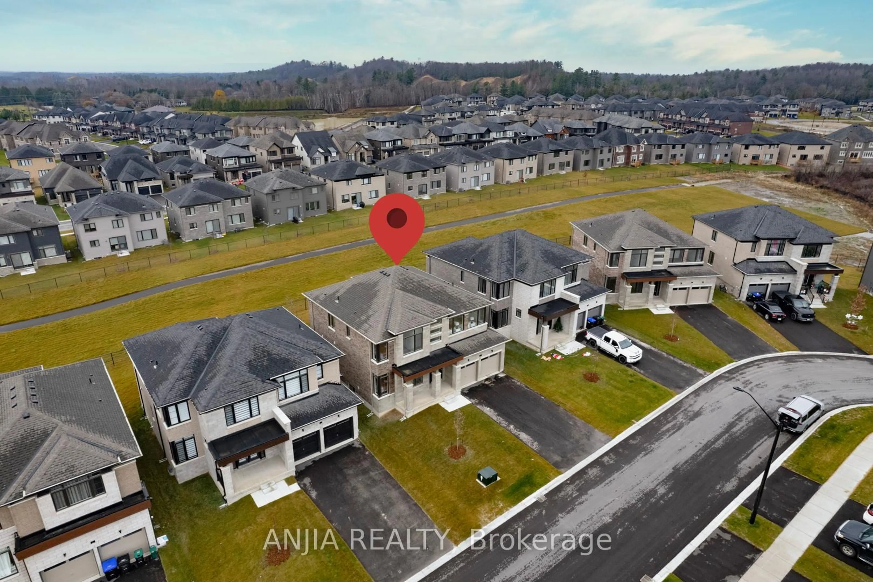8 Butternut Cres, Wasaga Beach, Ontario L9Z 0A7
Sold conditionally $1,625,888
Escape clauseThis property is sold conditionally, on the buyer selling their existing property.
Contact us about this property
Highlights
Estimated ValueThis is the price Wahi expects this property to sell for.
The calculation is powered by our Instant Home Value Estimate, which uses current market and property price trends to estimate your home’s value with a 90% accuracy rate.Not available
Price/Sqft$596/sqft
Est. Mortgage$6,982/mo
Tax Amount (2024)$8,688/yr
Days On Market60 days
Description
Top 5 Reasons You Will Love This Home: 1) This custom-built six bedroom, five bathroom estate home is a true show-stopper with every detail thoughtfully designed, from luxurious quartz finishes throughout to beautiful oak flooring, no expense has been spared 2) Immense open-concept layout featuring a chef-inspired kitchen complete with an 11' island, a prep sink, an oversized fridge/freezer duo, a porcelain deep farmhouse sink, and a butler's pantry 3) Step outside to a 12'x10' covered porch, perfect for enjoying outdoor meals or a cozy fire, paired with a professionally landscaped yard, complete with armour stone, offering an inviting atmosphere for relaxation and entertaining 4) Appealing features include a three-car garage flaunting a 12' sliding door leading to the outdoors and a complete with a cultured stone fireplace, along with the added benefit of an in-law suite with its own kitchen and separate entrance, adding extra privacy 5) Large windows and a seamless floor plan flood the space with natural light, making the home feel bright, airy, and welcoming from every angle. 5.381 fin.sq.ft Age 3. Visit our website for more detailed information.
Property Details
Interior
Features
Main Floor
Kitchen
6.93 x 4.3hardwood floor / Breakfast Bar / Stainless Steel Appl
Mudroom
3.84 x 3.18Br
4.27 x 3.64Semi Ensuite / hardwood floor / W/I Closet
Dining
4.22 x 3.58hardwood floor / Large Window
Exterior
Parking
Garage spaces 3
Garage type Attached
Other parking spaces 8
Total parking spaces 11
Property History
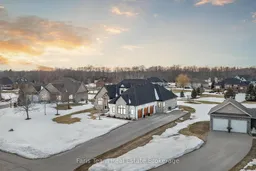 29
29