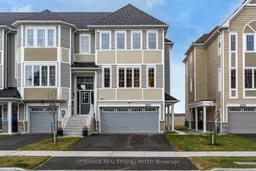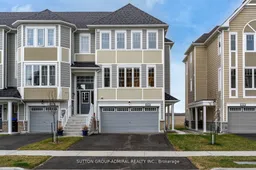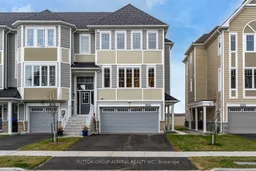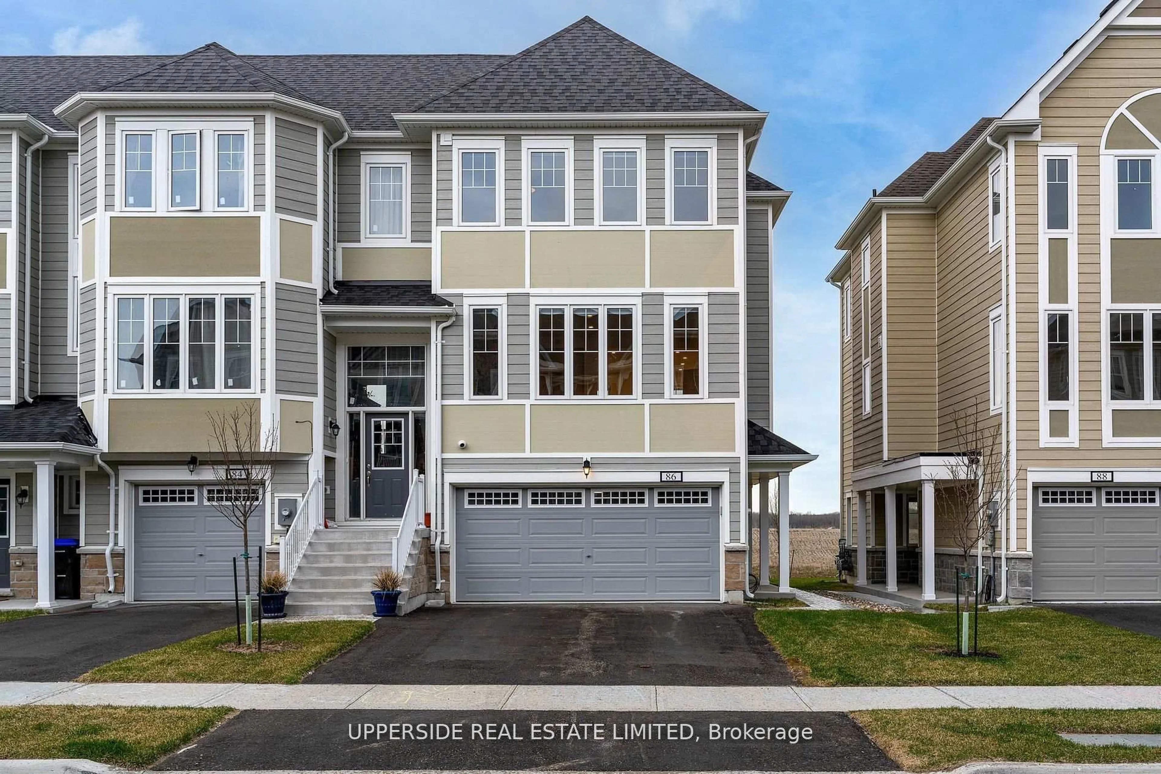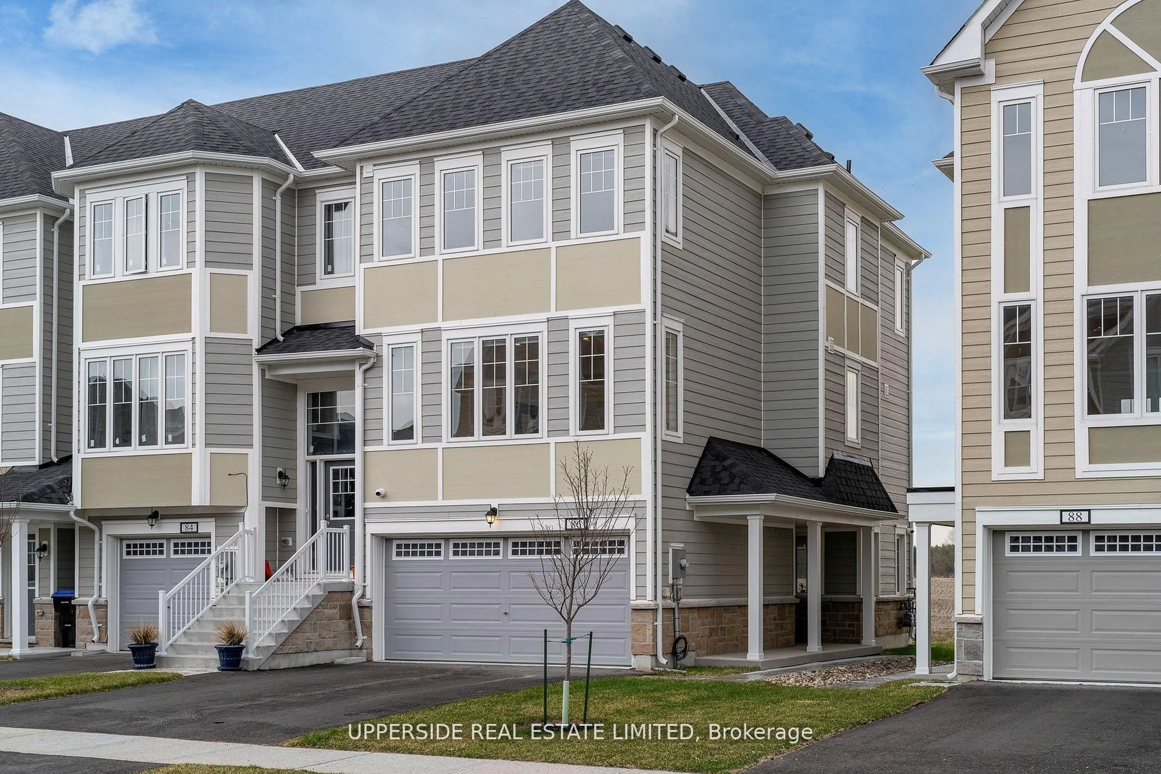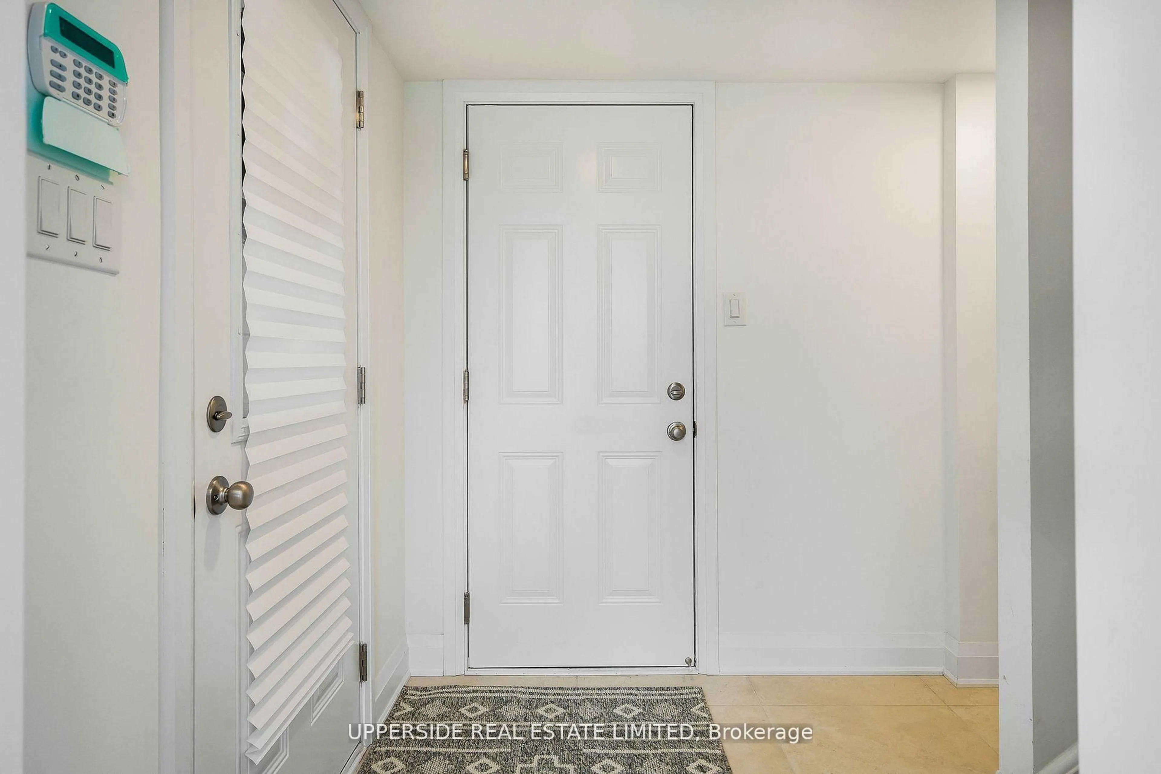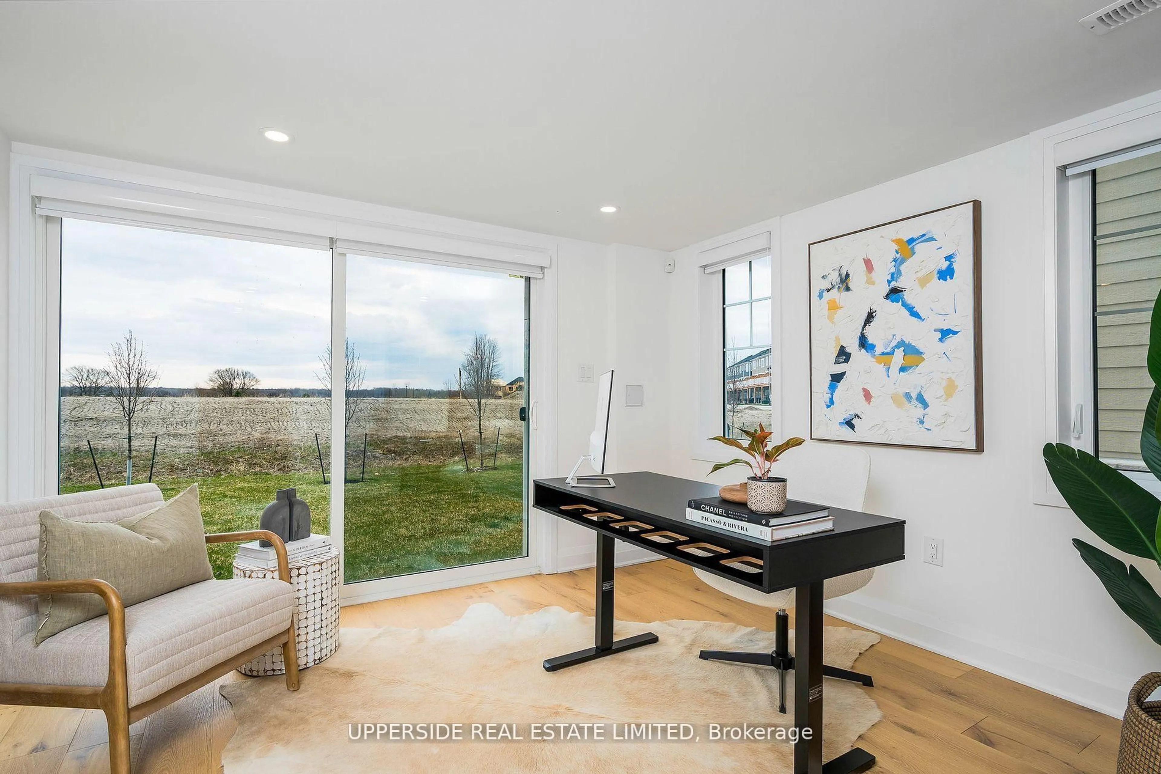86 Sandhill Crane Dr, Wasaga Beach, Ontario L9Z 0K4
Contact us about this property
Highlights
Estimated valueThis is the price Wahi expects this property to sell for.
The calculation is powered by our Instant Home Value Estimate, which uses current market and property price trends to estimate your home’s value with a 90% accuracy rate.Not available
Price/Sqft$419/sqft
Monthly cost
Open Calculator
Description
Experience luxury living with breathtaking golf course and pond views in this stunning end-unit townhouse offering over 1,750 sq ft of beautifully upgraded space and a large backyard. Featuring 3+1 bedrooms and 4 bathrooms, this home showcases over $200k in premium upgrades and designer finishes. Enjoy hardwood floors and smooth ceilings throughout, quartz countertops, quartz kitchen backsplash, and an extended kitchen island with pull-out garbage, microwave nook, and under-counter outlets. The upgraded kitchen includes stainless steel Cafe appliances, a gas stove with double oven, fridge, dishwasher, plus an LG microwave and Elica chimney hood fan. Built-in Sonos ceiling speakers, pot lights throughout, oak stairs with metal pickets, soundproof insulation along the shared wall, and elegant designer tiles in the bathrooms, laundry, and foyer add to the sophistication. Freshly painted in a crisp white, the home also features upgraded black interior door hardware, sleek plumbing fixtures, one-piece toilets, modern vanities, designer mirrors, and fully finished garage walls and ceiling with pot lights. Additional upgrades include a 200-amp electrical panel, full alarm system (with garage monitoring), 4 exterior security cameras with a docking station, and a Ring doorbell. Thoughtfully upgraded from top to bottom, this beautiful home features a deep, large backyard backing onto the golf course and pond come see everything it has to offer!
Property Details
Interior
Features
Ground Floor
Office
4.47 x 3.25Exterior
Features
Parking
Garage spaces 2
Garage type Attached
Other parking spaces 2
Total parking spaces 4
Property History
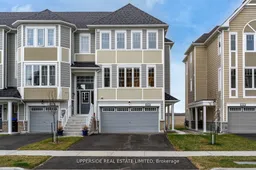 49
49