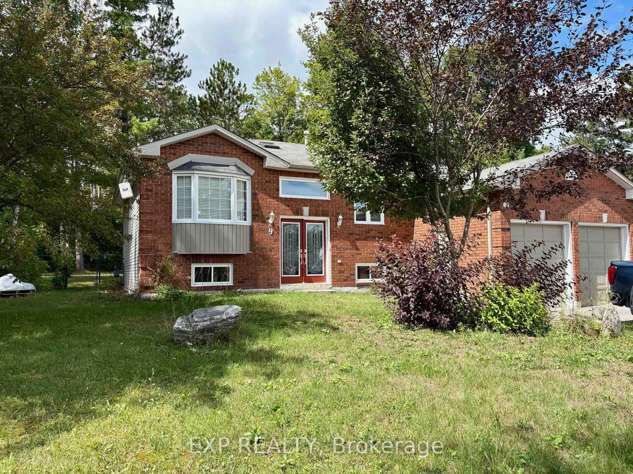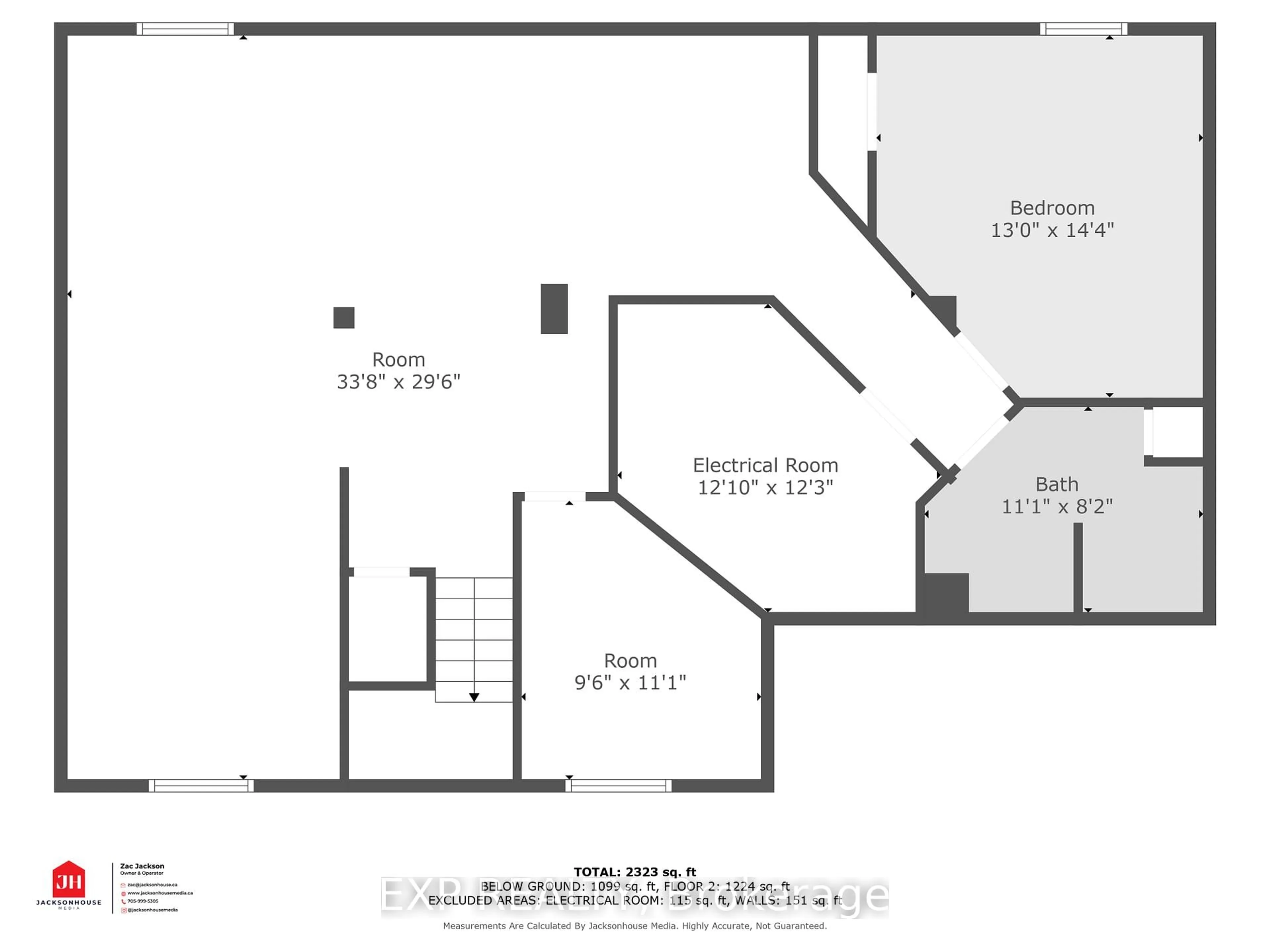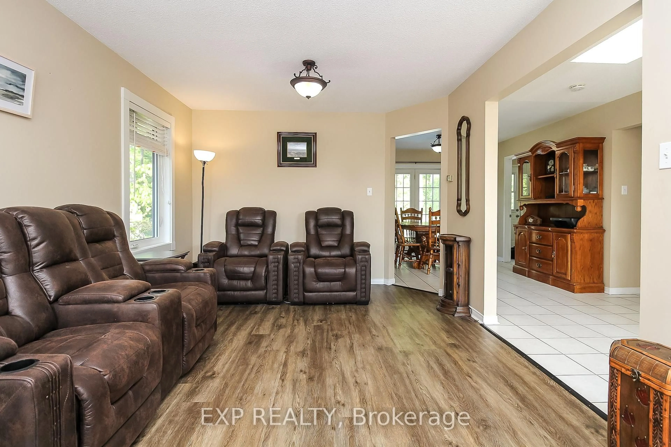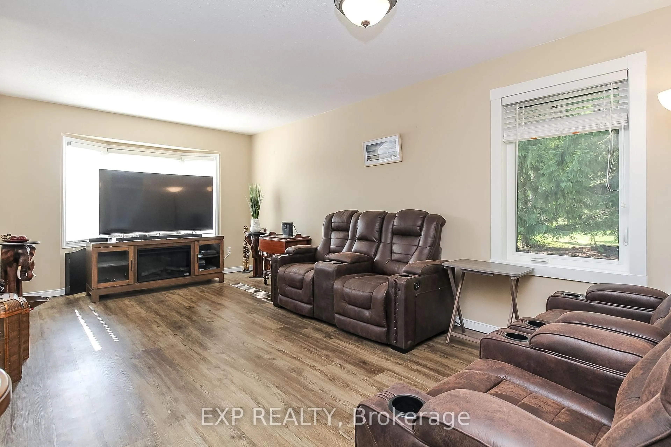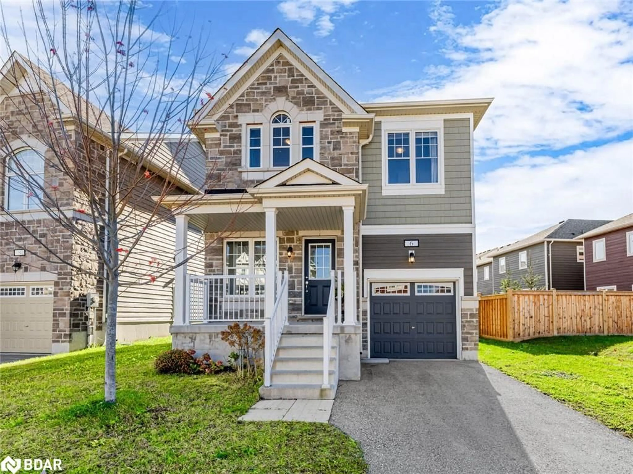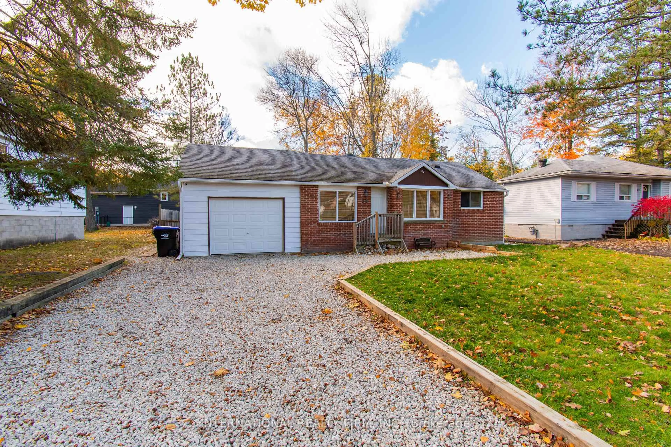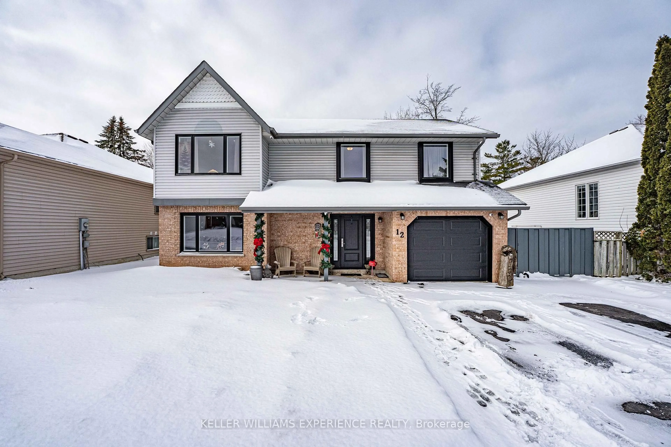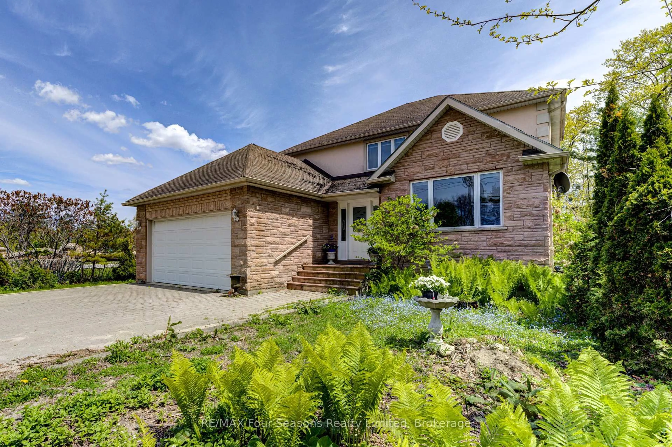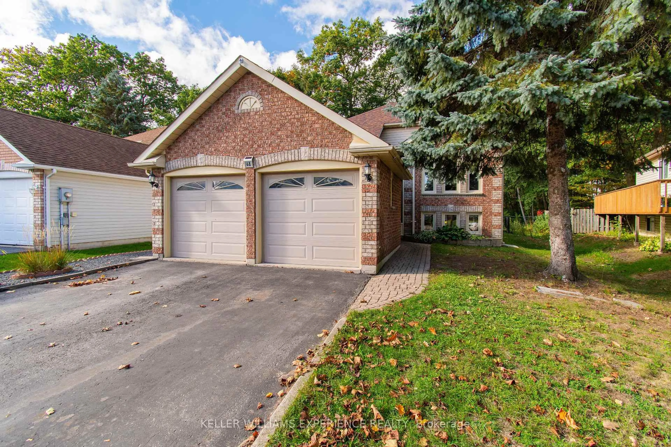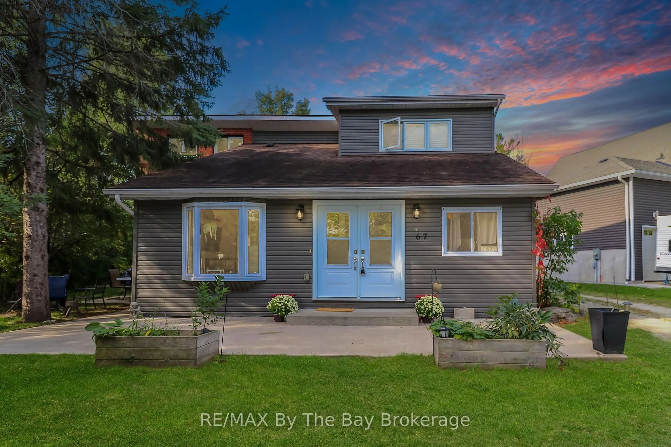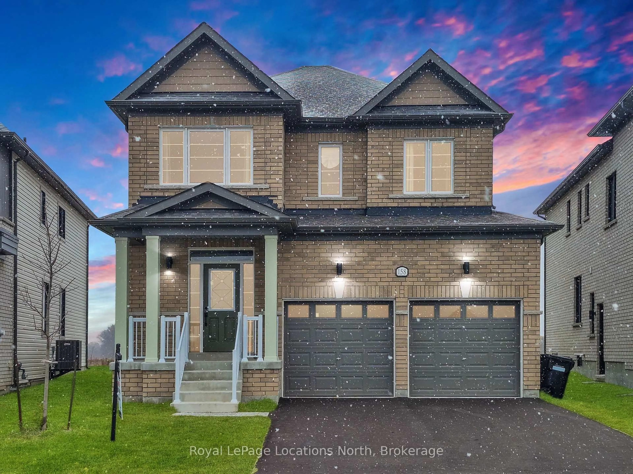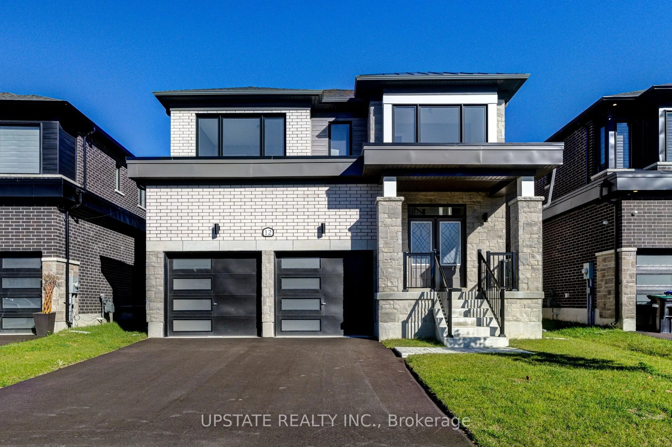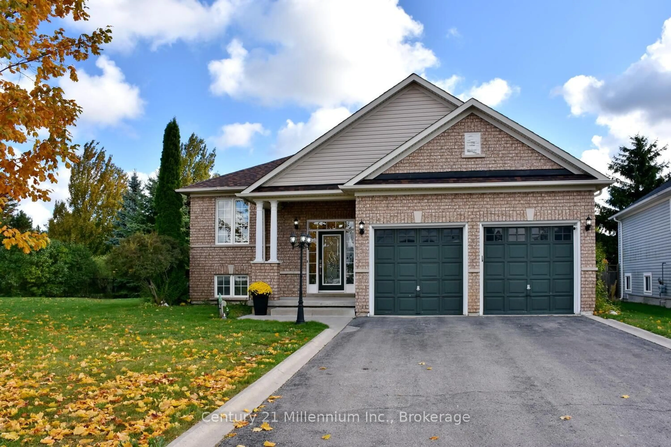9 - Birdie Crt, Wasaga Beach, Ontario L9Z 1C1
Contact us about this property
Highlights
Estimated valueThis is the price Wahi expects this property to sell for.
The calculation is powered by our Instant Home Value Estimate, which uses current market and property price trends to estimate your home’s value with a 90% accuracy rate.Not available
Price/Sqft$606/sqft
Monthly cost
Open Calculator
Description
Welcome to 9 Birdie Court, Wasaga Beach. Tucked away on a quiet cul-de-sac in one of Wasaga Beach's desirable golf course communities, this move-in-ready raised bungalow blends modern upgrades with resort-style living. Offering 4 bedrooms, 2.5 bathrooms, and an attached double garage, this home is designed for families or anyone seeking space, comfort, and a backyard oasis. Set on an oversized lot, the property provides parking for a trailer, boat, or RV, plus plenty of room to enjoy its treed natural setting. Step into your private retreat featuring an in-ground pool, a new composite deck with landscape lighting, and all surrounded by a fully fenced yard perfect for entertaining and outdoor activities. Inside, this raised bungalow offers a bright main level with an updated kitchen, spacious living areas, and upgrades that deliver peace of mind: new windows, new soffit, fascia, eavestroughs, The newly renovated lower level makes the raised bungalow layout even more versatile, featuring two additional bedrooms, a modern 4 pc bathroom, large family room, and roughed-in plumbing for a kitchen - perfect for an in-law suite or a wet bar. Conveniently located just minutes from the Provincial Park, Wasaga Beach, Nottawasaga River, shopping, dining, golf, skiing, the casino, arena, and library, this property combines lifestyle and location in one. With countless upgrades already completed, 9 Birdie Court is a home you can move into, relax, and start enjoying the Wasaga Beach lifestyle immediately.
Property Details
Interior
Features
Main Floor
Kitchen
2.74 x 3.02nd Br
2.92 x 4.32Bathroom
0.0 x 0.04 Pc Bath
Dining
2.64 x 3.66W/O To Deck
Exterior
Features
Parking
Garage spaces 2
Garage type Attached
Other parking spaces 4
Total parking spaces 6
Property History
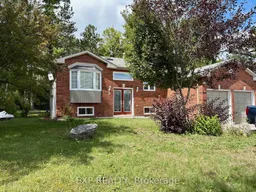 40
40
