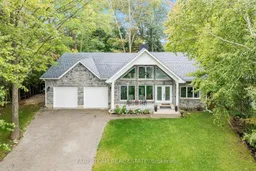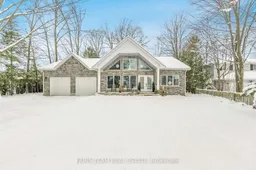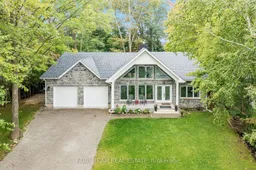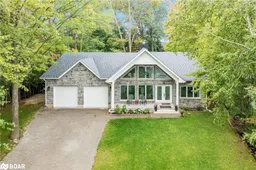Top 5 Reasons You Will Love This Home: 1) Stunning, custom-built bungalow offering expansive living with three bedrooms plus an office, showcasing a beautiful stone and brick exterior and located just minutes from the beach in a tranquil, mature neighbourhood ideal for families 2) Upon entering, you'll be captivated by the soaring 16 cathedral ceilings, the open-concept layout bathed in natural light from large windows, elegant hickory hardwood flooring, abundant pot lighting, and a charming Italian marble double-sided wood fireplace 3) Dream kitchen, featuring high-end appliances including a ZLINE gas stove, a massive custom island with a stunning quartz countertop with generous seating, creating a perfect space that caters to any occasion 4) Enjoy the seamless flow between indoor and outdoor living with two French door walkouts from the dining room to a covered deck 5) Spacious primary bedroom presenting a stunning ensuite, a walk-in closet, cathedral ceilings, and a private walkout to the rear covered porch, creating a perfect retreat within your home. 2,301 fin.sq.ft. Age 3. Visit our website for more detailed information.
Inclusions: Fridge, Bar Fridge, Gas Stove, Dishwasher, Washer, Dryer, Owned Hot Water Heater.







