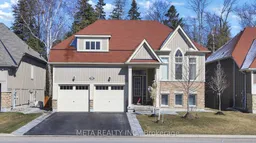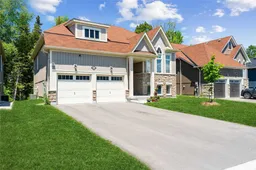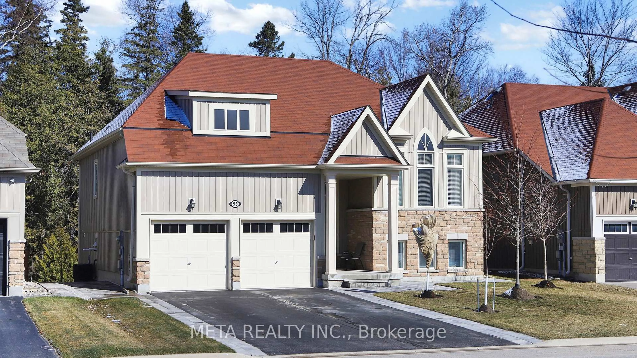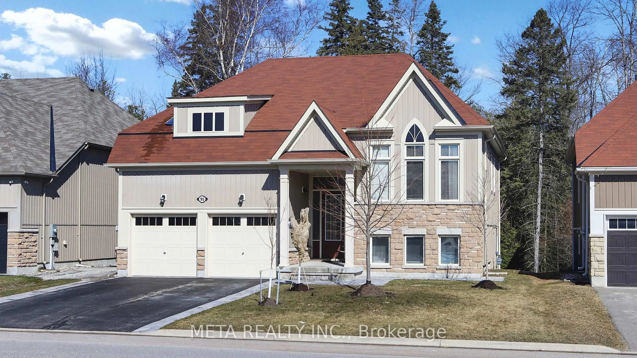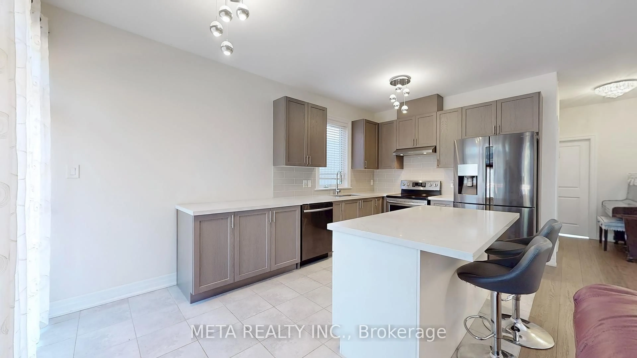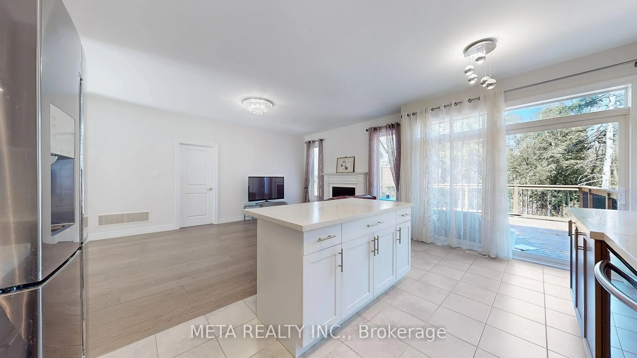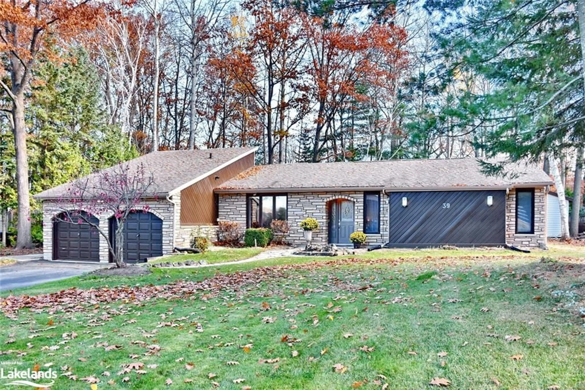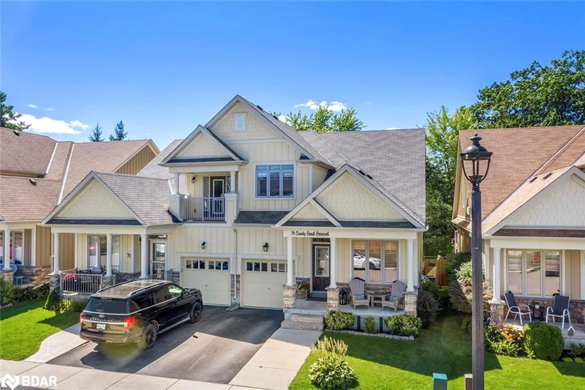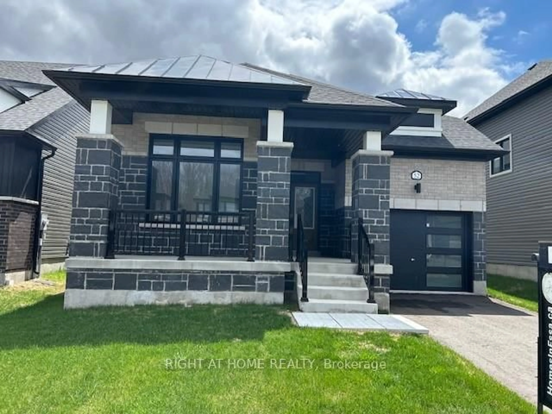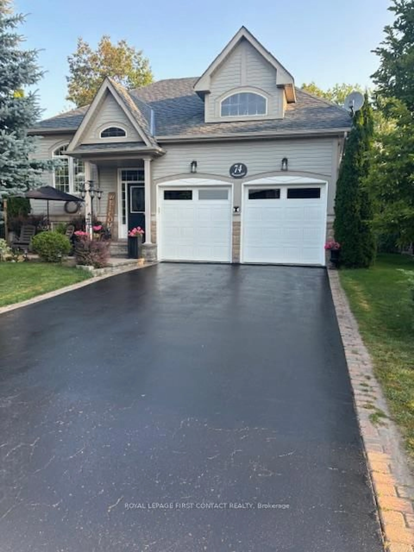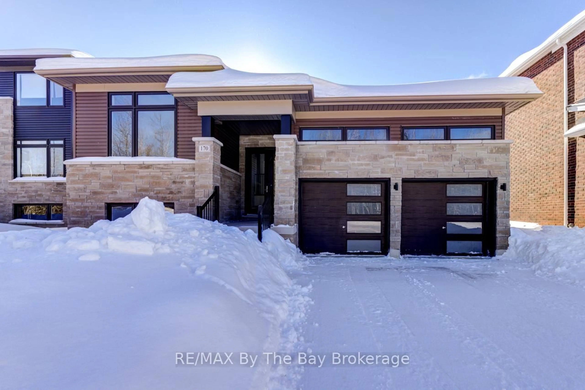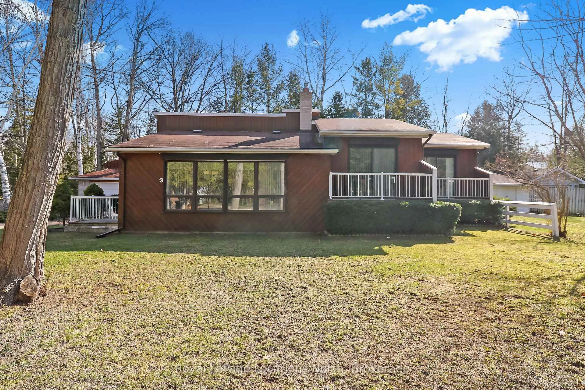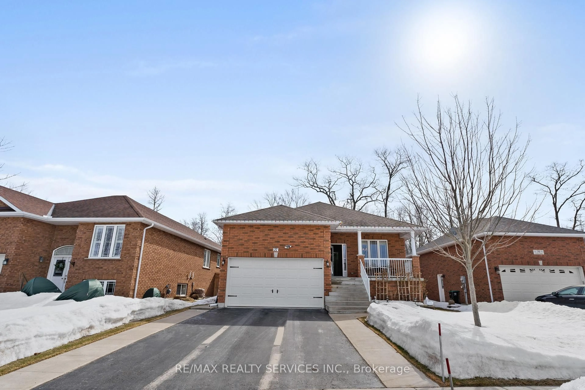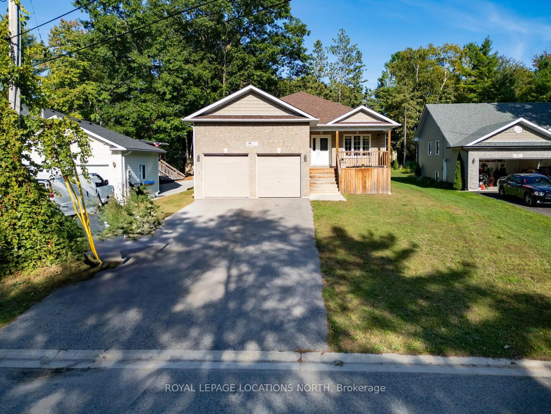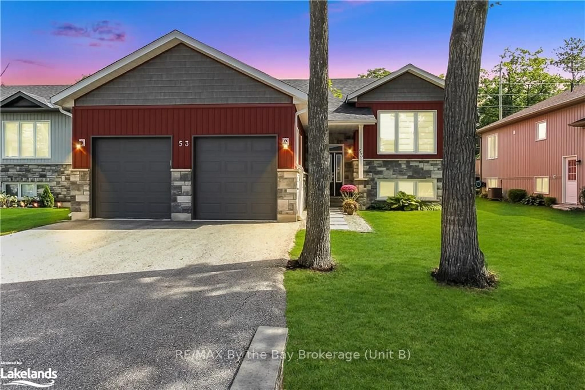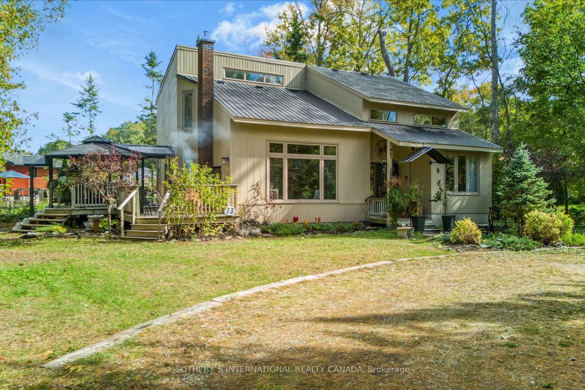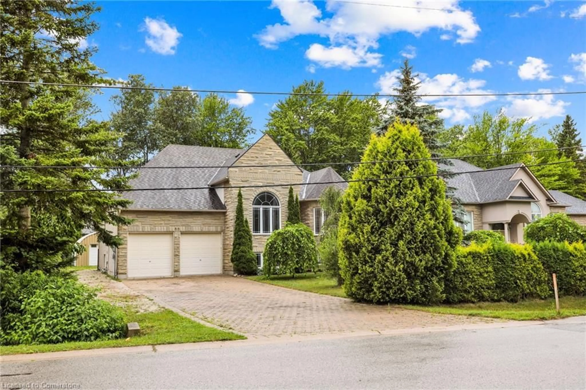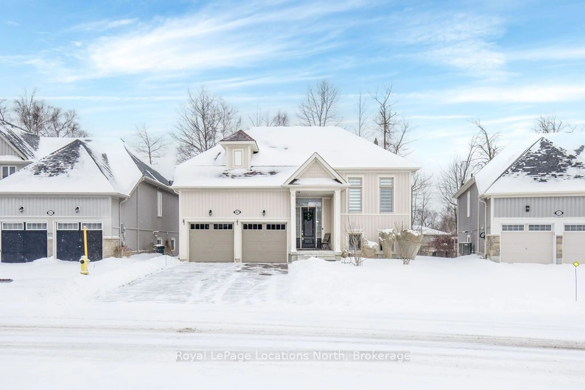95 Allegra Dr, Wasaga Beach, Ontario L9Z 0H2
Contact us about this property
Highlights
Estimated ValueThis is the price Wahi expects this property to sell for.
The calculation is powered by our Instant Home Value Estimate, which uses current market and property price trends to estimate your home’s value with a 90% accuracy rate.Not available
Price/Sqft$669/sqft
Est. Mortgage$3,646/mo
Tax Amount (2024)$4,204/yr
Days On Market2 days
Total Days On MarketWahi shows you the total number of days a property has been on market, including days it's been off market then re-listed, as long as it's within 30 days of being off market.46 days
Description
Stunning Upgraded Raised Bungalow in Serene Wasaga Beach Ravine Community! Welcome to this beautifully upgraded raised bungalow, ideally located in the quiet and family-friendly Ravine area of Wasaga Beach - just minutes from Ontarios largest freshwater beach. Surrounded by nature and offering beautiful scenery through the summer and fall seasons, this home is the perfect retreat for comfort, style, and privacy.Enjoy over $90,000 in premium upgrades, including gleaming hardwood floors, a quartz kitchen island, new ceramic tiles, upgraded lighting, interlocking, and more. The open-concept layout enhances the spacious feel, making it ideal for entertaining or everyday living. Step outside to a custom-built, oversized deck backing onto mature trees - perfect for peaceful relaxation with no rear neighbours.This home is thoughtfully designed for all life stages - ideal for a senior couple seeking main-level living, or a first-time homebuyer looking for a move-in-ready gem in a welcoming community. The bright raised basement features high ceilings, large windows, poured concrete foundation walls, a walk-out to the backyard, and a separate entrance - great for in-law or income potential. Located near local schools, scenic hiking trails, and just a short drive to the world-class Blue Mountain Resort, this home offers the ultimate four-season lifestyle. Don't miss your chance to own a beautifully upgraded home in one of Wasaga Beach's most desirable neighbourhoods!
Property Details
Interior
Features
Main Floor
Kitchen
2.87 x 2.74Combined W/Dining / Tile Floor / Stainless Steel Appl
Dining
2.87 x 2.43Combined W/Kitchen / Tile Floor / W/O To Deck
Family
3.9 x 5.64hardwood floor / Gas Fireplace
Br
3.54 x 3.47hardwood floor / 3 Pc Ensuite / W/I Closet
Exterior
Features
Parking
Garage spaces 2
Garage type Built-In
Other parking spaces 4
Total parking spaces 6
Property History
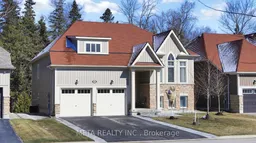 45
45