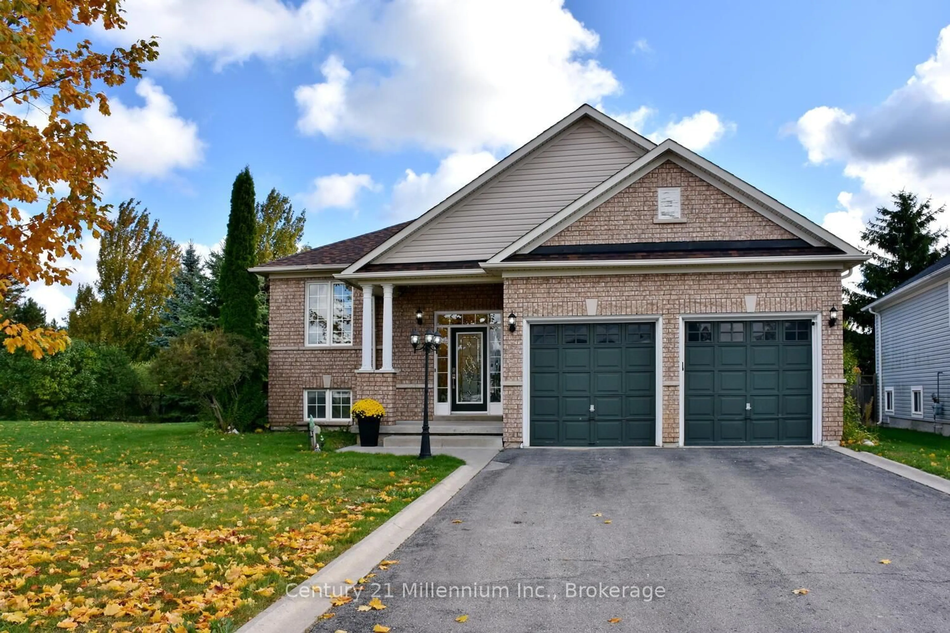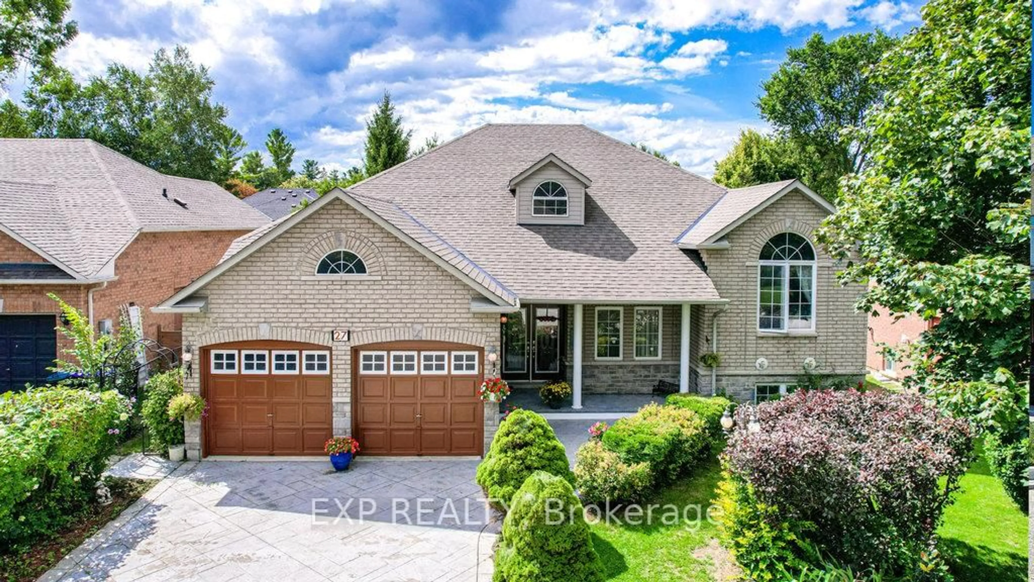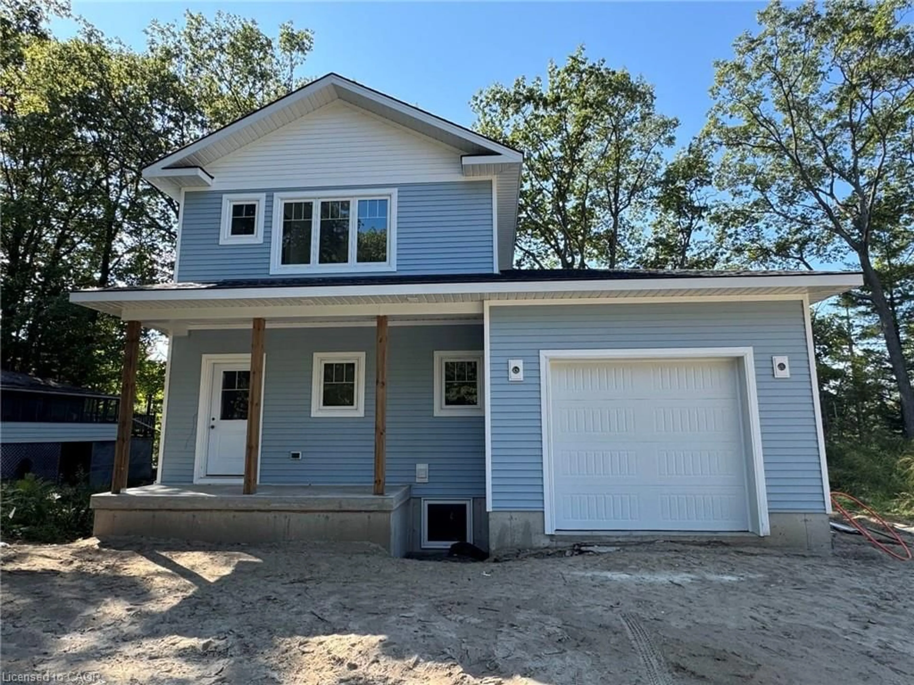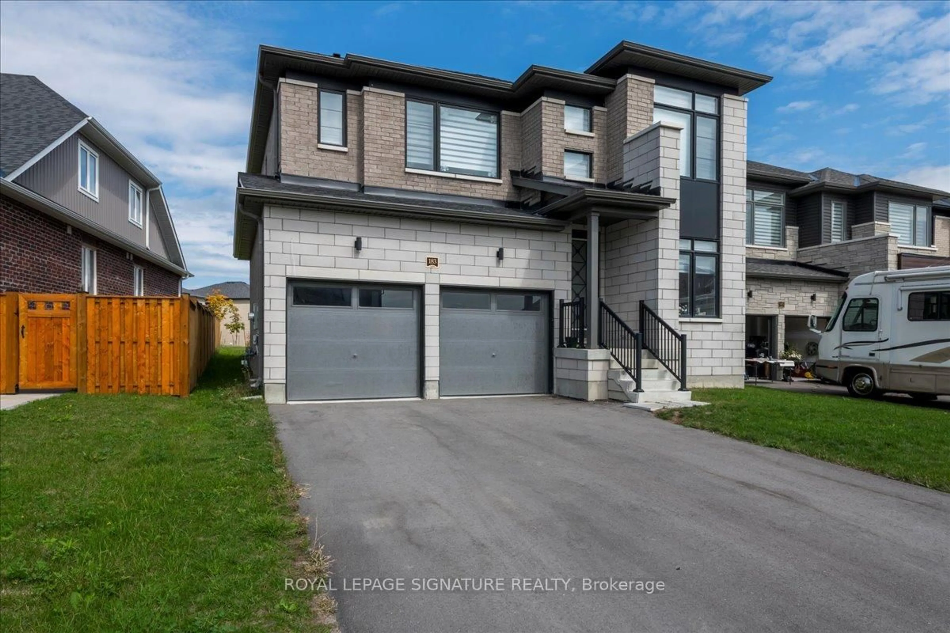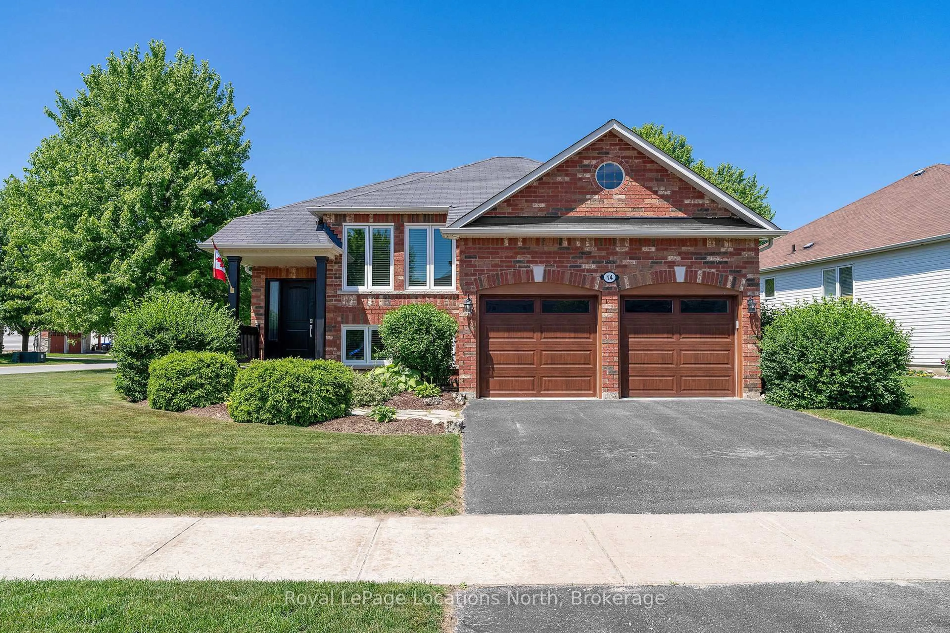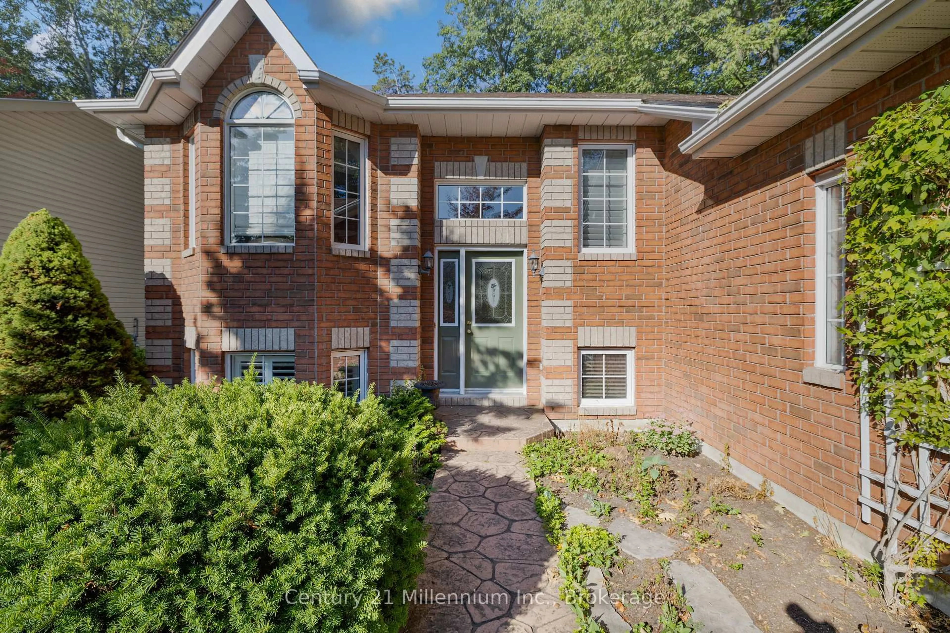Move-In Ready Raised Bungalow in a Great Location! This super charming raised bungalow has a desirable curb appeal and sits in a great area surrounded by other nice homes. Its close to the Blueberry Trails for hiking and cross-country skiing, minutes to shopping, and just a quick bike/car ride or jog to Beach Area 1 perfect for an active lifestyle! The main floor has an open-concept layout, making it bright and easy to live in. The kitchen features a gas cook stove, double door pantry, and plenty of space to cook and entertain. There are two bedrooms upstairs the primary has a four-piece ensuite, and the second bedroom works great as a nursery or home office. Brand-new carpet was just installed in both upstairs bedrooms, and there are custom blinds throughout the main floor. Downstairs, the fully finished basement adds even more living space including a large rec room with electric fireplace, two more bedrooms, and a three-piece bath with a walk-in shower. Outside, enjoy the big back deck with gazebo, shed for storage, custom rain barrel system, and in-ground sprinklers to keep things looking great. There's also a double garage with inside access, new shingles (2024), new A/C (2023), and natural gas hookup for the BBQ. This home has been lovingly cared for and is ready for its next chapter. Come take a look!
Inclusions: fridge, stove, dishwasher, washer, dryer, 2 garage door openers, shed, gazebo
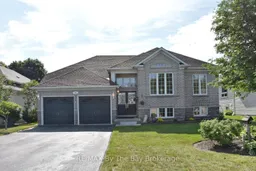 30
30

