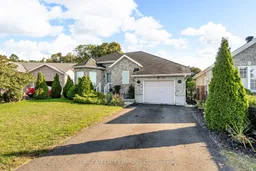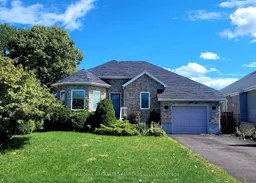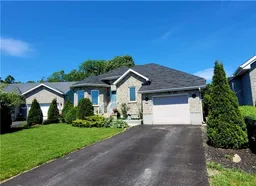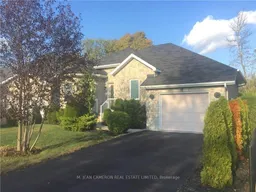Prepare to be captivated by this beautiful contemporary bungalow! With its modern 2+1 bedroom layout, this home is designed for both comfort and style. Nestled in a peaceful and convenient neighbourhood, you're just a short stroll away from a beautiful park, with quick access to Highway 401, making it ideal for commuters. Step inside to discover high-end finishes, including gorgeous hardwood flooring, quartz countertops (installed in 2019), and sleek ceramic floors. The open-concept main floor is flooded with natural light and features a cozy living room, a charming dining area, and a kitchen complete with ample cabinetry and storage, including all-new cupboards and a butcher block counter in the breakfast nook area (installed in 2025). The main-level bathroom boasts a deep-soaking tub and a modern glass-enclosed shower, creating a perfect retreat. Venturing downstairs, the finished basement has been beautifully remodelled, featuring new drywall, paint, vinyl flooring, and baseboards, all completed in the summer of 2023. You'll find a fun game room, a spacious recreational area, a versatile third bedroom (currently used for storage), and an additional powder room. The basement also features stylish barn doors and pot lights, adding a modern touch. Step outside to your beautifully landscaped backyard, highlighted by a 14 x 16 deck built in 2021 and an electric remote awning installed in the same year, creating an oasis of tranquillity. The electrical wiring for a future pool and an existing hot tub has also been installed, enhancing the outdoor potential of this home. Additional features include a new entry door installed in 2021, fresh paint throughout the entire house, and new quality window shades installed in 2023. You'll also appreciate the large walk-in closet in the primary bedroom, adding to your storage options. Don't miss out on this incredible opportunity. Reach out today to arrange a viewing and experience the charm of this exceptional home firsthand!
Inclusions: Stove, Microwave/Hood Fan, Dryer, Washer, Refrigerator







