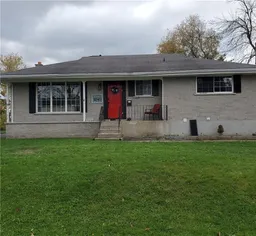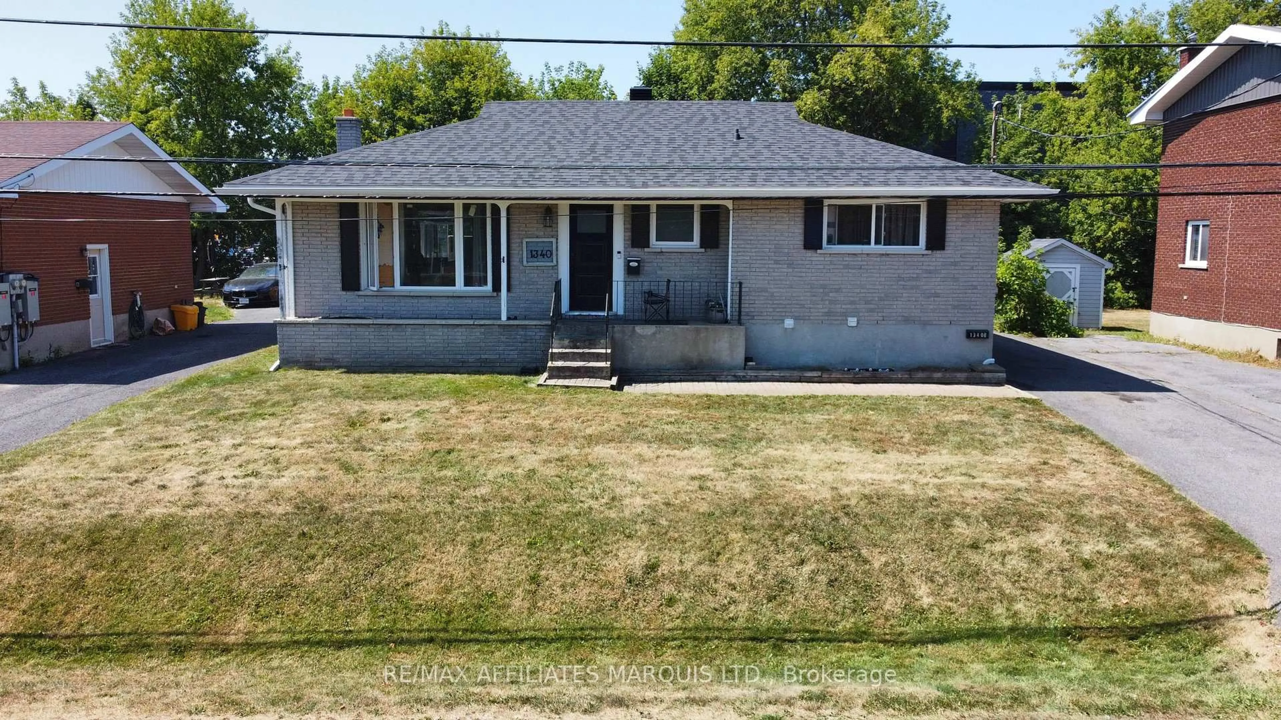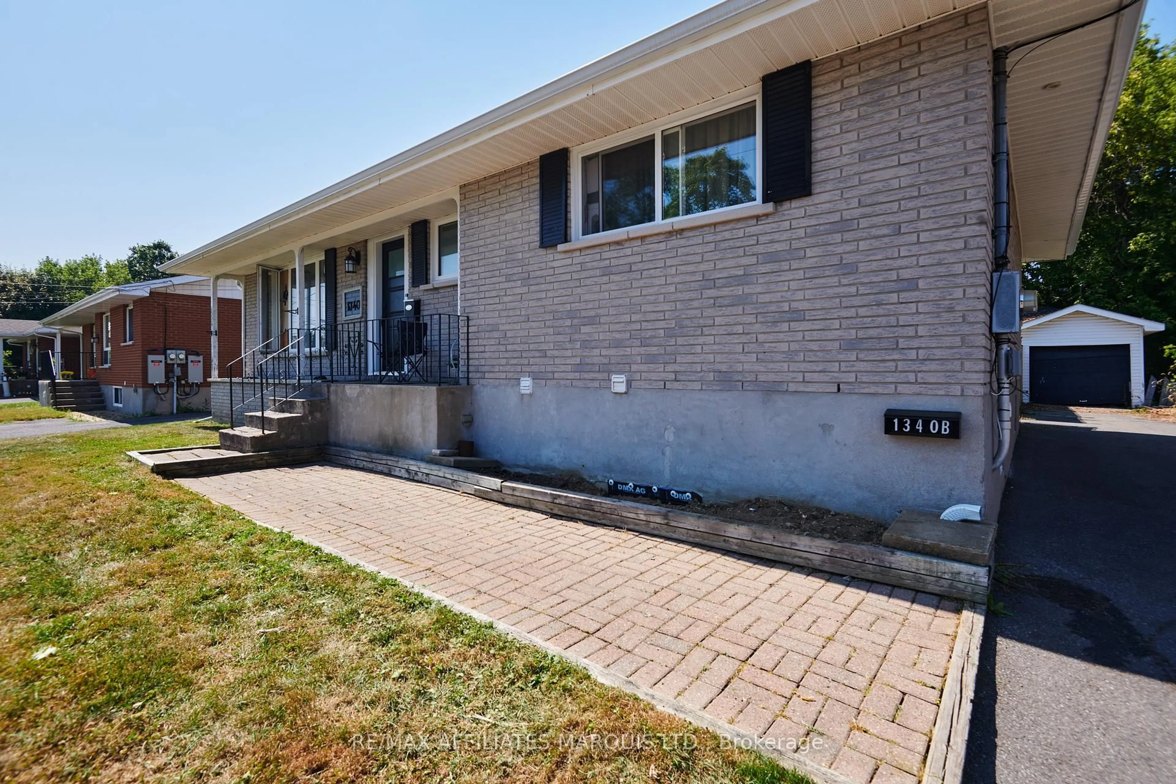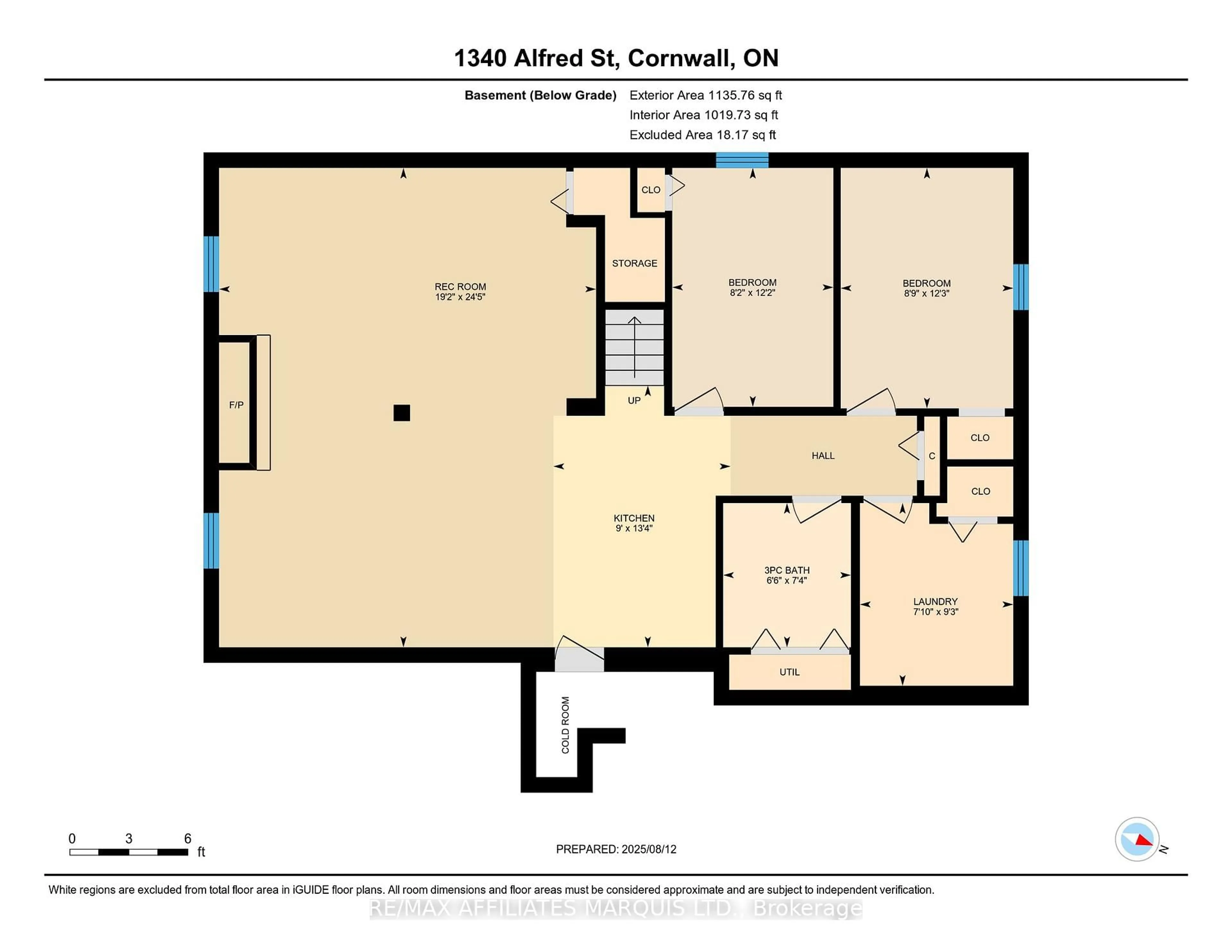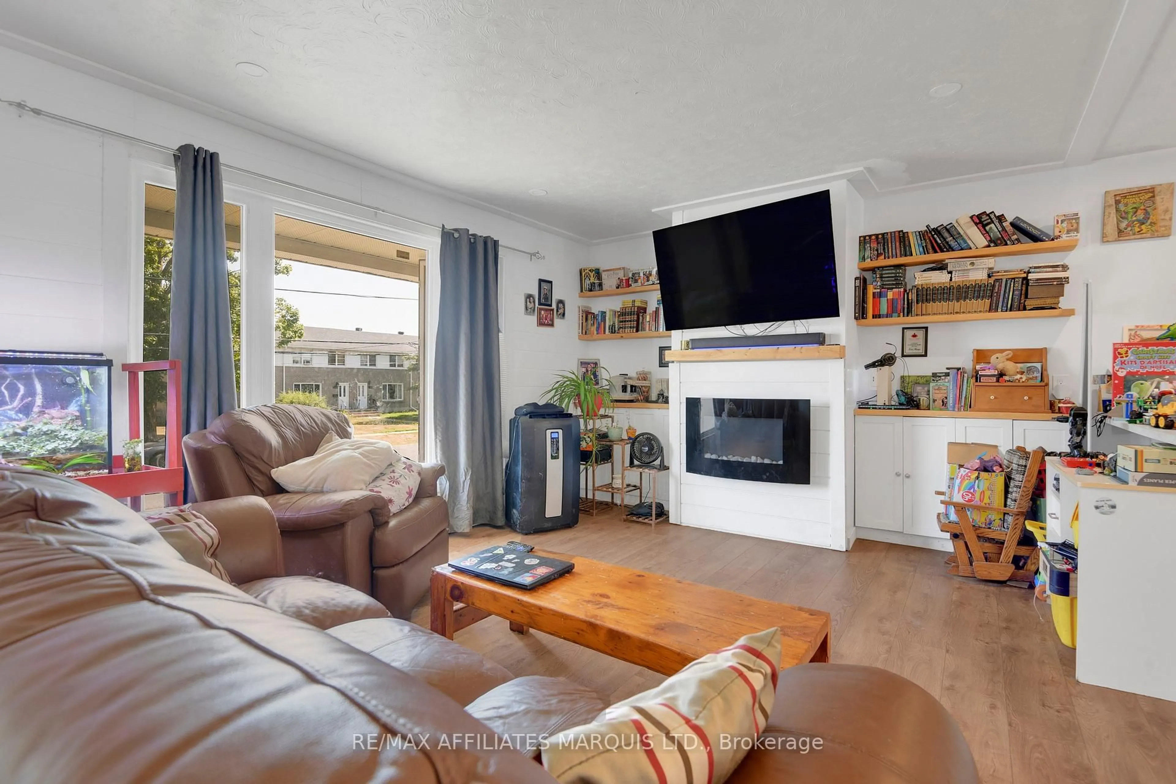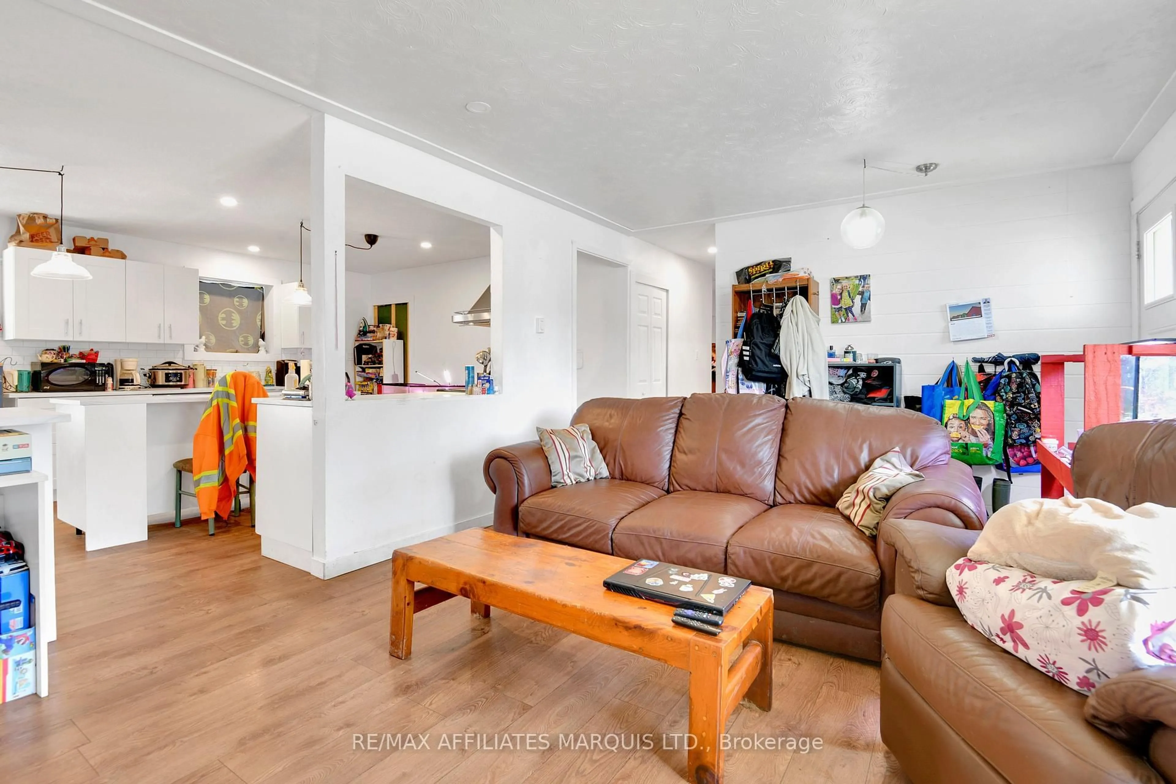1340 Alfred St, Cornwall, Ontario K6J 4Z8
Contact us about this property
Highlights
Estimated valueThis is the price Wahi expects this property to sell for.
The calculation is powered by our Instant Home Value Estimate, which uses current market and property price trends to estimate your home’s value with a 90% accuracy rate.Not available
Price/Sqft$394/sqft
Monthly cost
Open Calculator
Description
Welcome to your next investment - or your forever home! This impressive 5-bedroom bungalow is a rare find in a central location. Whether you're searching for a large family home, planning for multigenerational living, or seeking a reliable investment property, this home checks all the boxes. The main floor features three bright and well-sized bedrooms, complemented by a generous living room, 4-pc bath with laundry and at the rear of the home, a massive 4 season sunroom opens onto a covered deck and above-ground pool in a fully fenced yard. Downstairs, the finished basement offers two additional bedrooms, a second kitchen, another laundry room, and a cozy wood-burning fireplace, perfect for creating a self-contained in-law suite or rental unit. With its smart layout and separate amenities, this home is ideal for large families, blended households, or investors looking for flexible rental potential. Currently being used as an income property, the main floor is rented at $2,300 per month inclusive, providing immediate cash flow. The basement unit will be vacant as of September 30, giving investors the opportunity to place their own tenant or owner-occupiers the option to use the space however they wish. A one-car garage with an attached storage area adds even more functionality to the property. Whether you're an investor looking for a turnkey rental opportunity or a family needing room to grow, this property delivers exceptional value and unmatched flexibility .Dont miss out on this rare opportunity in the heart of the city - schedule your private tour today!
Property Details
Interior
Features
Main Floor
Br
3.17 x 2.42nd Br
3.17 x 2.96Primary
3.32 x 4.3Kitchen
3.7 x 6.1Exterior
Features
Parking
Garage spaces 1
Garage type Detached
Other parking spaces 4
Total parking spaces 5
Property History
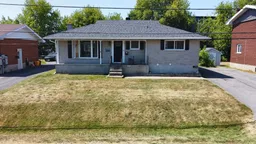 36
36