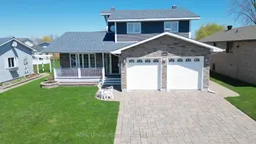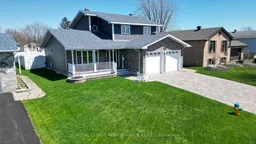Beautiful home with one owner and pride of ownership that stands out. Exceptional curb appeal, from the meticulously updated interlocking driveway and pathways , to the sleek composite front porch and stone garden, to the stone & vinyl exterior. Every detail has been thoughtfully designed to impress. Step inside to discover a warm and inviting interior featuring separate family room with large front window & gleaming hardwood floors, open-concept kitchen/dining room & living room with gas fireplace & convenient main floor laundry. The spacious kitchen is a chefs delight with copious amounts of stunning birch cupboards & newly updated quartz countertops & breakfast bar, , all appliances included. French doors off of the dining room leads to a stone patio and fenced in backyard, offering low-maintenance living for years to come. Climb up the modern wood staircase that leads to 3 spacious bedrooms, with the primary bedroom featuring a large walk-in closet, this floor also features a beautifully updated bathroom with contemporary finishes. This updated home is perfect for families seeking comfort and style, ideally located near school, parks and amenities. The updates are too many to list. There is a list of them attached to this listing. Don't miss this stunning home that could be yours.
Inclusions: Refrigerator in Kitchen, stove, dishwasher, washer, dryer and all window coverings





