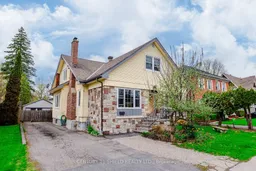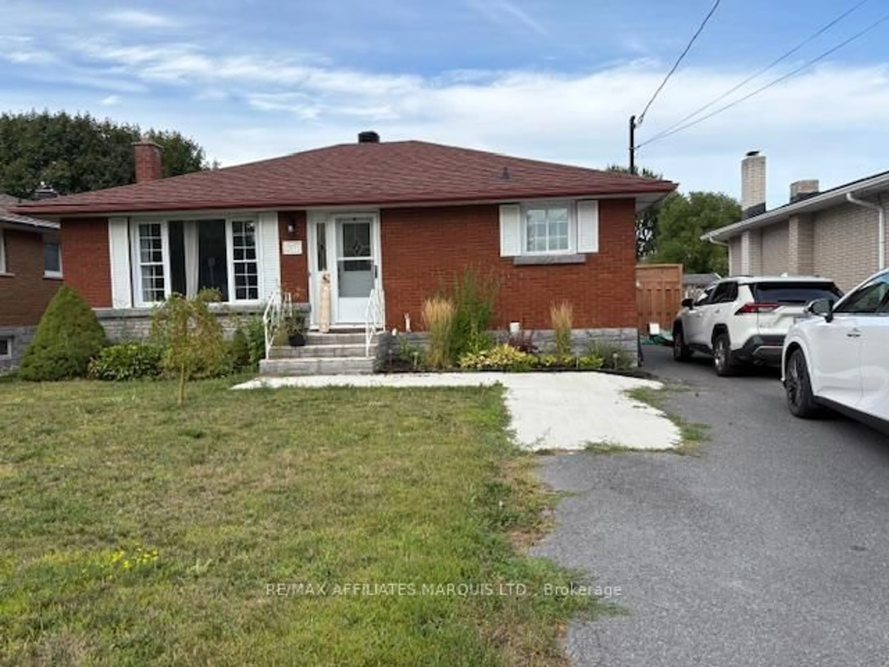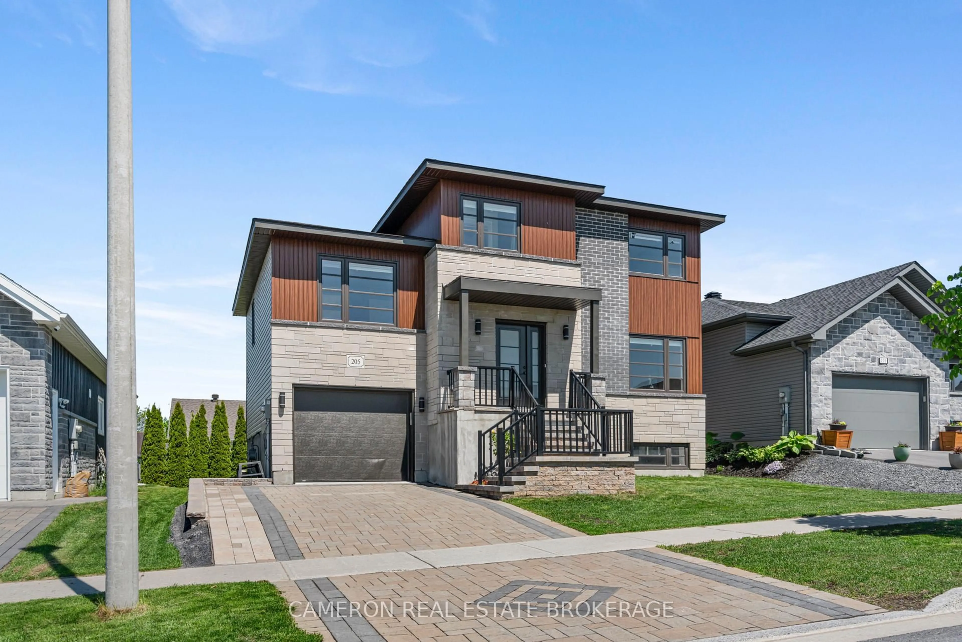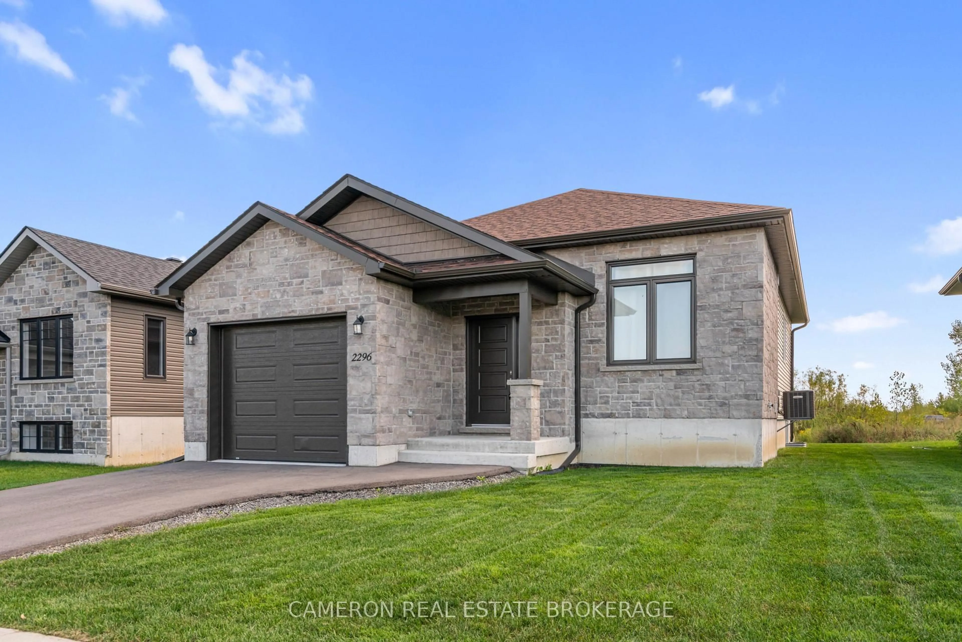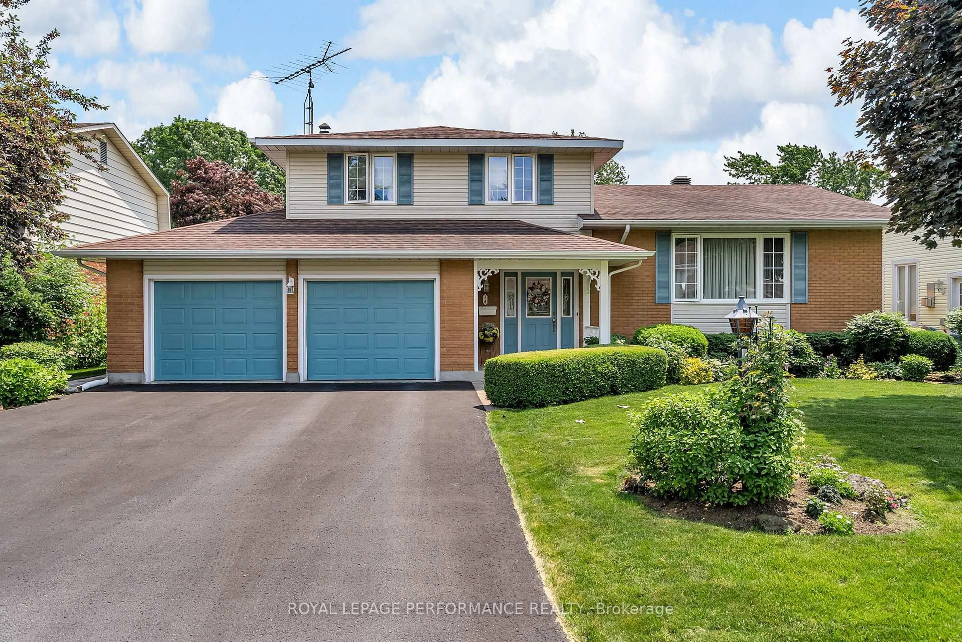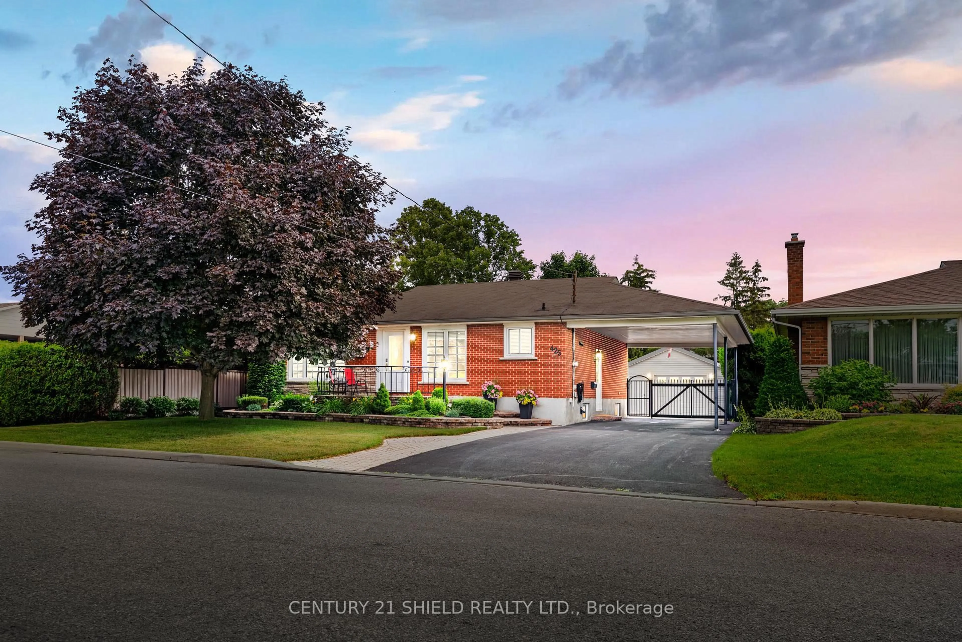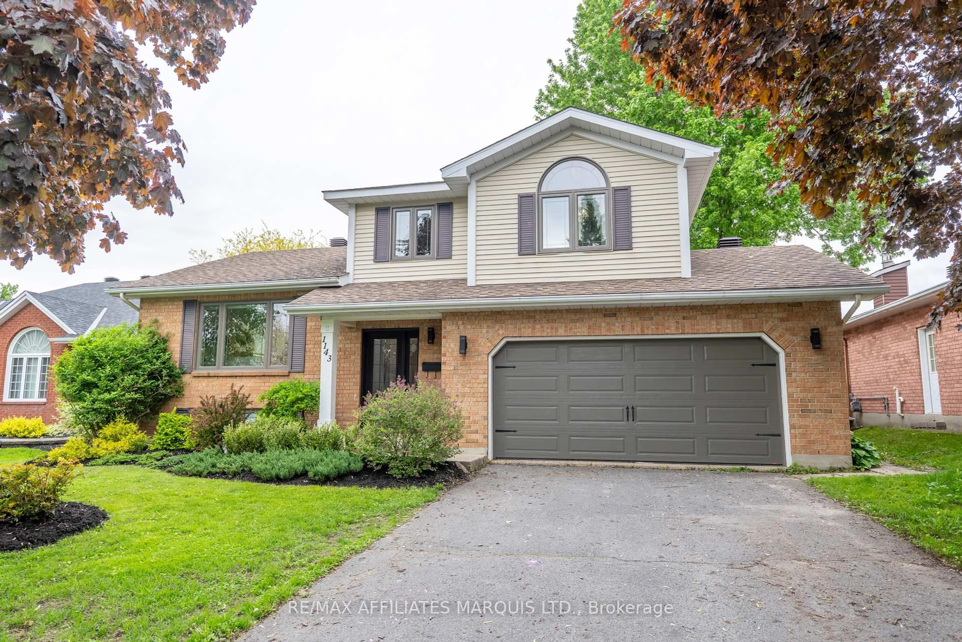Heritage Charm Meets Modern Versatility in the Heart of Cornwall Welcome to 114 Gloucester Street. This beautifully maintained 100-year-old residence offers over 3,000 sq.ft. of living space in Cornwall's sought-after historic square mile, just steps from the 30km waterfront bike path, multiple parks, schools, pool facilities, and vibrant downtown core. Blending timeless character with modern convenience, this home has been thoughtfully updated while preserving original hardwood floors, solid wood trim, and period craftsmanship. The flexible layout features 4 bedrooms in the main home plus a self-contained 1-bedroom suite with its own private entrance and kitchen perfect for multigenerational living, an in-law setup, or income potential via Airbnb. The suite can also be fully integrated into the main living space, offering options for families seeking additional bedrooms or living areas. The home boasts 3 bathrooms with walk-in showers, main floor laundry (with an additional hookup in the basement), a cozy fireplace, and efficient hot water boiler heating with an on-demand system for consistent year-round comfort. The detached 653 sq.ft. garage includes a unique breezeway an ideal 3-season retreat or lounge area. Outside, the deep 176-ft lot is a gardeners dream, with perennial gardens, a mature apple tree, and plenty of room for a pool, kids play space, or future landscaping projects. Updates to plumbing, electrical, roof (still under warranty), and windows provide confidence and peace of mind. Zoned for flexibility, this home offers unmatched character, space, and versatility perfect for growing families, lifestyle buyers, or those looking to generate income in one of the city's most walkable and charming neighborhood's.
