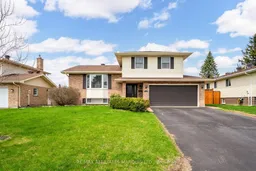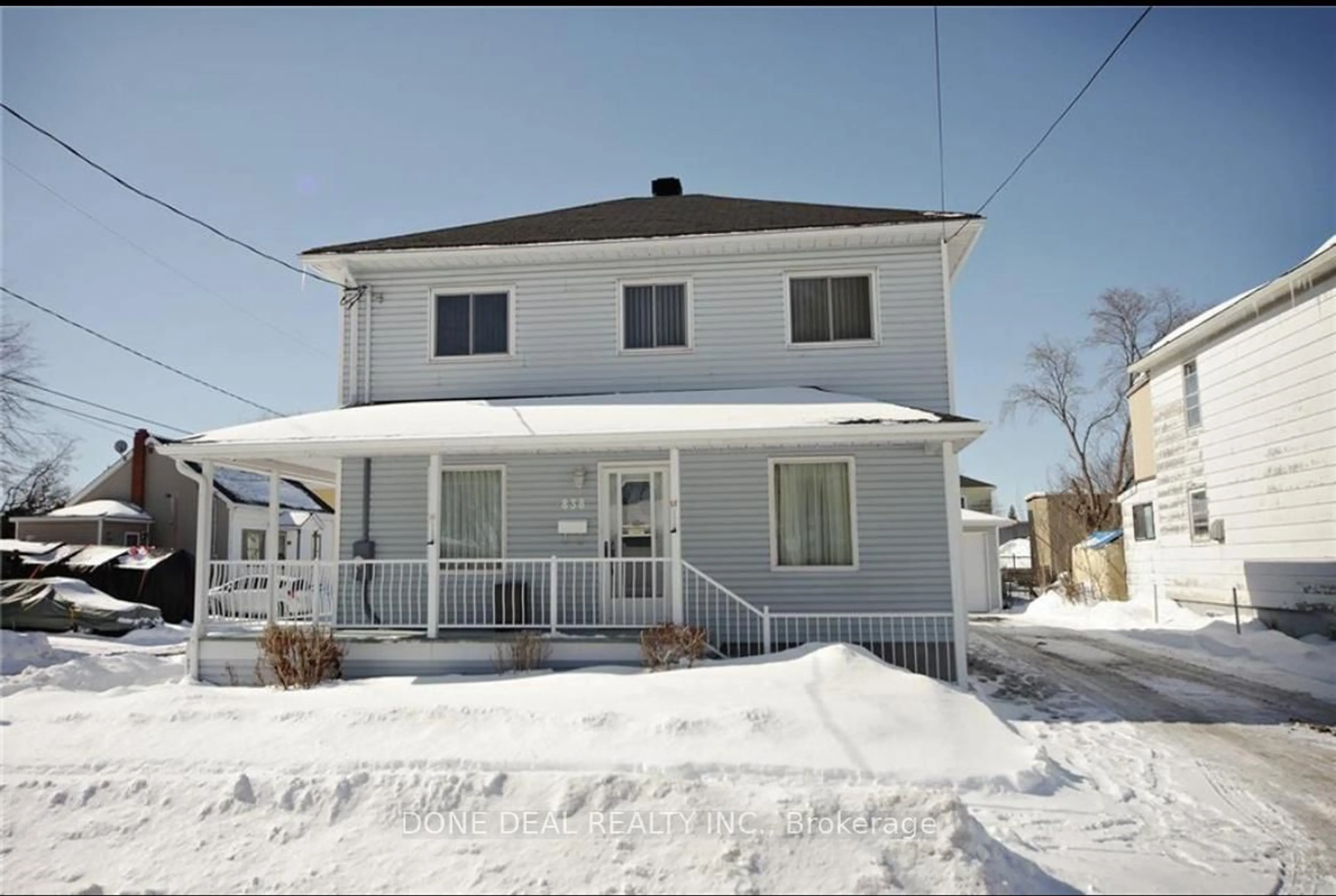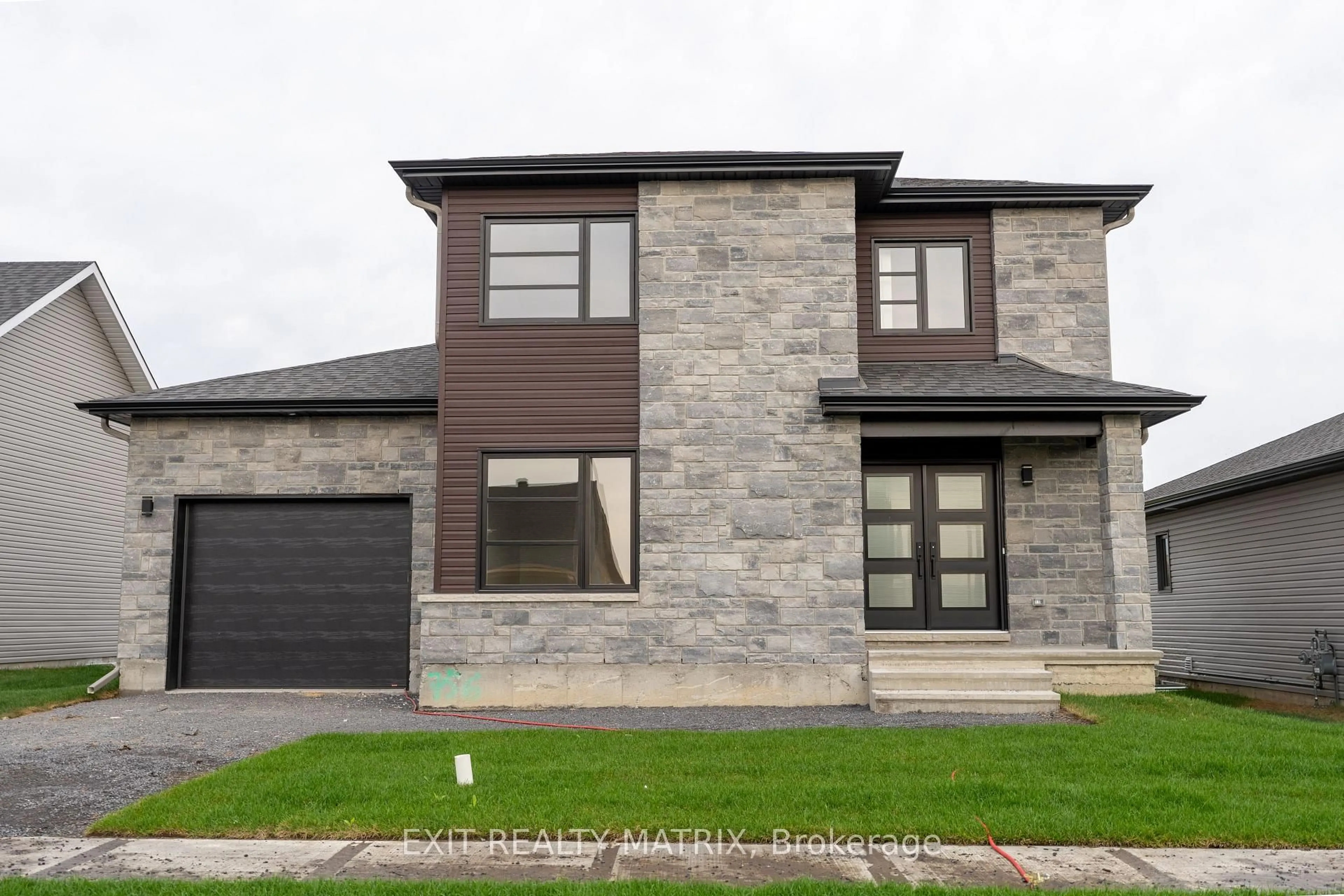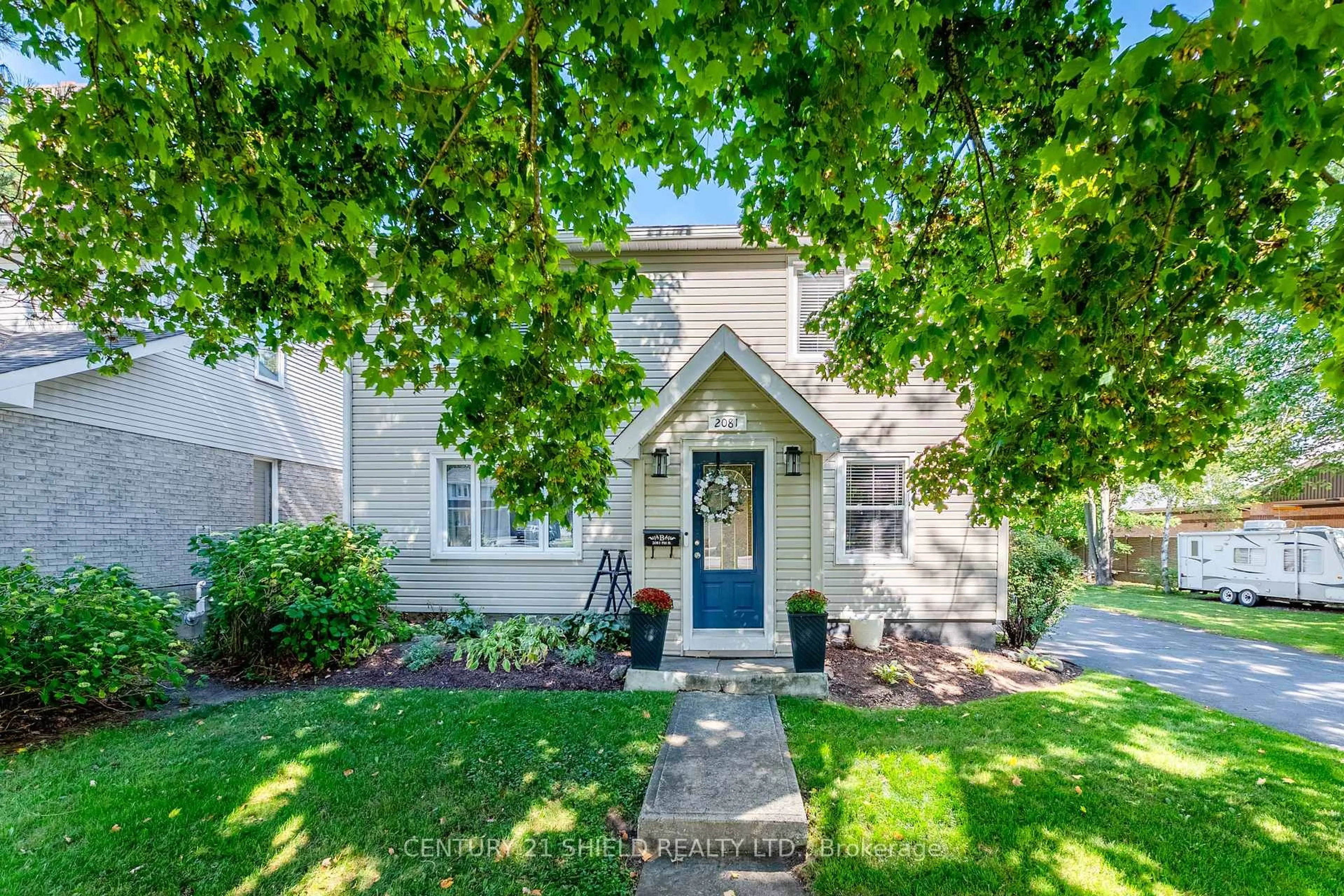Tucked into the heart of the desirable and family-friendly Sunrise Acres, this charming side-split is where comfort, space, and lifestyle come together in the best possible way! Step inside and be greeted by beautiful hardwood floors that flow through the spacious living and dining areas, perfect for everything from casual weeknights to holiday dinners. The bright eat-in kitchen offers both function and charm, with patio doors that lead straight to your back deck retreat. Whether it's splashing in the pool on hot summer days or soaking in the hot tub under the stars, this outdoor space is made for making memories. On cooler nights, cozy up in the family room with a fireplace and backyard access, an ideal space to unwind or host movie night. Upstairs, the primary bedroom offers a peaceful escape, while two additional bedrooms and a full 4-piece bathroom give everyone room to stretch out. The lower level brings even more flexibility with a fourth bedroom, another full bath with double sinks and a stand-up shower, a generous rec room, and a big storage room to help keep things tidy. The double garage? A showstopper with epoxy floors and all the space you need for vehicles, tools, and toys. If you're after a home that balances a great location with room to grow, play, and relax you've found it. Welcome home to Sunrise Acres, where life gets a little brighter. Built in 1984 and lovingly maintained, this home is ready to start its next chapter with you!
Inclusions: Hot Tub, Dishwasher, Hood fan, Fridge
 43
43





