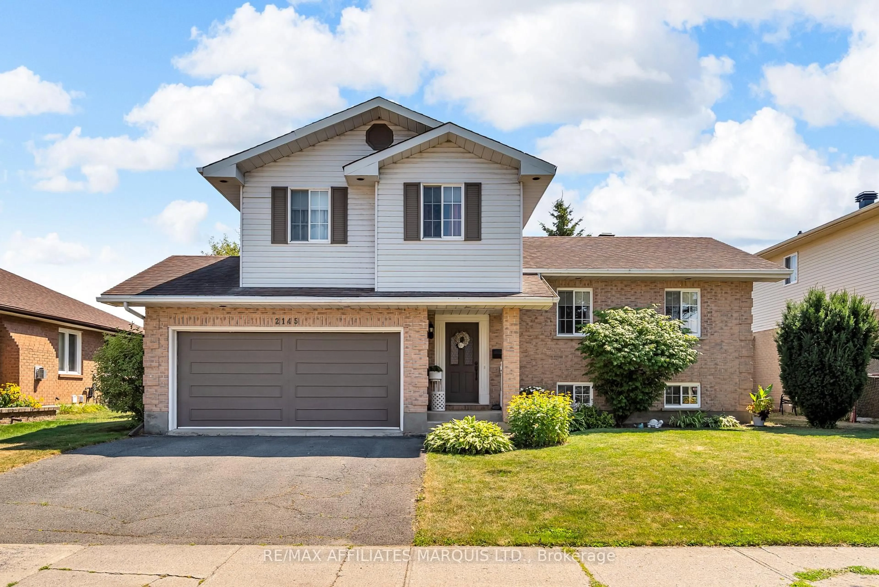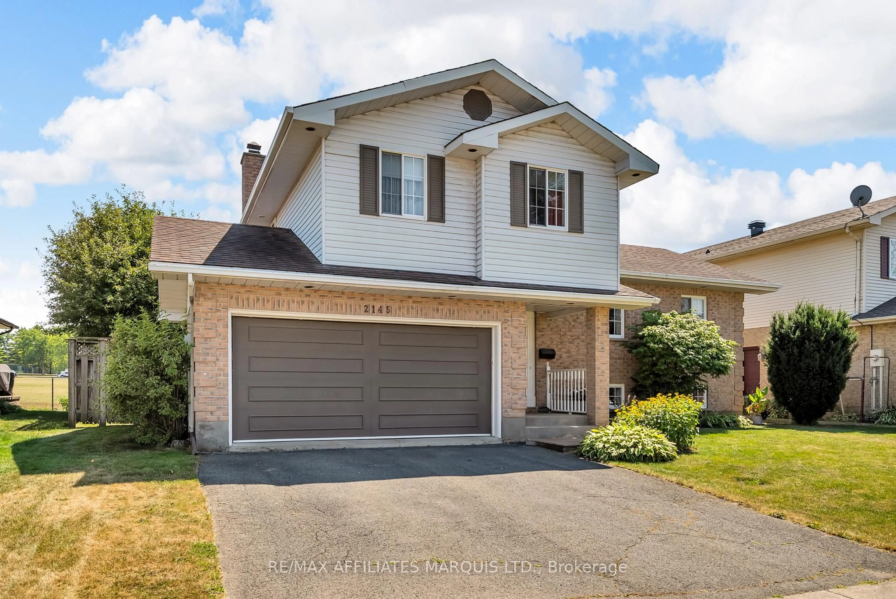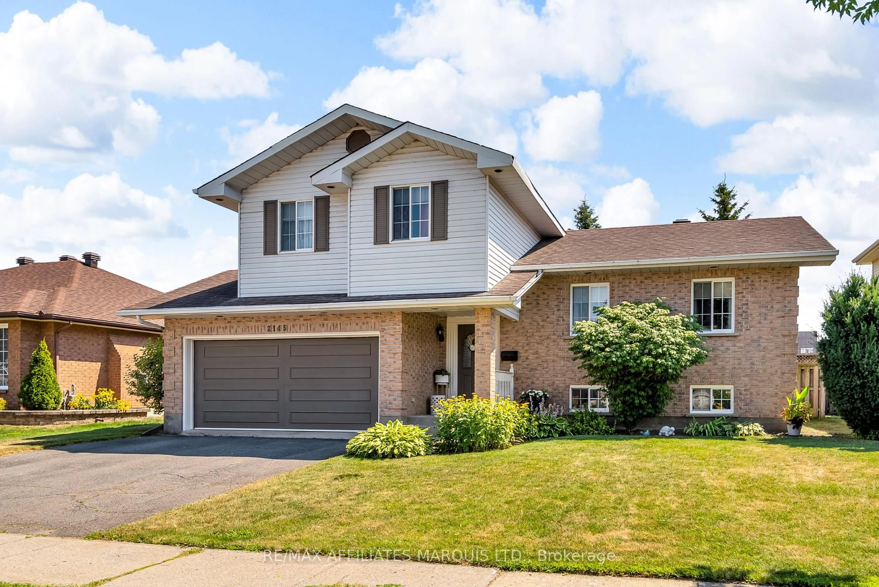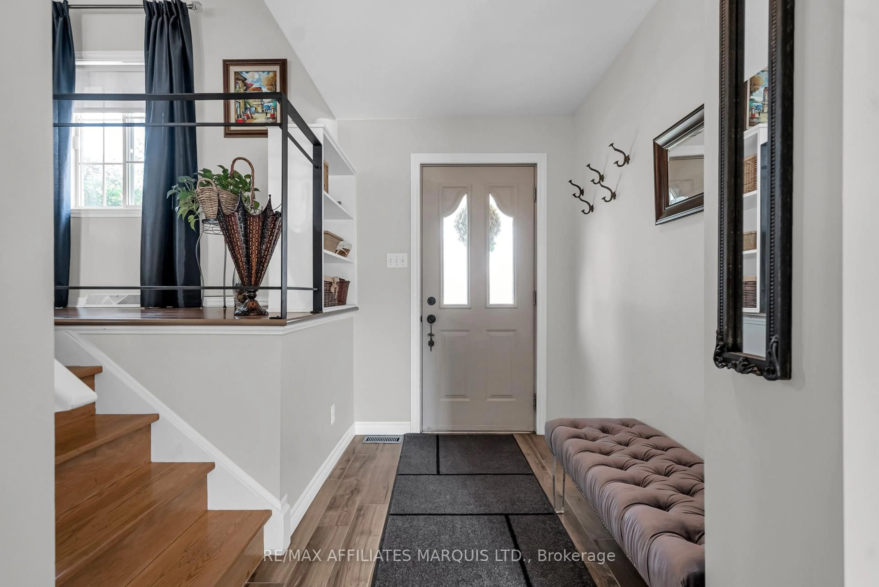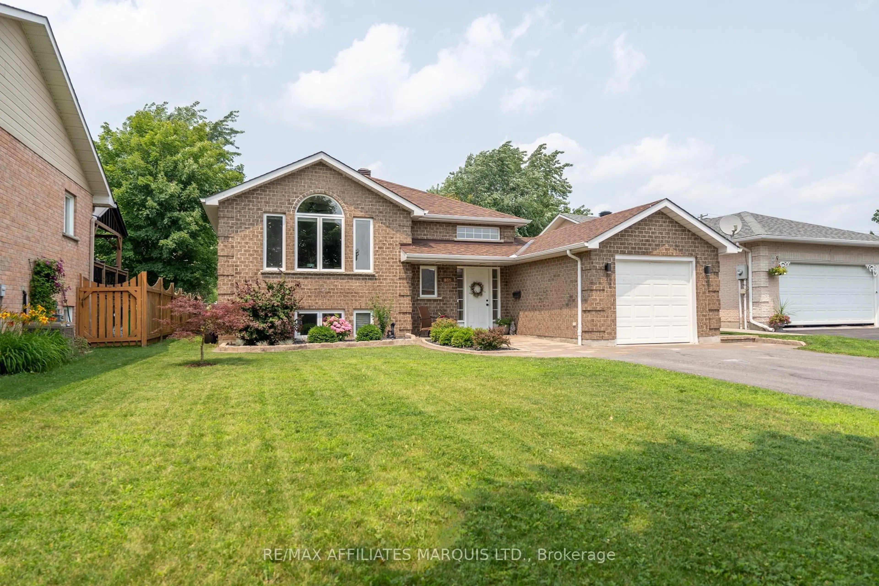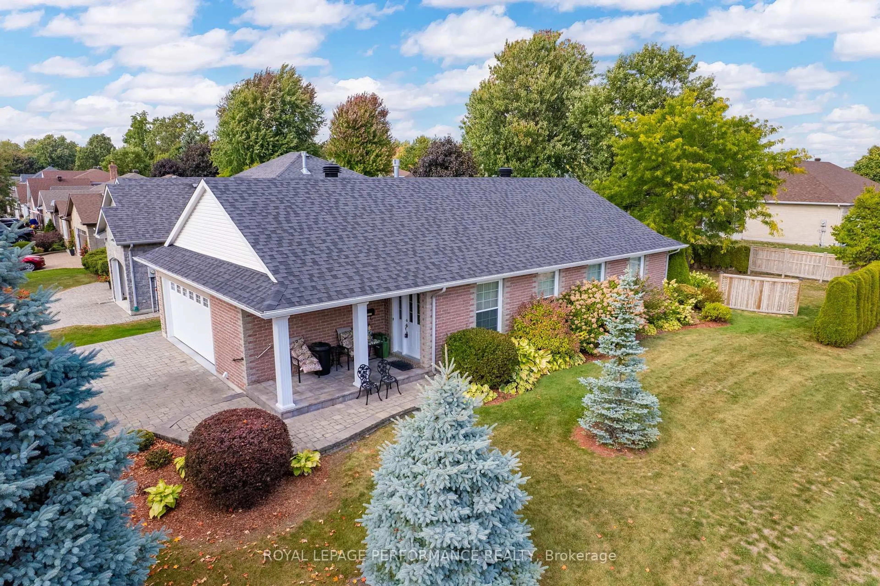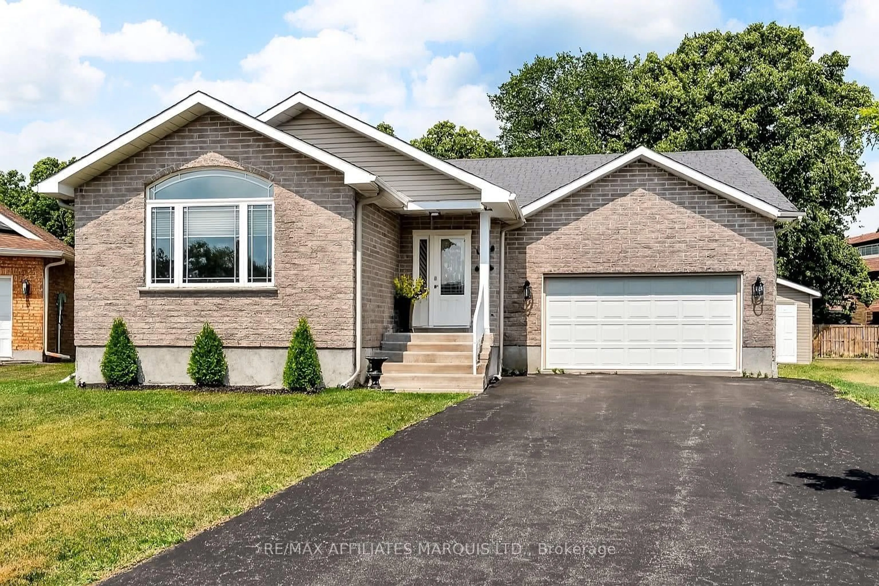2145 Concorde Ave, Cornwall, Ontario K6H 7E2
Contact us about this property
Highlights
Estimated valueThis is the price Wahi expects this property to sell for.
The calculation is powered by our Instant Home Value Estimate, which uses current market and property price trends to estimate your home’s value with a 90% accuracy rate.Not available
Price/Sqft$504/sqft
Monthly cost
Open Calculator
Description
Welcome to 2145 Concorde Ave, a beautifully updated & maintained home in the sought-after family neighbourhood of Sunrise Acres. Offering 1,431 sq ft plus a finished lower level, this 3+1 bedroom, 2-bath property blends style, comfort, and functionality. The custom kitchen is a true showpiece with dovetail cabinetry, quartz counters, subway tile backsplash, and a massive island -- perfect for gatherings. The open-concept layout includes a breakfast nook, formal dining area, and a living room with views to the backyard. Patio doors lead to a multi-tiered deck with a shaded pergola and patio, ideal for outdoor living. Upstairs, you'll find three spacious bedrooms, including a primary with walk-in closet, and a remodeled 4-pc bath. The lower level adds a rec room, 4th bedroom, and updated 3-pc bath, plus ample storage in the laundry/utility room. Enjoy the privacy of a fully fenced yard, garden shed, and no rear neighbours backing onto green space. Additional features include NG forced air heat, C/A, double driveway & garage. Close to schools, shopping, bike path, and the St. Lawrence River--this home is move-in ready and waiting for you! Click on the Multi-Media link for virtual tour & floor plan. The Seller requires 24 hour Irrevocable on all Offers.
Property Details
Interior
Features
Main Floor
Dining
5.76 x 3.75Kitchen
3.02 x 3.25Breakfast
2.69 x 3.25Living
5.65 x 3.25Exterior
Features
Parking
Garage spaces 2
Garage type Attached
Other parking spaces 2
Total parking spaces 4
Property History
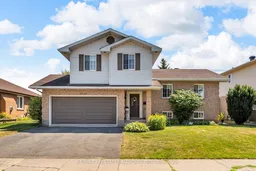 45
45
