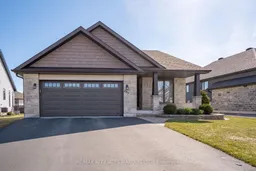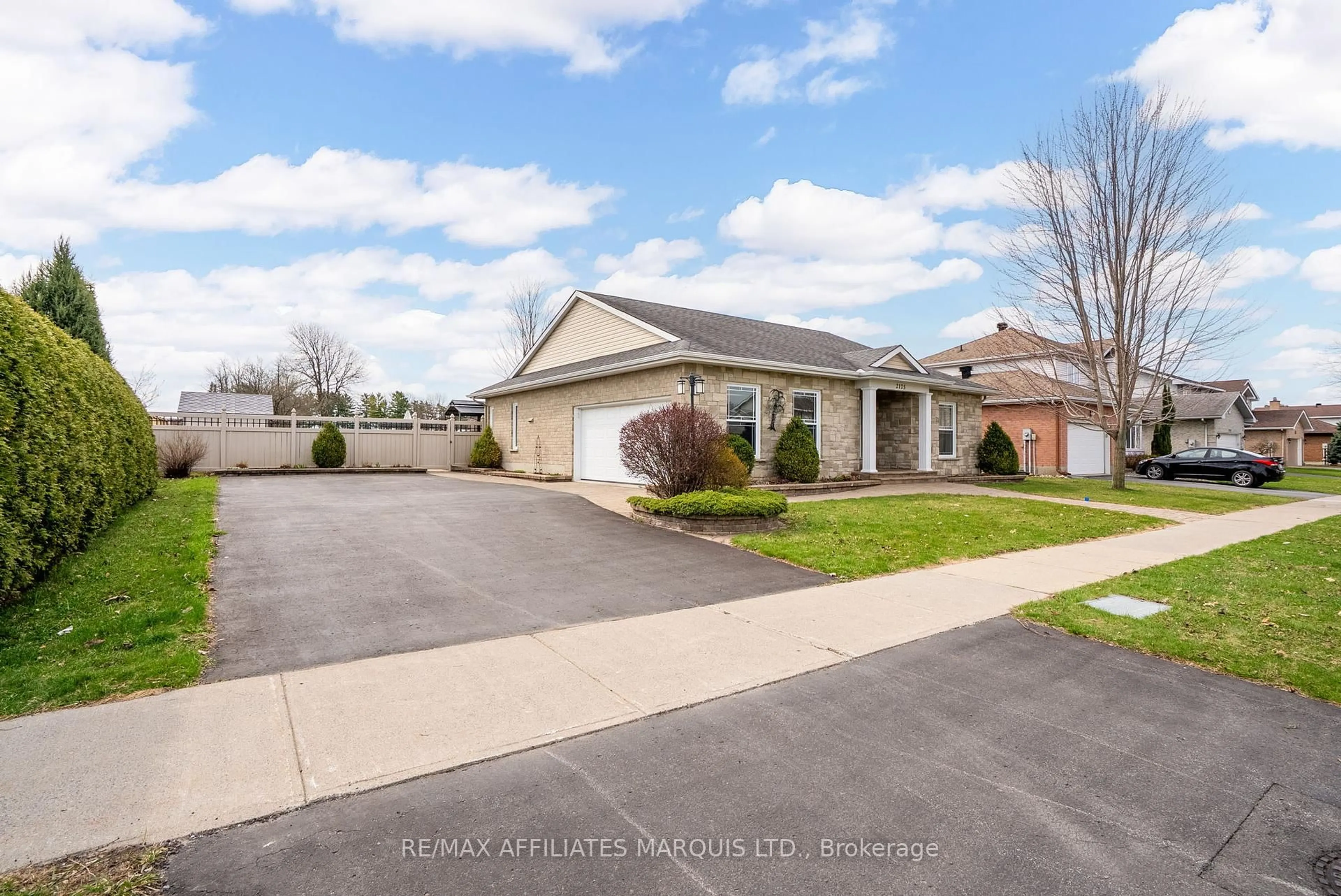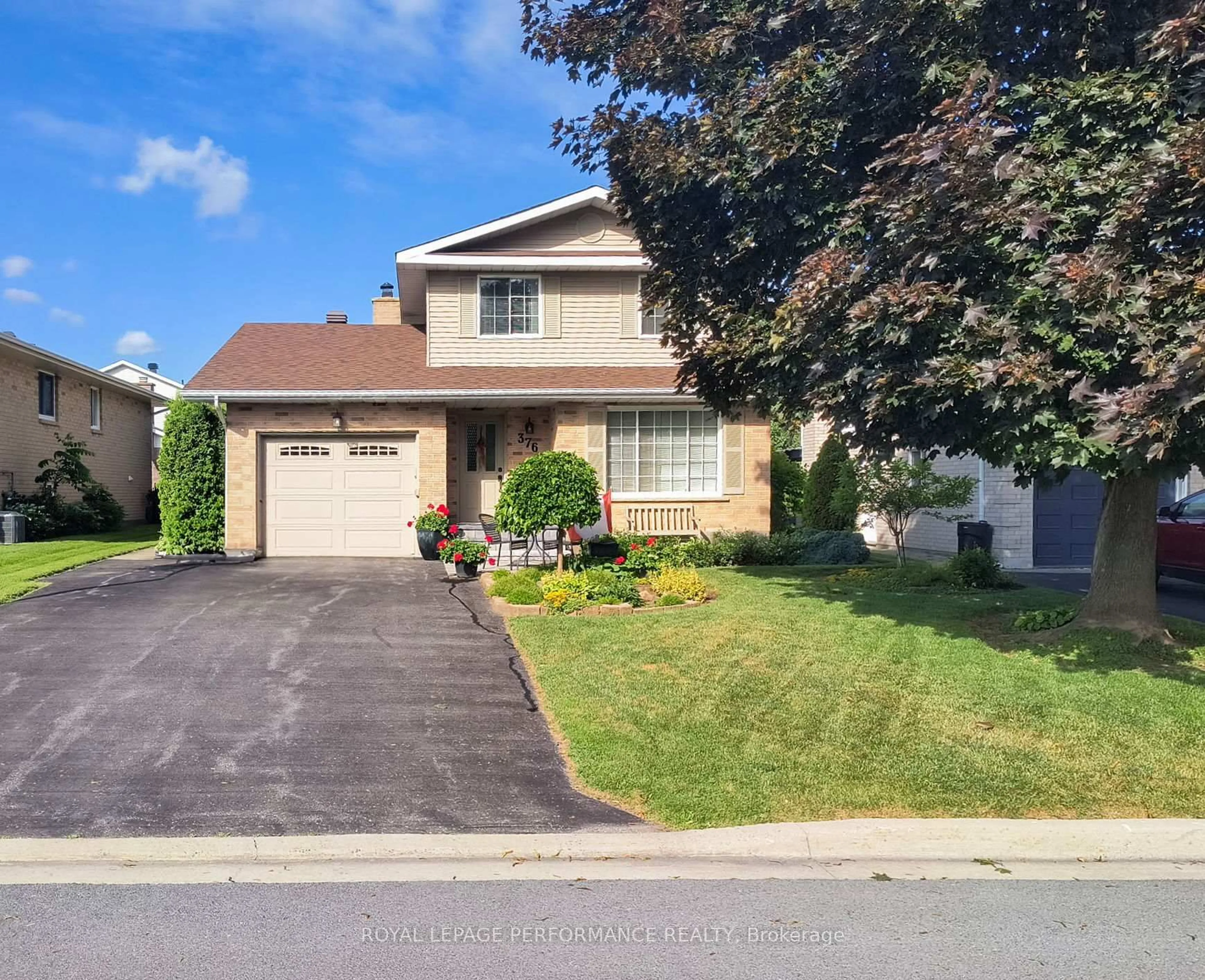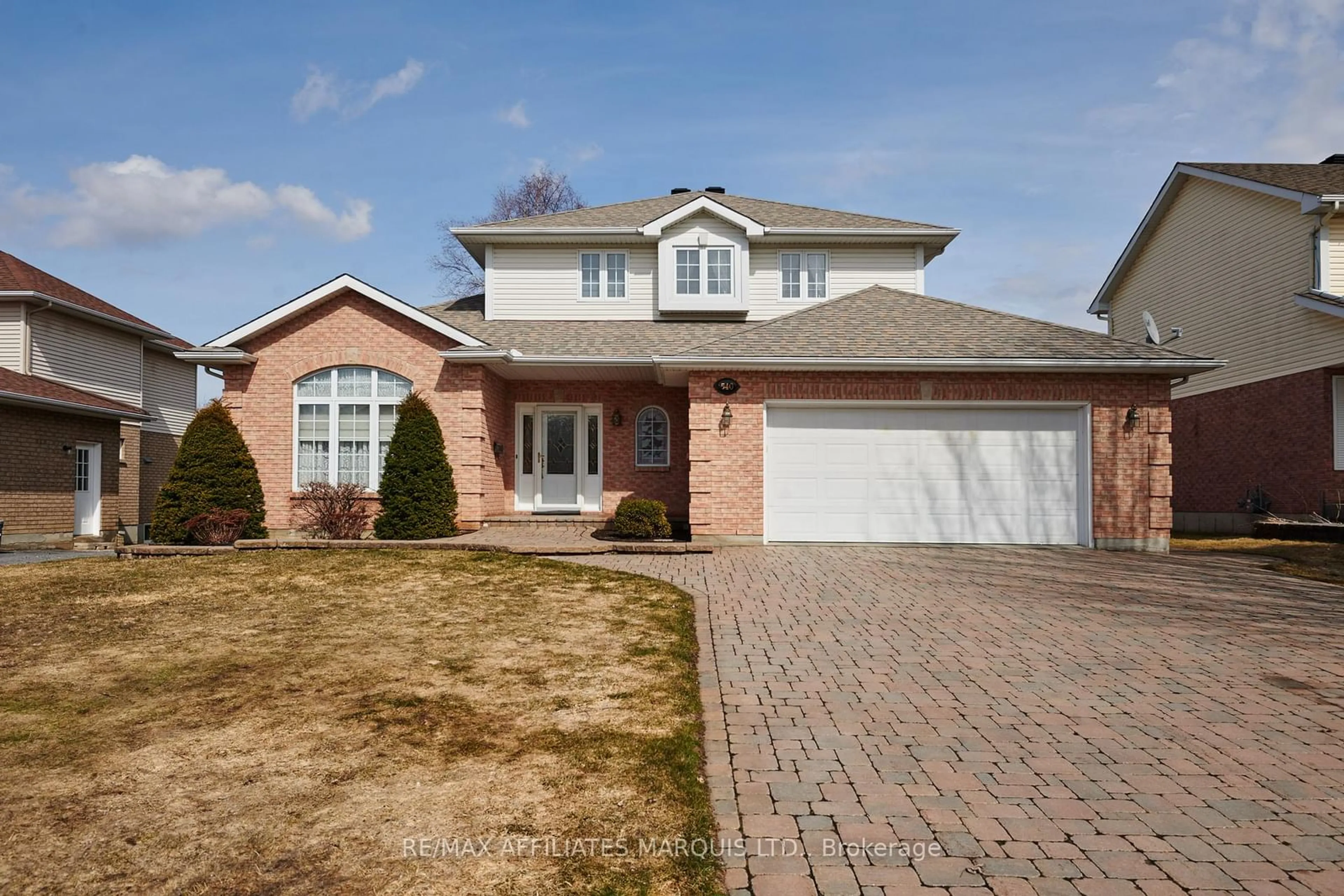Welcome to this stunning 3-bedroom, 3-bathroom custom bungalow built in 2018 by JF Markell Homes, where style and functionality meet. With eye-catching stone and vinyl siding and an oversized double attached garage, this home offers fantastic curb appeal. Inside, the main floor features vaulted ceilings and an open-concept design with a spacious living room, a bright dining area, and a beautifully appointed kitchen with granite countertops, a centre island, and a Sun Tunnel Skylight. The primary bedroom offers a private 3pc-ensuite and walk-in closet, while a second bedroom, full 4pc bath, and laundry room provide added convenience. The fully finished basement includes a generous recreation room with a cosy natural gas fireplace, third bedroom, 2pc-bath, and ample storage and utility room. Step out onto the raised deck or unwind on the patio, all within the privacy of a fully fenced backyard. A charming front porch adds the perfect finishing touch to this move-in ready home. Please allow 24hr irrevocable on all offers.
Inclusions: Fridge, Stove, Dishwasher, Washer, Dryer, Microwave/Hood Fan, Natural Gas BBQ, In-Ground Sprinkler System, Central Vac & Attachments
 38
38





