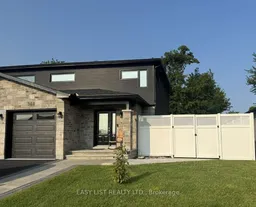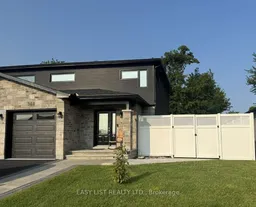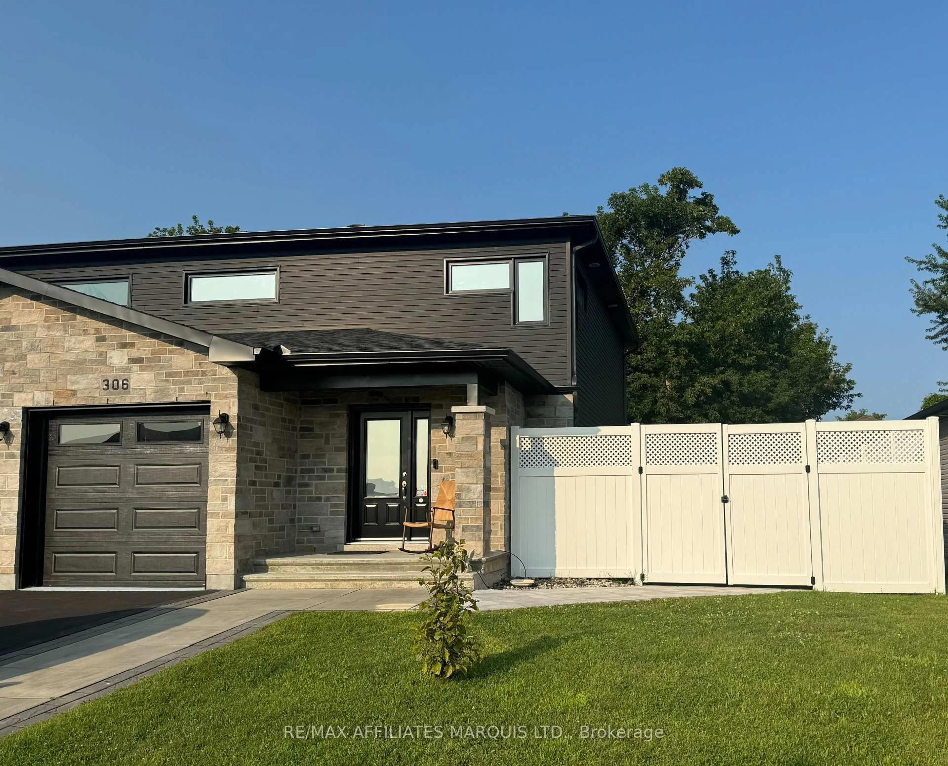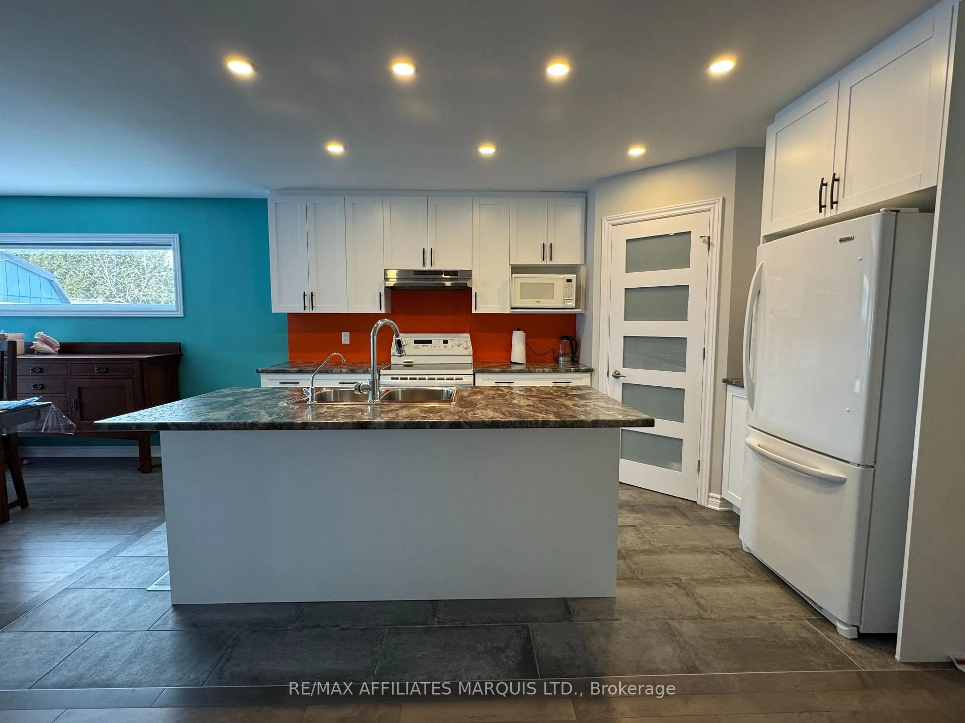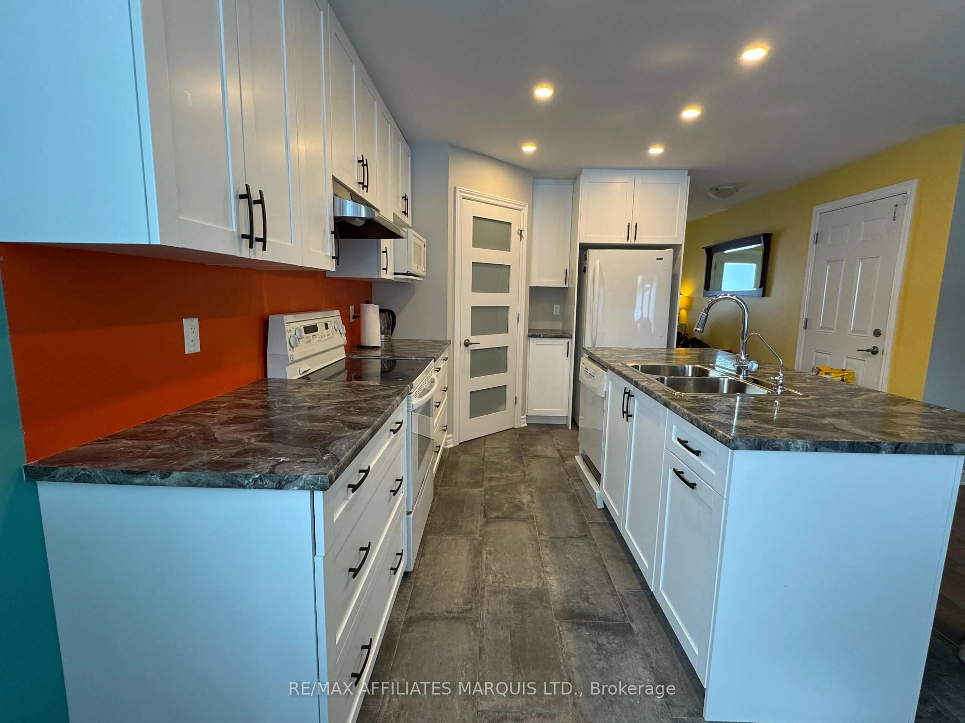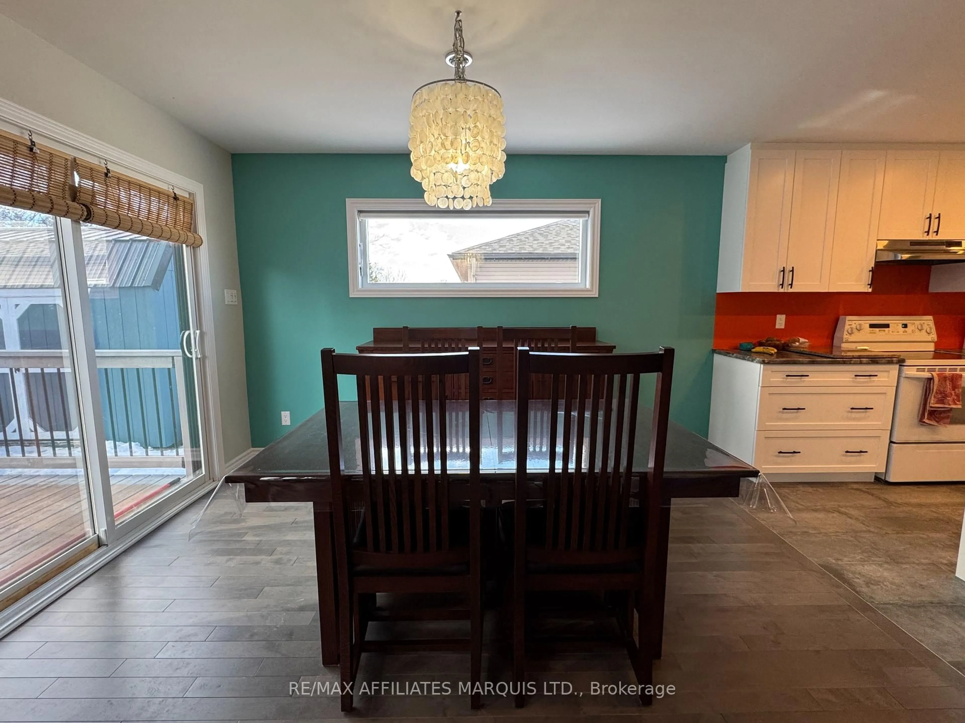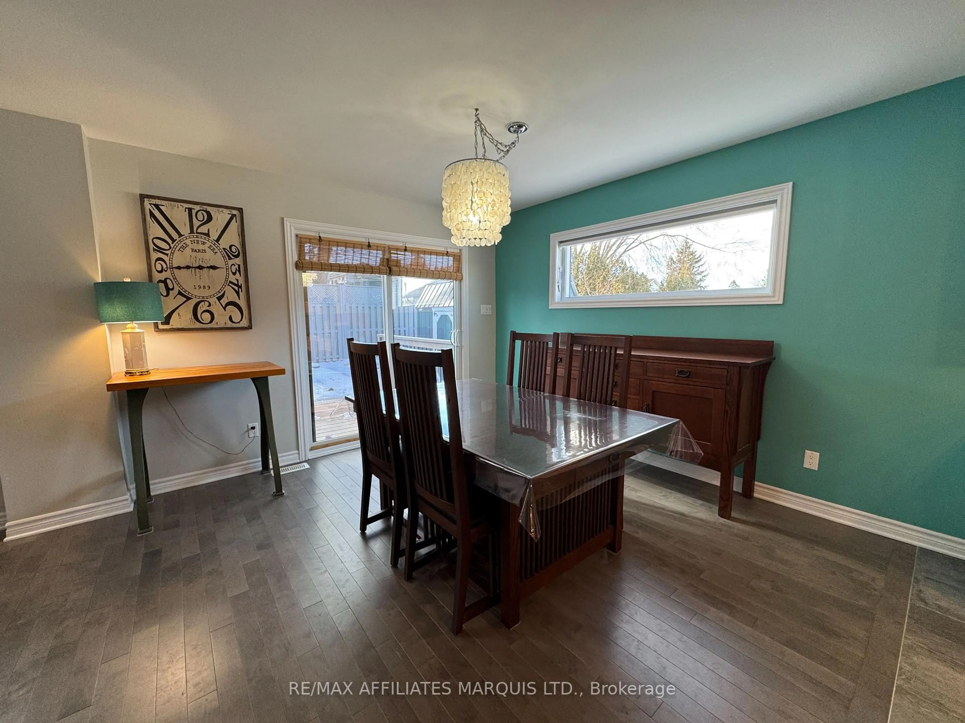306 Belfort Cres, Cornwall, Ontario K6H 0H3
Contact us about this property
Highlights
Estimated valueThis is the price Wahi expects this property to sell for.
The calculation is powered by our Instant Home Value Estimate, which uses current market and property price trends to estimate your home’s value with a 90% accuracy rate.Not available
Price/Sqft$344/sqft
Monthly cost
Open Calculator
Description
Beautifully maintained and thoughtfully designed, this 2020 spacious 2-storey semi-detached home offers everything today's family needs. The open-concept main floor seamlessly blends the kitchen, dining, and living areas, creating an inviting space ideal for both everyday living and entertaining. Upstairs, you'll find a bright and airy primary bedroom featuring corner windows and a private ensuite, along with two generously sized bedrooms and a modern 4-piece bath. The fully finished basement adds even more versatility with a large family room and an additional 4-piece bathroom perfect for guests or extended family. Step outside to a backyard built for entertaining, complete with a hot tub, BBQ area, and plenty of room for outdoor fun. A perfect blend of comfort, style, and space. Walking distance from the College, Restaurants, Gyms, and the scenic bike path along the St. Lawrence River.
Property Details
Interior
Features
Main Floor
Pantry
1.22 x 1.22Dining
3.66 x 3.35Living
3.91 x 3.66Bathroom
2.64 x 1.522 Pc Bath
Exterior
Features
Parking
Garage spaces 1
Garage type Attached
Other parking spaces 2
Total parking spaces 3
Property History
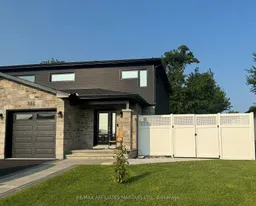 21
21