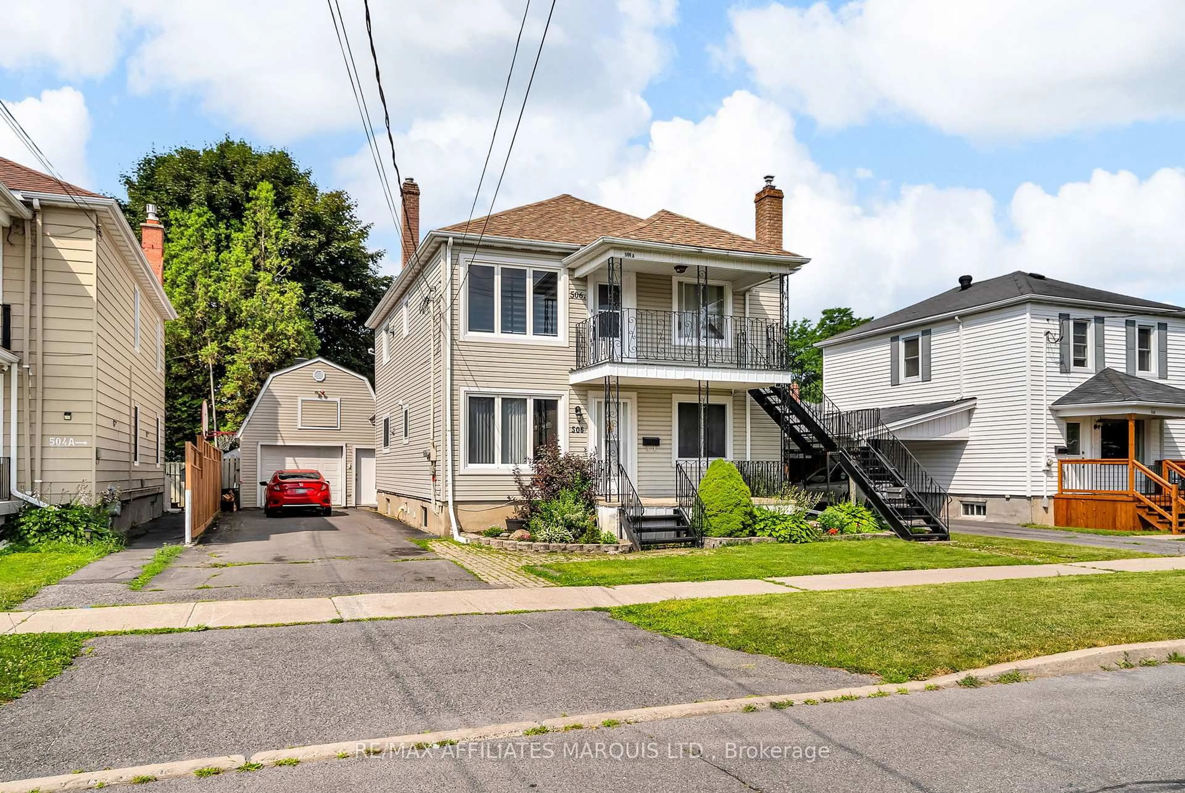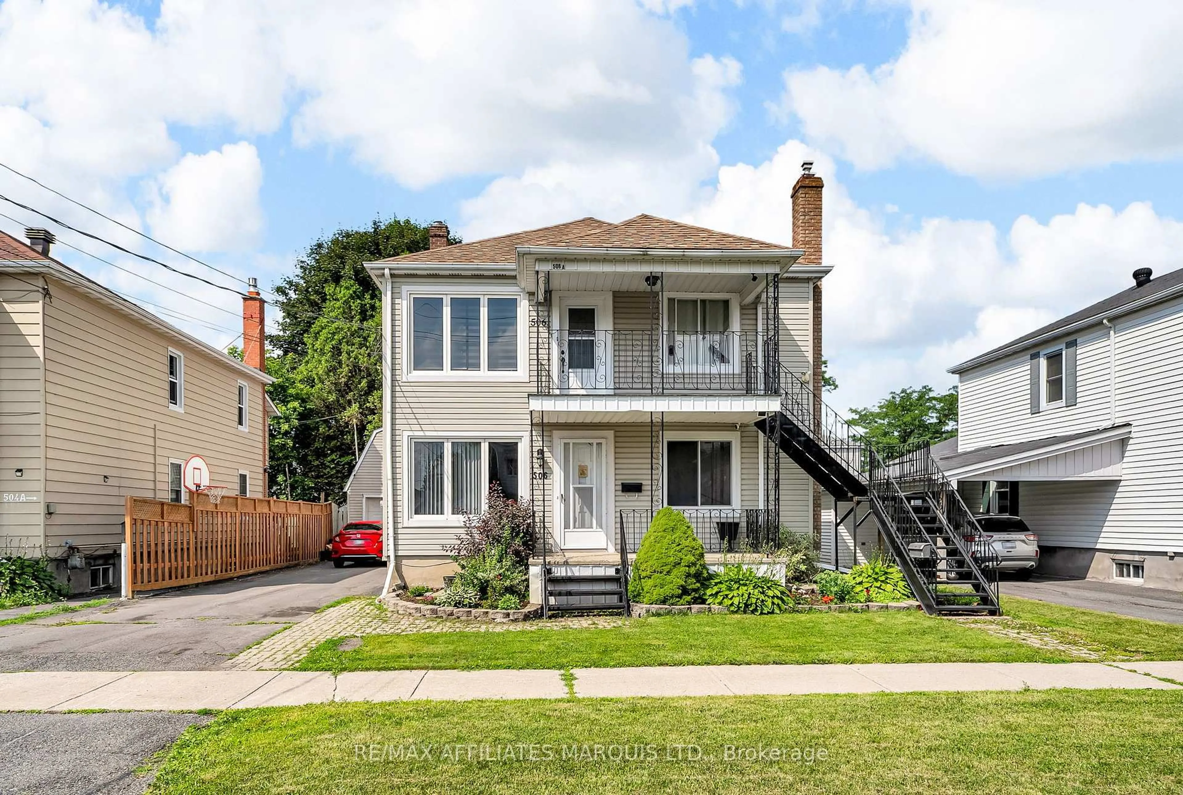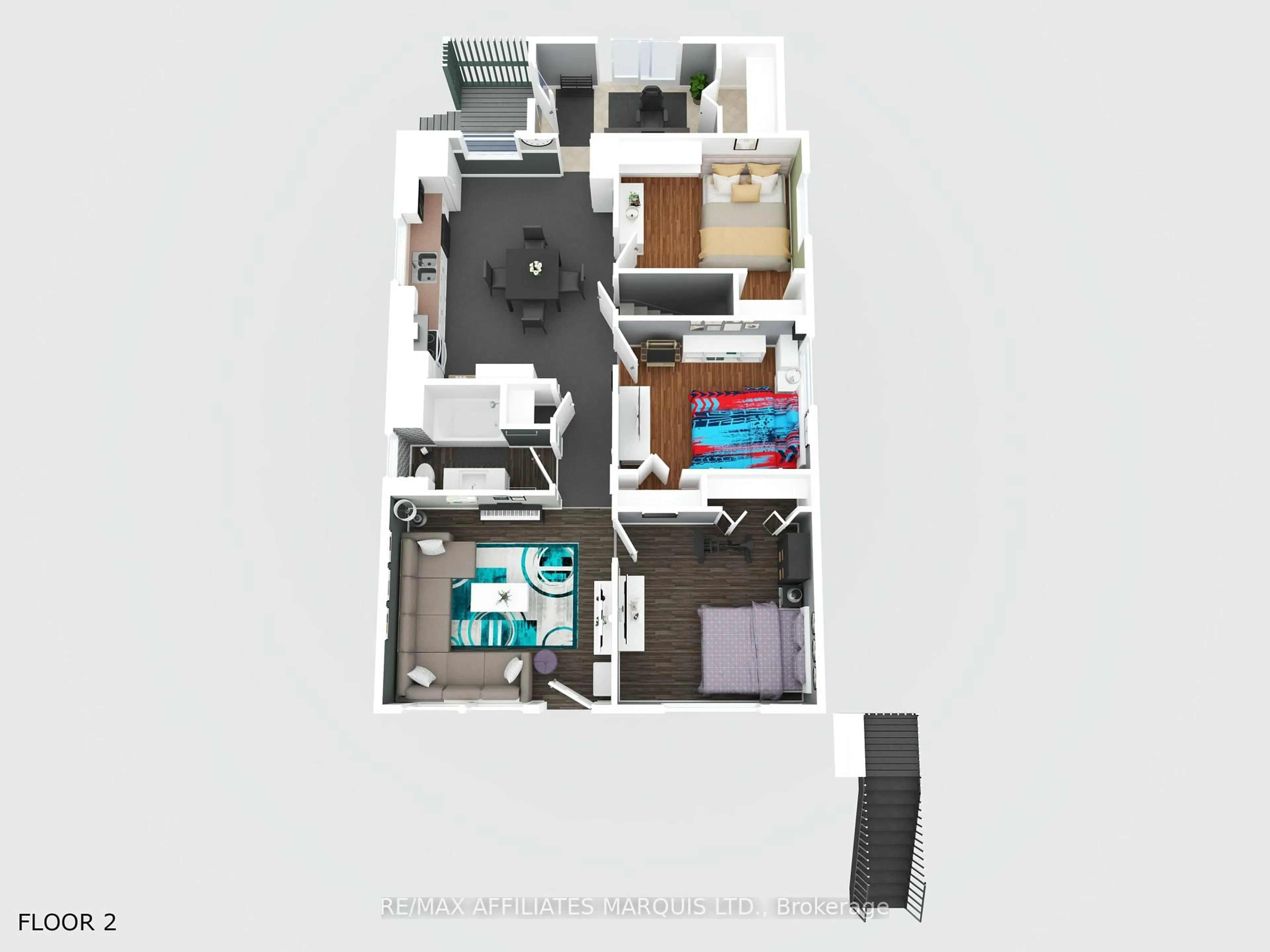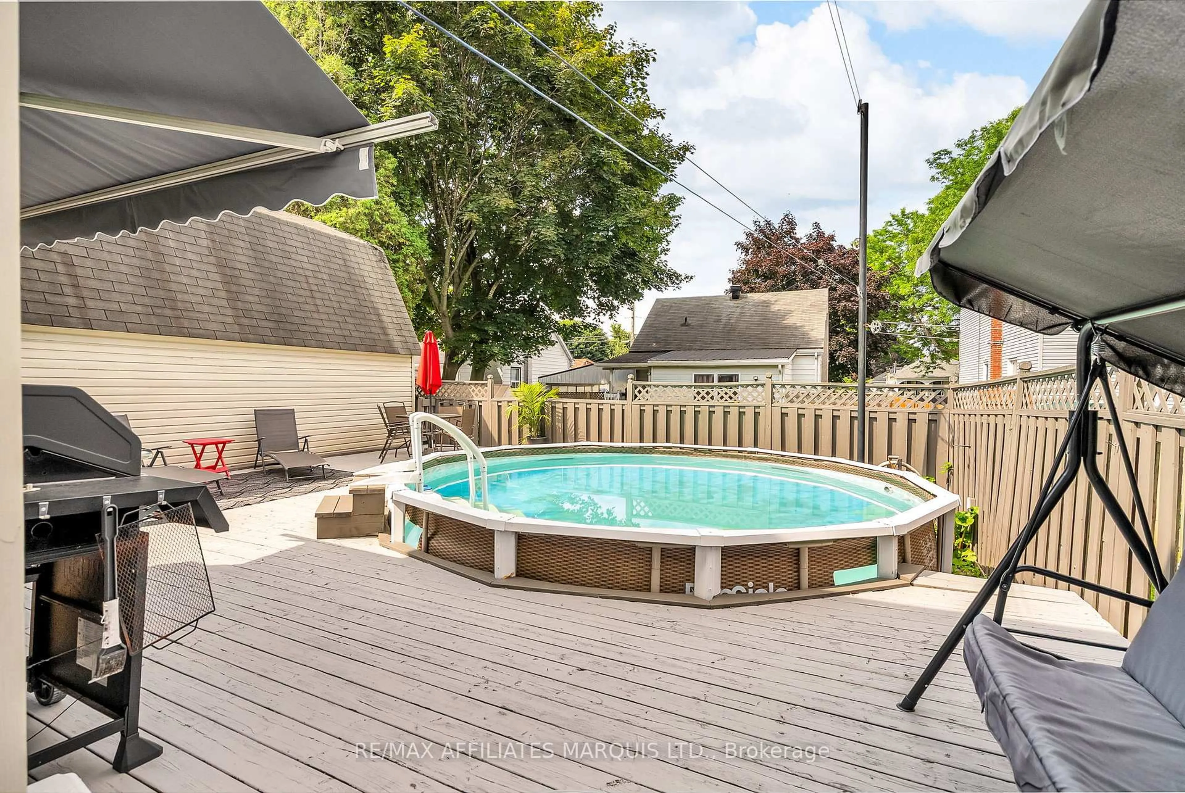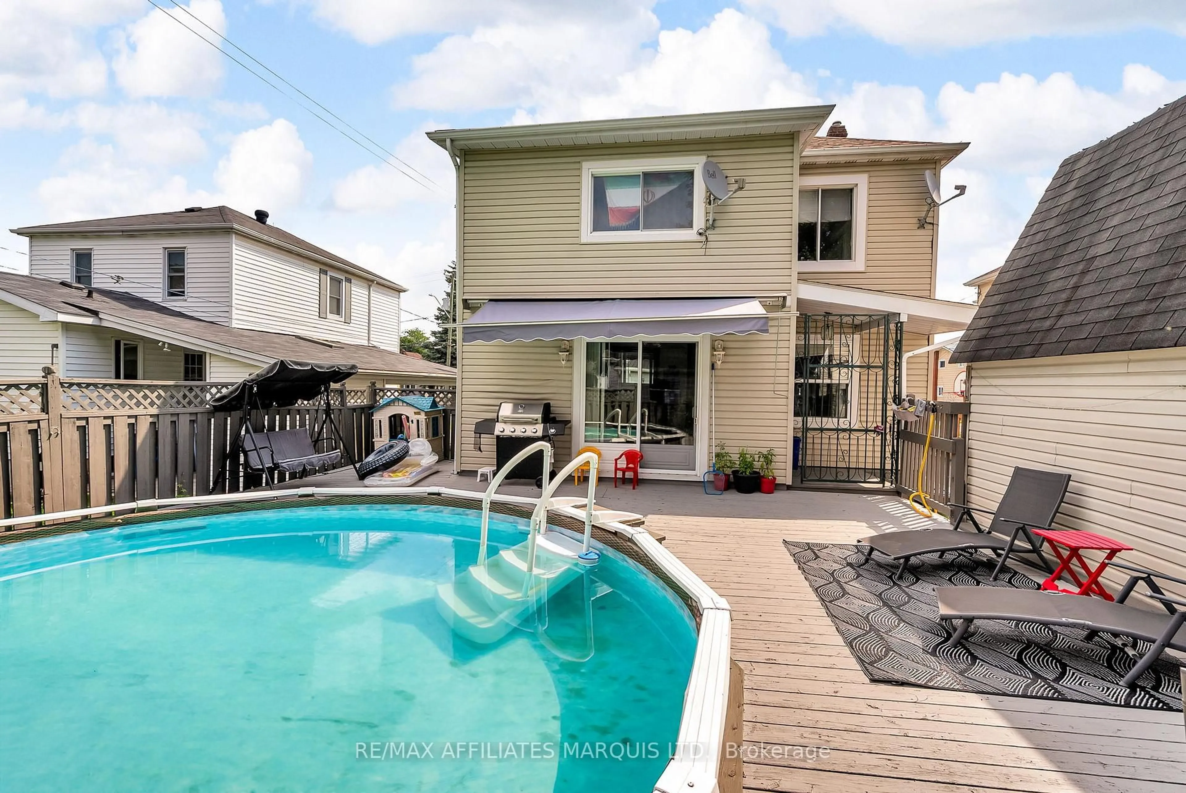506 Belmont St, Cornwall, Ontario K6H 5A1
Contact us about this property
Highlights
Estimated valueThis is the price Wahi expects this property to sell for.
The calculation is powered by our Instant Home Value Estimate, which uses current market and property price trends to estimate your home’s value with a 90% accuracy rate.Not available
Price/Sqft$338/sqft
Monthly cost
Open Calculator
Description
Updated Duplex in a Prime Location - Vacant on Closing! This well-maintained duplex is located in a fantastic neighbourhood within walking distance to schools, parks, shopping, and more. Whether you're looking to invest or live in one unit while renting the other, this property is a smart and flexible choice. The main-level unit features 3 bedrooms, a 4-piece bathroom, a bright separate living room, and a spacious kitchen and dining area that flows nicely for everyday living. Patio doors lead you out back to enjoy summer days around the above-ground pool surrounded by a large deck in the fully fenced yard. The finished basement offers even more living space with a rec room, gas fireplace, wet bar, den, a 3-piece bathroom & laundry room. Heated by forced air natural gas with central air for year-round comfort. The upper unit also includes 3 bedrooms, a 4-piece bath, a separate living room, and a functional kitchen/dining area. A bonus flex room at the back makes a perfect home office or workout space. This unit is heated by electric baseboard. Plenty of parking outside and a detached two-storey barn-style garage adds even more value for storage or hobbies. Both units will be vacant on closing, allowing you to set your own rents or move right in. A great opportunity for multi-generational living or an owner-occupied investment!
Property Details
Interior
Features
Main Floor
Primary
3.53 x 3.44Bathroom
2.9 x 2.02nd Br
3.53 x 2.83Kitchen
4.04 x 7.0Exterior
Features
Parking
Garage spaces 2
Garage type Detached
Other parking spaces 2
Total parking spaces 4
Property History
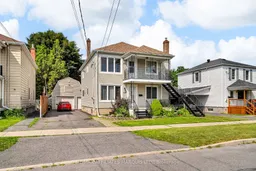 40
40
